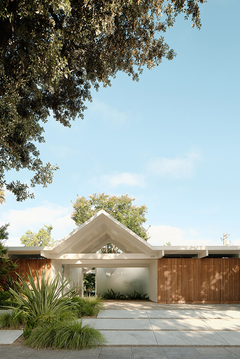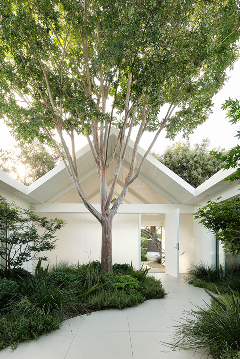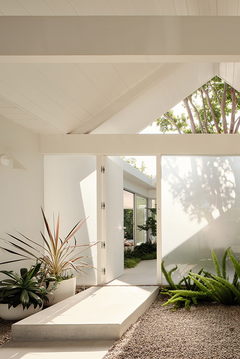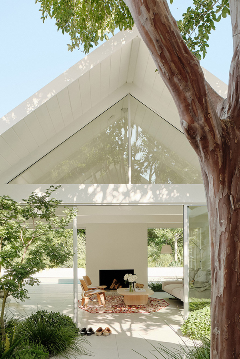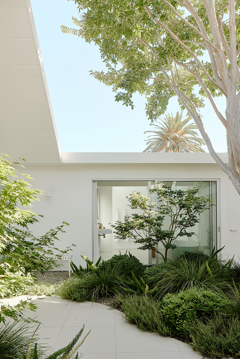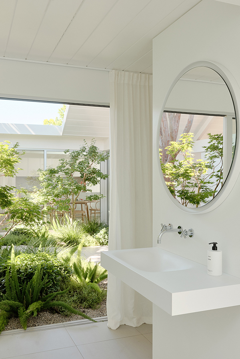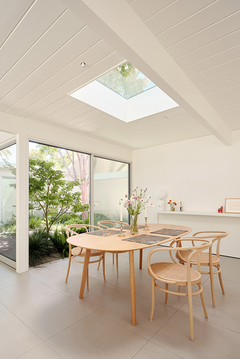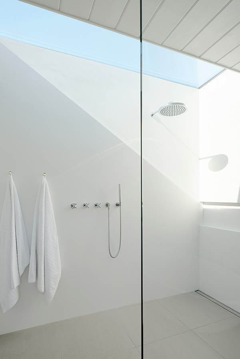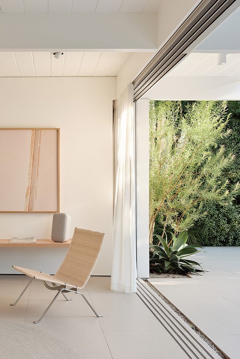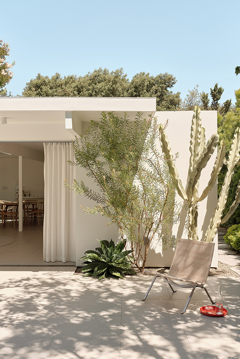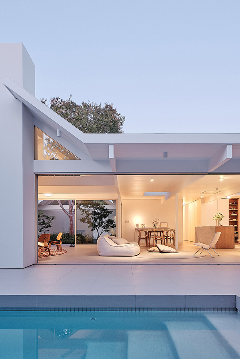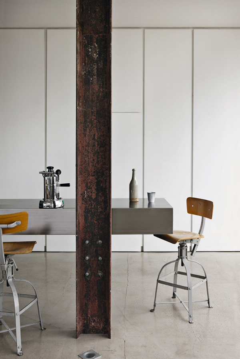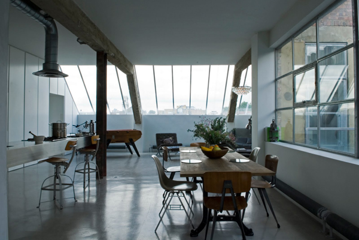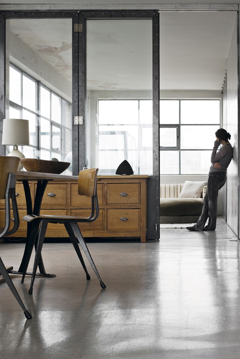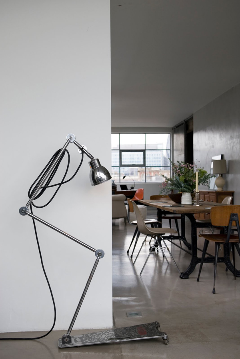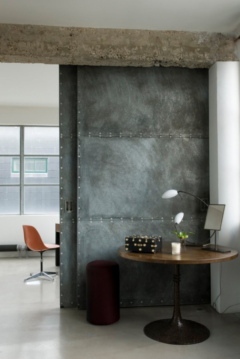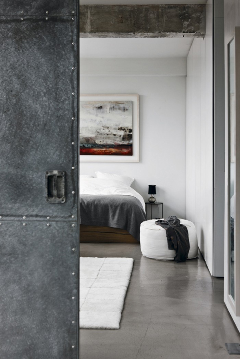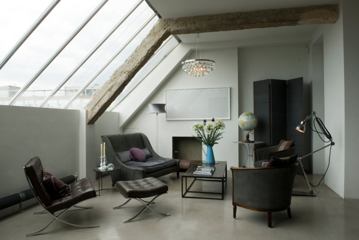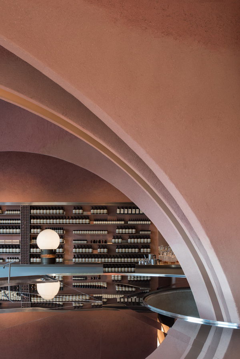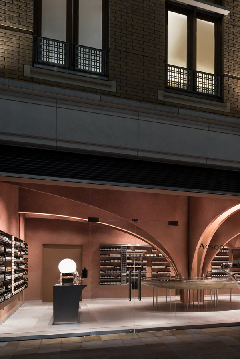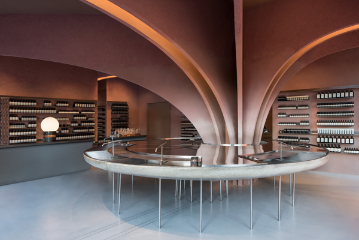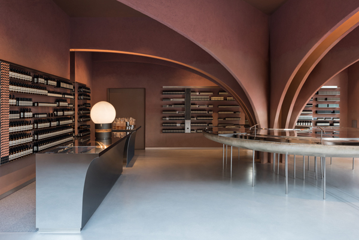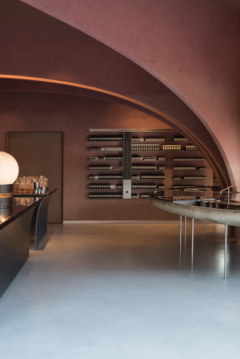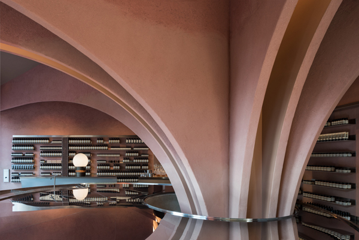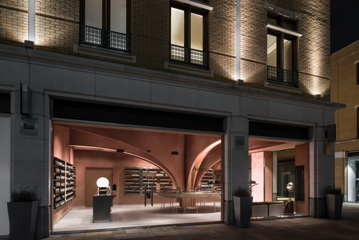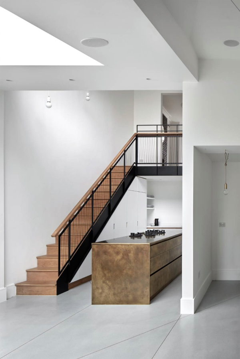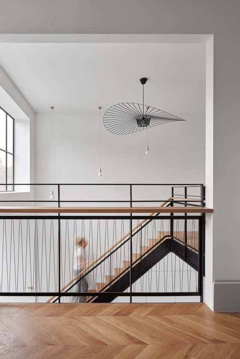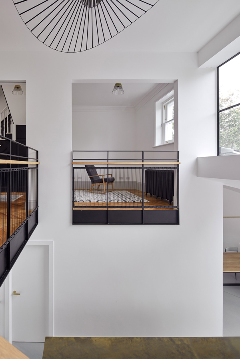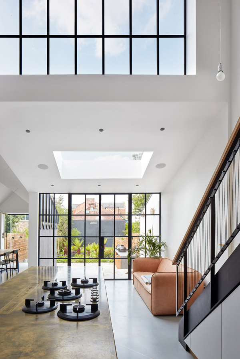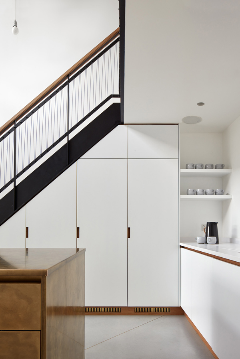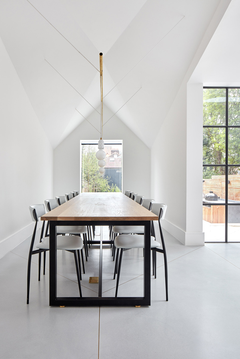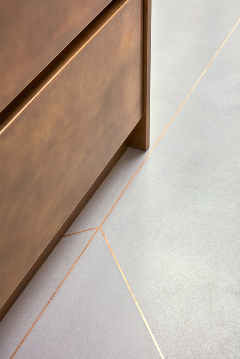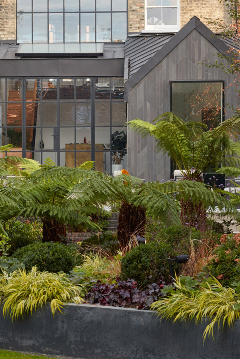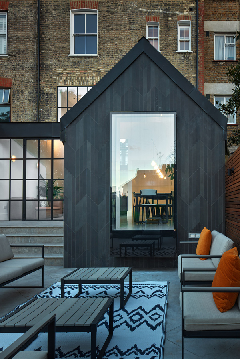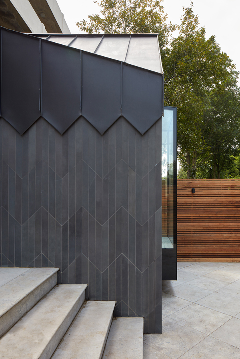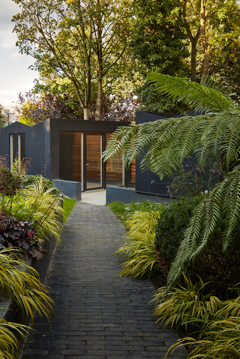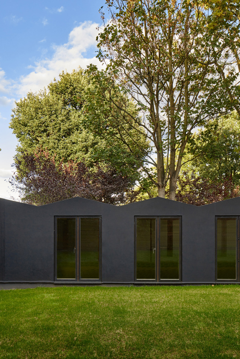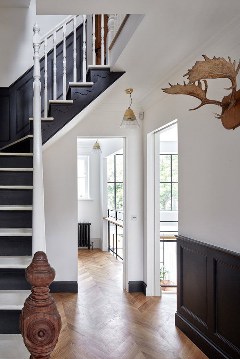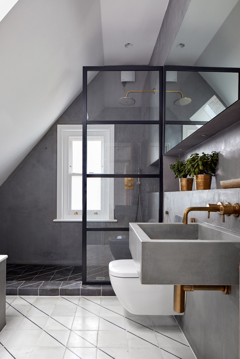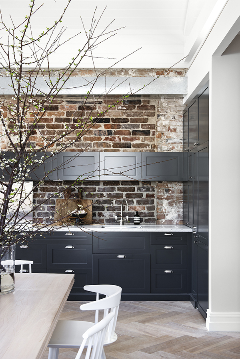
My love for lofts has been well documented on this blog and today I want to share this stunning example of a converted warehouse by Lisa Koehler with you. The space is wonderfully stylish as well as inviting and there isn’t a single item or texture in here that I don’t drool over.
The structure and dimensions of any loft are always impressive due to their historic use but that doesn’t necessarily translate into a warm and engaging habitable space. Lisa has enhanced the converted warehouse for her client by adding texture and a pared back colour palette thus giving the brick walls, exposed heating and that wonderful white washed vaulted ceiling priority.
I thought I was a bit tired of seeing shaker style kitchens but in the context of this space and with the addition of those metal semi-circular handles it is reminiscent of early 20th century utilitarian cupboards, so fitting for a converted warehouse – and I simply love that dark inky blue. The vaulted ceiling made for an ideal mezzanine platform to add a bedroom which has a large roof light, perfect for counting the stars should you have trouble falling asleep.
The space is laid back, stylish and honest and I can’t wait to see Lisa’s next project.
_______________________________________________________________________________________
If you’ve enjoyed this converted warehouse, check out some more Australian eye-candy with beautiful exposed brick and a striking monochrome colour palette or one of my favourite coffee shops in Melbourne, bathed in brick colour.
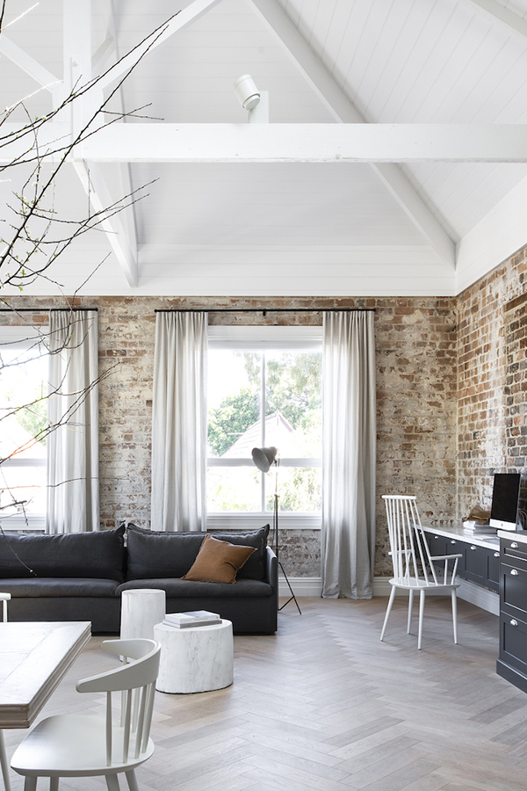
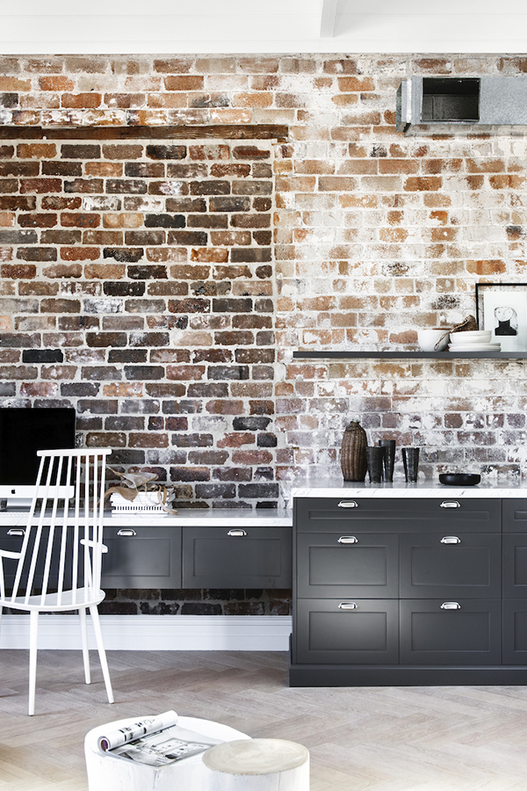
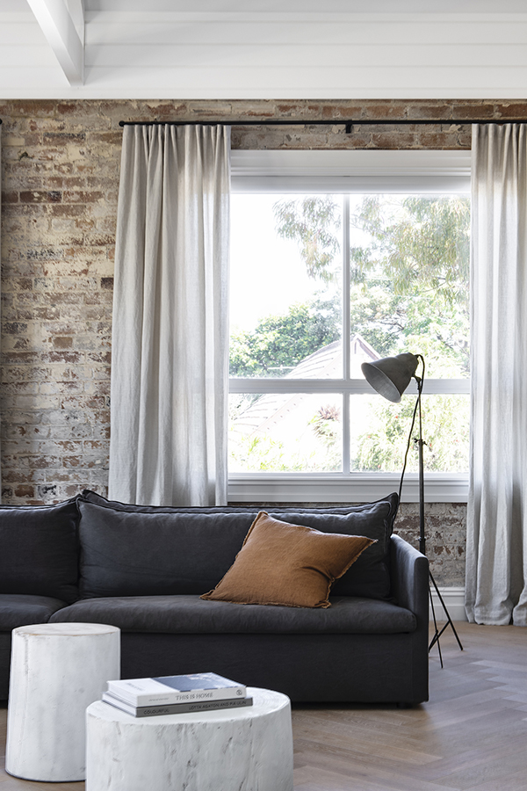
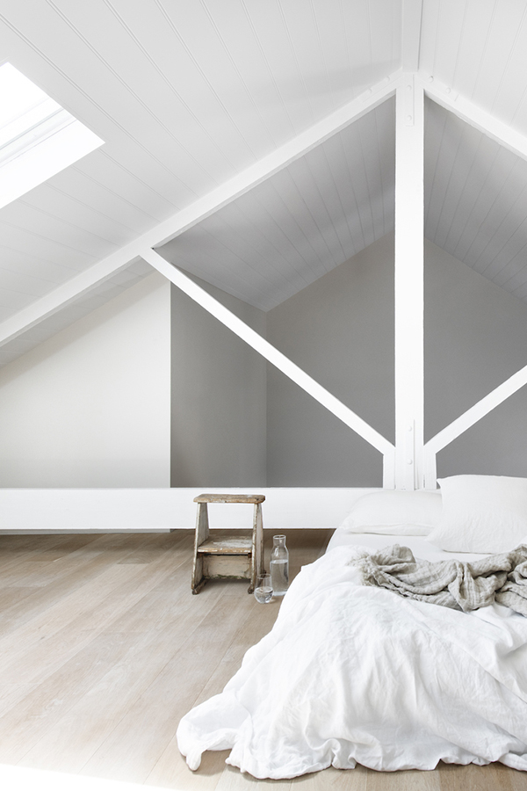
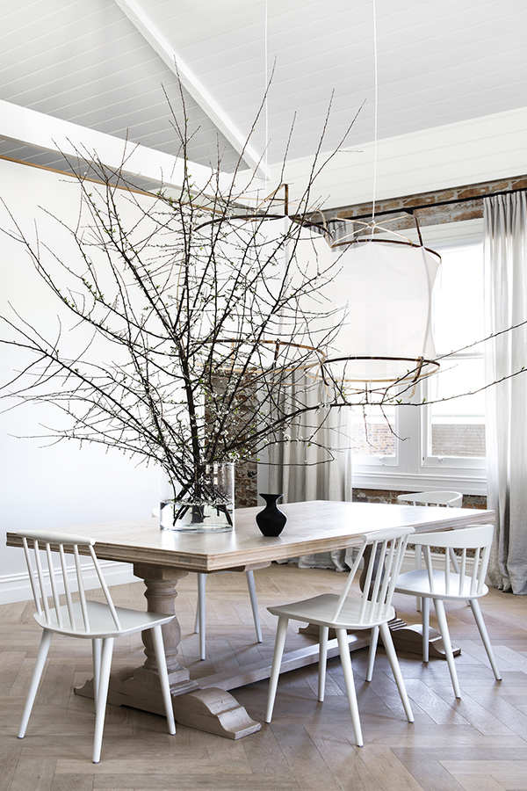
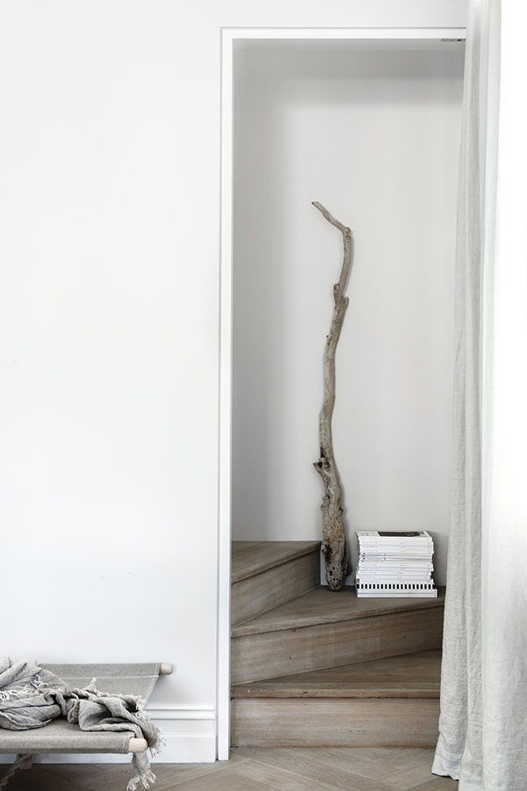
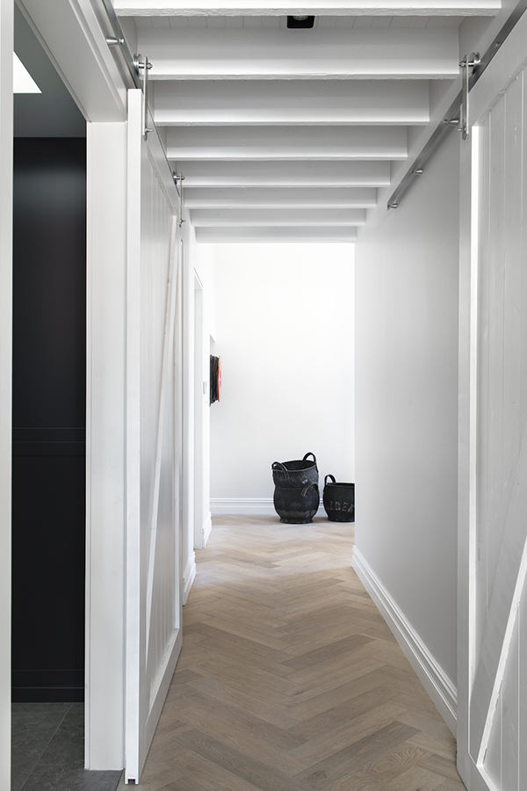
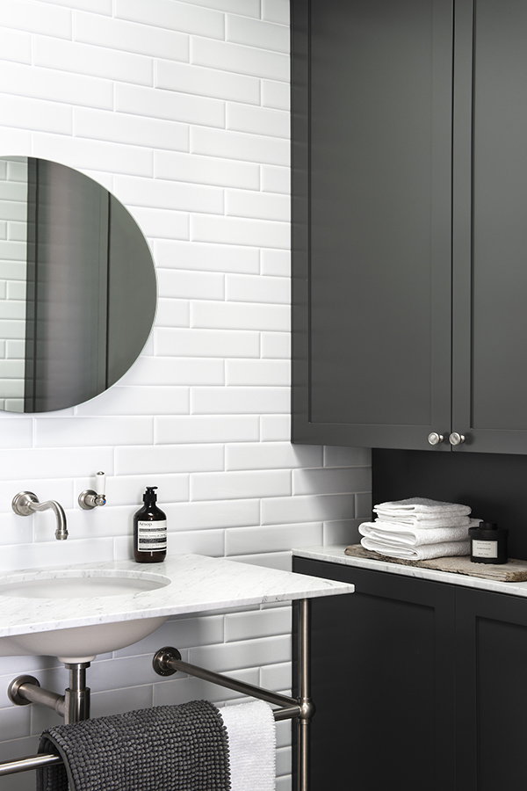
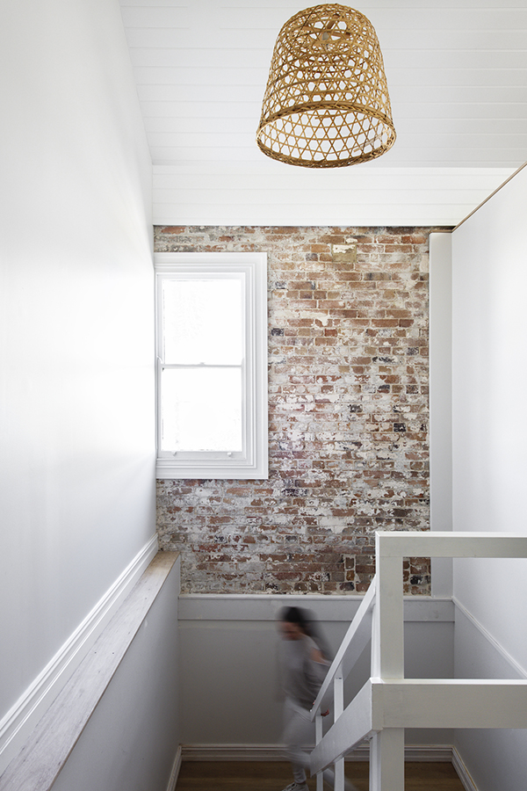
MORE INFORMATION | Lisa Koehler
PHOTOGRAPHY | Nicole England
_______________________________________________________________________________________
Follow Stylejuicer with Bloglovin and never miss a post. Just follow the link.
_______________________________________________________________________________________

