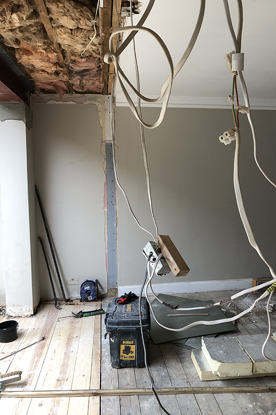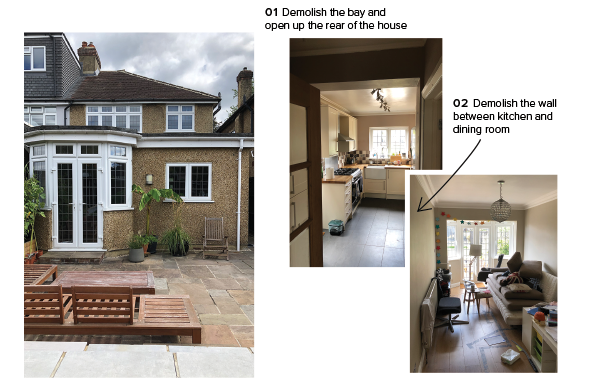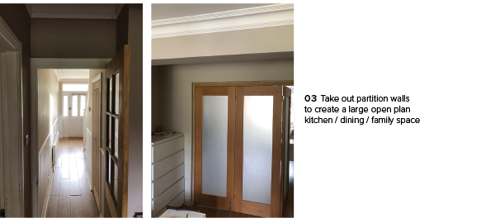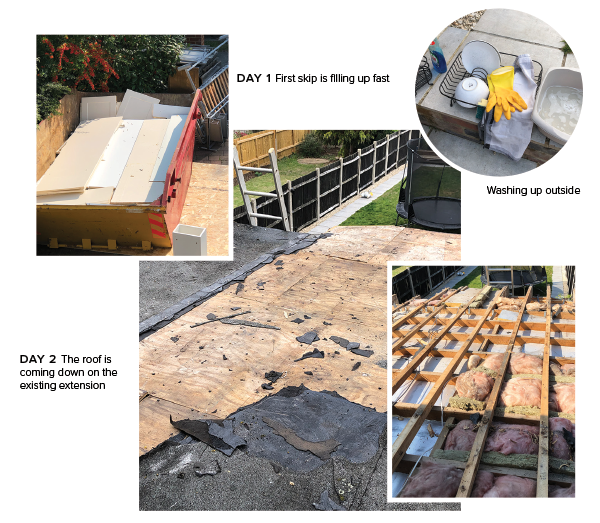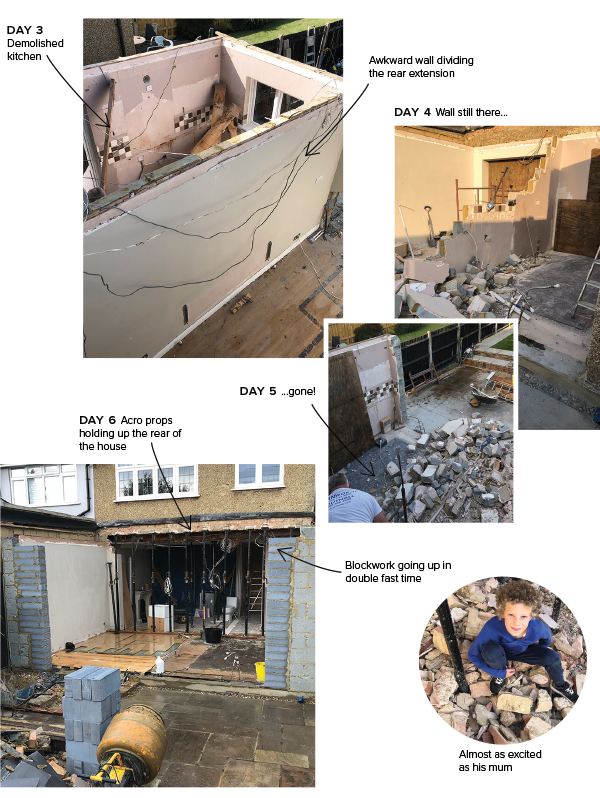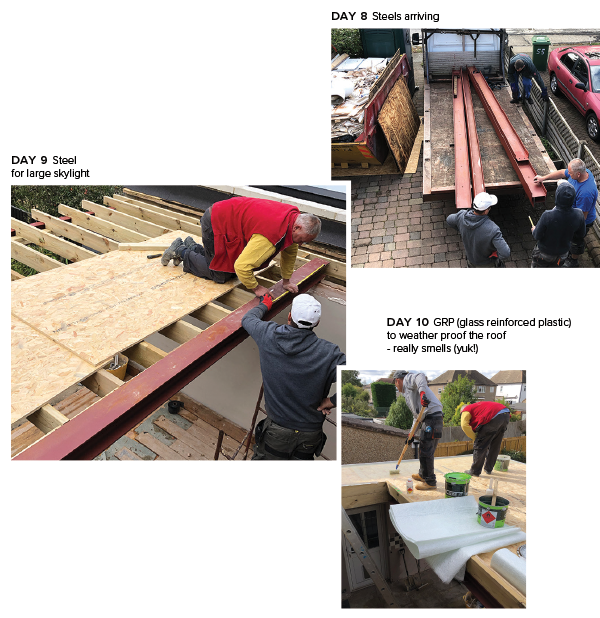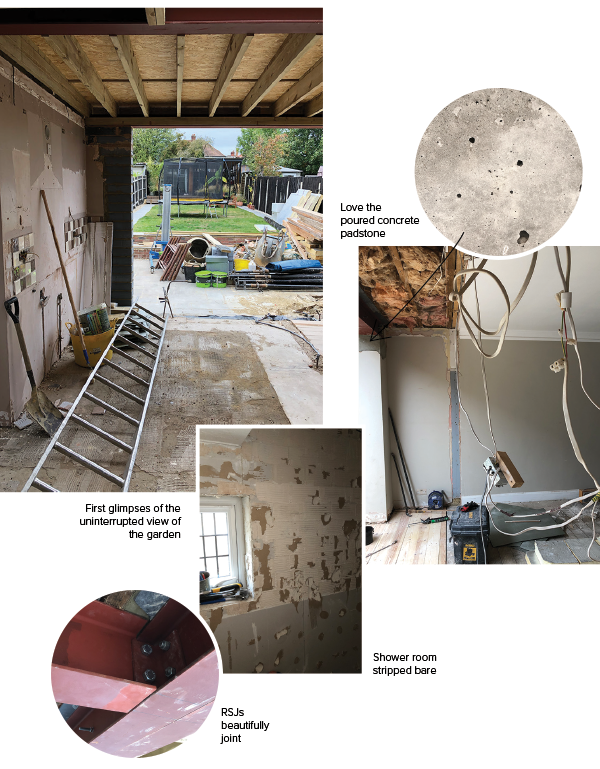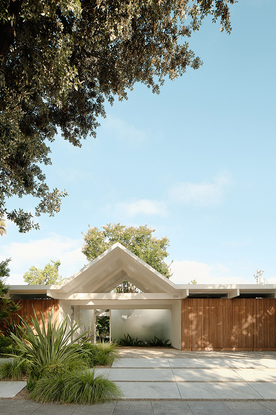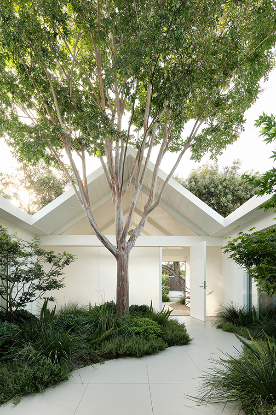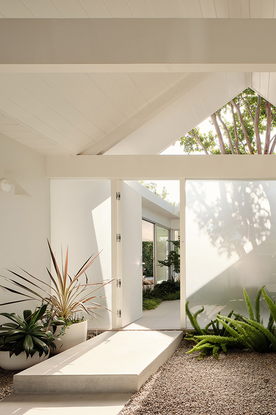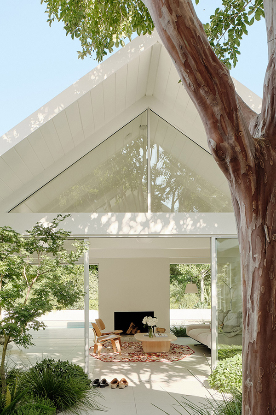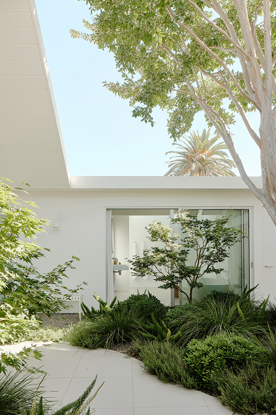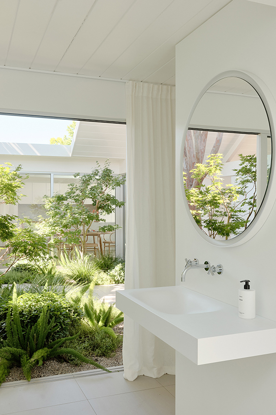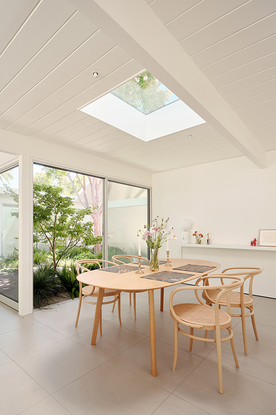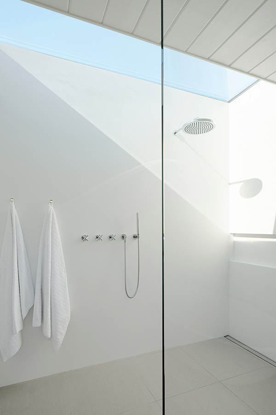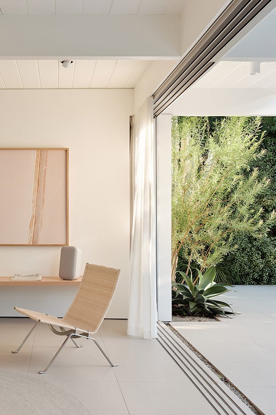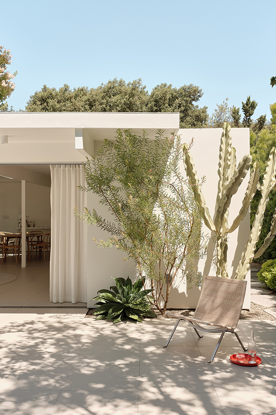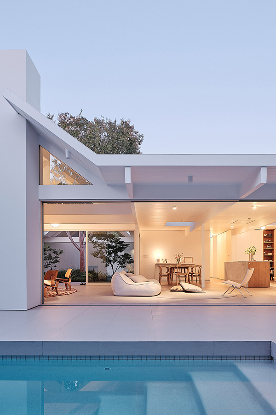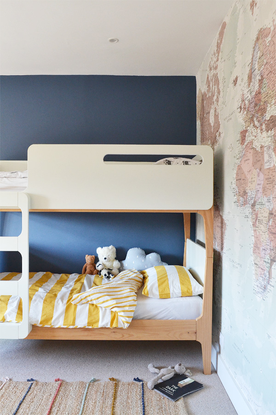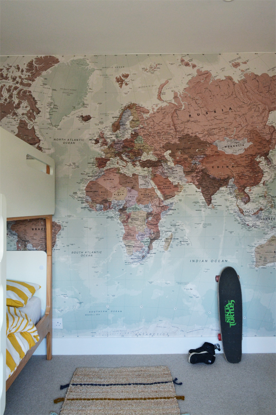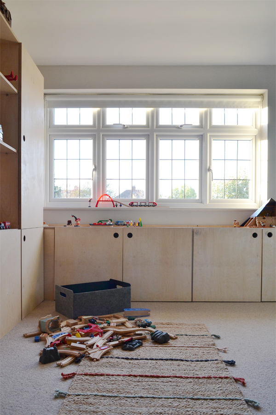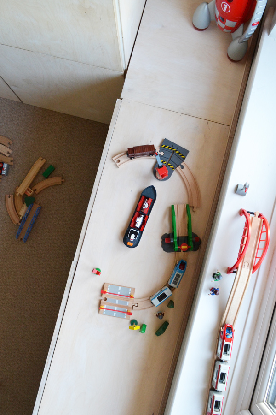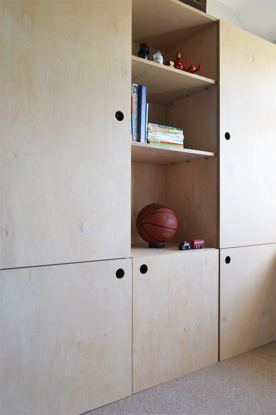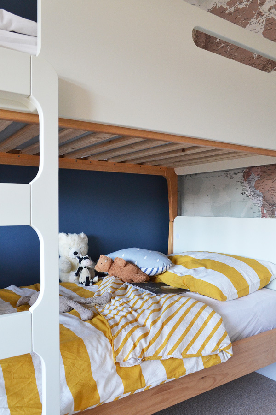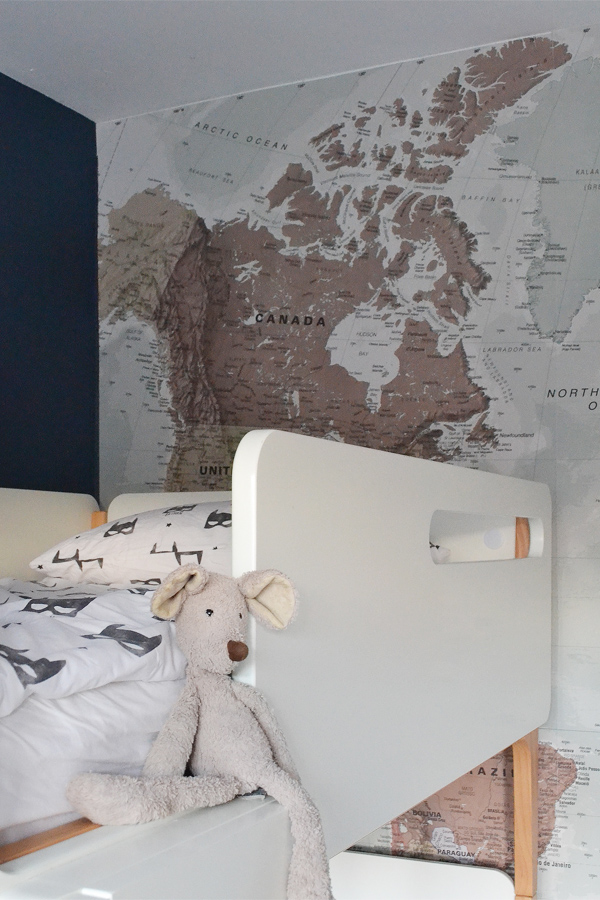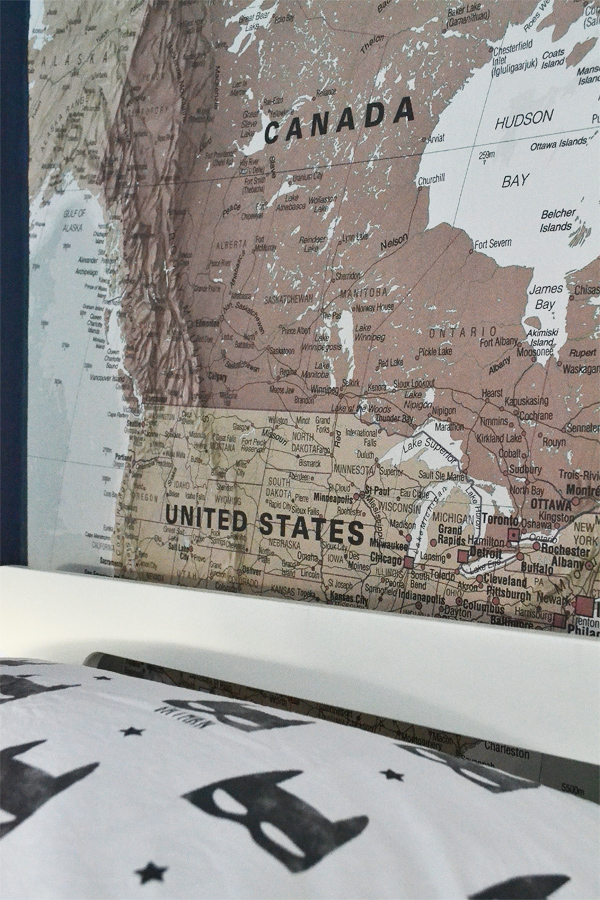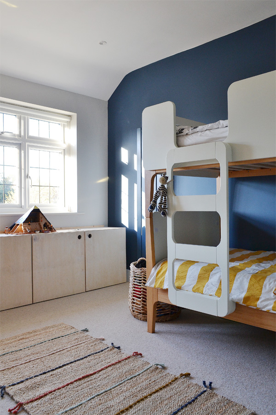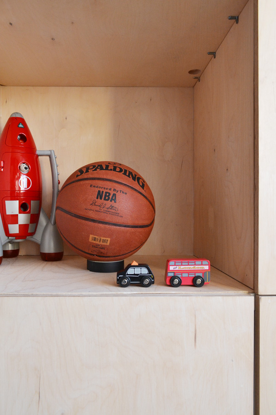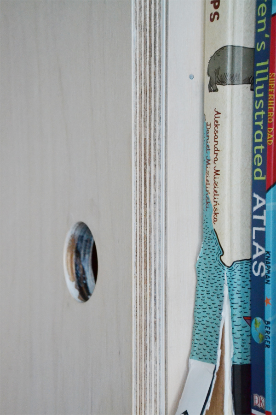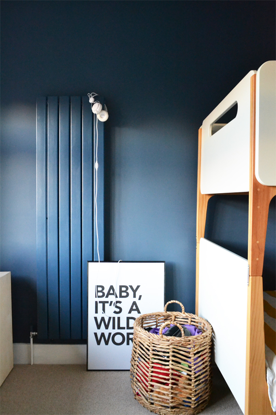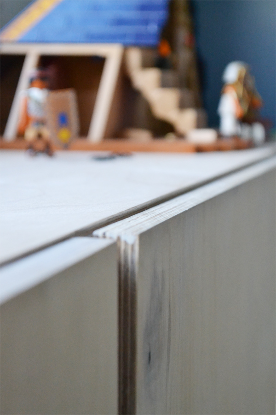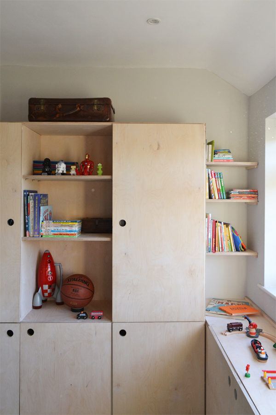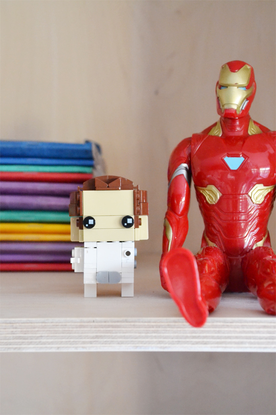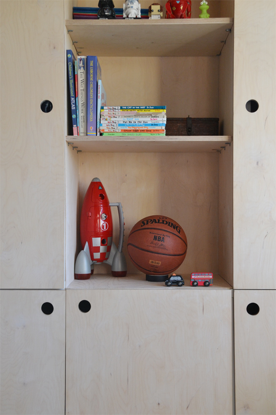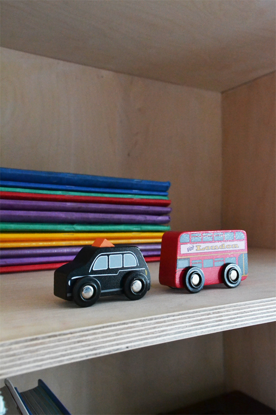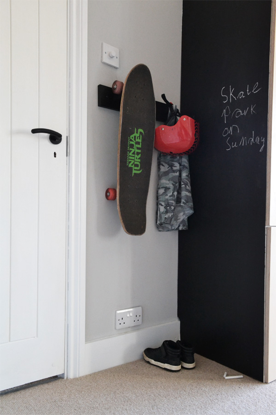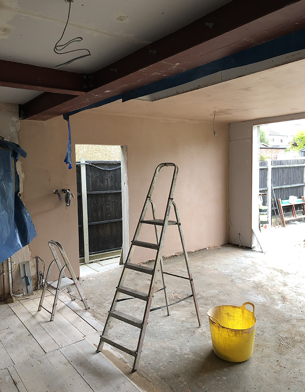
Hey everyone, let’s dive into week 3-5 (-ish) of our home renovations at no 57. I’ve not posted for a while as life has been crazy busy with work full on, managing builders and keeping homelife smooth. To top it all off I’ve had my youngest one at home as his class bubble had to shut down due to a positive Covid test. So back to homeschooling it was for 2 weeks… argh!
In the meantime I’ve loved watching the renovations take shape and the amazing craftsmanship of our builders. My favourite parts so far were the plastering and seeing the construction of a pergola that I’d designed. A few weeks ago I wrote this blog post about pergolas and how much I’d want to incorporate one in our ground floor renovations and just like that the guys got on with it. I got the feeling that they hadn’t seen or constructed one before. There were a few raised eyebrows and lightbulbs when they realised that it wasn’t to hold off the rain but rather to let ambient light through whilst blocking out direct sunlight. Let’s hope it functions as I hope in the summer when this back wall gets a lot of sunlight and heat.
Once they’d done the plastering and first coat of paint all of our holes, ie door openings, had to be blocked up with OBS board to keep the rain and the weather out and prepare for the underfloor heating and engineered wooden flooring to go in. This also meant it was quite dark and gloomy downstairs, a bit depressing even, until the fabulous skylight arrived which – incredibly – got installed in a matter of hours by 6 strong men. I absolutely love it but have realised I can now see the awful pebbledash on the first floor… grrr!
More updates on the build soon. In the meantime follow my stories on Insta or type in the hashtag #homerenovationsatno57
If you’d like to see previous posts about our home renovations at no 57 check out my vision and moodboard here or read about the first few weeks here.
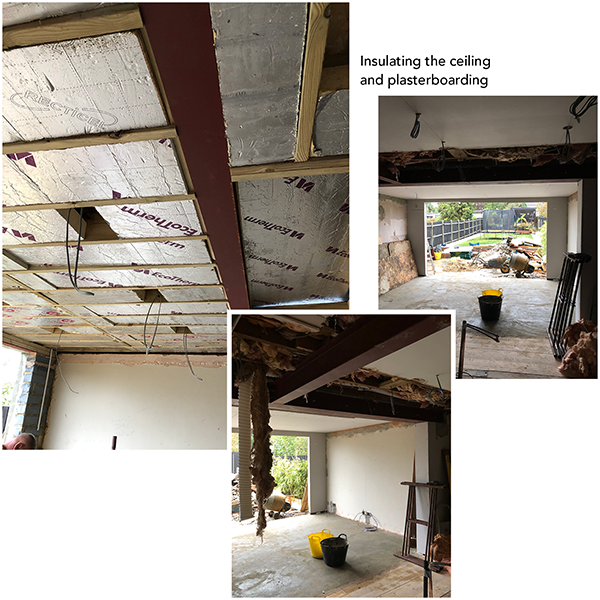
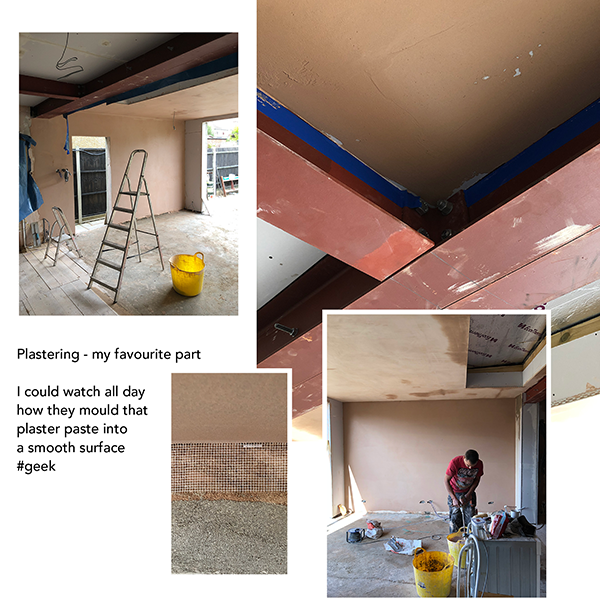
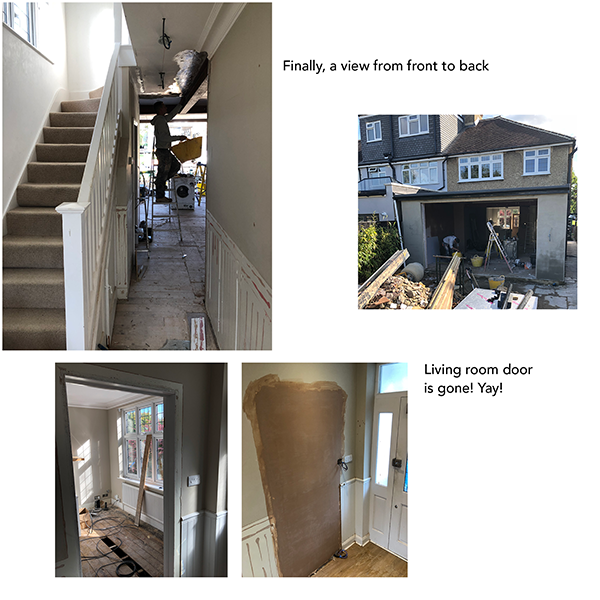
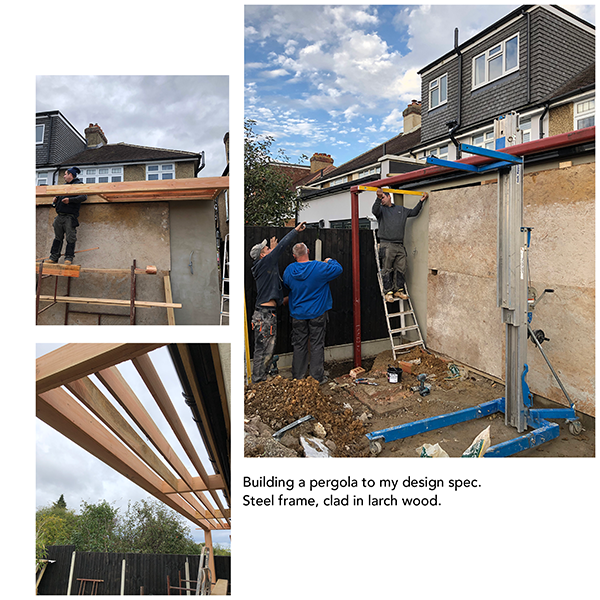
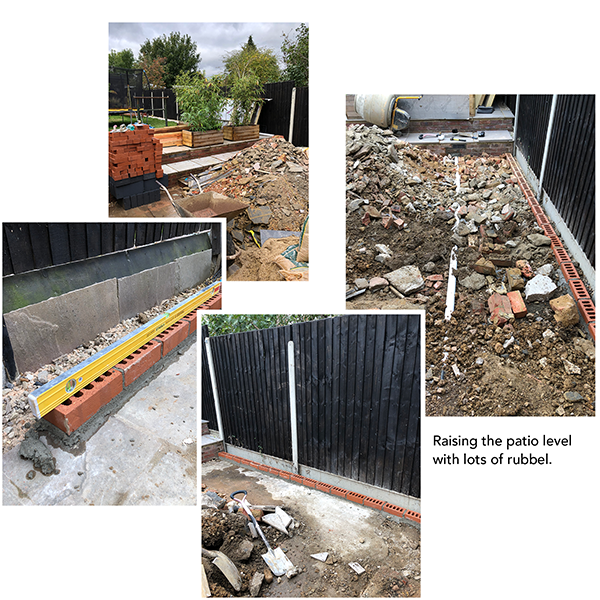
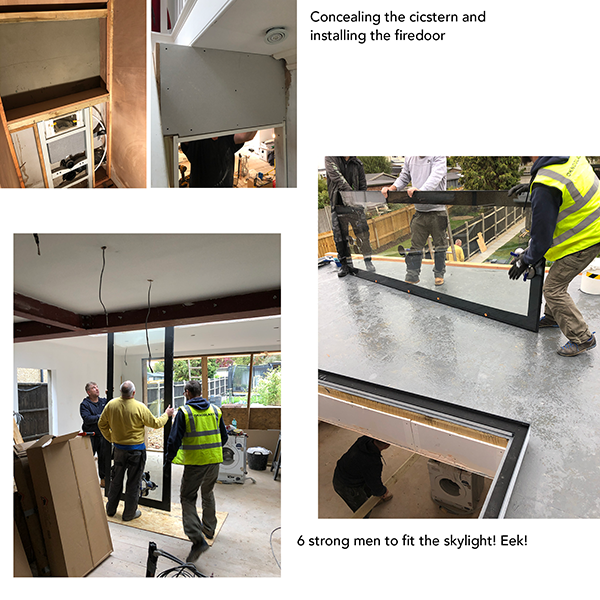
PHOTOGRAPHY | Annie Kruse
_______________________________________________________________________________________
Follow Stylejuicer with Bloglovin and never miss a post. Just follow the link.
_______________________________________________________________________________________

