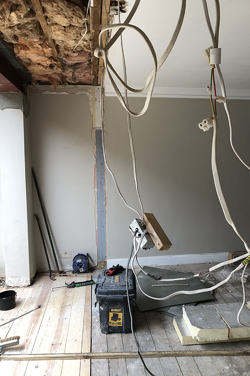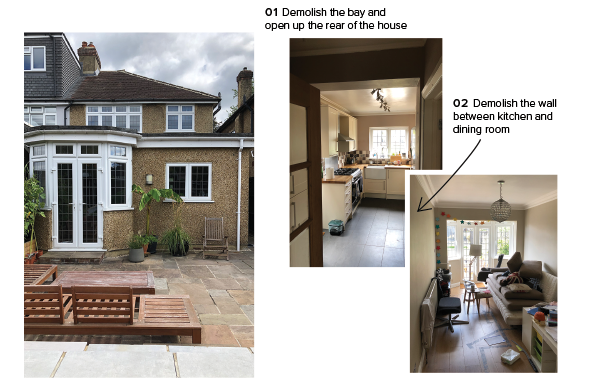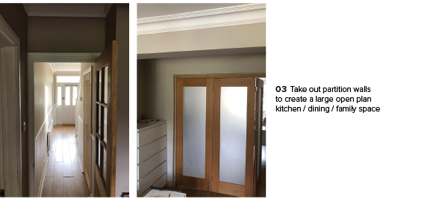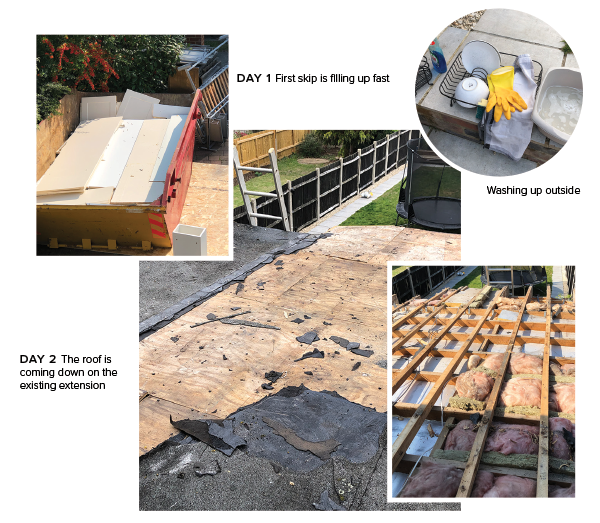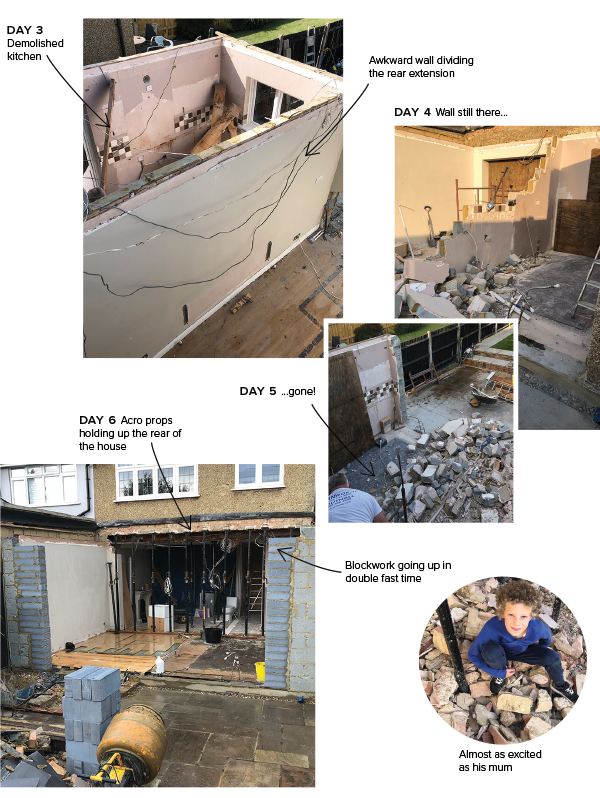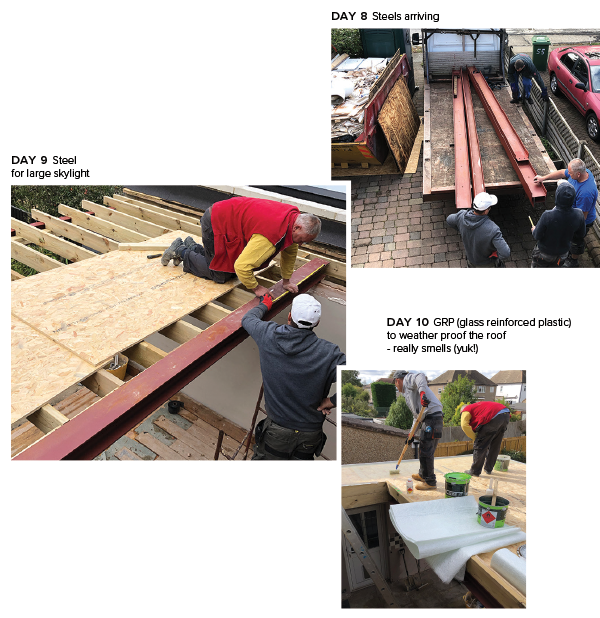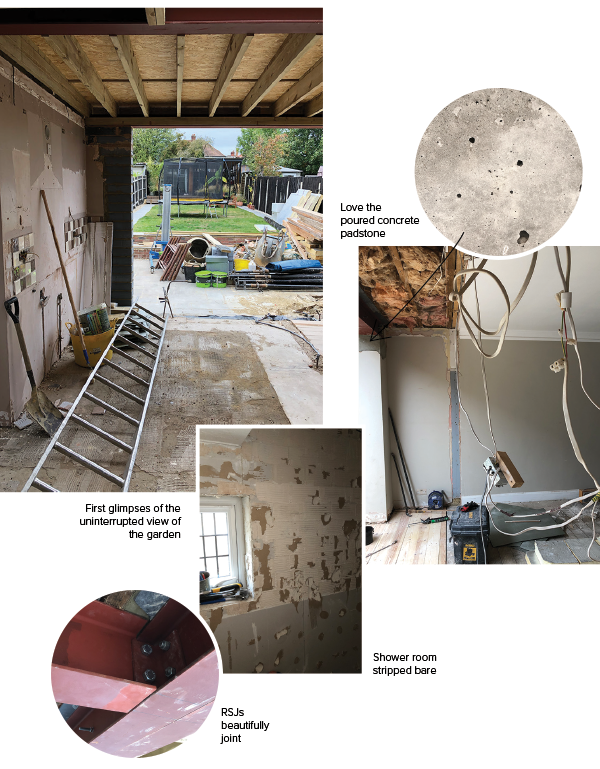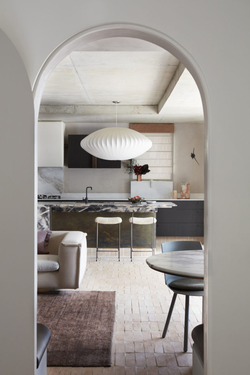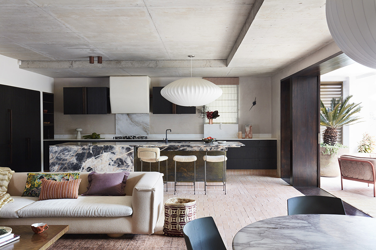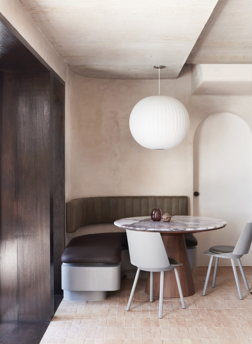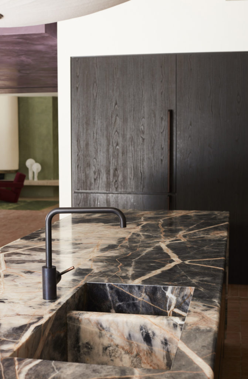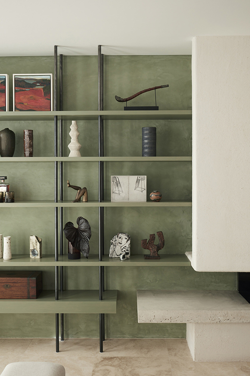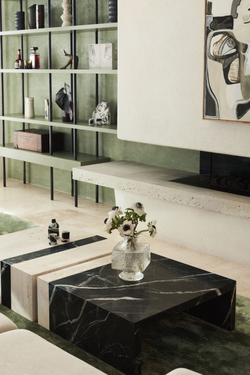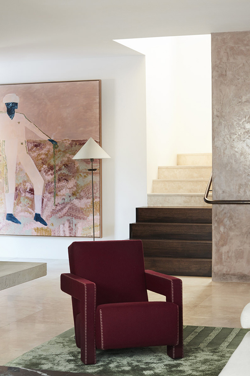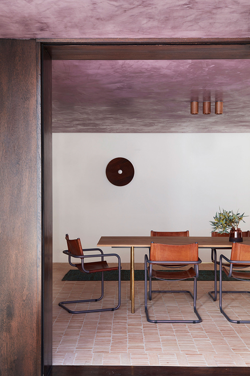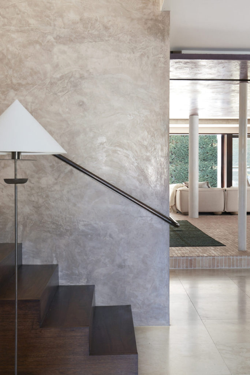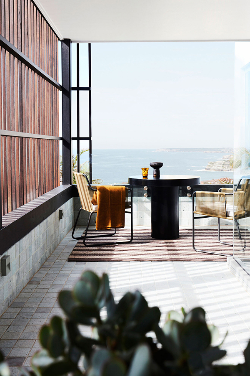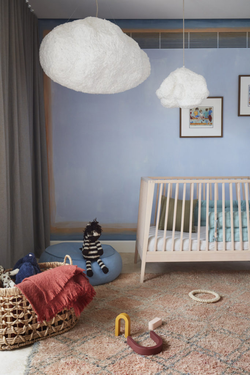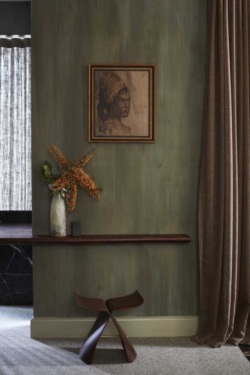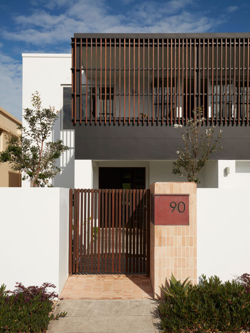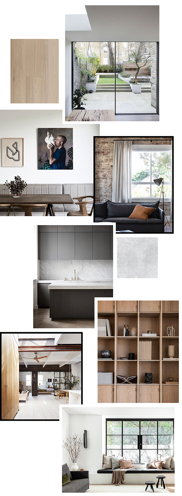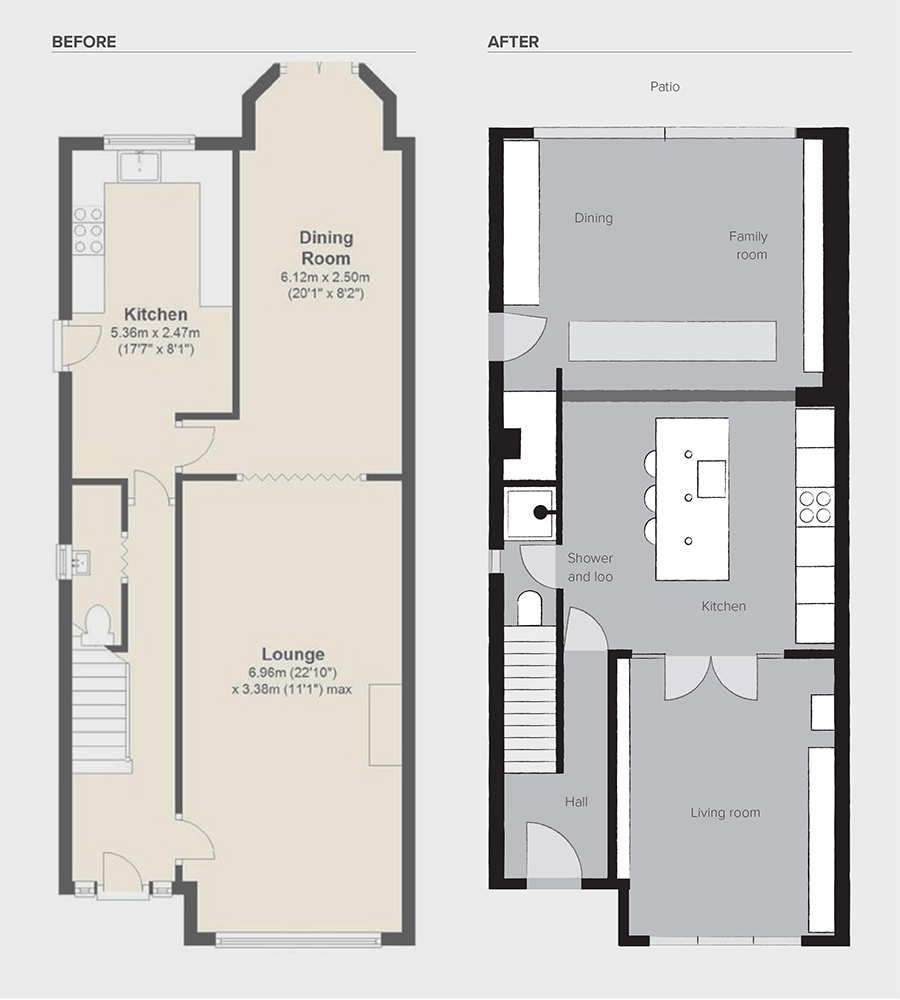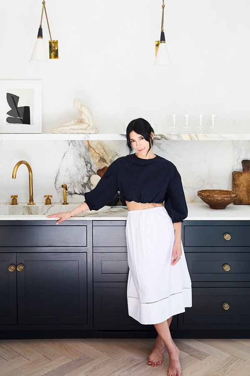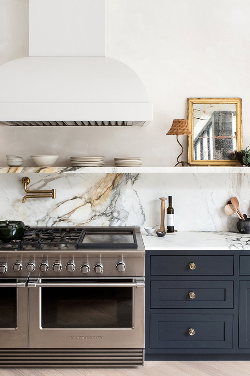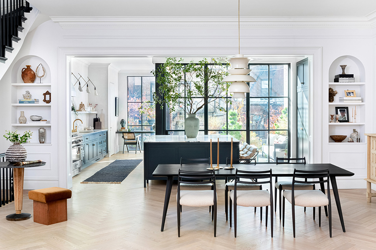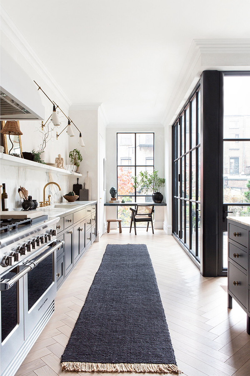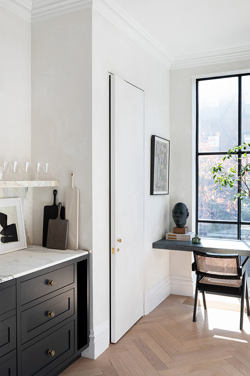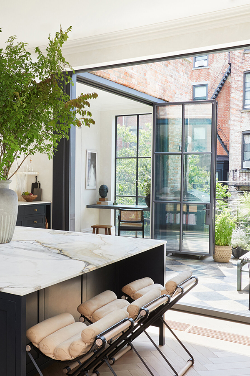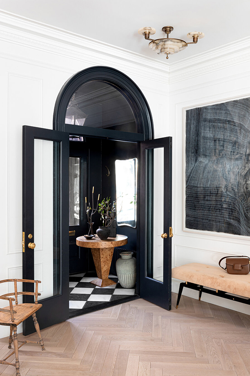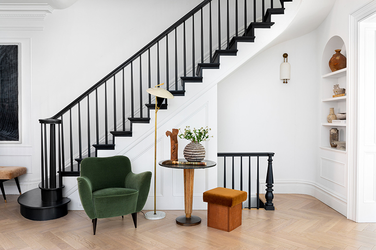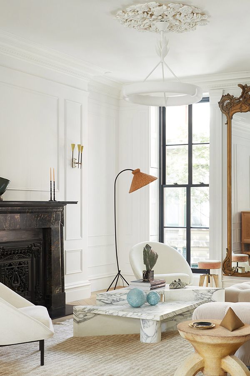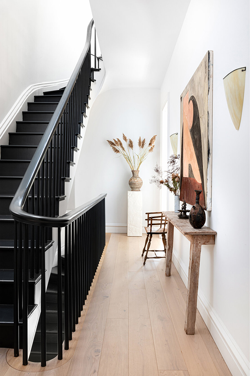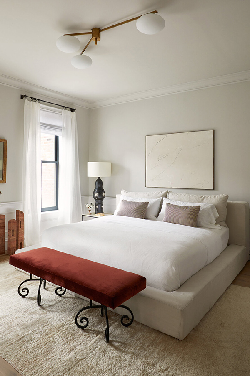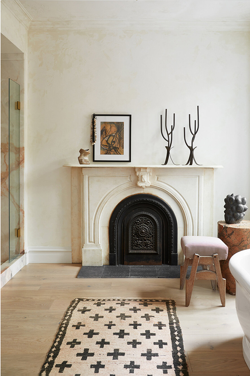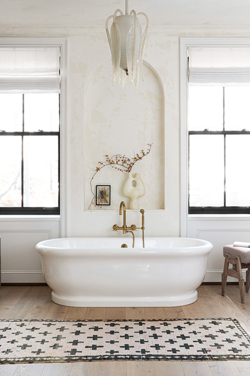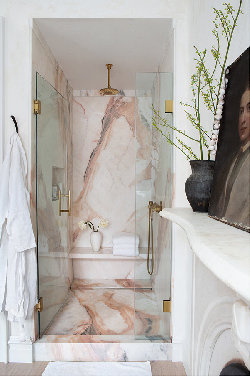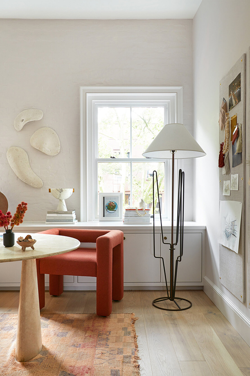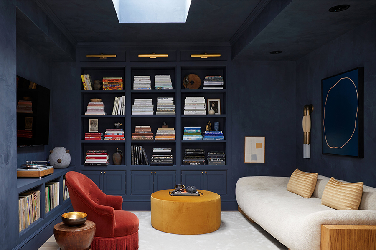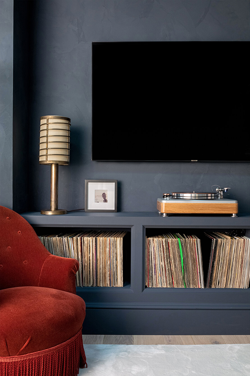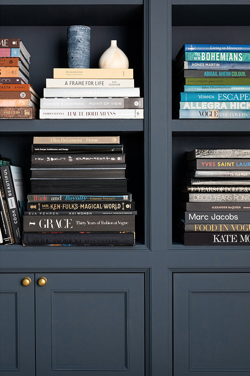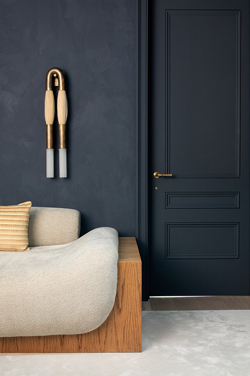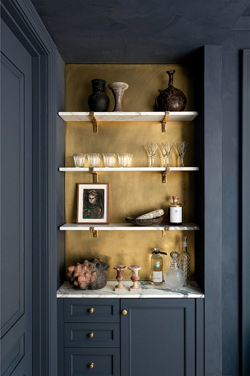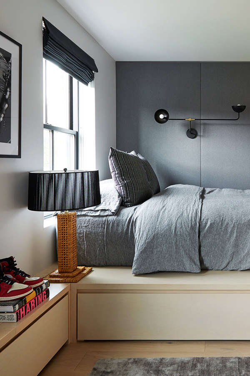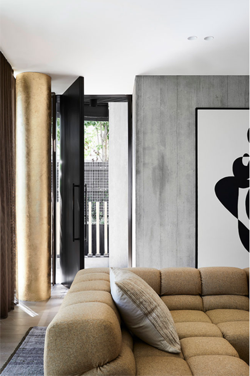
Brighton residence is an extraordinarily spectacular home designed to be experienced by all the senses and enriching family life wether at rest or play. The interior design by Melbourne based studio Golden was meticulous in its approach to giving the client not only the desired wow factor but family comforts in equal measure.
Since the clients love to entertain various seating areas are dotted around the home some intimate with dark walls and rich coloured upholstery and others larger and open to enjoy the view of the pool which has to be one of the most dramatic features. Its large viewing screen looking into the pool is accessed from the bar on the lower ground and I’m sure will be equally entertaining for adults as well as kids.
I wanted to share this home as it demonstrates that you can create opposing interiors within the same setting and enhance the overall harmony. The snug is naturally cosy with dark panelling, an open fire, tactile, shaggy seating and a large patterned rug. It is defined by its function to create closeness with the ceiling painted in a dark shade. On the same ground floor level there’s a large open plan kitchen / living / dining area with plenty of natural light that bounces off the mostly white walls.
I love that there are so many textures at play in this home from the gold pillar to smooth glass and shiny marble, deep pile shaggy seating, tactile leather, rough board and polished concrete to wood in various shades and finishes. Your eye bounces around the room and I can only imagine what fabulous parties will be held here once we’ve overcome the current pandemic.
_______________________________________________________________________________________
For more spectacular homes like Brighton Residence see studio YSG’s sophisticated materiality here and of course one of my favourites Athena Calderone’s Brooklyn townhouse.
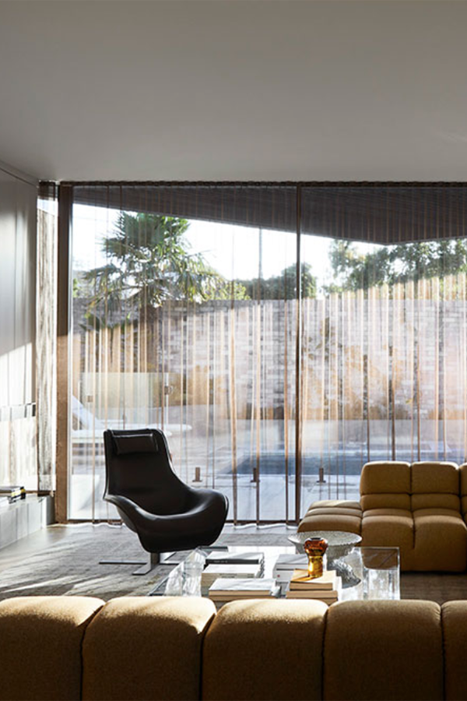
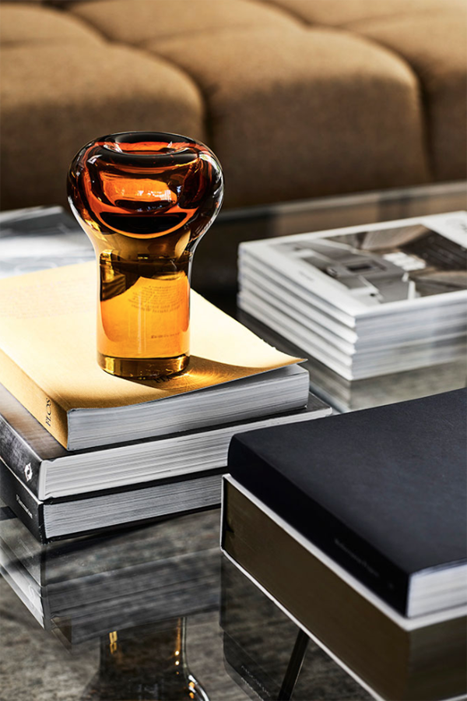
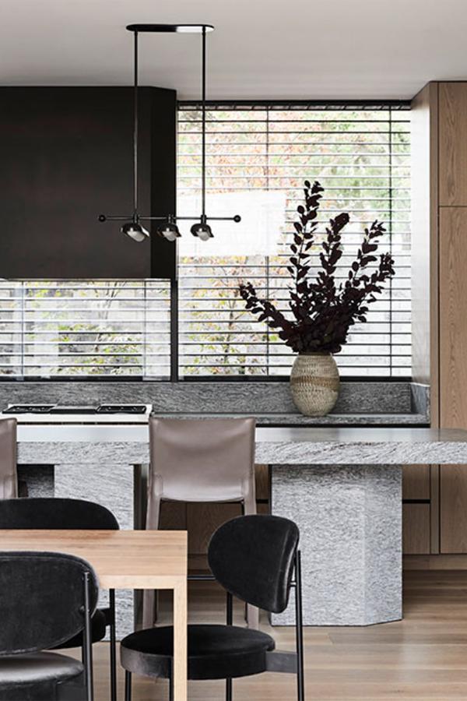
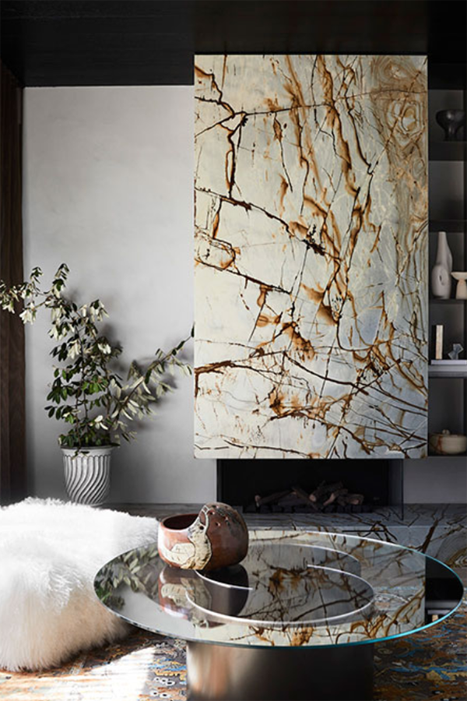
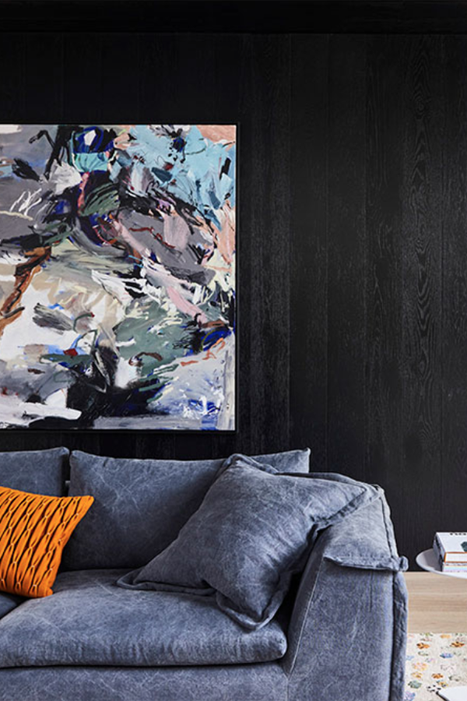
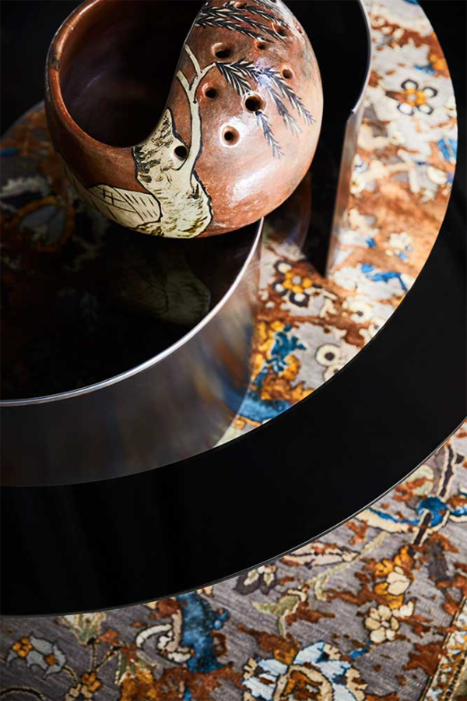
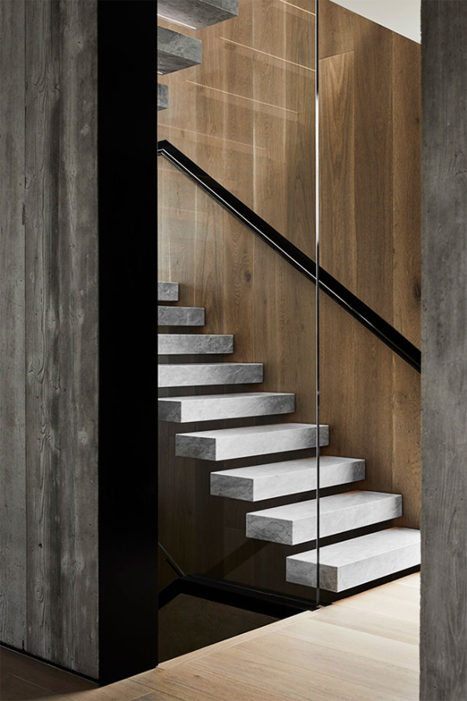
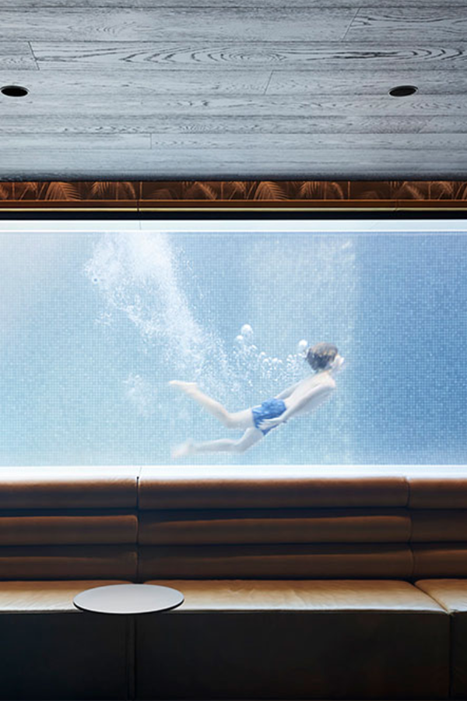
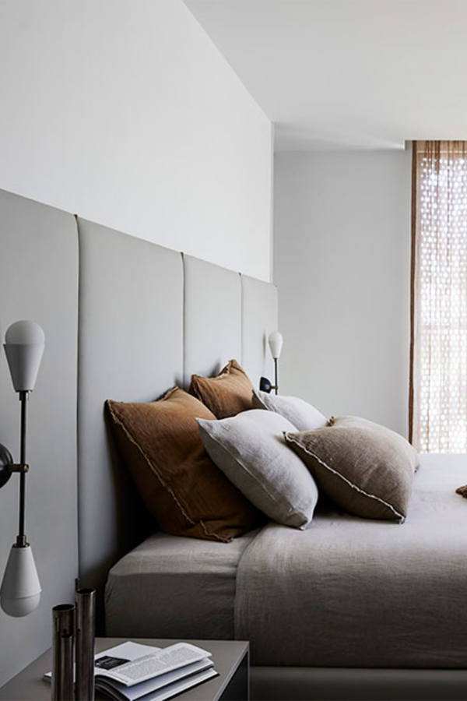
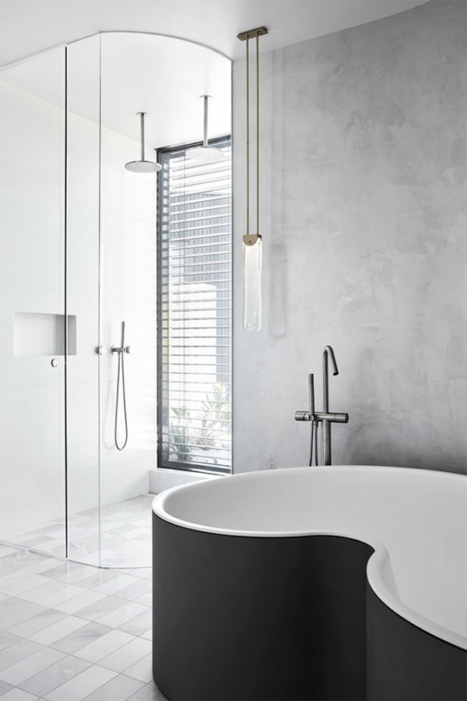
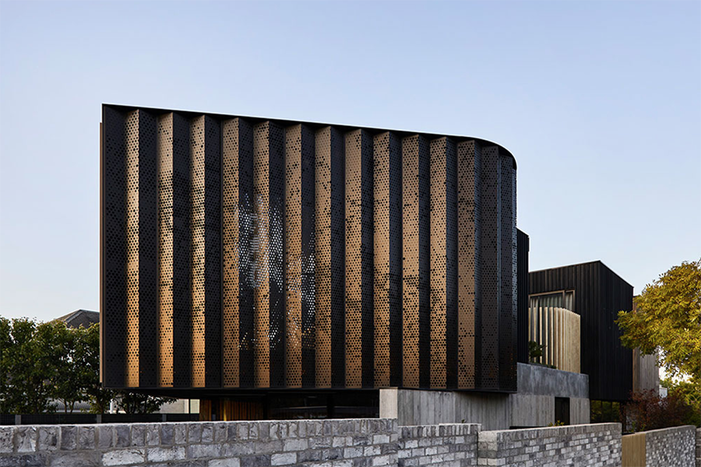
PHOTOGRAPHY | by Sharyn Cairns (with thanks)
INTERIOR DESIGN | by Golden
_______________________________________________________________________________________
Follow Stylejuicer with Bloglovin and never miss a post. Just follow the link.
_______________________________________________________________________________________

