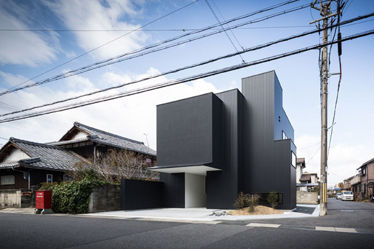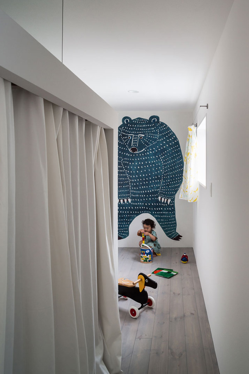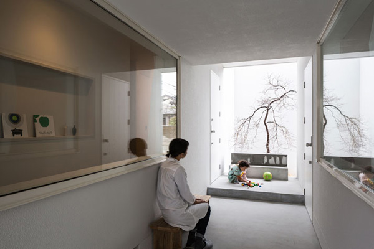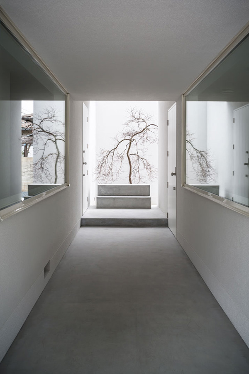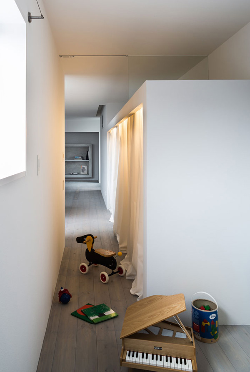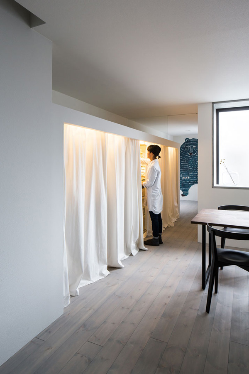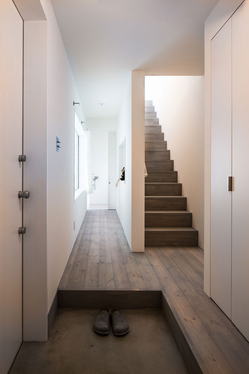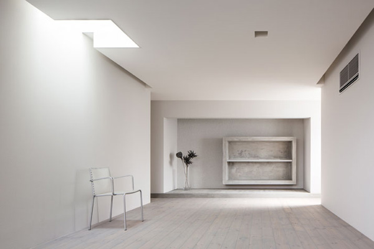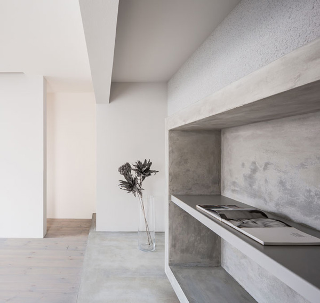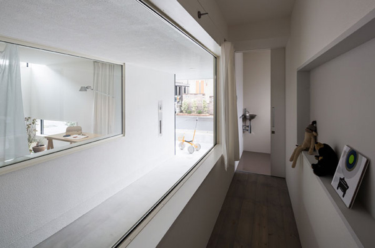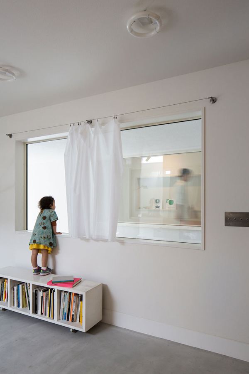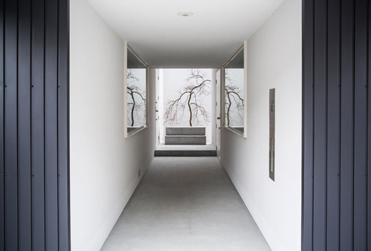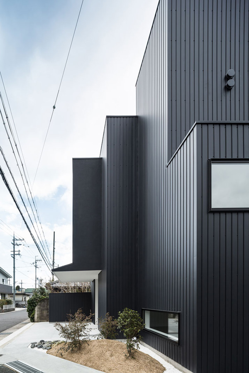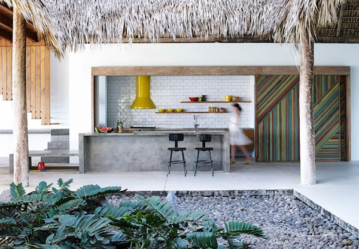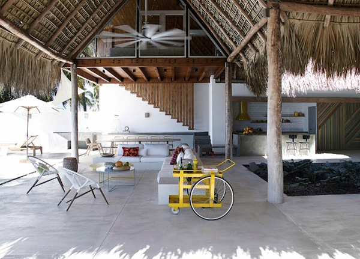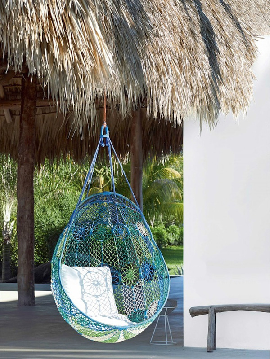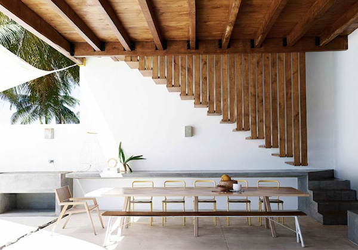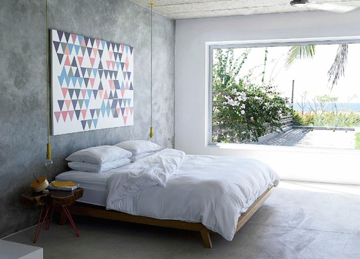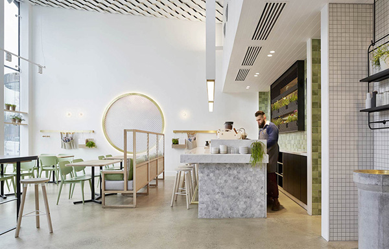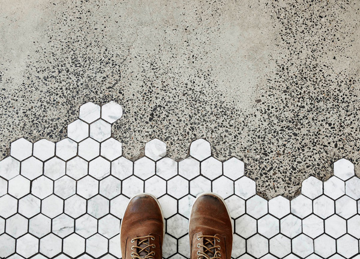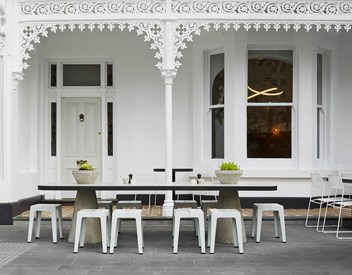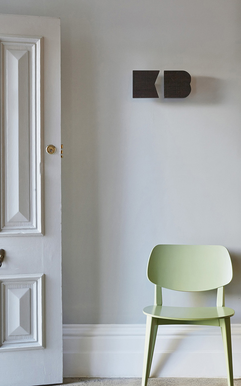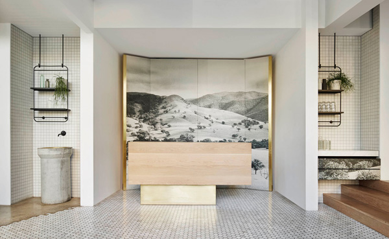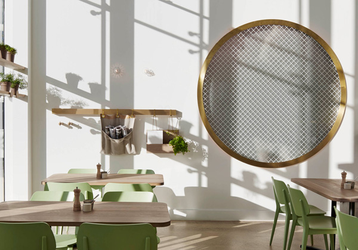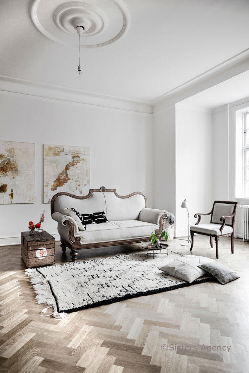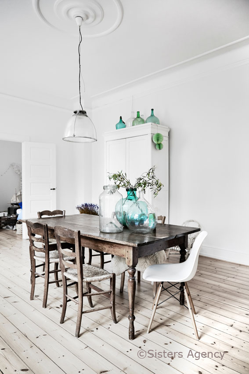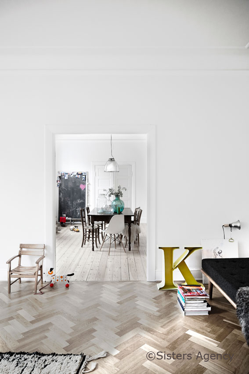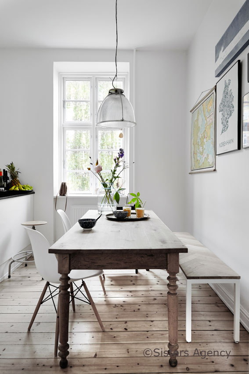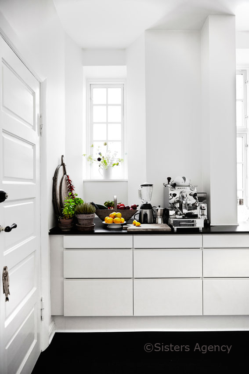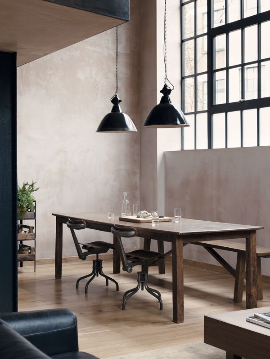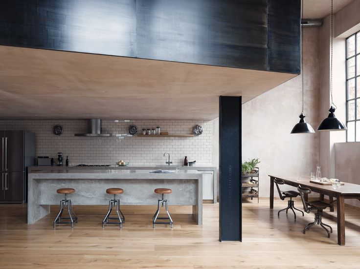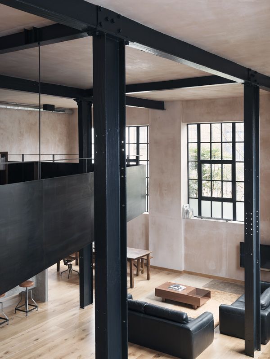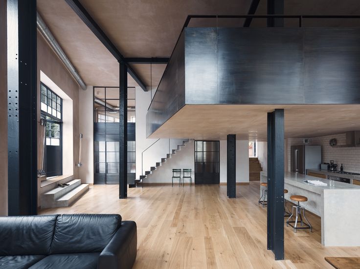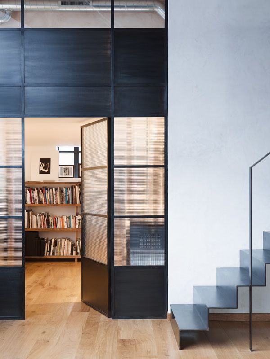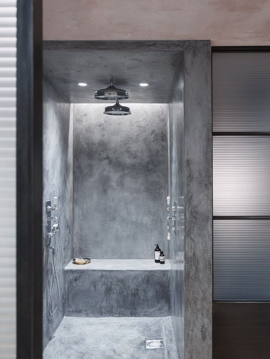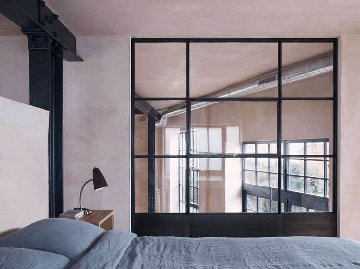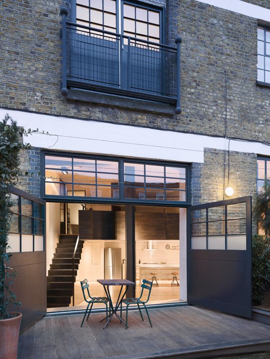When I first saw the framing house I thought it had to be CGI due to it’s super crisp lines and dramatic geometry with black-coated steel exterior… but not for the first time in my life I was mistaken.
The Japanese architects Kouichi Kimura managed to create a functional home that includes a gallery space on the ground floor with private quarters above characterised by stark minimalism.
My favourite part has to be the entrance area with that long corridor leading to a small courtyard with a single tree. Every material used, every window, every view and vista is carefully considered with light flooding in through various openings and funnels which make exploring the space so exciting and interesting.
It might not be an interior style that I’d choose for myself though I can’t help but admire the clean lines and uncluttered space that’s only interrupted by the odd pop of colour from a rogue picture book or building block… oh, did I mention the big blue bear… scary or what!?
ARCHITECTS | Kouichi Kimura
PHOTOGRAPHY | Yoshihiro Asada with thanks
Follow Stylejuicer with Bloglovin

