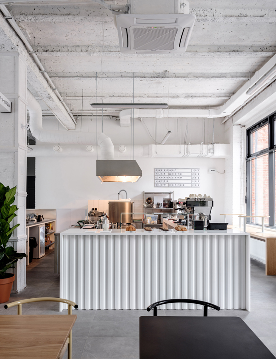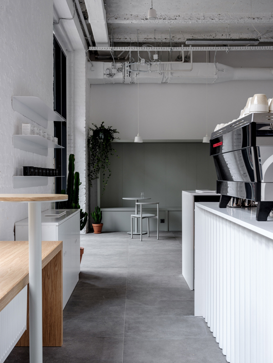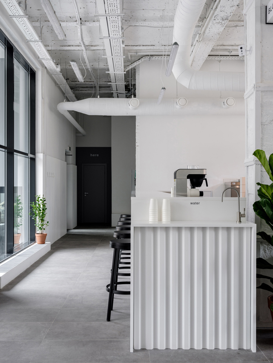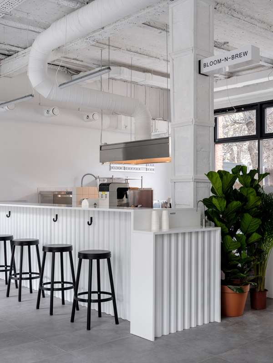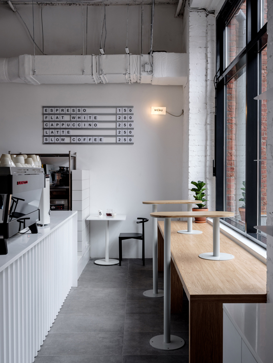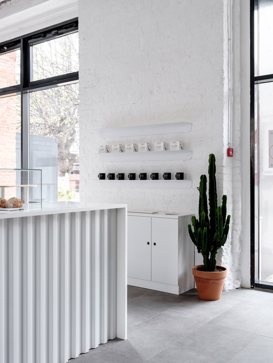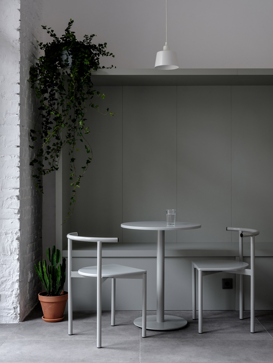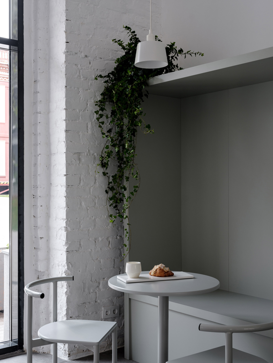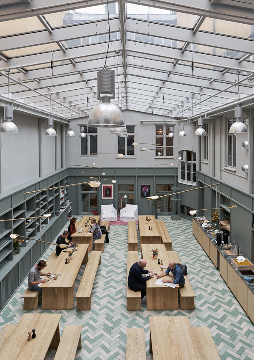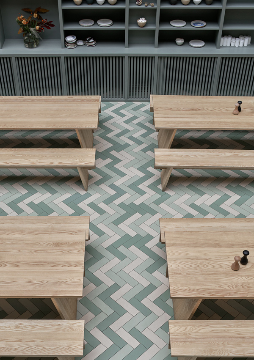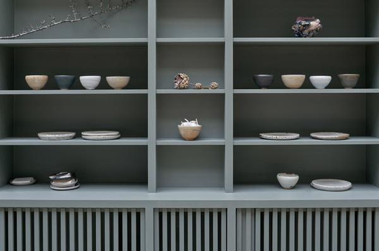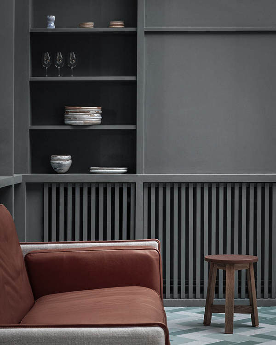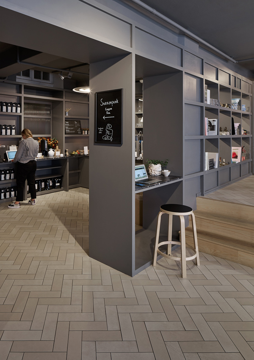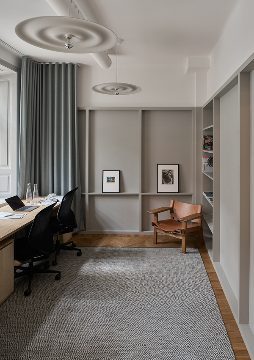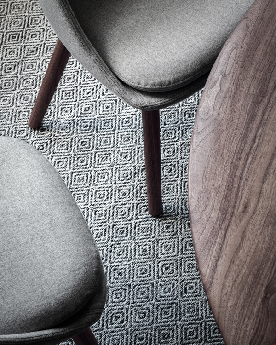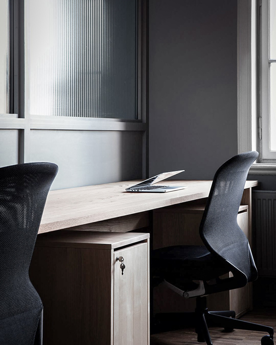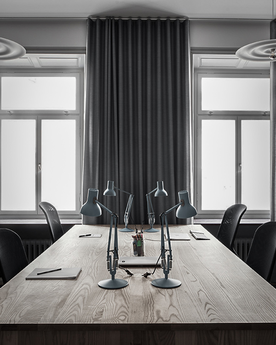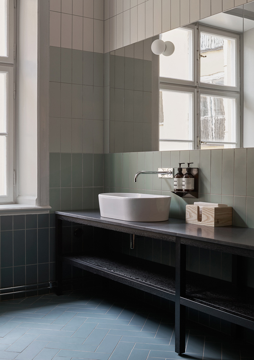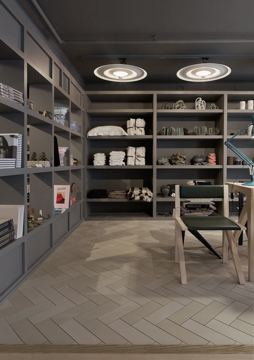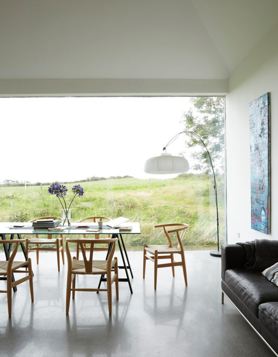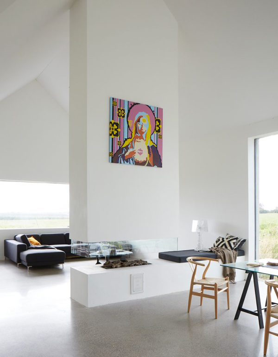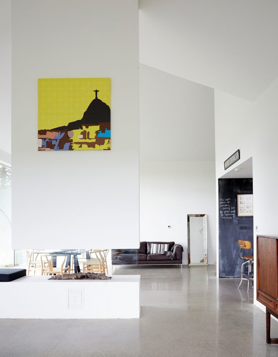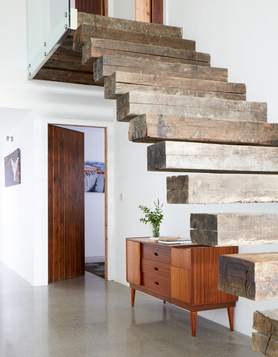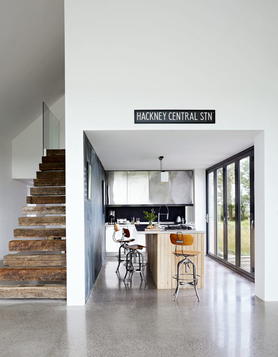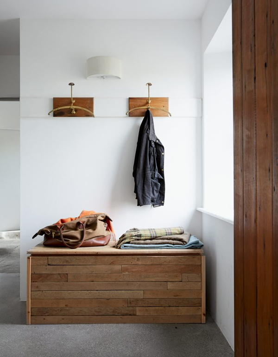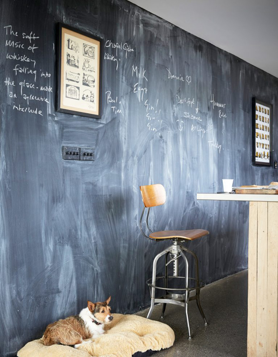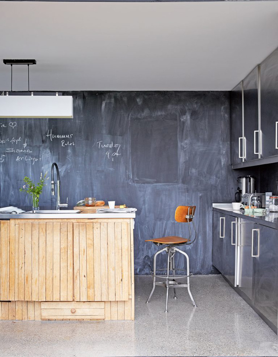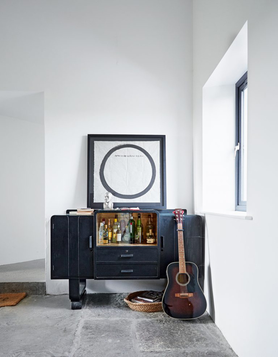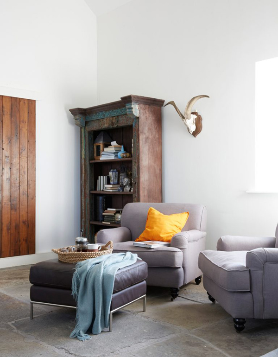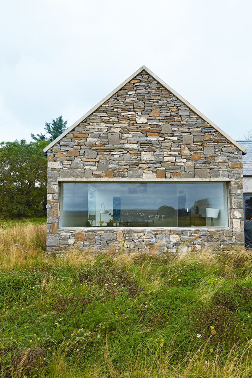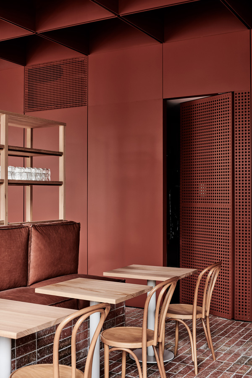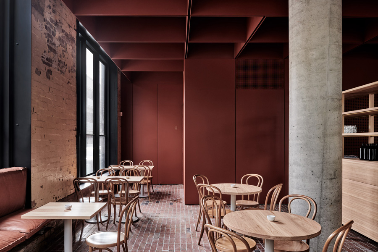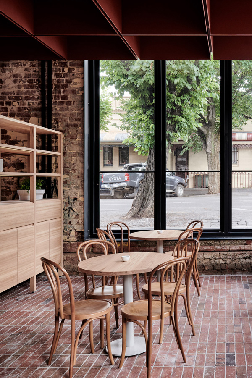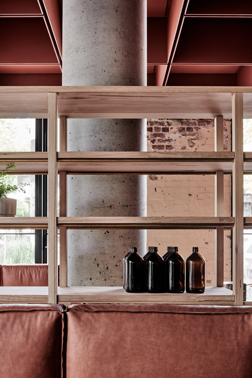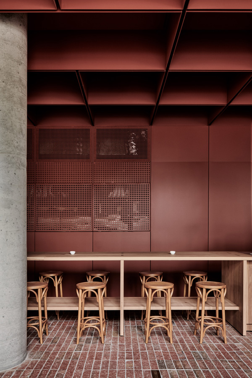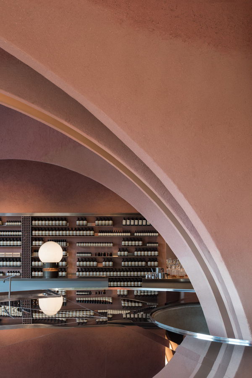
I’ve featured a few AESOP interiors on the blog before – remember the Melbourne one – but none of them had such a strong colour reference as the new pink AESOP store in London’s Duke of York Square, just off the famous Kings Road.
AESOP interiors around the world are show stoppers, always pushing the boundaries of what we traditionally think a skin care brand should look like. None look the same and they often commission famous leading interior designers to fit out their stores, like Ilse Crawford or in today’s feature Norwegian studio Snøhetta.
I love the strategic thinking behind the brand which has become synonymous with innovation and leadership in design. This can only be a good thing and from working with clients on a daily basis I know who much guts and bravery it takes to push such a brand strategy through. ‘It’s lonely at the top’ as they say but polarising your audience also ensures a loyal following from those who do ‘buy into’ your values.
I for one am totally addicted to their mandarin, rosemary and cedar hand wash and cream and I never tire of their exotic and complex Marrakesh scent. The functional, apothecary-style packaging and ‘off’ colours like brown, sludgy grey, moss green or burnt orange is an equally brave choice amongst the sea of white and vibrant colours used by competitors.
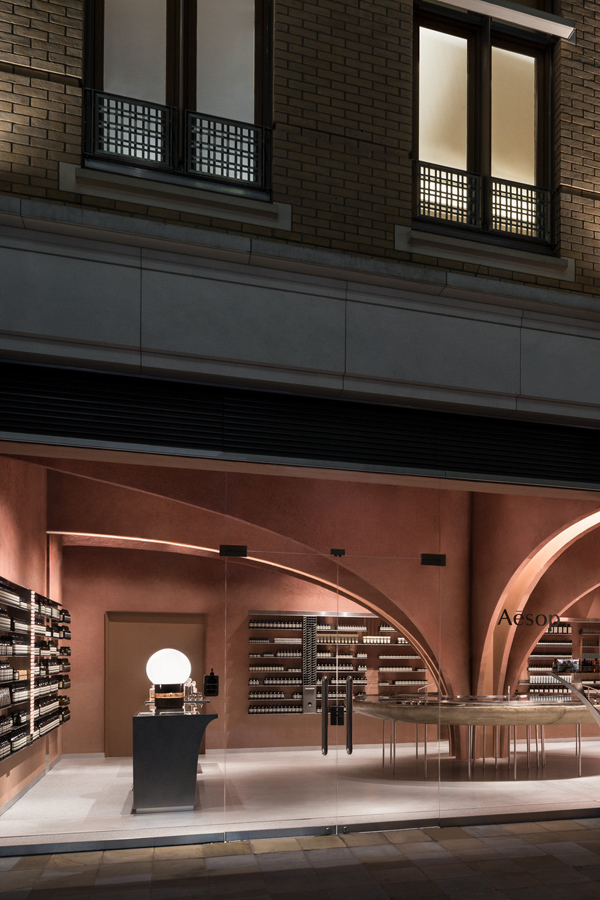
But I digress and giving you far too much marketing spiel. The main point is the new store’s dominate pink colour, a pigmented clay based plaster by Clayworks sourced from the South West of England. It totally nails sophistication and approachability, a subtle grown up greyish pink. Perfectly contrasted by the use of futuristic steel in the other customised store elements.
The addition of a large vaulted structure originating from a central round basin gives the store a sense of drama and rather weirdly (but in a good way) it reminds me of the insides of a large fictional organ, especially in combination with the colour. Not too far fetched considering they sell skin care products.
This is seventh store designed by Snøhetta and if you live in Oslo, Düsseldorf, Berlin or Singapore you can check out their extraordinary store designs for yourself.
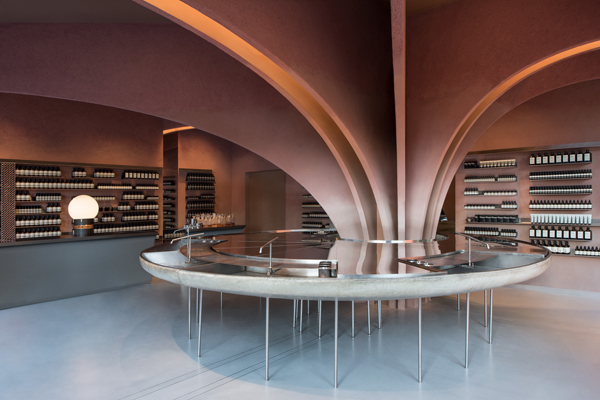
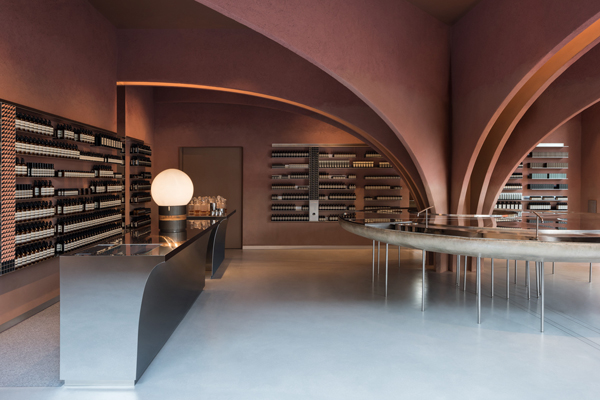
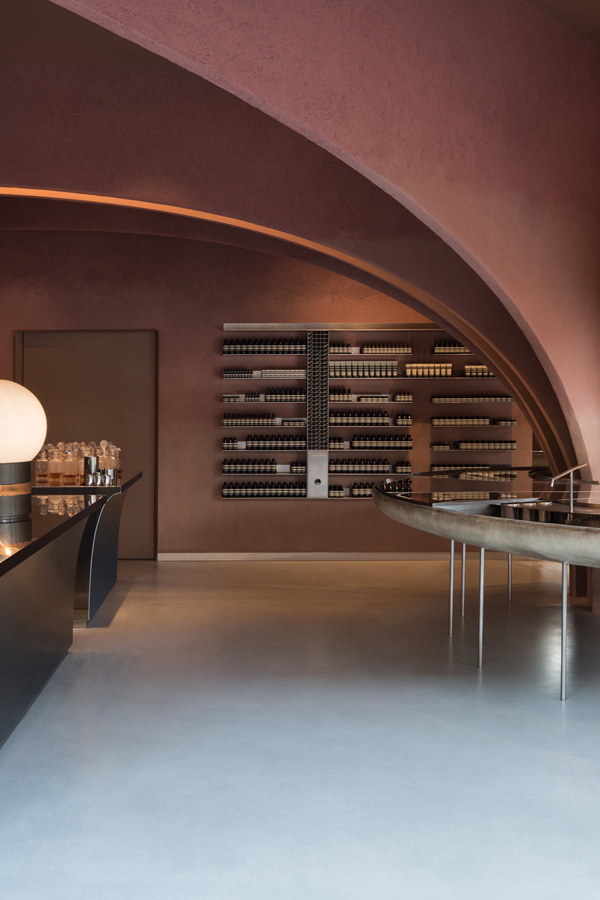
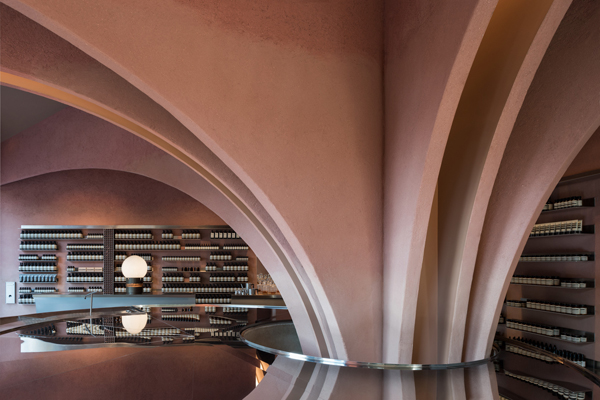
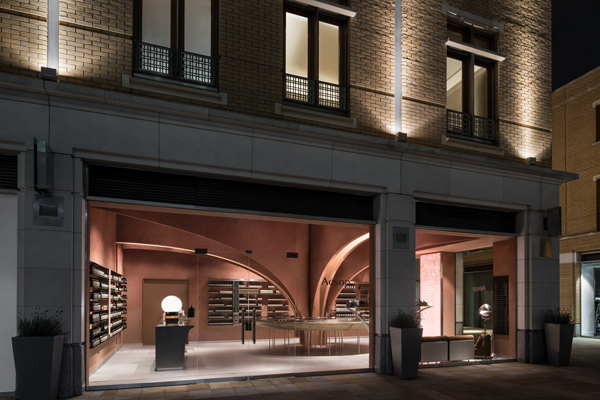
MORE INFORMATION & PHOTOGRAPHY | Snøhetta
––––––––––––––––––––––––––––––––––––––––––––––––––––––––––––––––––––––––
Follow Stylejuicer with Bloglovin

