I’m swooning over this contemporary take on a traditional farm house by award winning studio Canny Architecture discovered via Est Magazine.
I love the exposed roof structure on the inside giving the house such great height and drama. The sophisticated moody colour scheme of greys and whites sits in harmony with the black kitchen and mostly black furniture. The kitchen pendant lights give little copper accents and there’s some scrunchy brown leather seating in the boot room and games room but the showstopper is the tiled chimney breast around the fireplace which stands out in it’s glazed terracotta-esque glory. A restful interior design that is utterly seductive as well as wonderfully relaxed.
My favourite bit has to be the entrance with it’s heavy wooden double doors and cross construction hinting at an old barn. A great juxtaposition to the sleek architecture and black cladding.
ARCHITECTS | Canny Architecture
PHOTOGRAPHY | Derek Swalwell with thanks
Follow Stylejuicer with Bloglovin

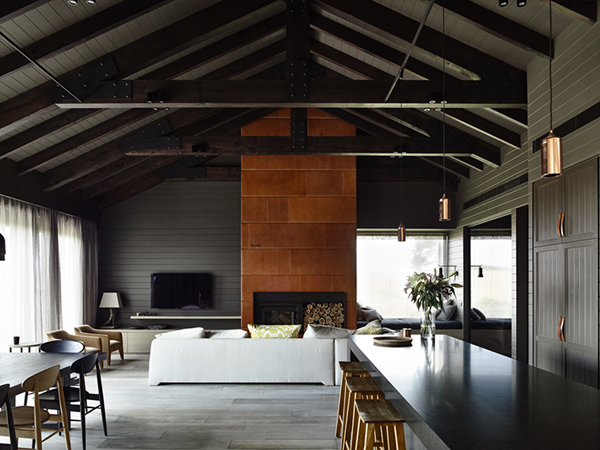
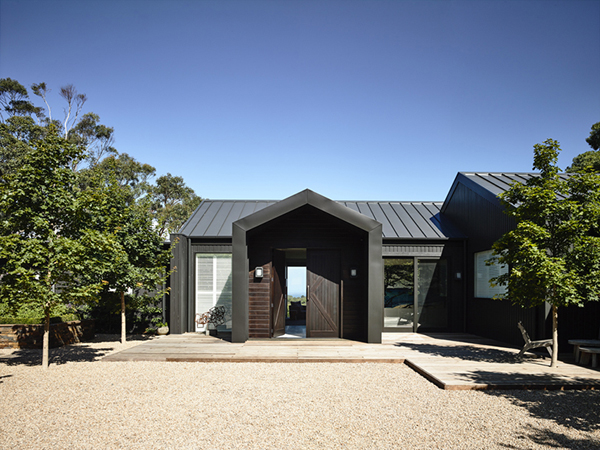
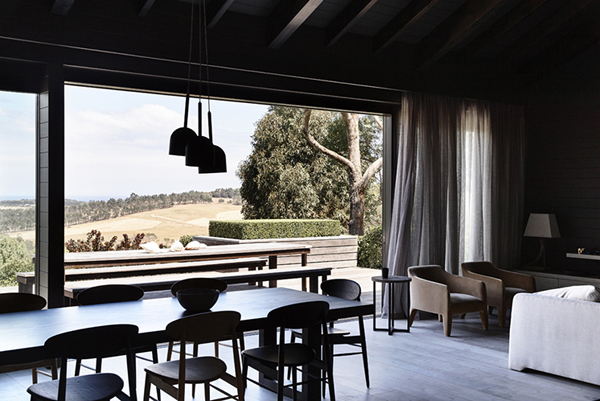
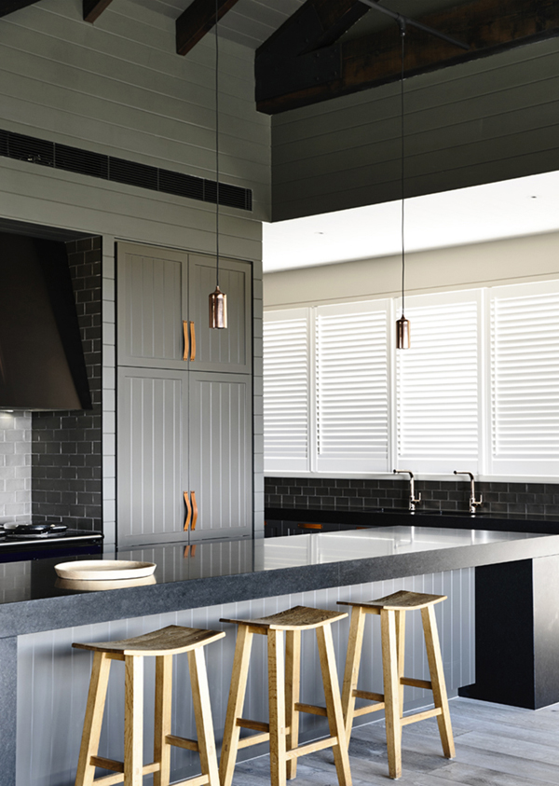
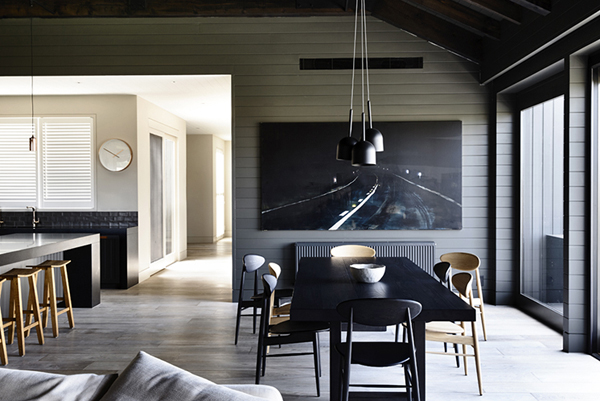
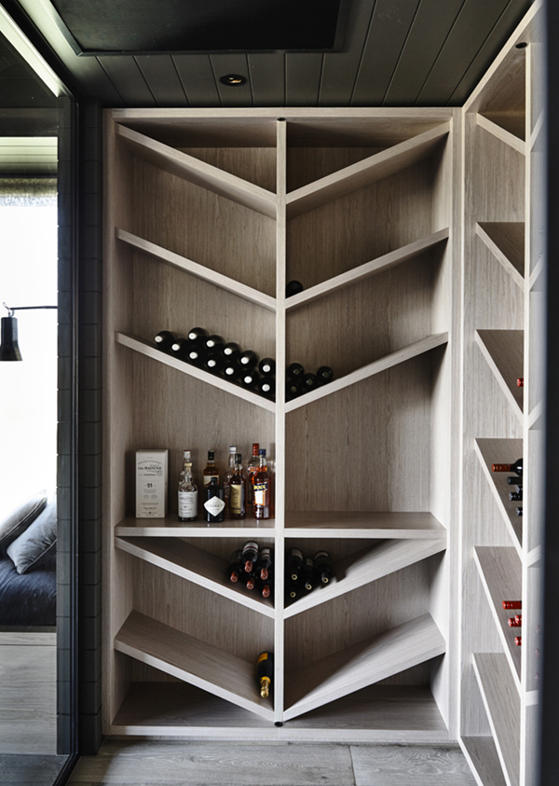
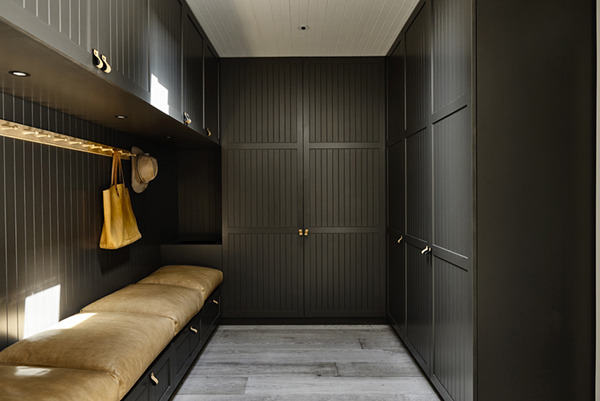
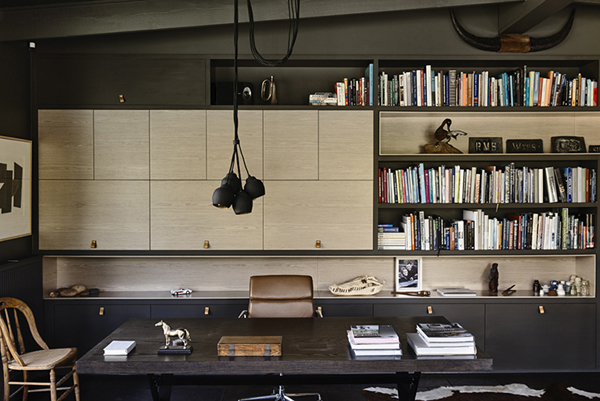
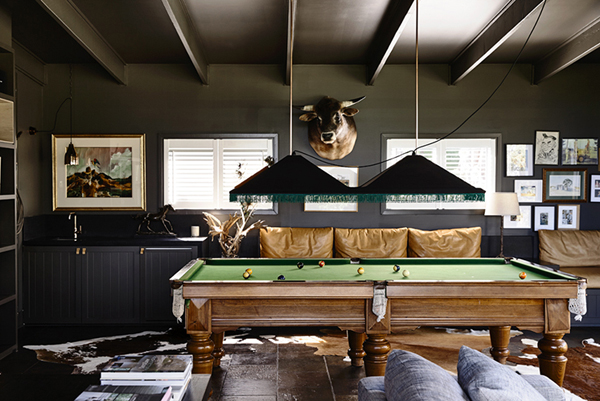
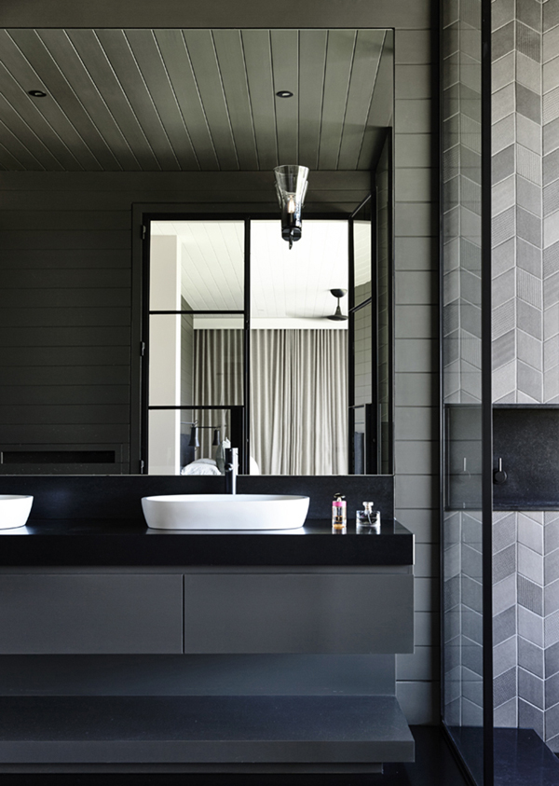
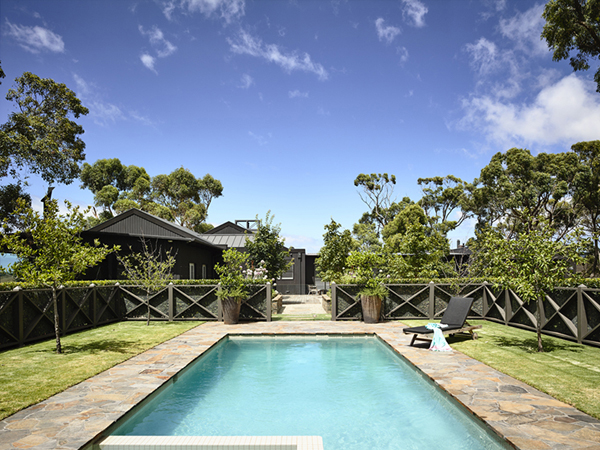
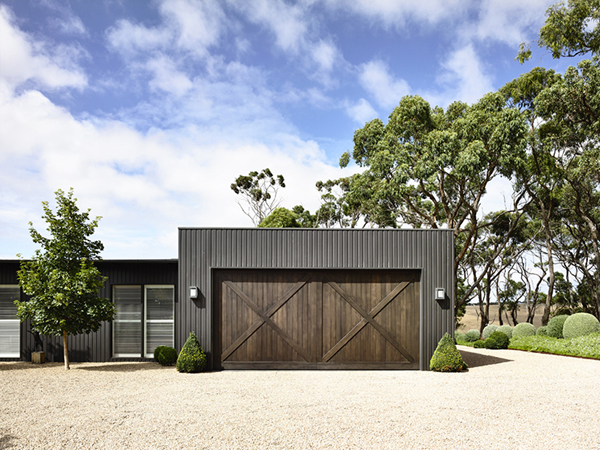
Hi
Just wondering if you have a layout for this place?
It looks great.
Julie