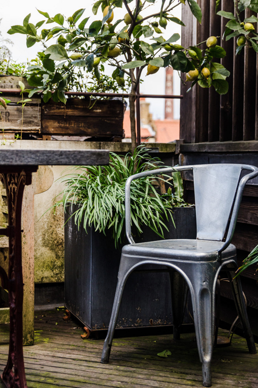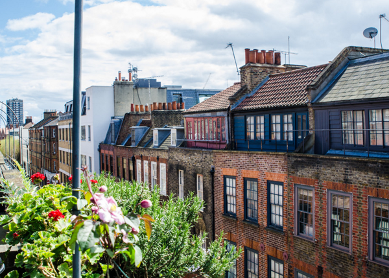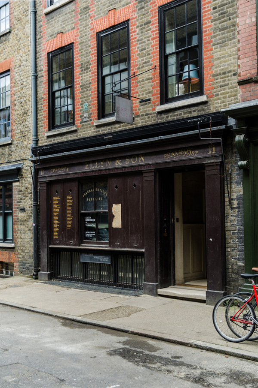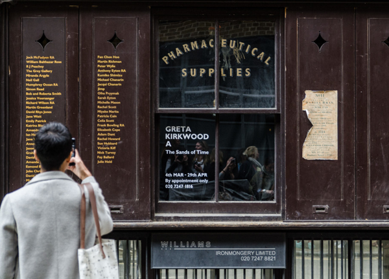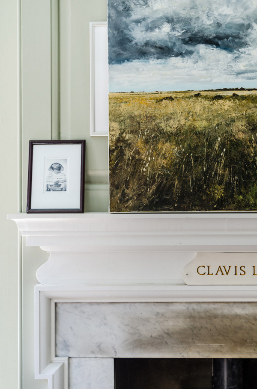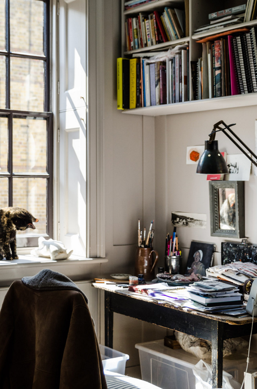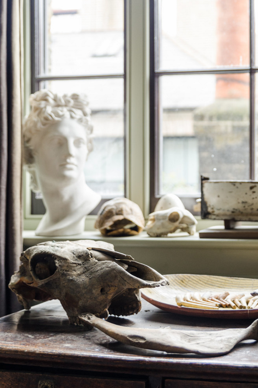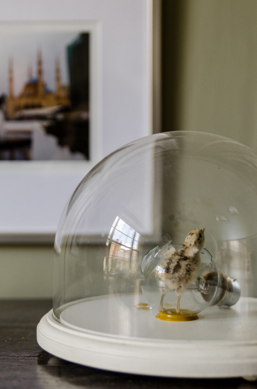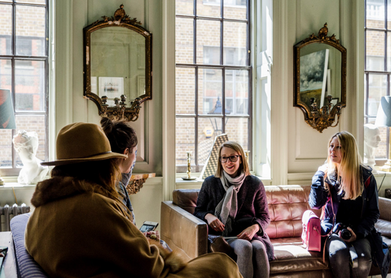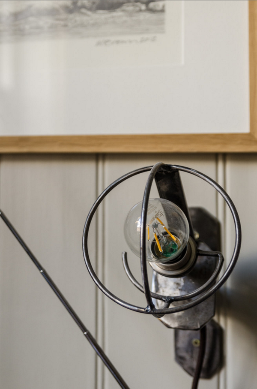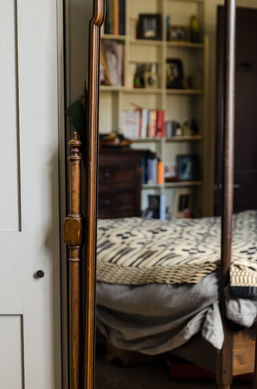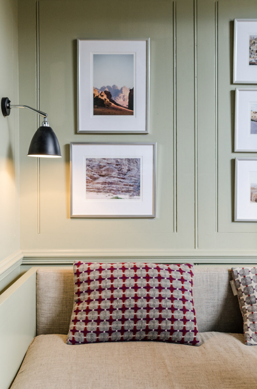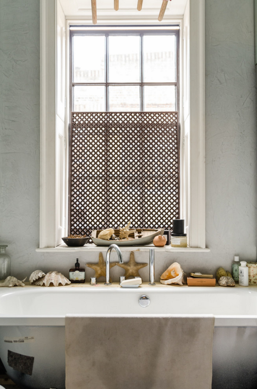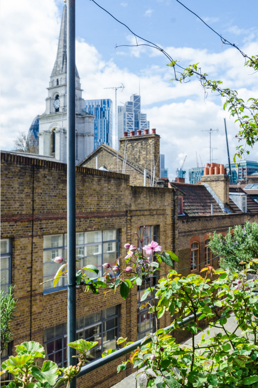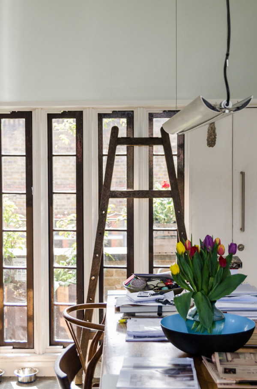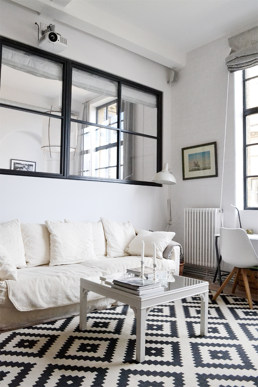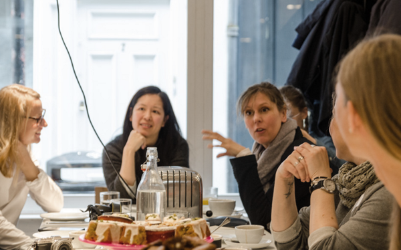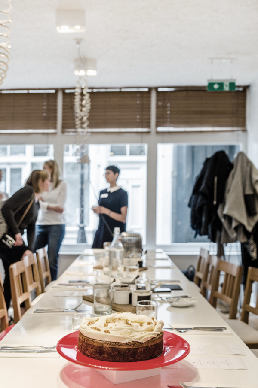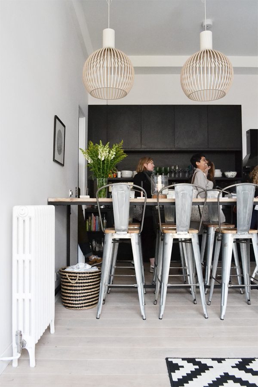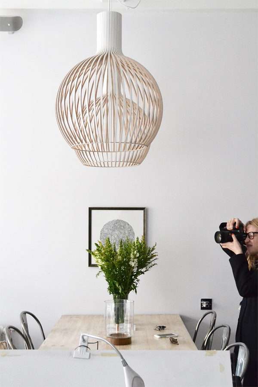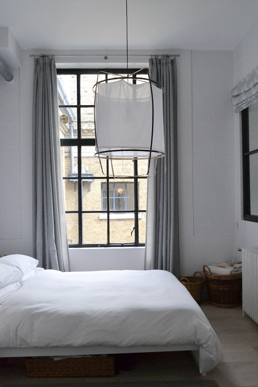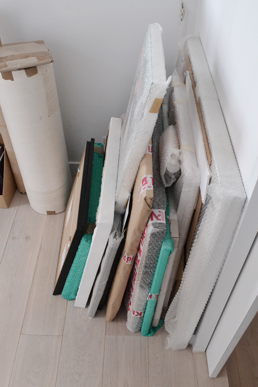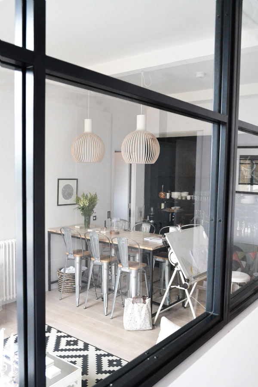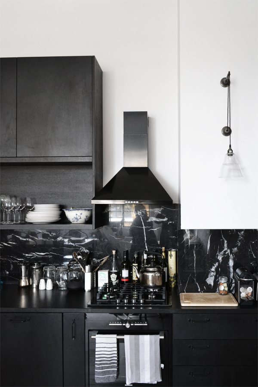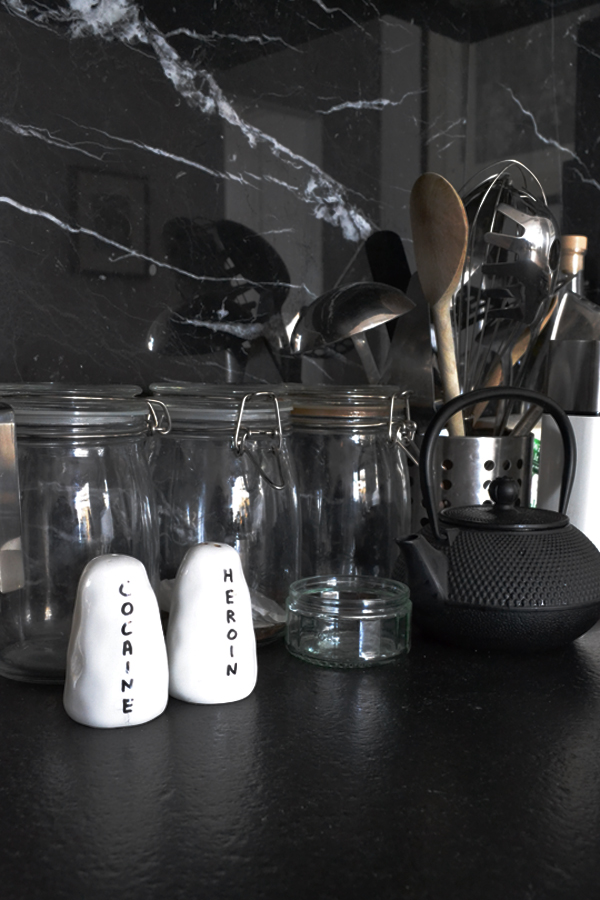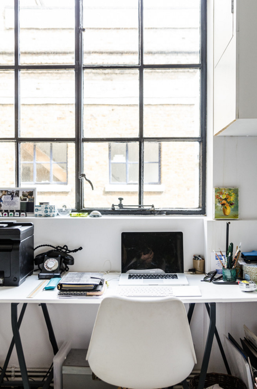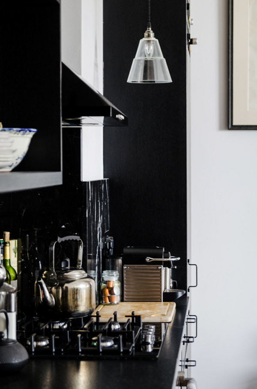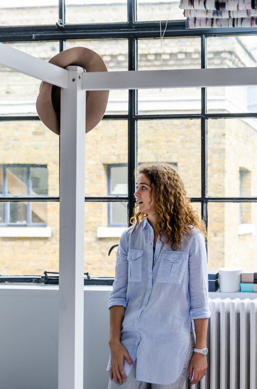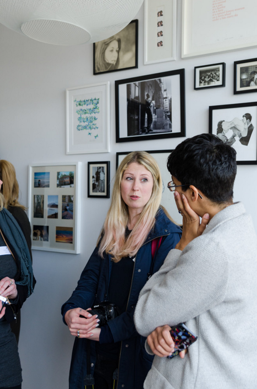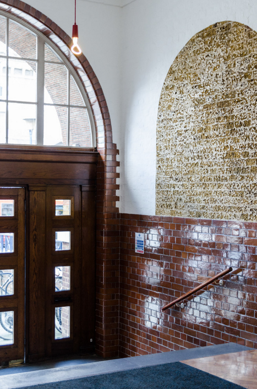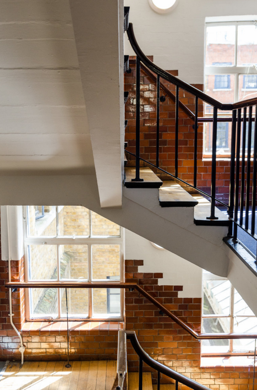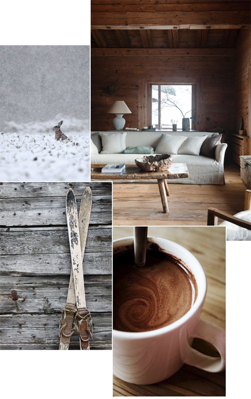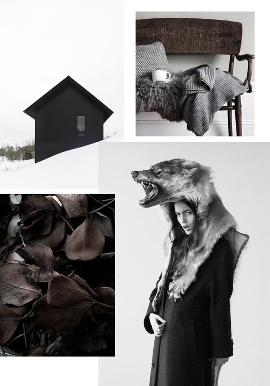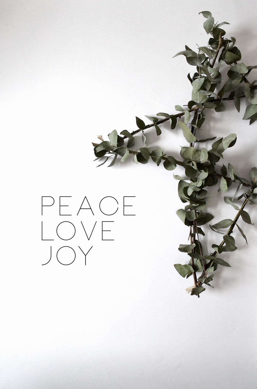Happy Monday peeps and hope you all managed to get some sunshine this weekend.
It was the hottest day of the year so far here in London yesterday and we celebrated in style by heading to the outdoor pool… just us and twenty thousand other people with floats, picnics, rugs, umbrellas, hats, cooler bags and everything but the kitchen sink. I’m just glad we came back with the same kids as there was a hell of choice.
Well, back to Monday and I want to show you the second part of our Function And Form gathering from a few weekends ago with our sponsors Houzz who had arranged two very special tours of two of their members homes.
After meeting at Ottolenghi for hot drinks and cakes we took a short walk past Spitalfields market in London’s East End over to architect Chris Dyson’s house in Pricelet Street an area where tens of thousands of French Hugenots (Protestants) settled after Charles II gave them sanctuary from persecution. Their diligence and skills made them thrive as silk weavers and the wealthier families built elegant, distinct three storey town houses in and around Spitalfields with large windows in the attic to let in maximum light for the weavers.
We met with Chris Dyson outside his now family home in Princelet Street. He is passionate about this area and fell in love with the silk weavers houses years ago, restoring and selling a few properties in close proximity before winning a sealed bid for no 11 Princelet Street.
He told us about the history of the area and likened the restoration of the property to mending a ‘broken tooth’ in the streetscape adding a silk weavers loft as well as restoring the 3 distinct large windows on the first floor. The width of the house is a modest 6 meters and to accommodate modern family living – and arguably all the clutter that comes with it – cleverly concealed storage can be found behind most of the elegant wooden wall panelling letting the period features shine.
His first floor drawing room could be straight from a Jane Austen novel but what surprised me most was his eclectic mix and collection of art, sculptures, objects, lights and furniture. He’s somehow managed to gel it all together and has created a stunning home full of little discoveries and vignettes.
Walking further up the stairs we were all drawn to the top floor, the silk weavers loft, and the irresistible views across some of London’s landmarks. My favourite spot had to be the roof terrace, I could happily sit there under that lemon tree and dream myself back into 18th century London, without the smog though.
Find architects, interior designers and contractors on Houzz or simply be inspired by more pictures of Chris Dyson’s work.
MORE INFORMATION | Function And Form
ARCHITECT | architect
SPONSORS | Houzz
PHOTOGRAPHY | Amelia Hallsworth
Follow Stylejuicer with Bloglovin

