I’m fascinated by the contemporary architecture of this Norwegian mountain lodge by Reiulf Ramstad Arkiteckter. Beautifully captured in the twilight hours drawing you in with it’s warm glow that spills out into the snowy landscape.
I like how the architecture follows the natural contours of the mountain slope with multiple levels and split living zones and it’s current timber facade will fade over time to grey blending beautifully with the surroundings. The layout draws you towards the fully glazed end walls that frame magnificent views in the dining and living areas. But my heart skipped a beat when I saw the open-plan kitchen with a double sided fire place and a ‘floating’ concrete workbench. Simply gorgeous!
The mountain lodge has a distinct luxurious feel, partly because of the sleek knot-free timber lined walls and ceiling, but it’s still very much a family holiday home with cozy and relaxed in-built seating, a children’s lounge and mezzanine as well as a separate guest annex.
A fabulous interpretation of a traditional ski chalet.
ARCHITECTS | Reiulf Ramstad Arkiteckter
PHOTOGRAPHY | Søren Harder Nielsen
Follow Stylejuicer with Bloglovin

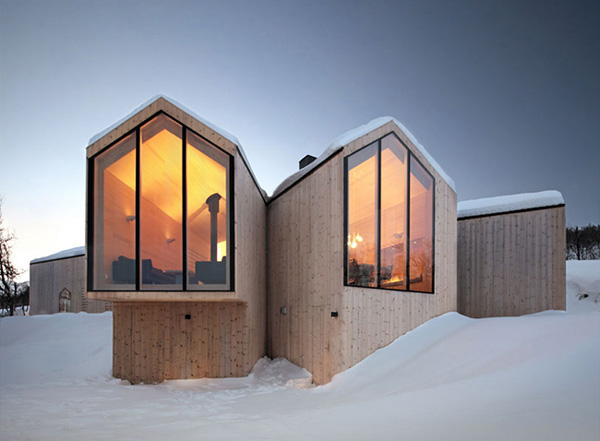
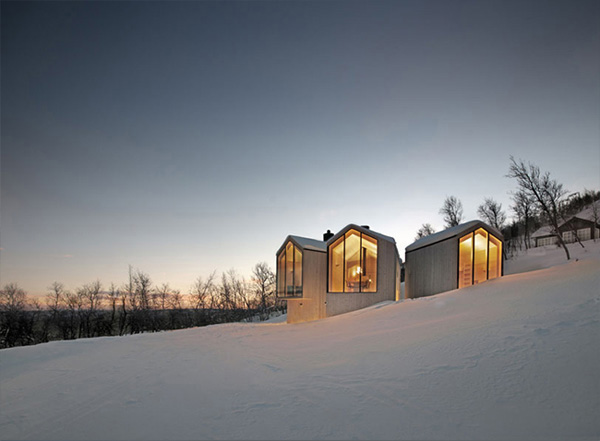
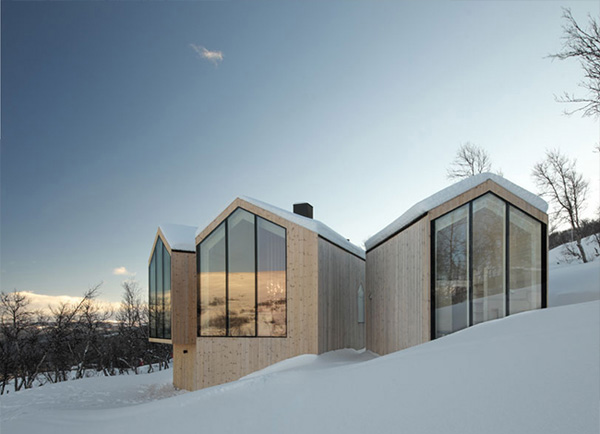
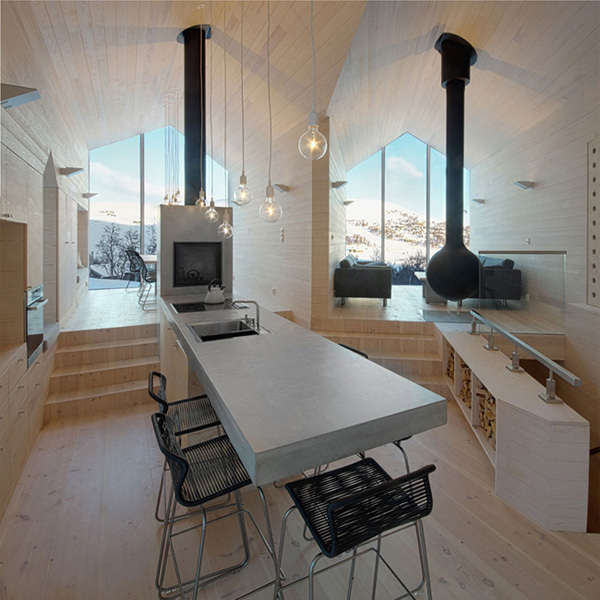

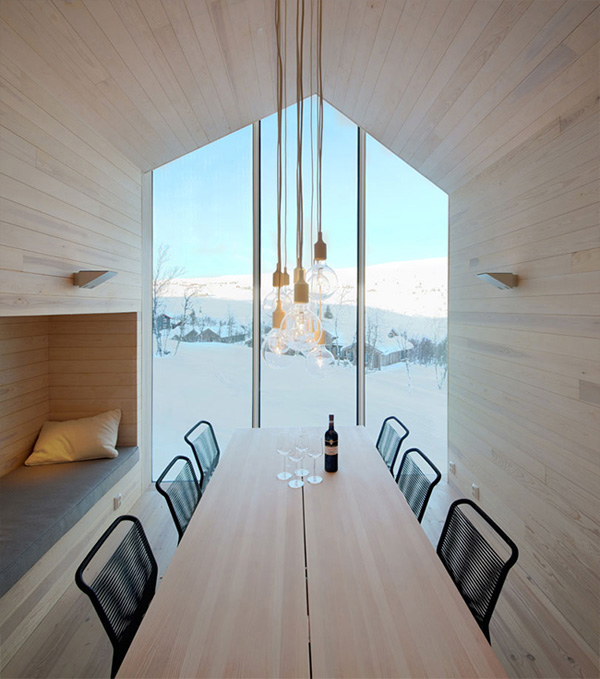
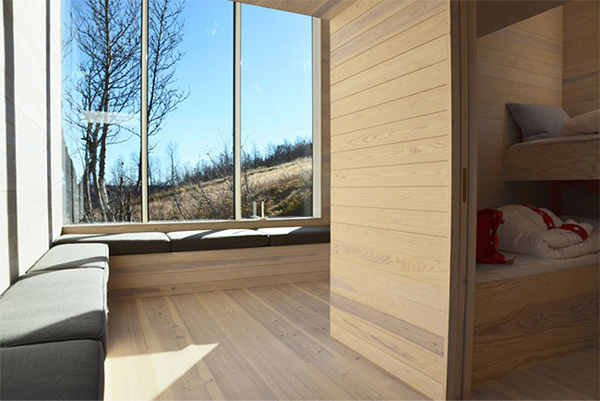

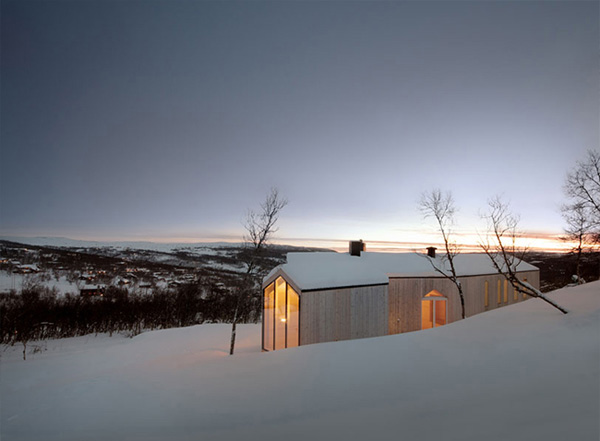
WOW, I love this concept of a pod house but connected! Hope your well Annie, love Laura xx
Very beautiful mountain lodge in Norway.
Wow! This is quite unique isn’t it. I am not sure whether I love it or dislike it. It evokes all sorts of emotions.
I really like how this whole house seems to look out over the horizon with its window eyes! Very cool.