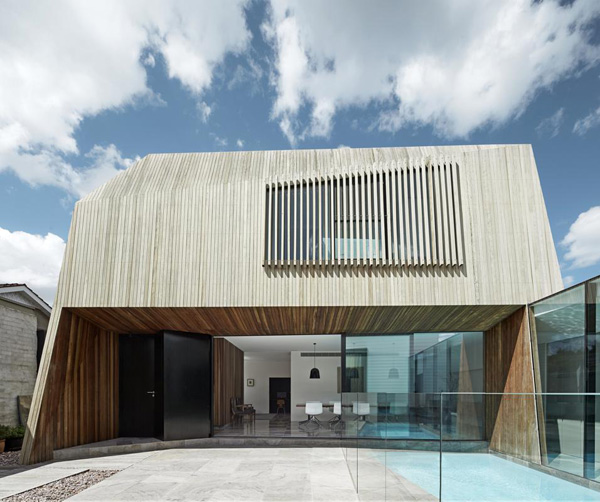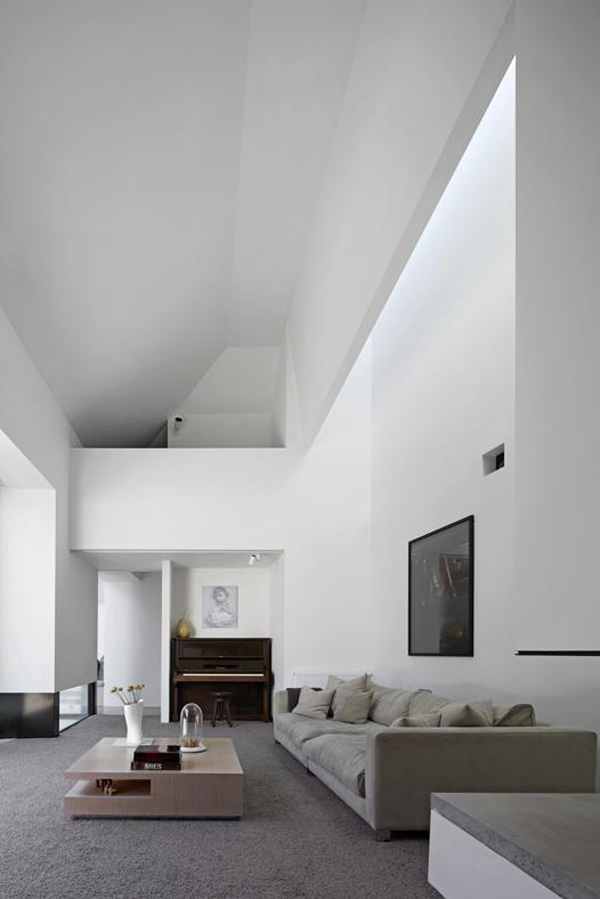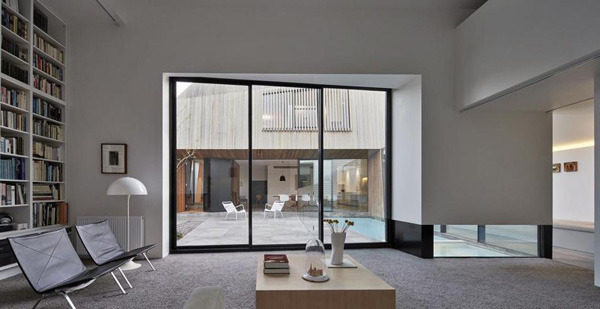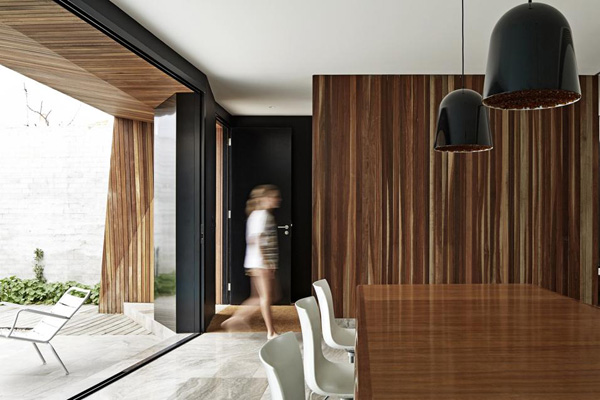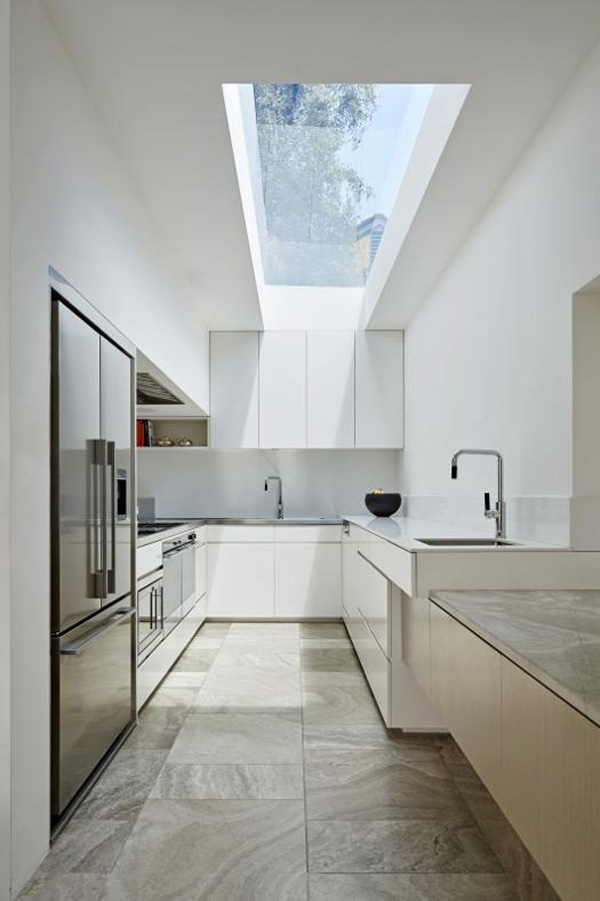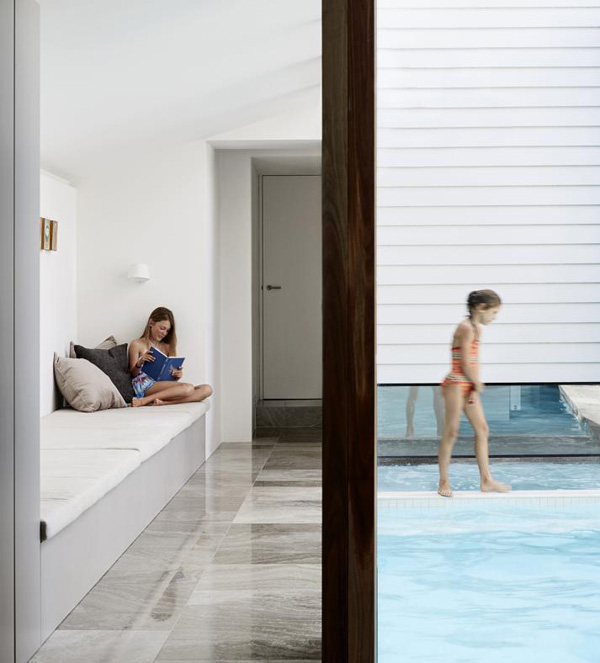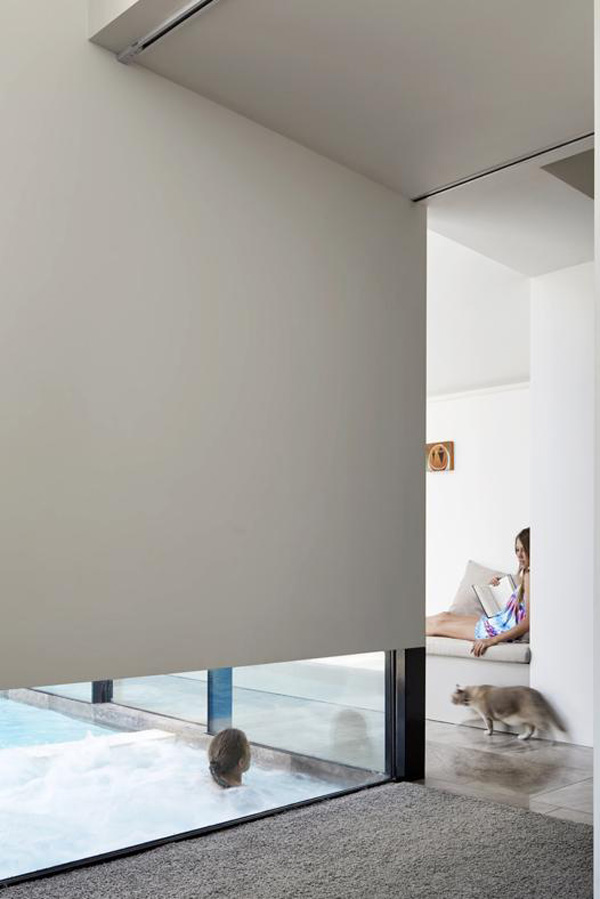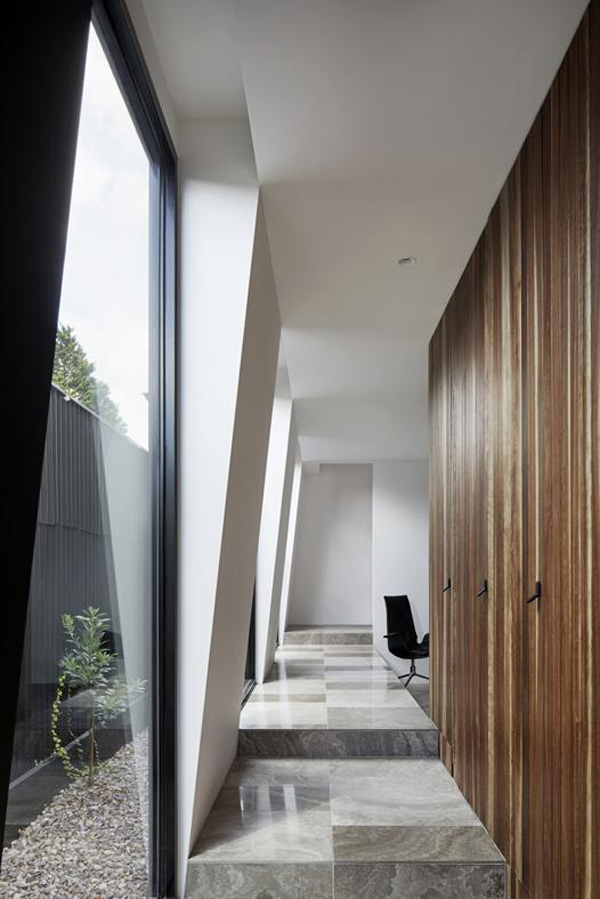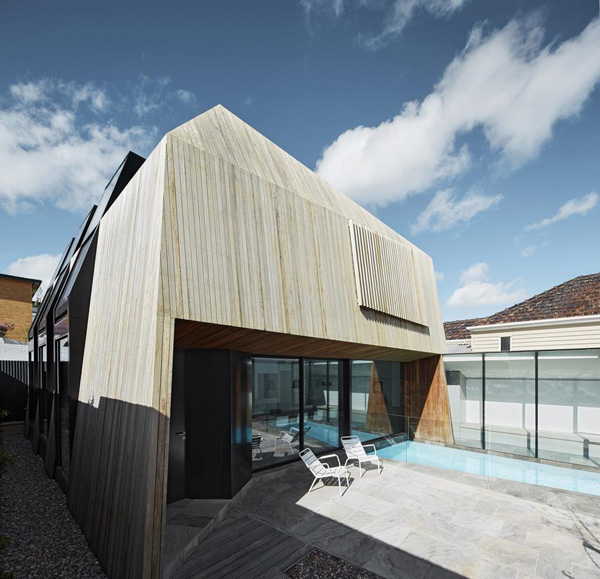It’s the first of June and still far too cold out there. I even wore my winter coat on the playground yesterday as the wind was so cold. Not happy!
So, in the spirit of willing on warmer temperatures I’m going to share the amazing House 3 by Coy and Yiontis in Australia with you today. It’s essentially an extension to a Victorian townhouse in Balaclava, just outside Melbourne, accommodating the various needs of three generations living together.
The architects cleverly divided the house into two discreet buildings, old and new, with a central courtyard and a glazed passage that connects the two. Despite the communal areas seeming so generous the architects claim:
This is not a big house. Considered planning and the integration of indoor and outdoor achieve a generosity and variety of communal spaces for the family at odds with the actual size of the building. Private areas are restrained and humble. It is an urban home that functions successfully for a multi-generational family and its evolving needs.
I have to say I really like the wooden cladding and the angled shapes of the new extension with it’s vast windows that never compromise privacy. There is some clever integrated seating in the passageway perfect for lounging and relaxing and I love how you can get glimpses of the pool through a low window from the reading room in the old part. Neat little touches that elevate the design from good to great.
MORE INFORMATION | Coy and Yiontis
PHOTOGRAPHY | Peter Clarke with thanks
Follow Stylejuicer with Bloglovin

