We moved last weekend and my mind is on unpacking boxes, locating toothbrushes, booking cleaners and baby-sitters which is just so… argh… tedious and boring. So it’s no surprise I am procrastinating and got distracted by this beautiful extended courtyard house in Australia designed by Robson Rak architects.
I love how the architects managed to bring light and greenery into this long and narrow plot wedged in between two large double storey residences. By reconfiguring this 80ies house they’ve added two courtyards which reveal cleverly designed living areas as you move through the space.
The clients love for Japanese architecture comes through in the garden design by Ed Purcey and the inbuilt furniture and seating areas which avoid interrupting the flow as you move through the house. Every room has a strong connection with nature; even the cellar where a low window looks out to the courtyard whilst also limiting sun exposure to the wine.
This calm minimalist space is pretty much the exact opposite to the chaos and boxes that surround me at the moment. #wishmeluck
ARCHITECTS & PHOTOGRAPHY | Robson Rak with thanks
Follow Stylejuicer with Bloglovin

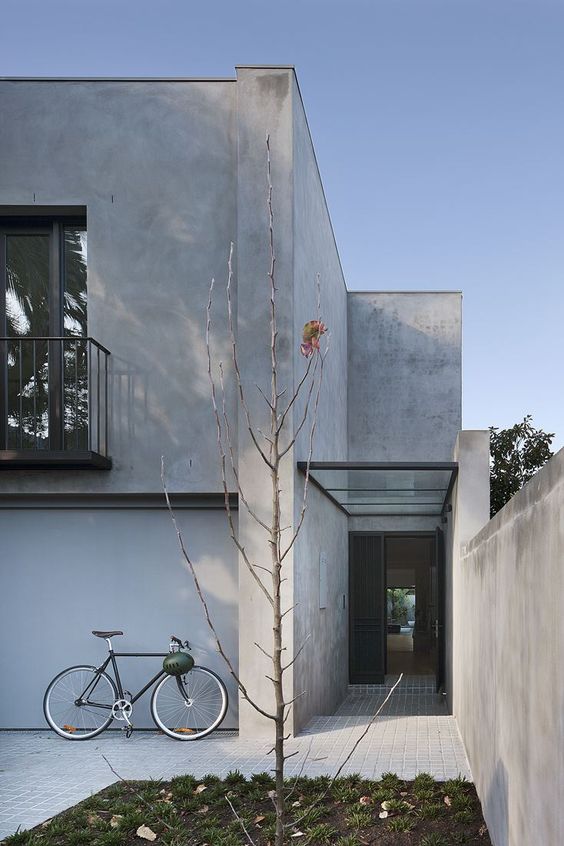
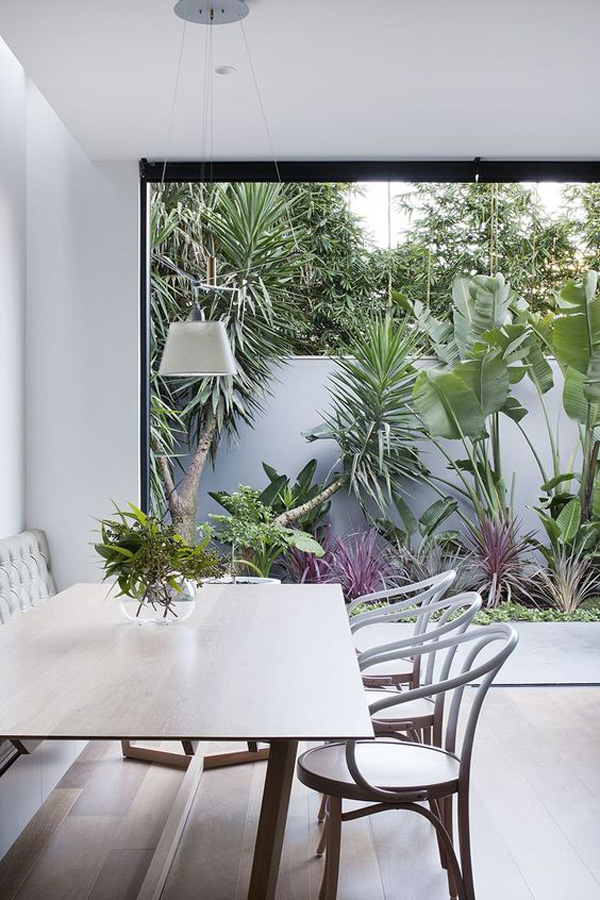
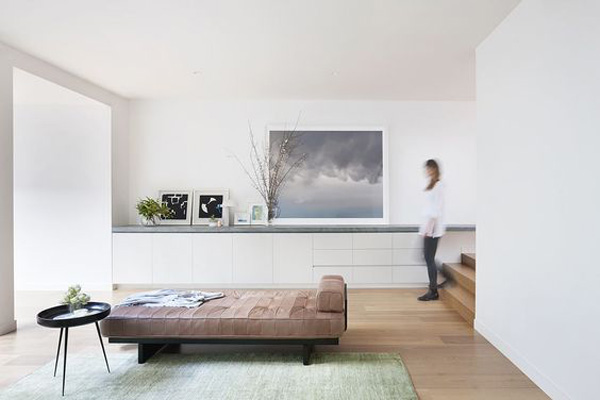
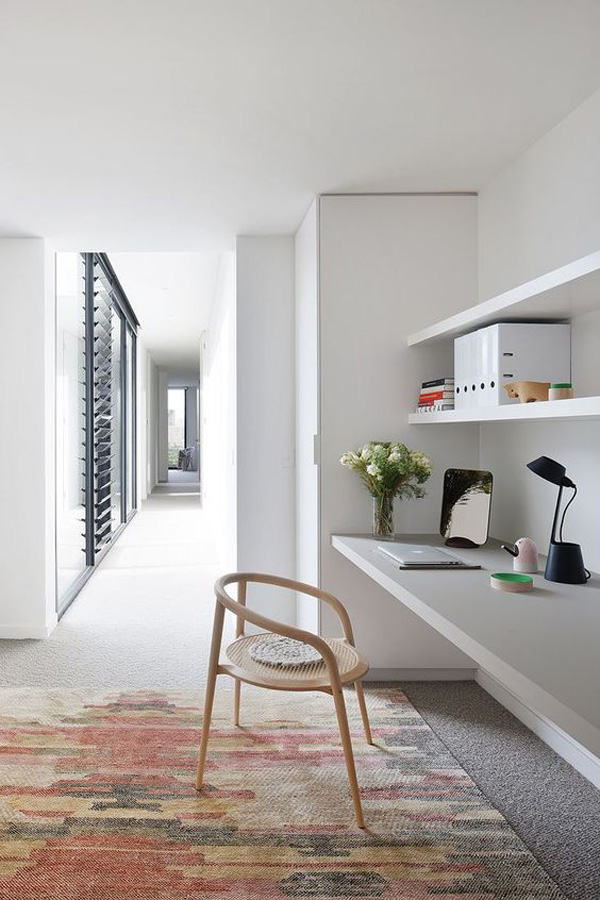

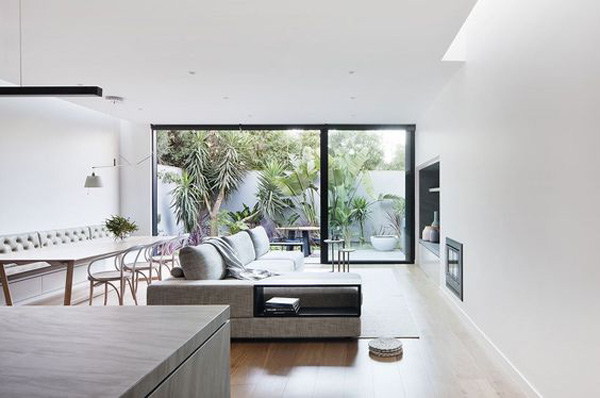

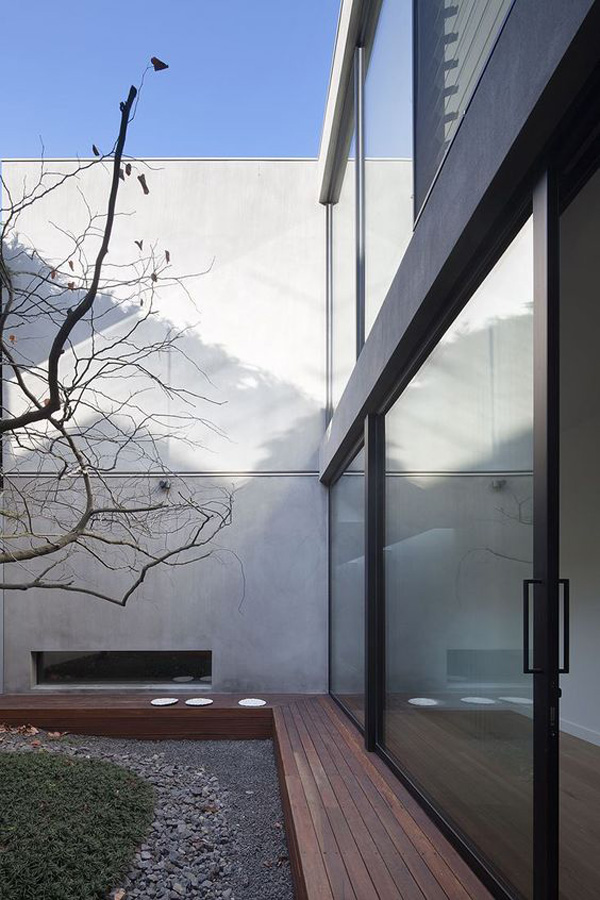
What a nice place. Love the outdoor area. Wishing you tons of strength through out your move and fun in all the new creative ways to make your new place home.