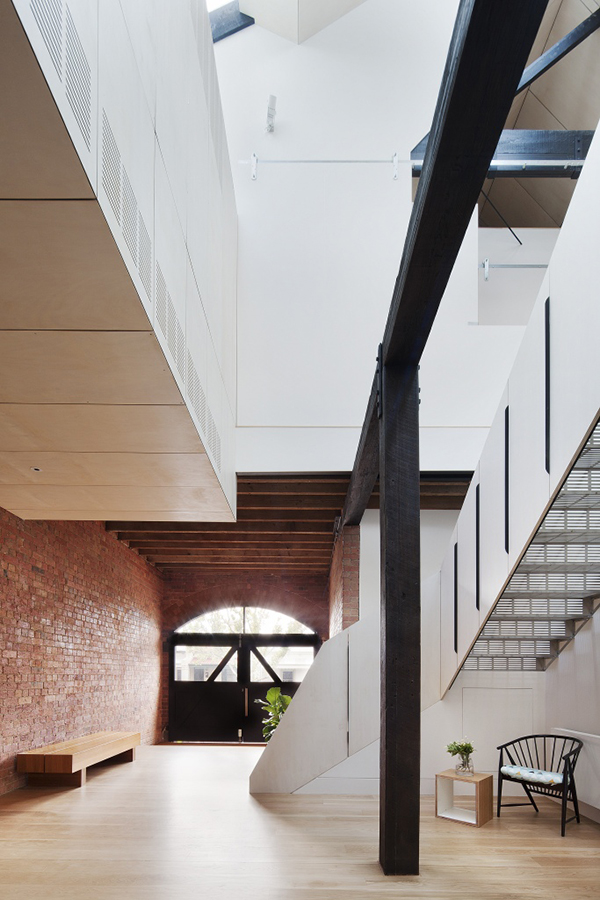
I love this converted water factory in Melbourne into residential quarters – in fact I love most all converted industrial buildings. The immediate sense of heritage sets my imagination off and in my head I scroll back through the years, envisaging people from different backgrounds coming and going, most of them probably working incredibly hard to make a living and simply survive.
Architects Andrew Simpson have deliberately juxtaposed the rougher original parts like the brick-, wood- and steelwork with sleek, clean, modern lines and materials. In fact they’ve given this old workhorse a 21st century makeover so it’ll last at least another 150 years.
The client asked for the space to be divided due to the changing needs of their extended family. It therefore features separate entrances and flexible room layouts with sliding doors. The main staircase and entrance hall on the ground floor connects all the spaces and leads to the upper floor where a generous open-plan kitchen and dining area can accommodate most large parties.
Due to the deep footprint of the building the architects inserted some skylights to draw in more light but carefully counter-balancing the associated heat with a sophisticated ventilation system, all neatly clad in timber, insulating the roof further and giving it a futuristic look.
Living with your extended family might not be everyone’s cup of tea but I reckon a hip space like this former water factory might just make it bearable.
_______________________________________________________________________________________
There are some more conversions of industrial spaces on the blog; check out this gorgeous yoga studio in Sydney and one of my favourite coffee shops in Melbourne, bathed in brick colour.
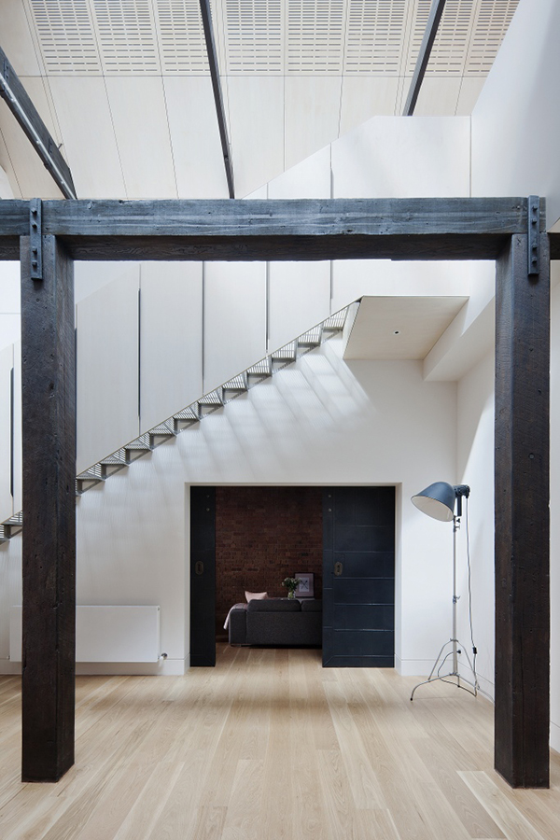
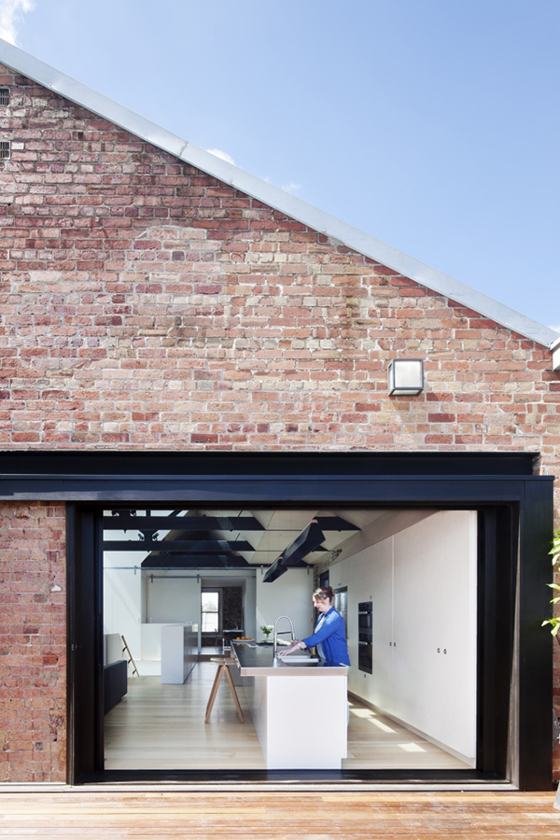
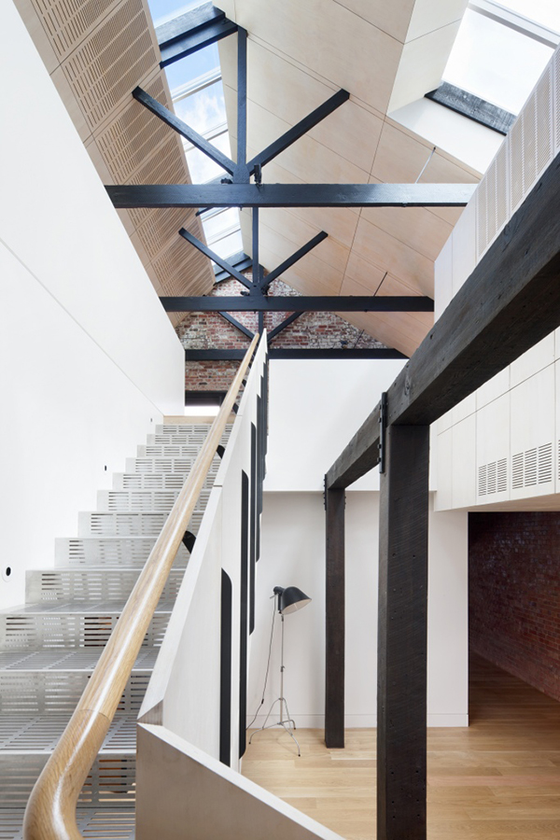
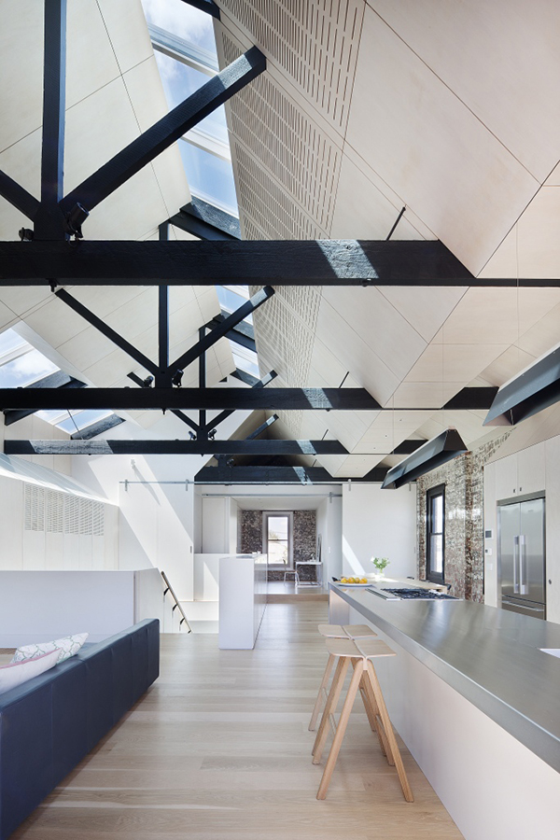
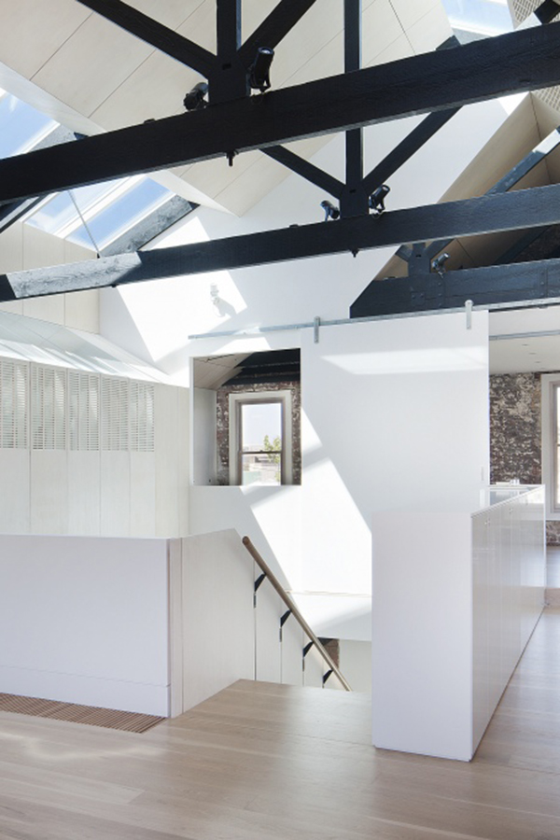
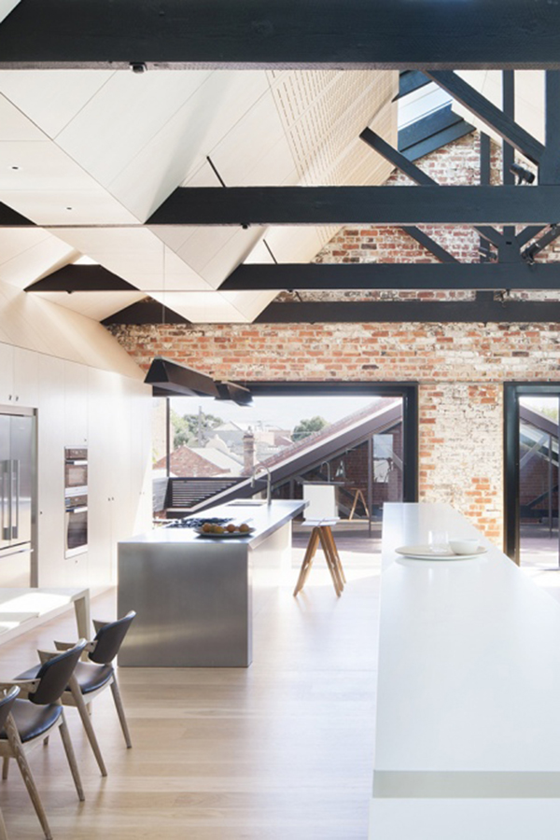
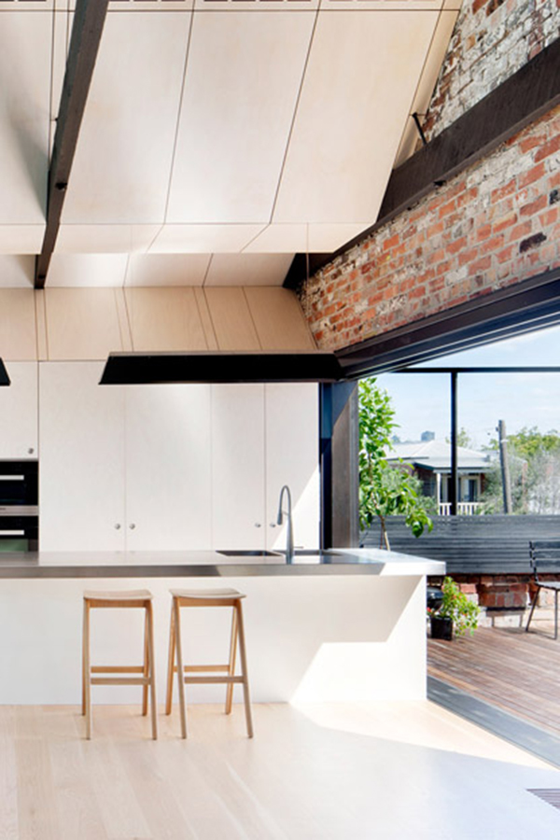
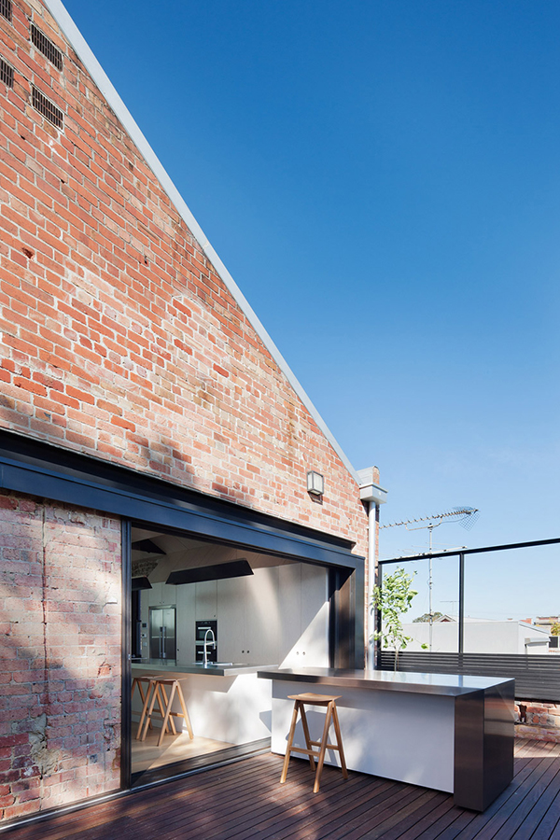
PHOTOGRAPHY | Shannon McGrath (with thanks)
ARCHITECTS | Andrew Simpson
_______________________________________________________________________________________
Follow Stylejuicer with Bloglovin and never miss a post. Just follow the link.
_______________________________________________________________________________________
