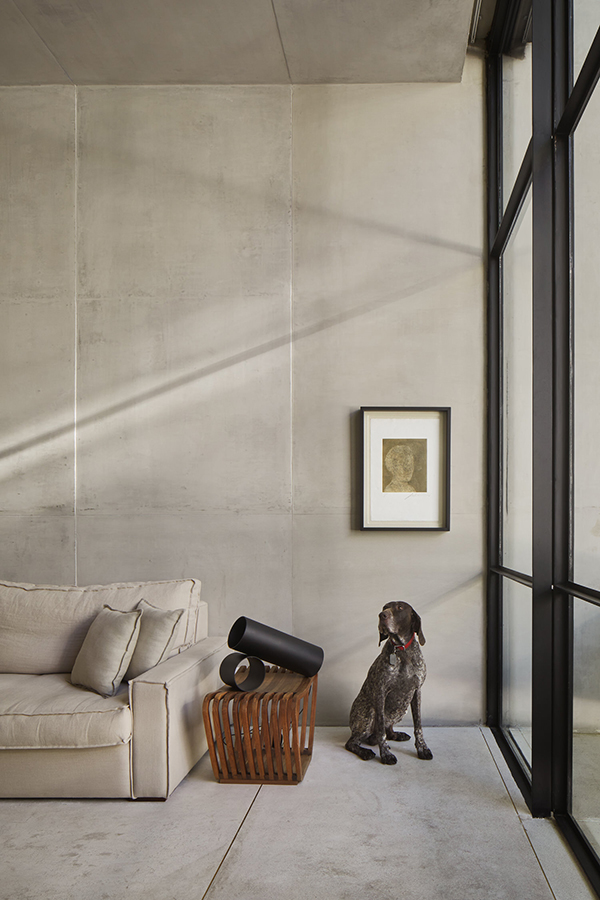
This monolithic apartment just north of Mexico City is a celebration of proportion, minimalism and restraint. Built as two identical duplex townhouses by PPAA architects the space feels solid and protective yet lets enough light and air flow through that it’s never claustrophobic.
The extensive use of concrete is carefully balanced by warm timber in the kitchen and open timber book shelving serving as a semi transparent divider. The high ceilings give dramatic dimensions and I love the gigantic Crittall style door that opens up from the kitchen to the small courtyard featuring some extremely stylish cacti. Watching the light move through the house during the day must be magical and extremely calming for the mind.
I think PPAA architects have managed to create a truly stunning urban sanctuary with this monolithic apartment almost more akin to a public art space which is called home by two lucky parties. I’m not jealous… much.
_______________________________________________________________________________________
You may be able to tell I do love the use of concrete and I’ve featured quite a few spaces in the past that make great use of this modernist material. See my post about the Barbican apartment in London and how the owners of this stunning townhouse in Taipei have used it.
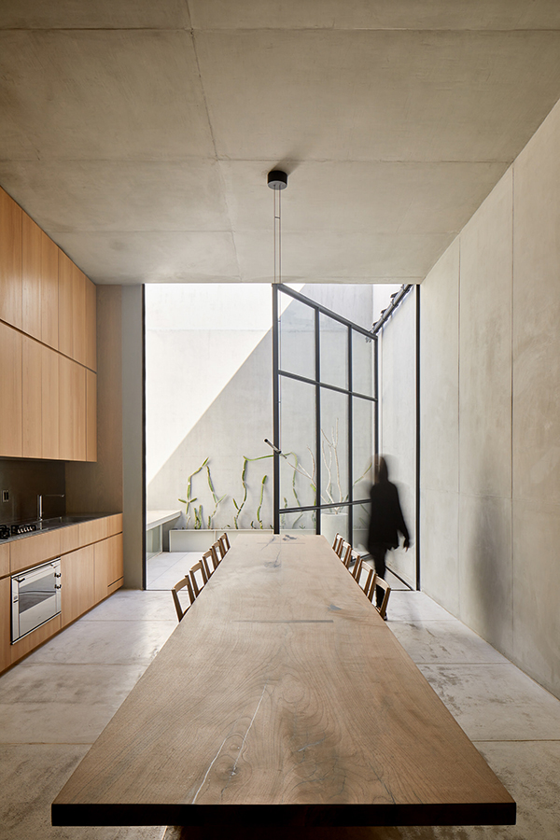
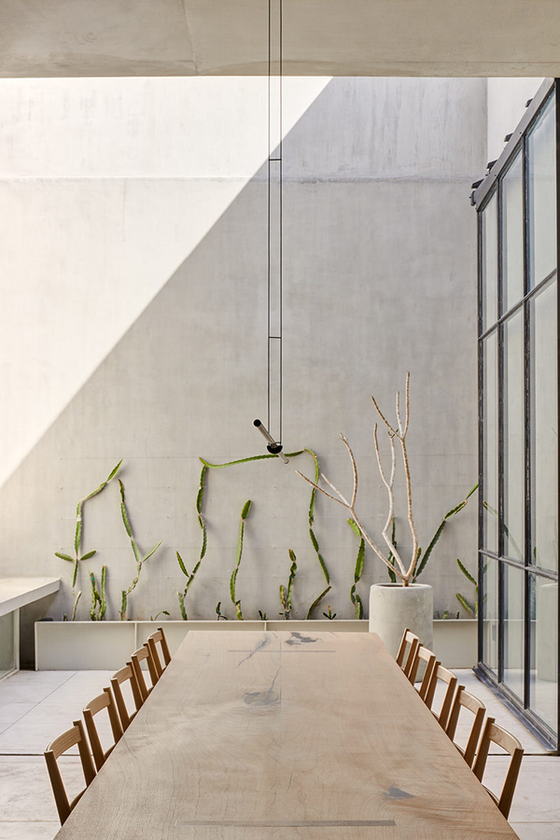
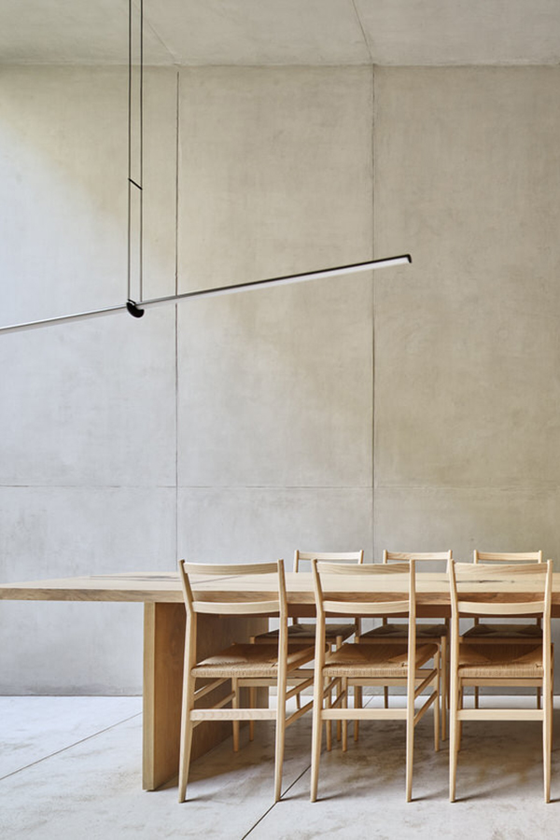
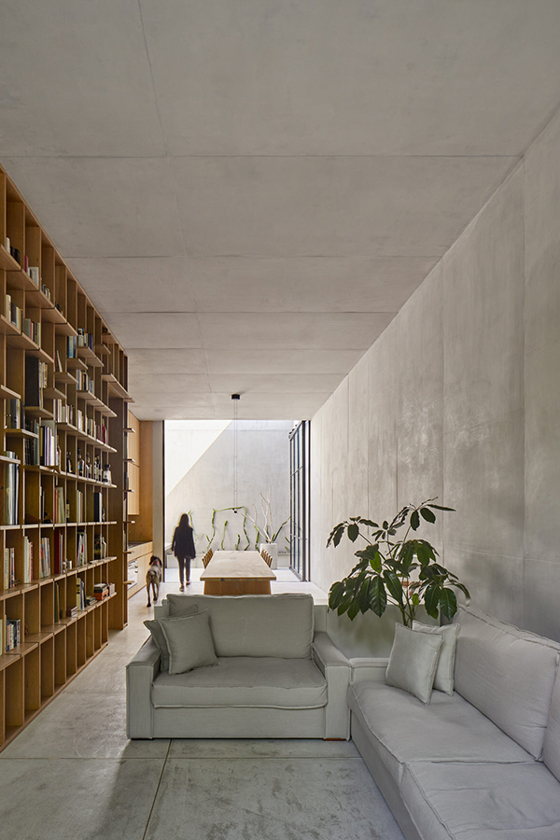
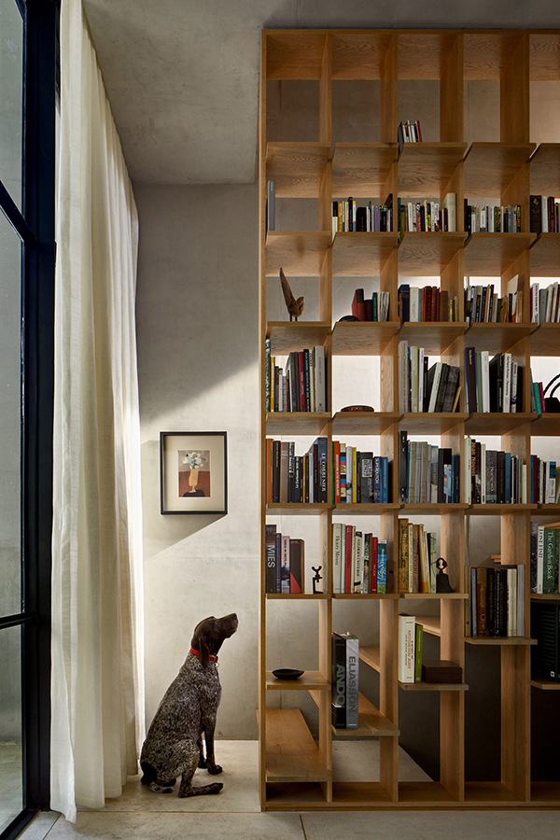
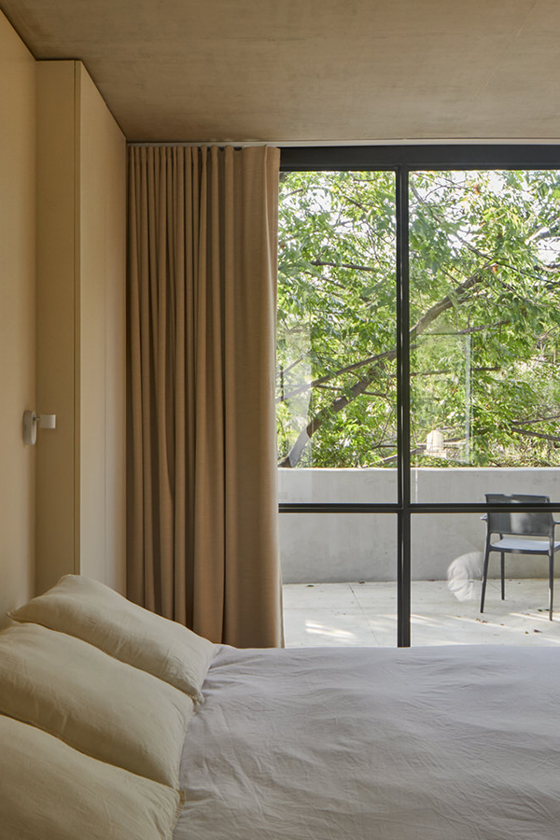
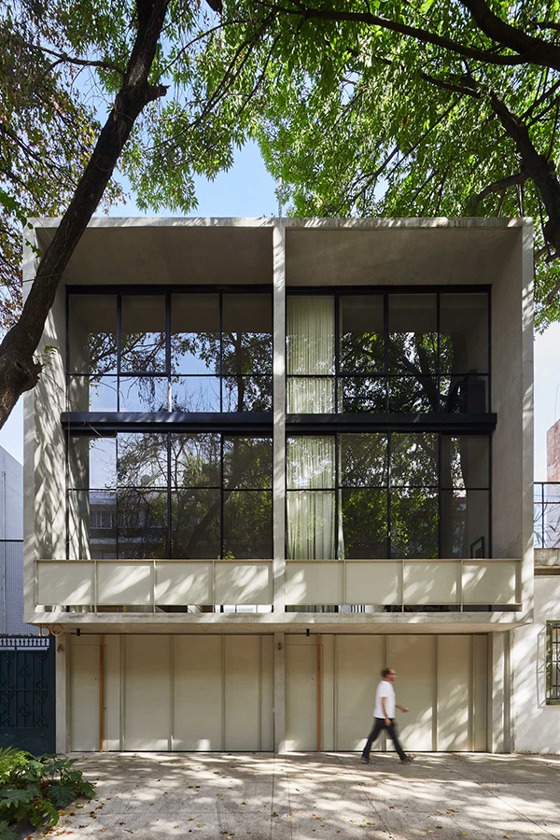
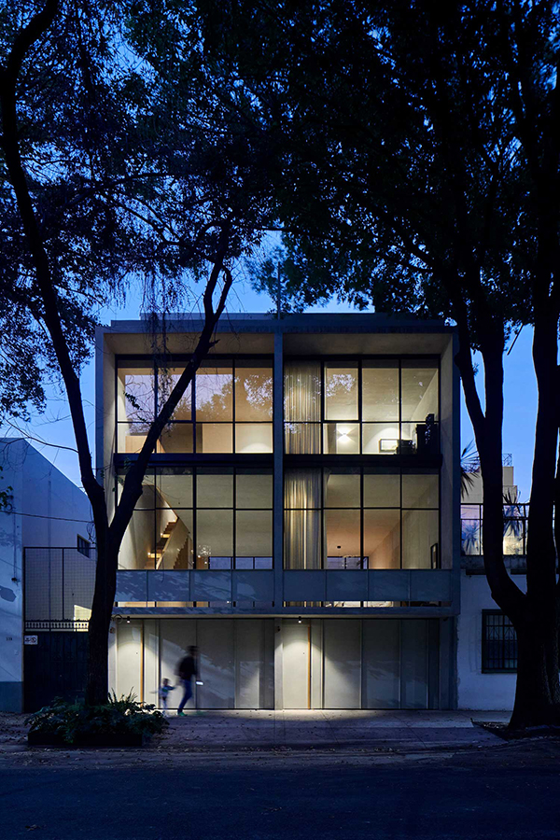
PHOTOGRAPHY | Rafael Gamo (with thanks)
ARCHITECTS | PPAA
_______________________________________________________________________________________
Follow Stylejuicer with Bloglovin and never miss a post. Just follow the link.
_______________________________________________________________________________________
