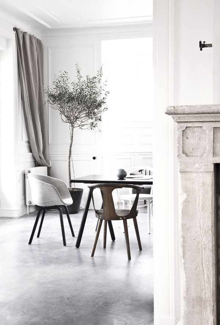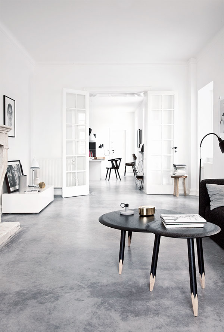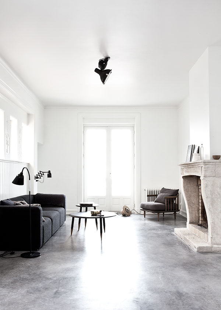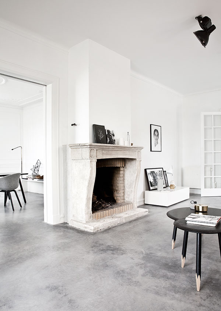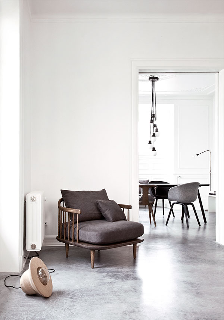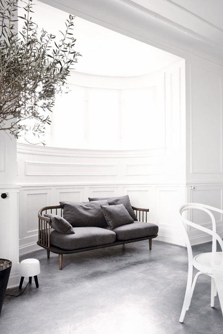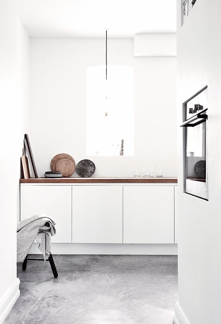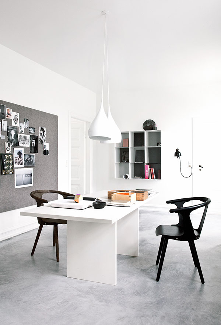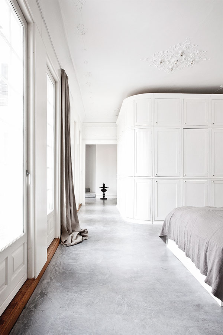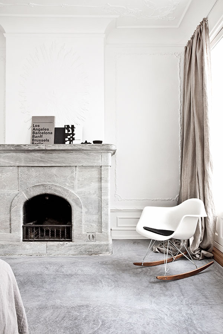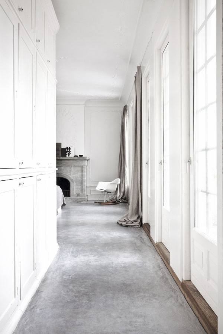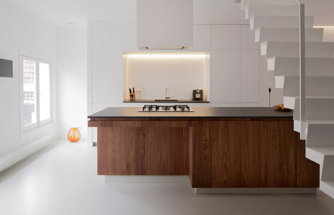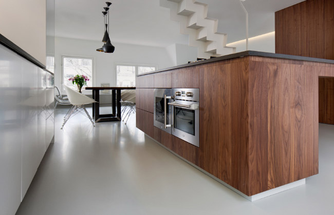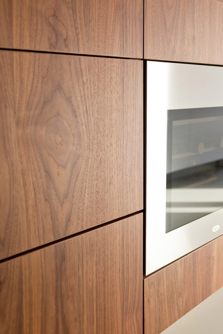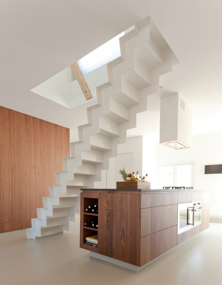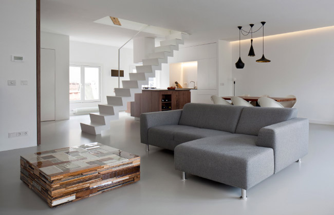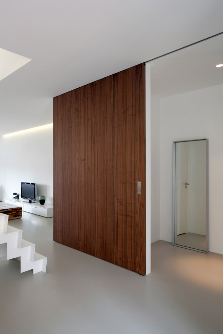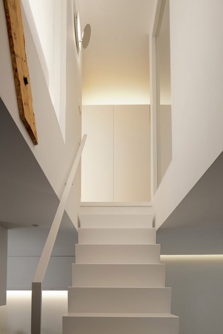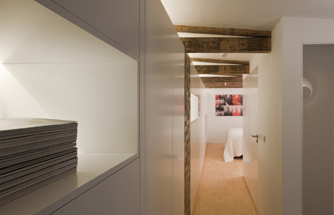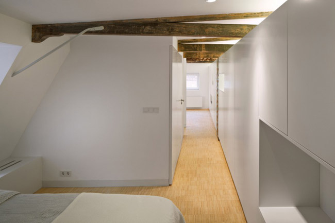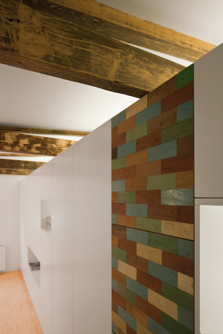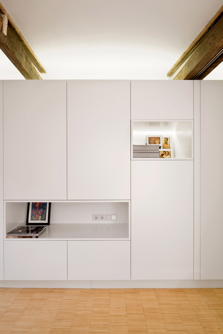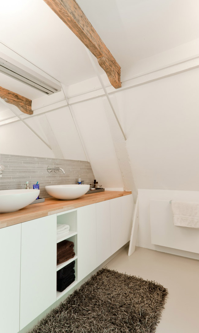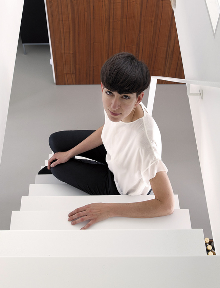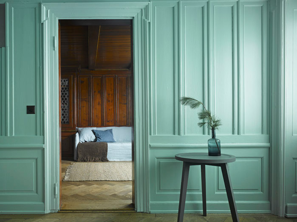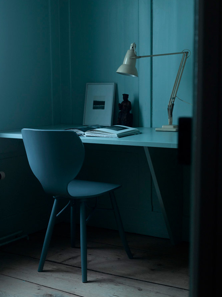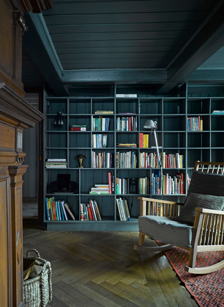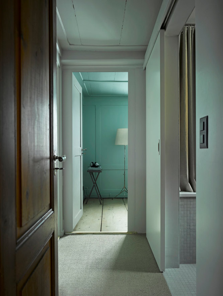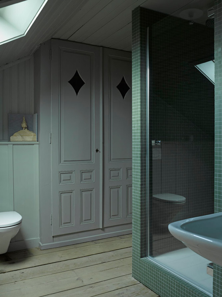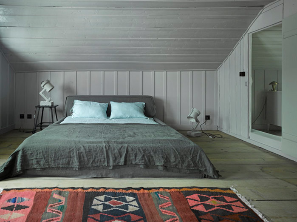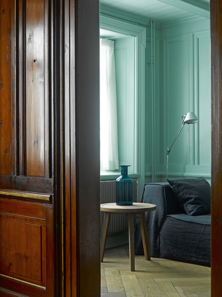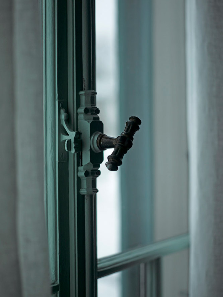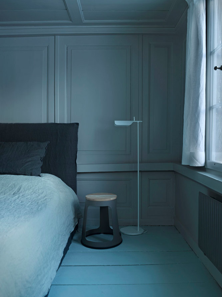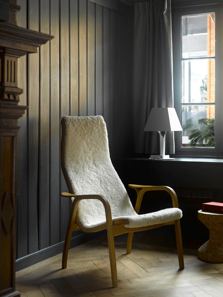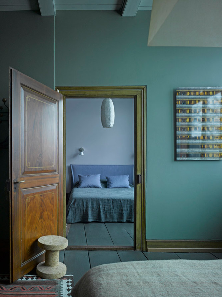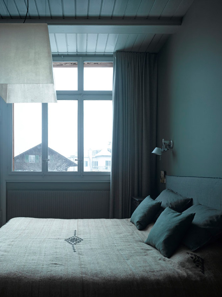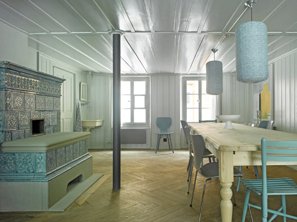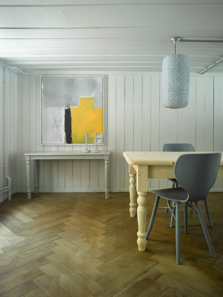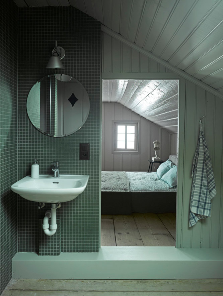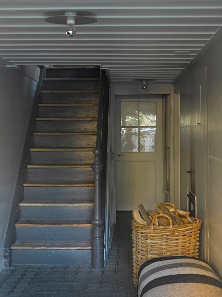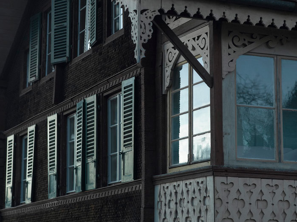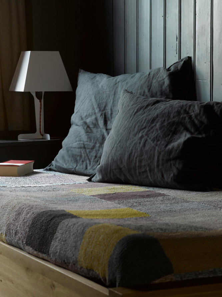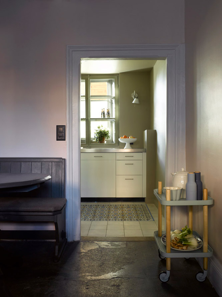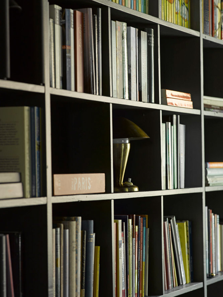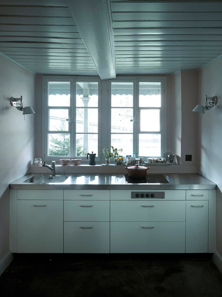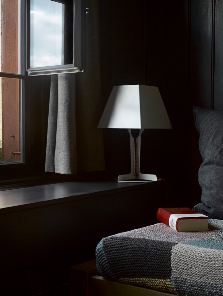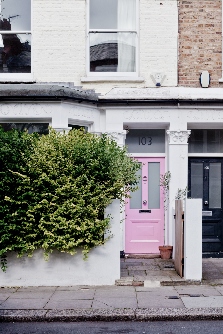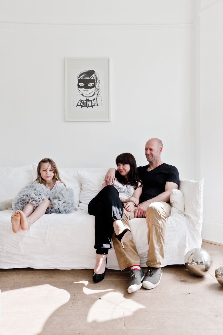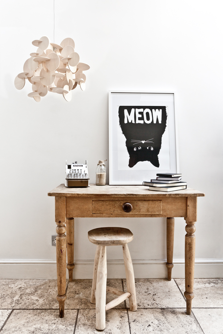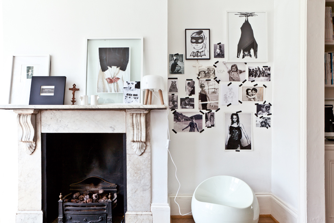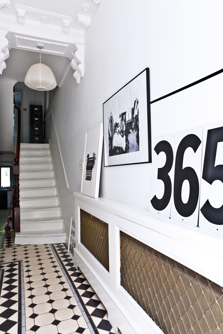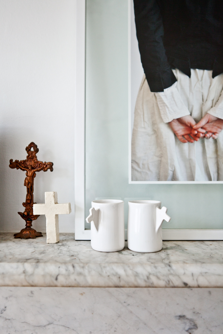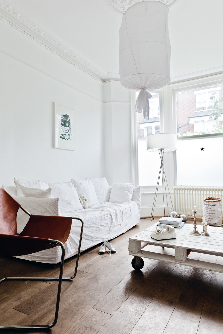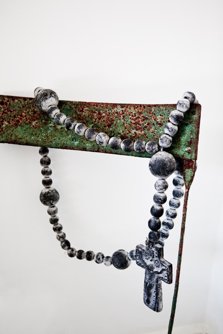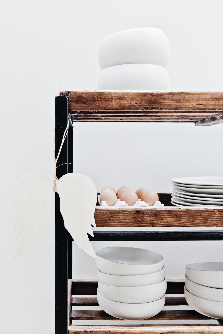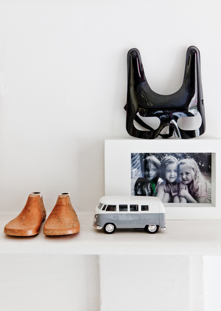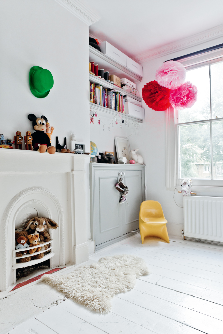You’ve probably seen bits and pieces of this incredible project on Pinterest and Tumblr before but I wanted to show you the whole house and give you a bit of background info.
The owner is multi-creative talent Jonas Bjerre-Poulsen who is not only the co-founder of Danish Norm Architects but also a designer, stylist, art director and photographer. He pays particular attention to haptic qualities – sense of touch that is to you and me – and the human scale in interior design. His spaces are always spectacular and striking, very minimal and understated but nevertheless inviting and full of life, light and atmosphere.
Today’s featured project is his own house located in an old fishing village just outside Copenhagen with views across the harbour and sea. The villa was built in 1911 and the architecture inspired by the Tyrolean Alps. It was in bad need of renovation and Jonas wanted to strip out all the non-original features therefore unearthing it’s heritage and some art deco details.
I would have loved to see a before and after shot as Jonas took out a few walls to create long sight lines and to let daylight stream through the house into the north facing living room. The polished concrete floors give the place a wonderful cohesion and flow carefully balancing the original details with some industrial elements.
Though the rooms are set up for the shoot I can’t help but appreciate the almost poetic quality of his home. I love the stripped back stone fire places, the potted olive tree, the simple and classic furniture in soft greys and different woods and the long tactile curtains gathering on the floor. There’s a feeling of luxury as well as ease running through the property that only a combination of space and natural light can achieve. *swoon*
Can you tell I’ve got a crush!? Check out some more polished concrete here.
MORE INFORMATION & PHOTOGRAPHY | Norm Architects with thanks
Follow Stylejuicer with Bloglovin

