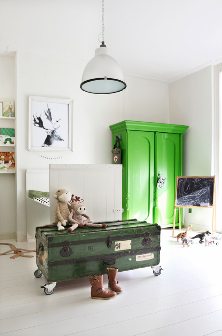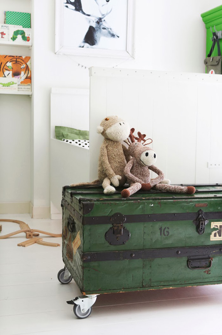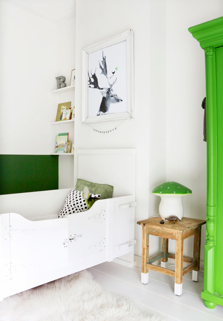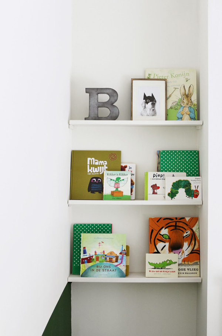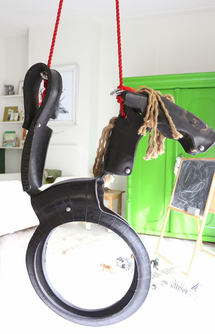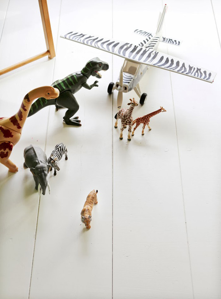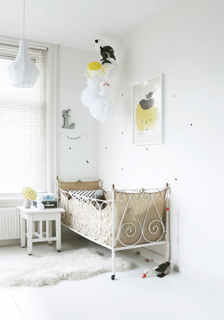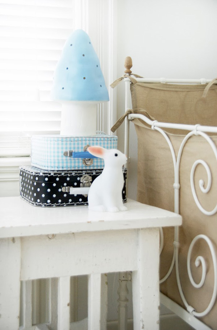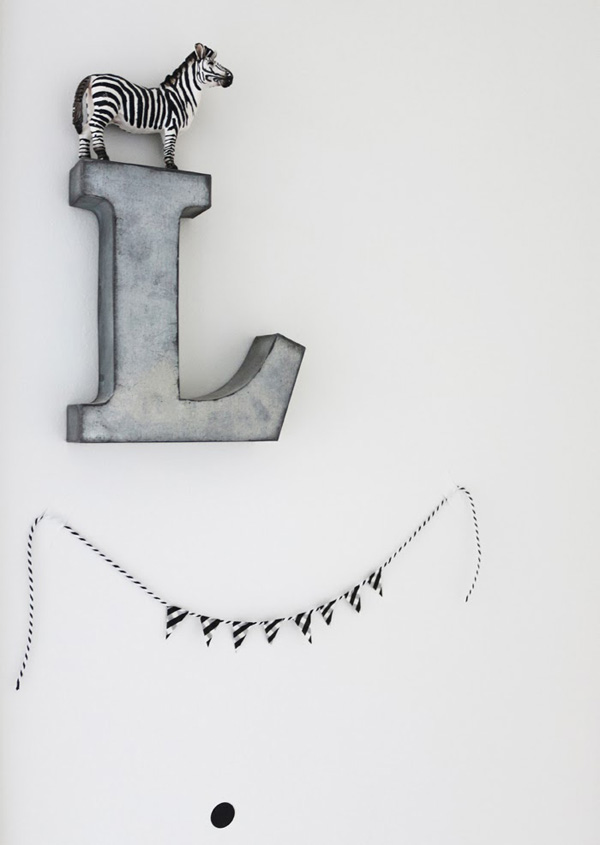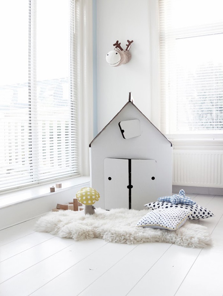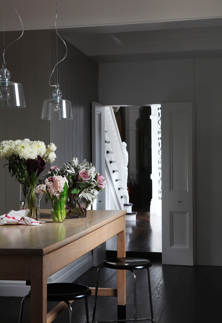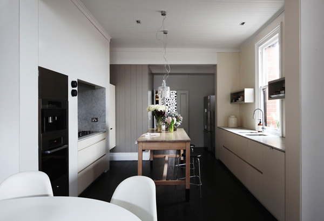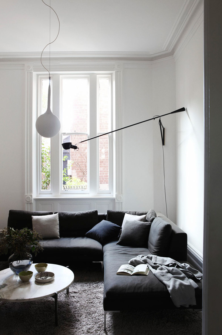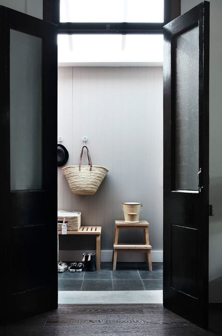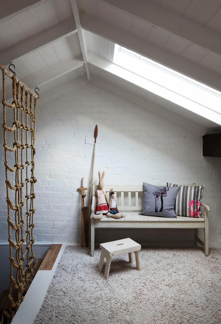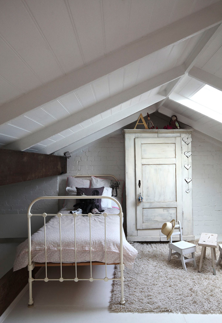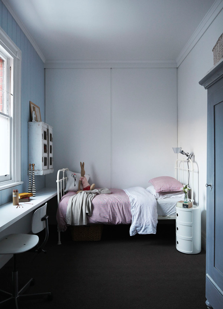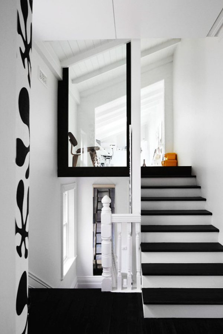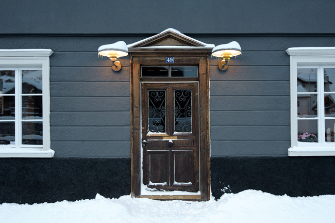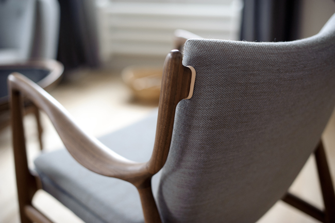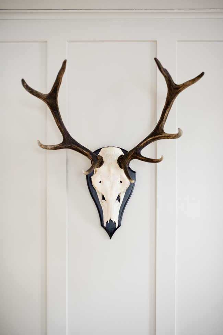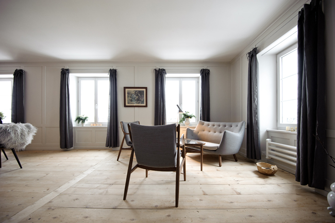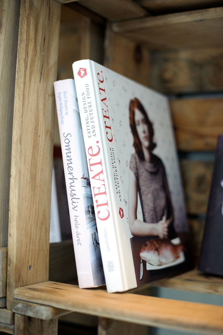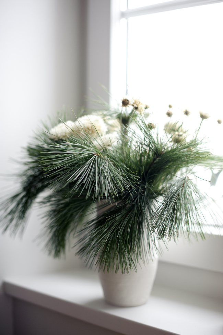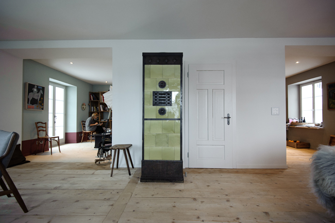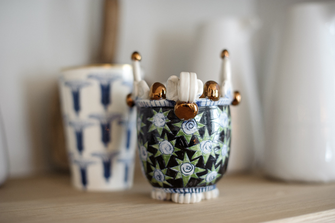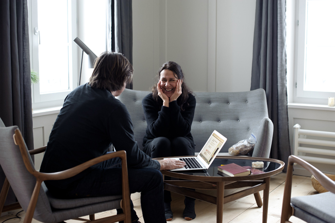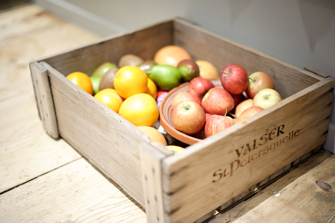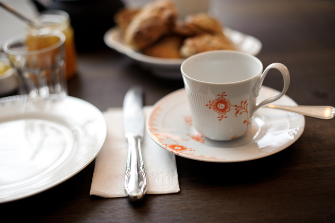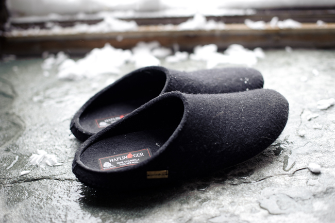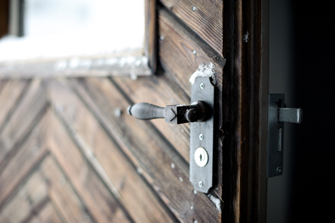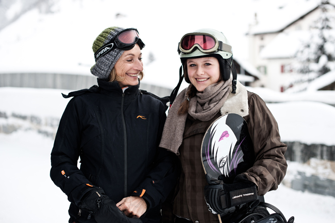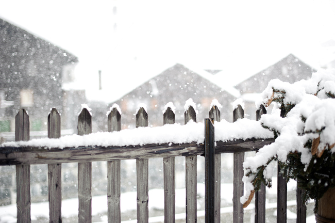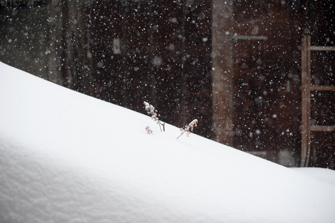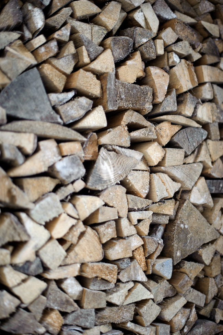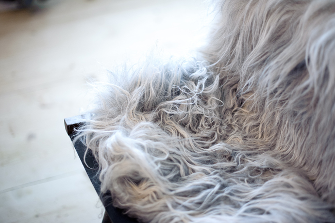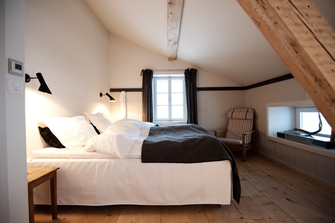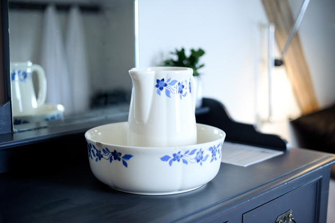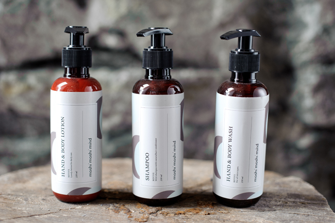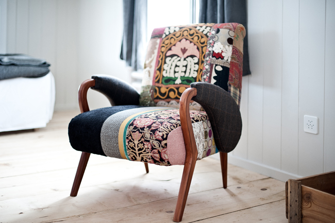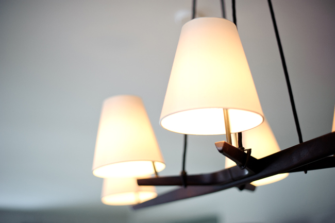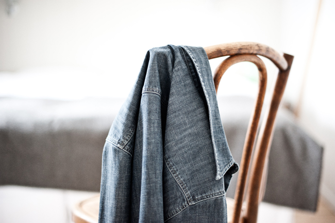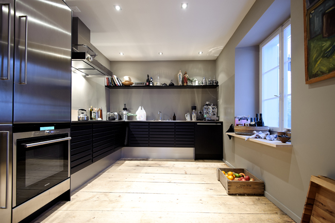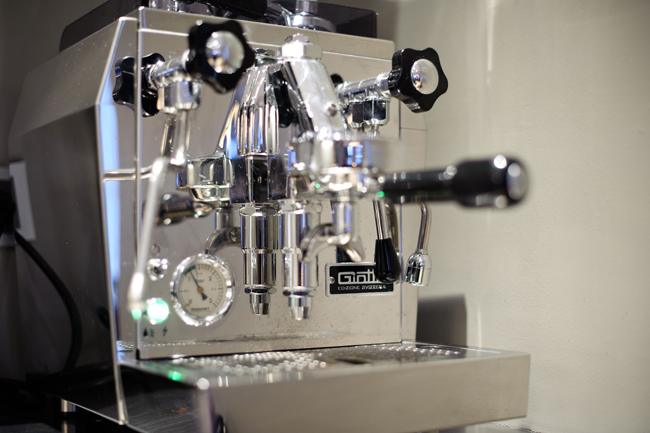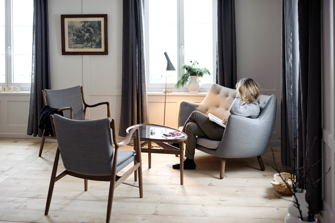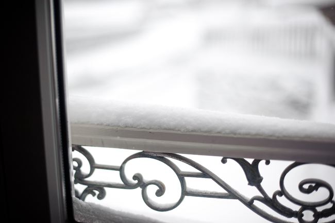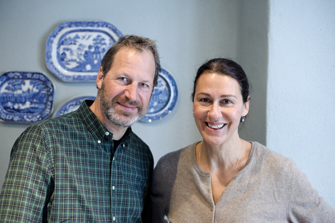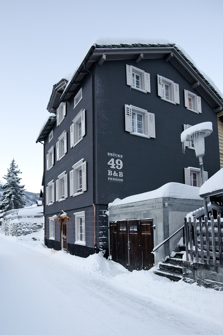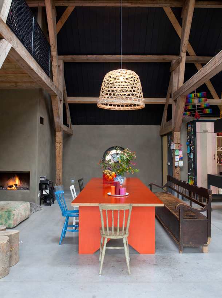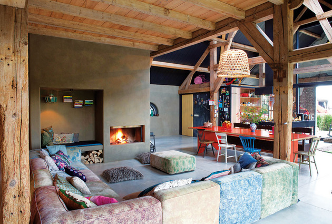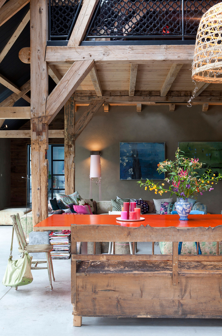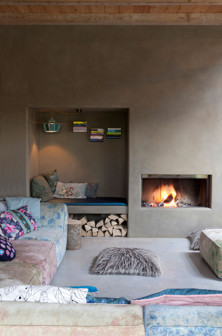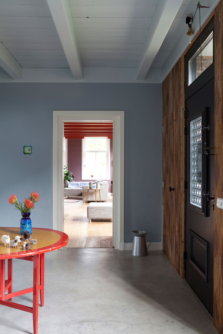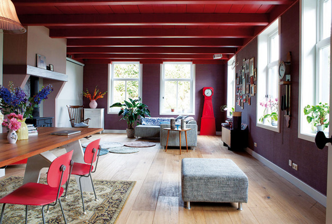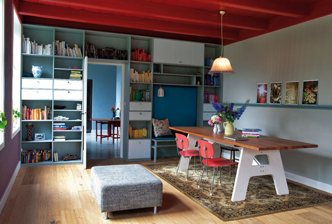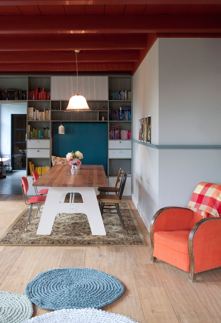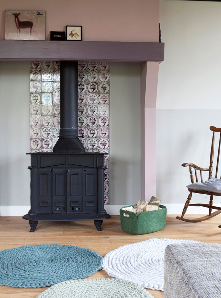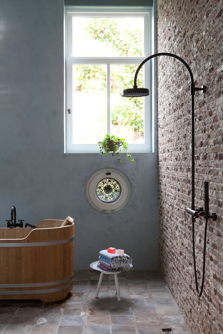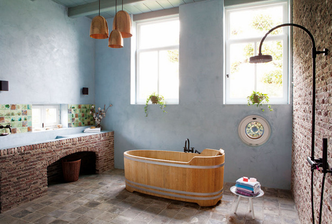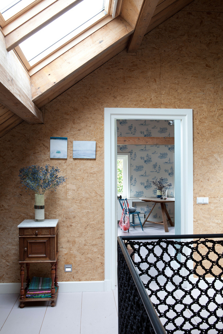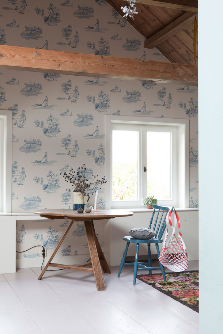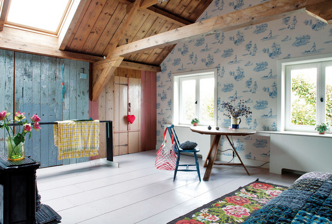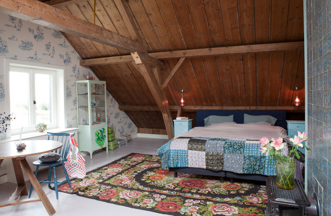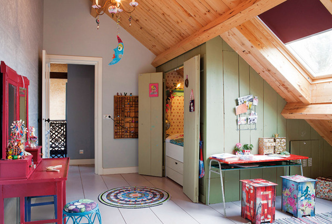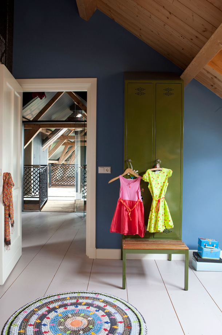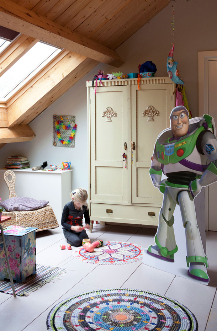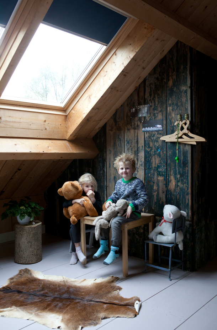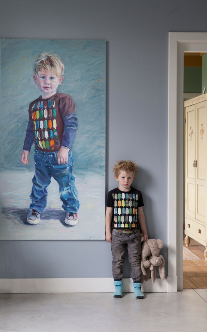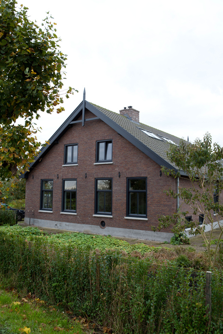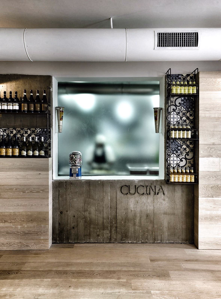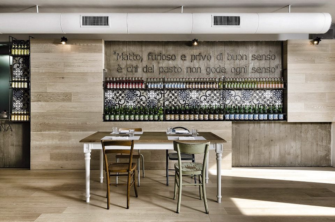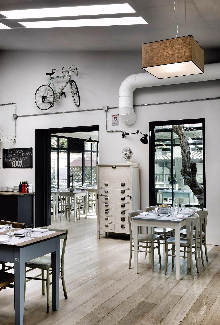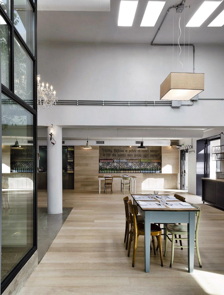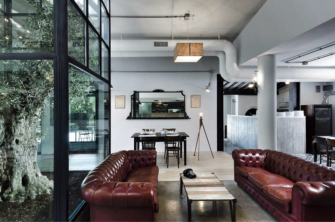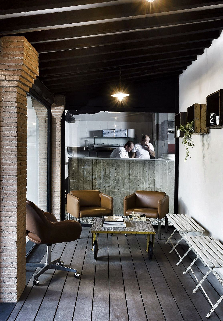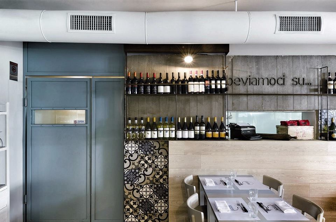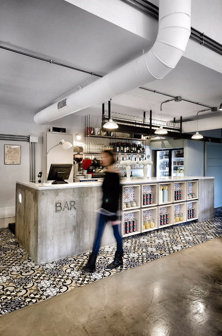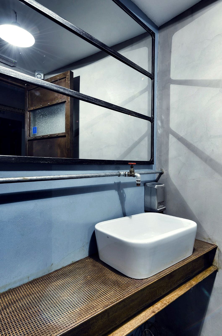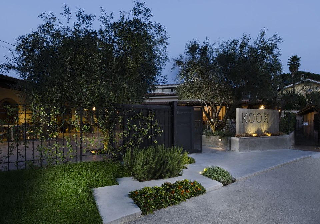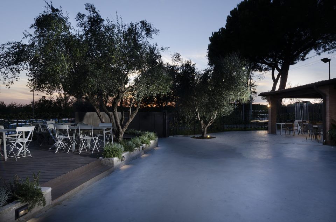Morning y’all! I’m totally excited as this week we’re finally hopefully going to get actual Spring like temperatures in the UK. Yay!!! The days are getting longer, we can all wake up from our hibernation, peek out from under the duvet and blink into the beaming sun. I hope I haven’t jinxed it now as I’m writing this on a Sunday night. Fingers crossed.
Along with my newfound energy comes an enthusiasm for all things green and I’d like to introduce you to Dutch interior stylist and all-round design talent Maaike Koster of MyDeer.
She’s the creator of these beautiful kids rooms I’m featuring today and a fellow Mama of two little boys. Spookily, the similarities don’t end there. She’s also a graphic designer [tick], interiors junkie [tick], photography obsessive [tick] and she lives in the same little town in Holland as one of our best buds [so cool, and another tick]. Ok, maybe that last bit of info is only interesting to me but hey… justsayin’.
I find her kids rooms ideas truly inspiring and adore the fresh green as an accent colour in a mainly white bedroom. The industrial pendant light and antique trunk show her love for flea market finds and the green mushroom lamp is a little quirky touch and one that can also be spotted in the second featured bedroom. I like the way she’s displaying the children’s books as a piece of wall art on some shallow shelving, a simple DIY project that might even be within my grasp and no. 225 on the to-do list.
As I mentioned she’s obviously got a penchant for mushrooms [why not] with a cushion and lamp on display in the second (baby) bedroom. Appropriately dressed in much softer tones with accents of pale blue, mustard, black and white and a mix of some simple graphic patterns. The white cardboard playhouse is totally my thing and one that I’ve seen around on some trendy interiors blogs for a while but still not managed to find the source. Maaike, any tips? Finally, as a typography nerd I have to point out and totally celebrate the wall-mounted zinc 3D letter ‘L’. If that’s the initial of her baby sons name we’ve got another tick. Maybe Maaike will tell us in the comments!?
NOTE: Suffice to say Maaike also has the most dreamy Instagram feed.
MORE INFORMATION | Mydeer.nl
PHOTOGRAPHY | Maaike Koster
Follow Stylejuicer with Bloglovin

