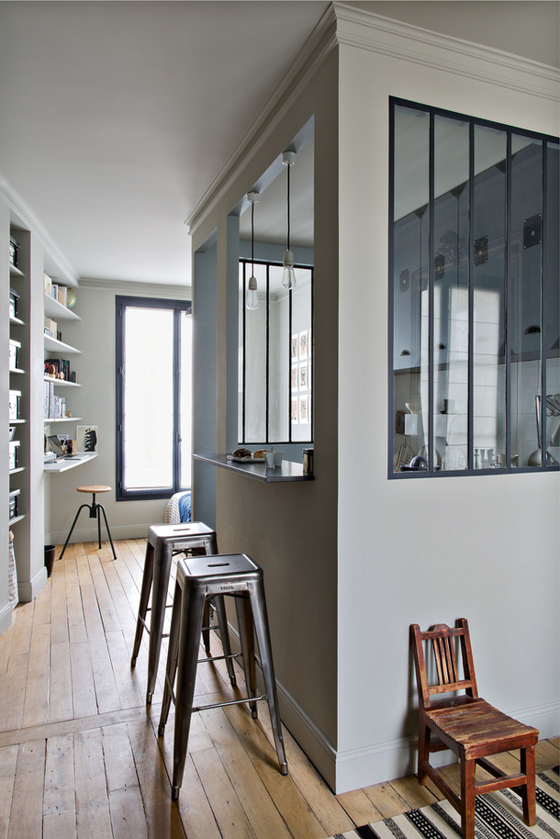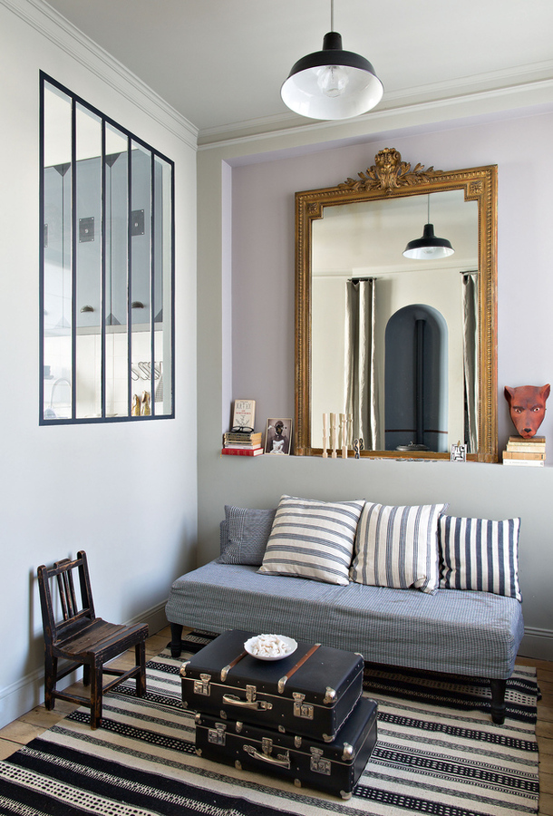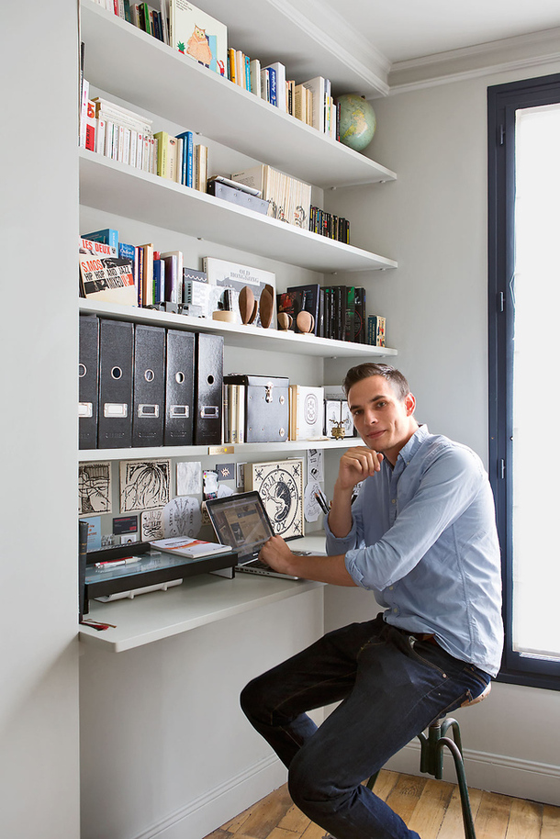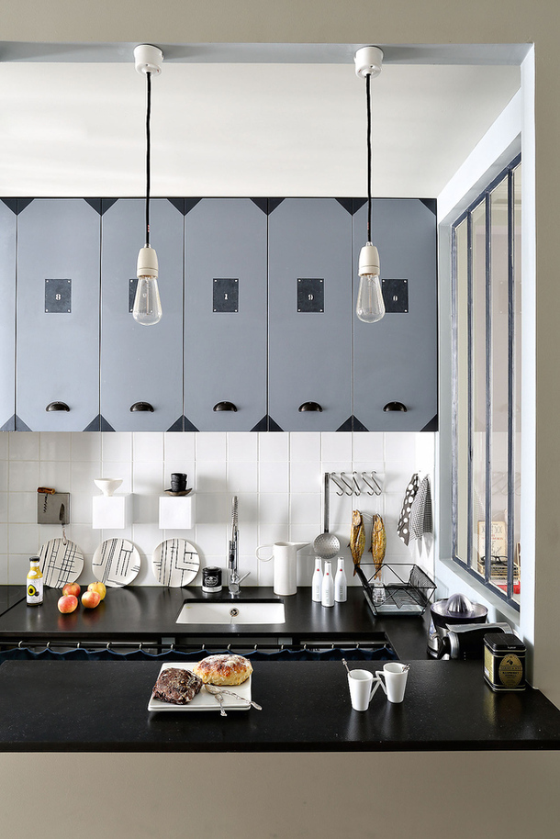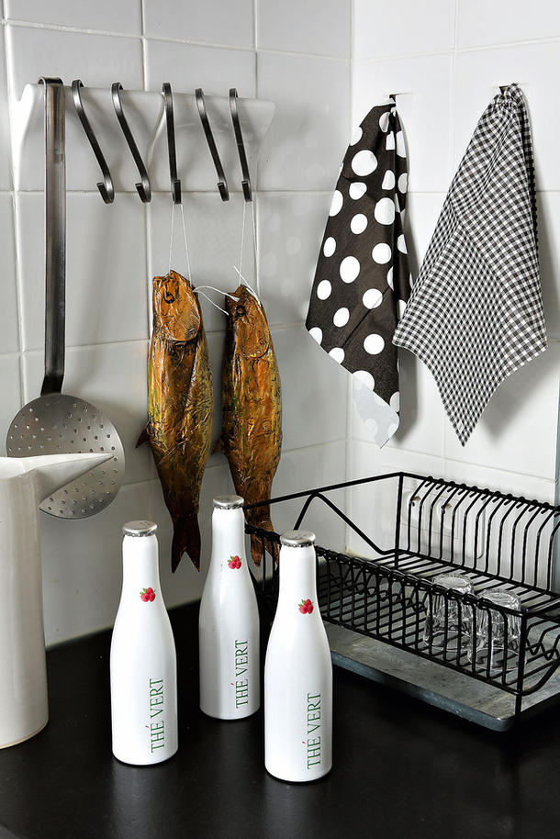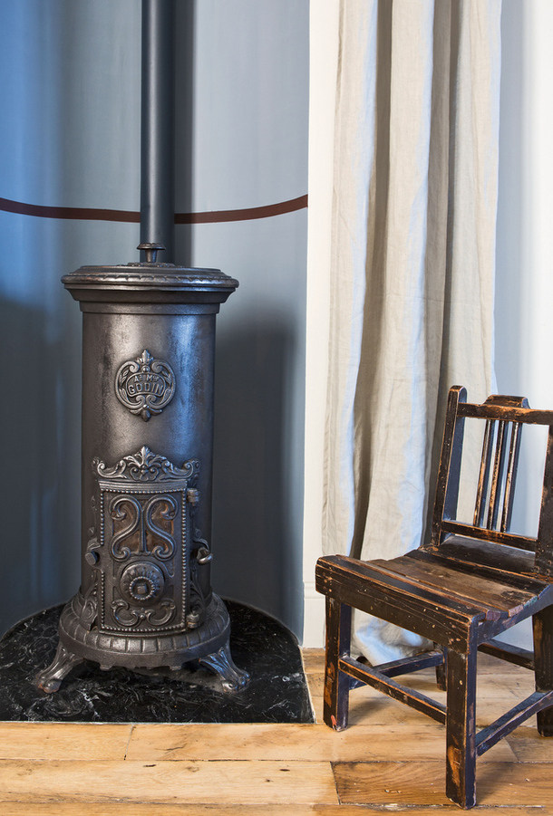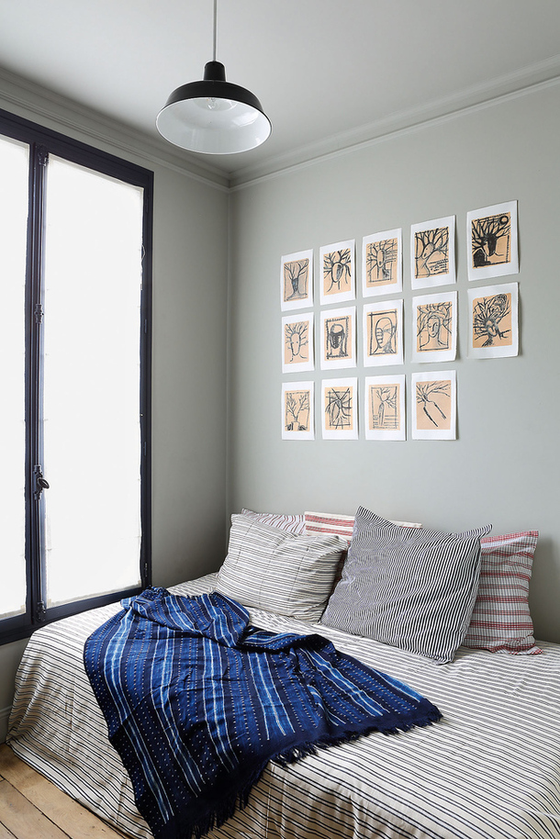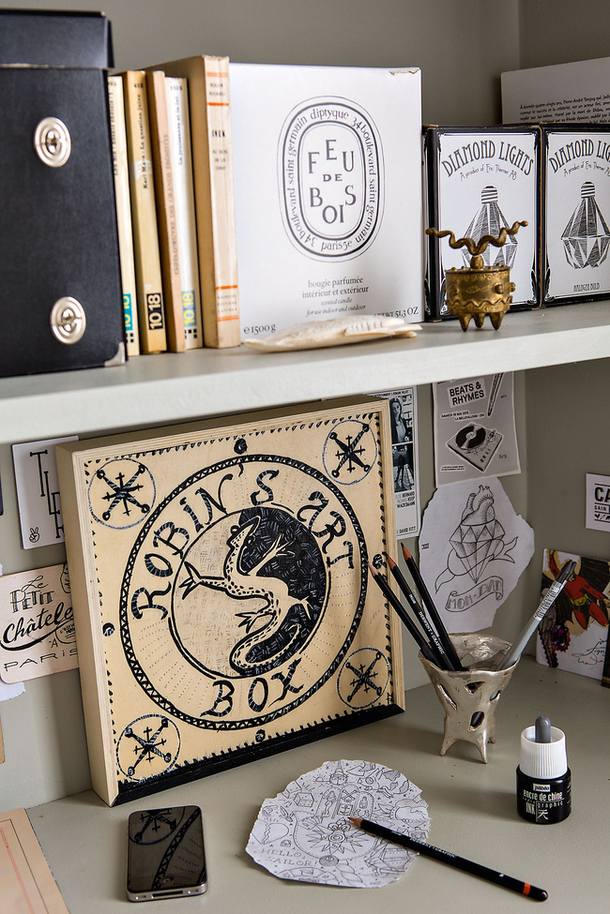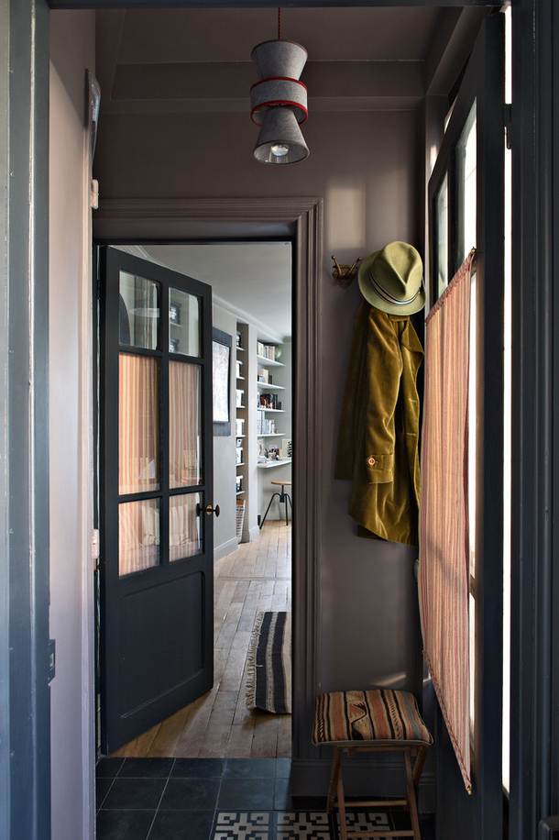This charming student apartment in Paris’s ninth arrondissement might only be 25m2 but it is packed with practical storage solutions and a cleverly zoned layout thanks to the addition of a centrally located kitchen that divides but doesn’t obstruct.
I found this little gem AGES ago on Architectural Digest Russia and knew it would be perfect for my PARIS week. As Anne Ditmeyer of Pret A Voyager will testify, apartments are teeny tiny in Paris and a lot of them share bathroom and laundry facilities. Anne refers to her first abode lovingly as a cupboard as it was only 12m2, and I’m sure will consider this student accommodation a palace. Well, it helps if your mother is an interior designer.
Robin, the lucky owner and student, gave his mother a clear brief: A contemporary space that combined period features with his modern needs as a student. It was important for his mother Marianne to differentiate the ‘work and play’ areas which she achieved by installing a kitchen in the centre of the apartment. I love it’s open plan breakfast bar to one side whilst large glass panels on either side contain the space but let light flood through the apartment.
The quirky antique touches like the stove, gilt mirror and old suitcases that double up as a coffee table act as a reminder of the building’s history and blend well with the old floorboards and coving. Marianne chose a sensitive colour scheme with a dominant French Gray (I’m referring to Farrow & Ball here) broken up by soft blue for the fireplace alcove and a dusty purple behind the mirror in the sitting area. The scheme is contemporary but classy and fits right into this period place. Every nook and cranny has got it’s use with lots of shelving and storage built in so it feels like a generous space – unless it’s exam time and I suspect most surfaces will be filled with papers.
Enjoy and I hope you’re inspired!
More information | AD Russia
Photography | Stephan Julliard

