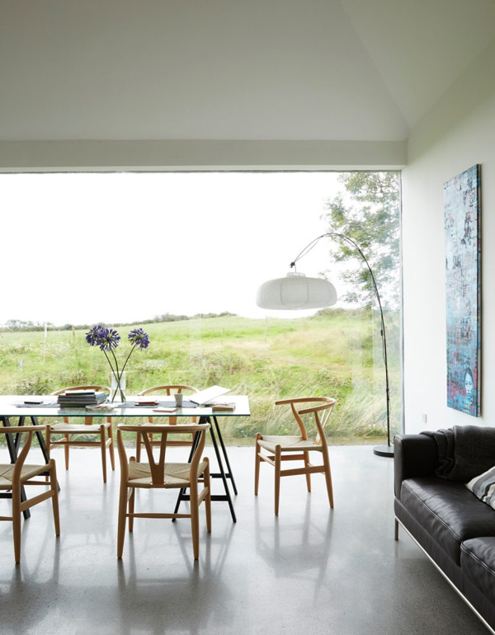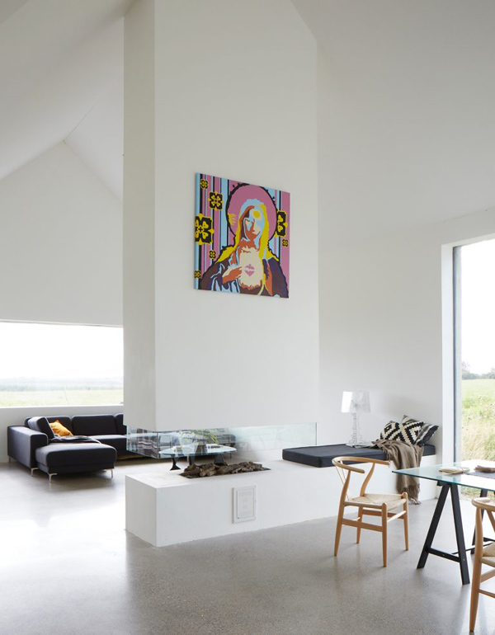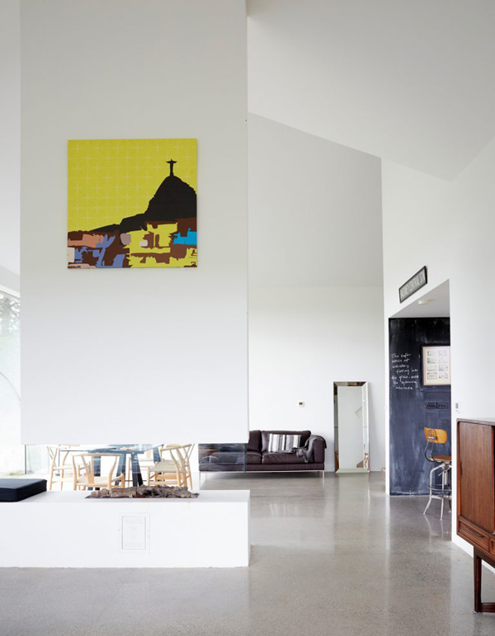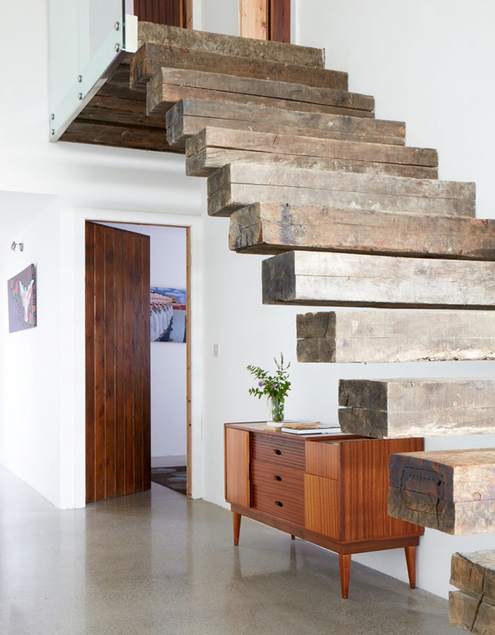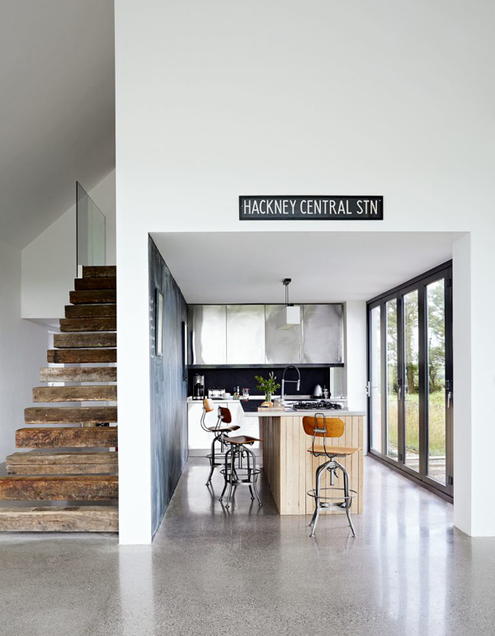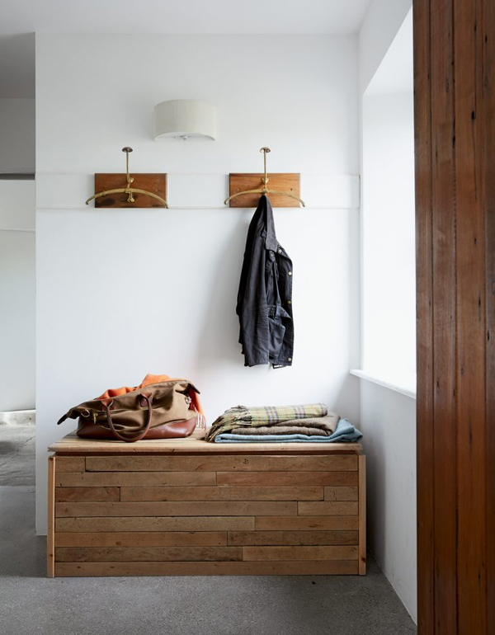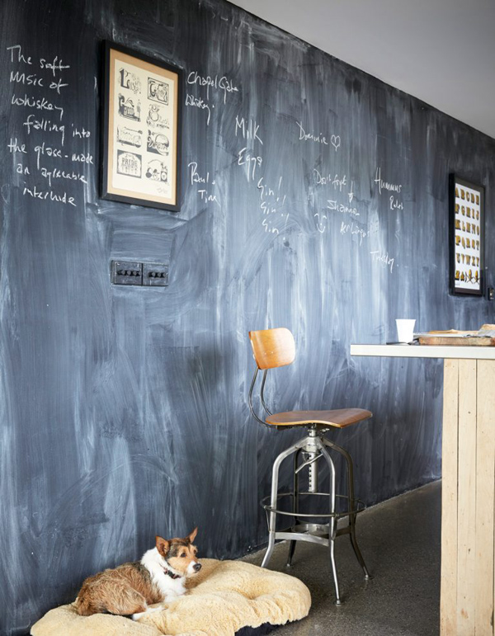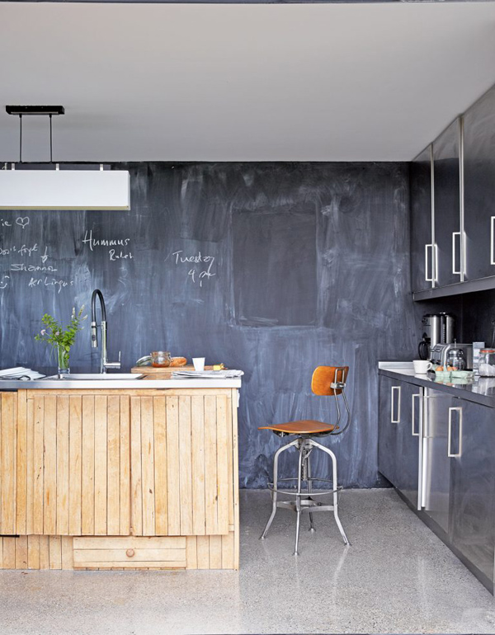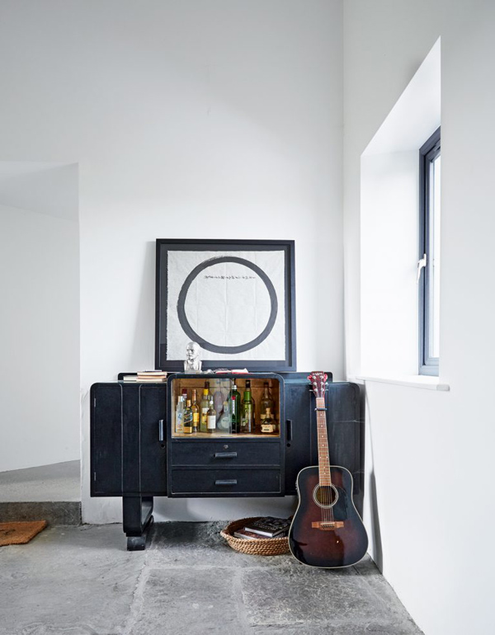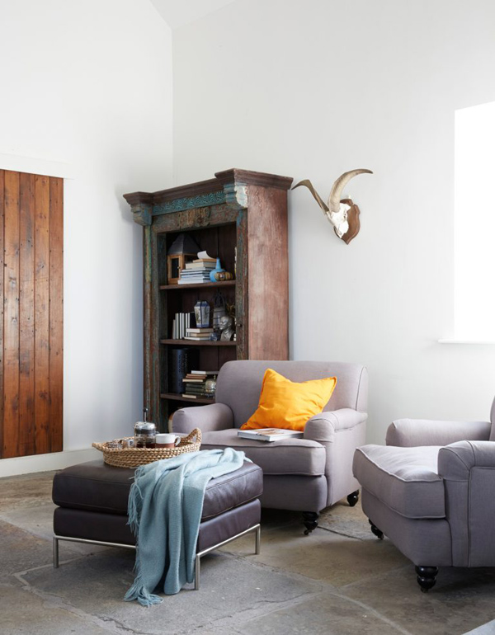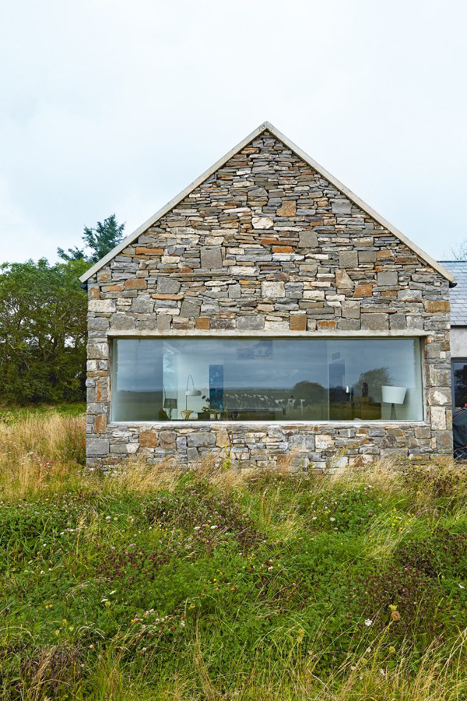Happy New Year peeps! Todays post has been a long time coming. I thought I may have lost my mojo altogether as everywhere I looked there was more of the same stuff. Maybe it’s the Brexit blues overshadowing any visual delight for me or maybe just the regular January blues. Who knows!?
Point is I’m back and this one is a beauty! I spotted this Irish cottage extension and my mojo kicked right back in. I love how they’ve treated the exterior in the traditional stone clad style but totally rearranged the interior to suit modern living. The contemporary open fireplace is probably my favourite feature though I’m also fascinated by the large picture window giving a perfect view of adjacent meadows and resident cows.
I can’t even get my head around the fact that the railway sleeper steps are cantilevered and anchored into a steel frame hidden in the wall – simply blows my mind but that’s what clever architecture does I guess. The carefully curated mix of old and contemporary furniture and local finds can best be seen in the kitchen where the island unit is clad with recycled wood from the local church. The flagstones in the original part of the cottage are another stunner and a lovely historic contrast to the polished concrete flooring in the extension. The double height above the living and dining areas add grandeur to these social areas and let you admire the view for as long as you like.
A stunning piece of architecture and interior design alike which has reinforced my desire to visit Ireland. And if love this place then check out this villa and this Berlin loft!
ARCHITECTS | Jean Claude Girard
PHOTOGRAPHY | Paul Massey
Follow Stylejuicer with Bloglovin

