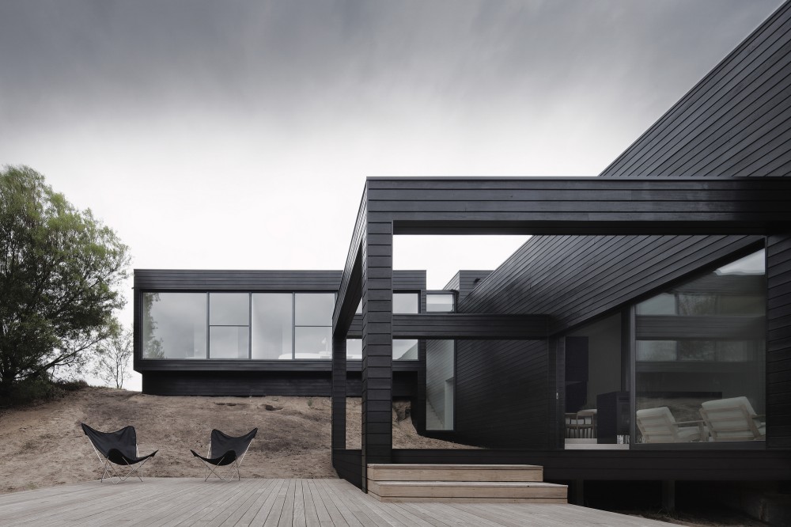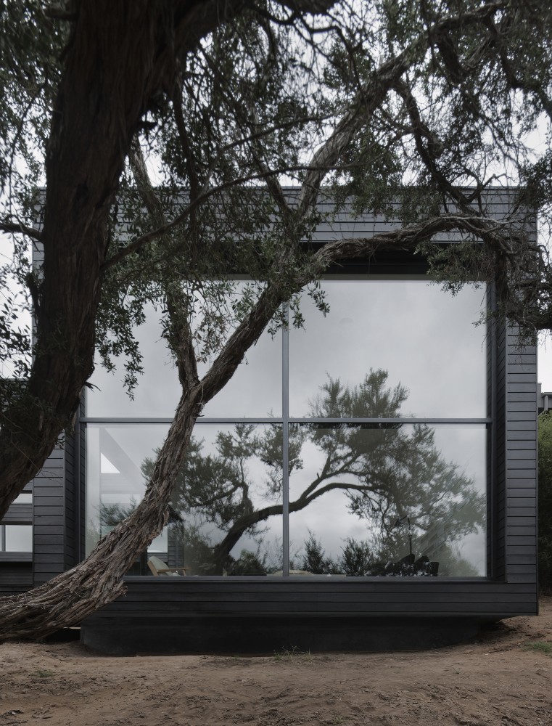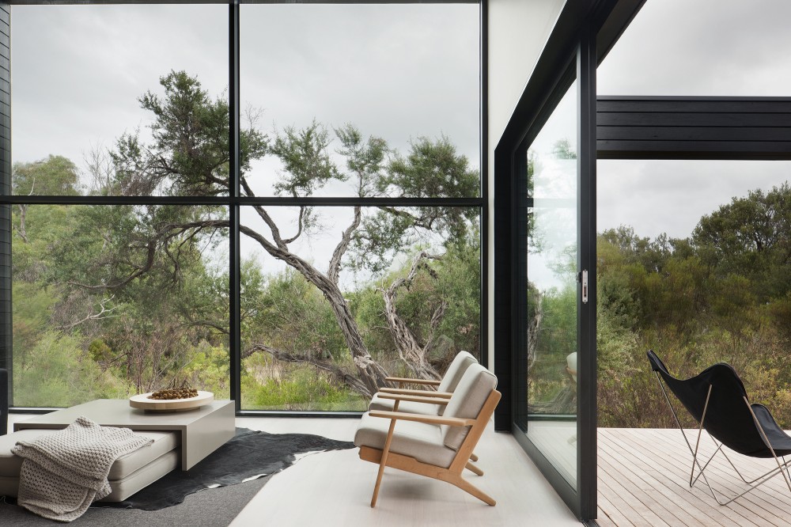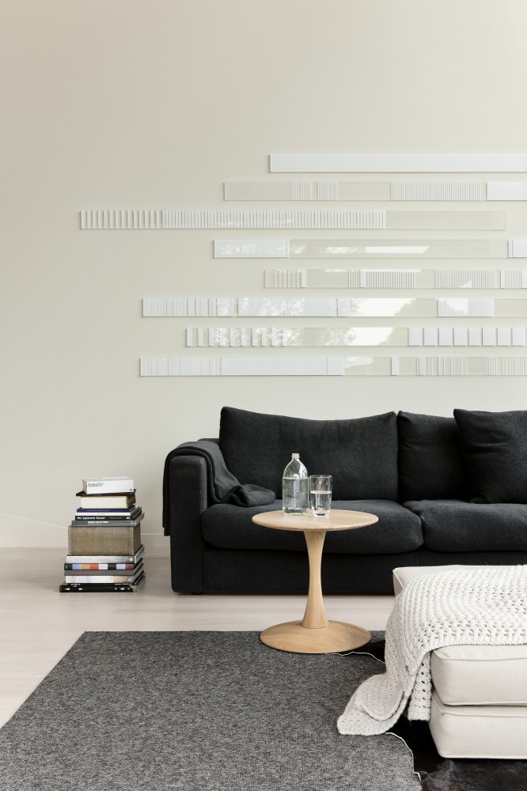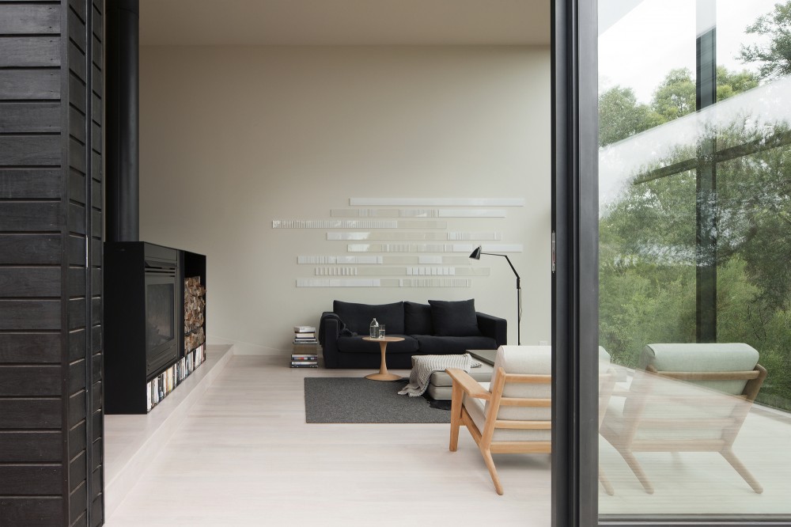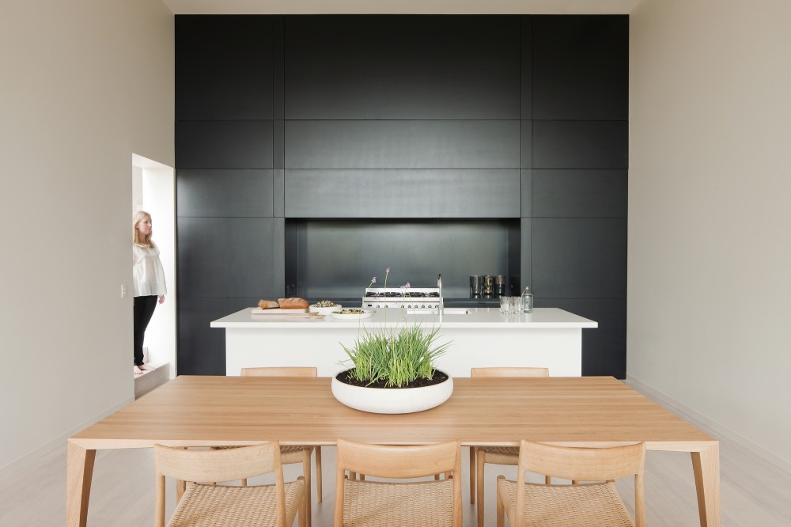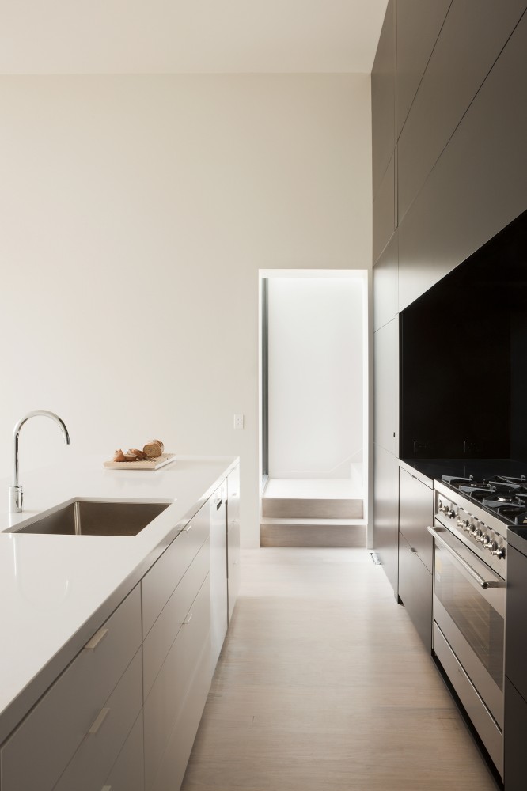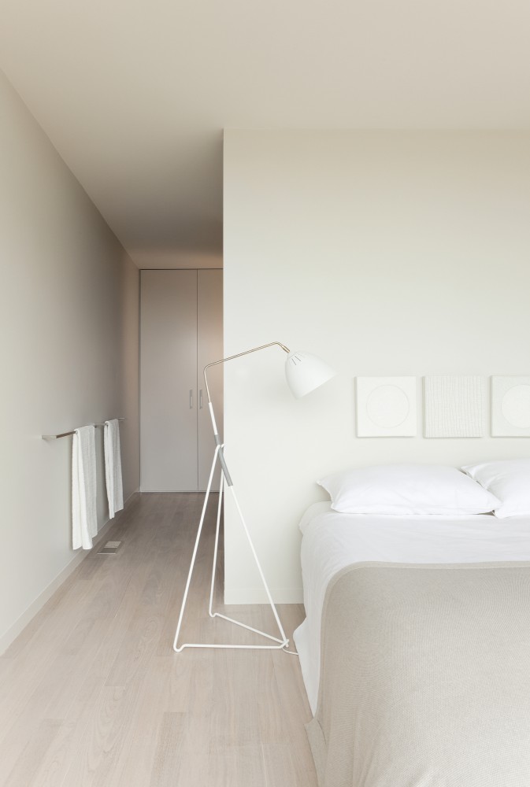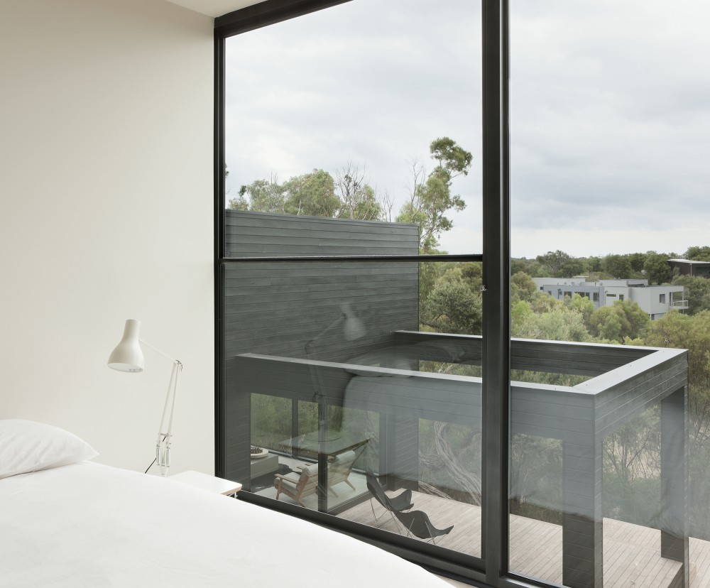This dramatic minimalist home on the edge of a golf course outside Melbourne caught my eye on Pinterest a while ago. It was designed by architects Studio Four and I love the stark contrast of black timber against the rugged landscape of grasses, gnarled old trees and brooding skies.
The design of Ridge Road Residence spills down the slope and ends in a series of terraced decks which makes it blend into the landscape rather than being elevated out of it. It also has fabulous sustainability credentials with the use of renewable timber, underground water storage, water saving fixtures, low VOC paints and materials. The site is also being re-vegetated with native species endemic to the local area.
A beautiful and sensitive approach by architects Studio Four who say in their own words:
We sought to create a quality of space that provides a sense of sanctuary, enclosure and comfort. Emphasis was placed upon capturing the varying qualities of light, the scale and proportions of space, and providing a tangible connection with the building’s surrounds, both in topography and landscape.
The form of the building was also driven by the desire to separate the public and private zones of the residence. The kitchen, dining and living spaces are combined to create a single, fluid area, delineated only by a gentle level change and a fireplace / storage element. These elements provide the level of intimacy required by the client whilst also allowing the advantages provided by open planning.
The panelised matte black wall to the kitchen conceals a powder room, laundry and butler’s pantry, providing the high level of functionality required, while maintaining the calm qualities of the open plan space.
MORE INFORMATION | Studio Four
PHOTOGRAPHY | Shannon McGrath

