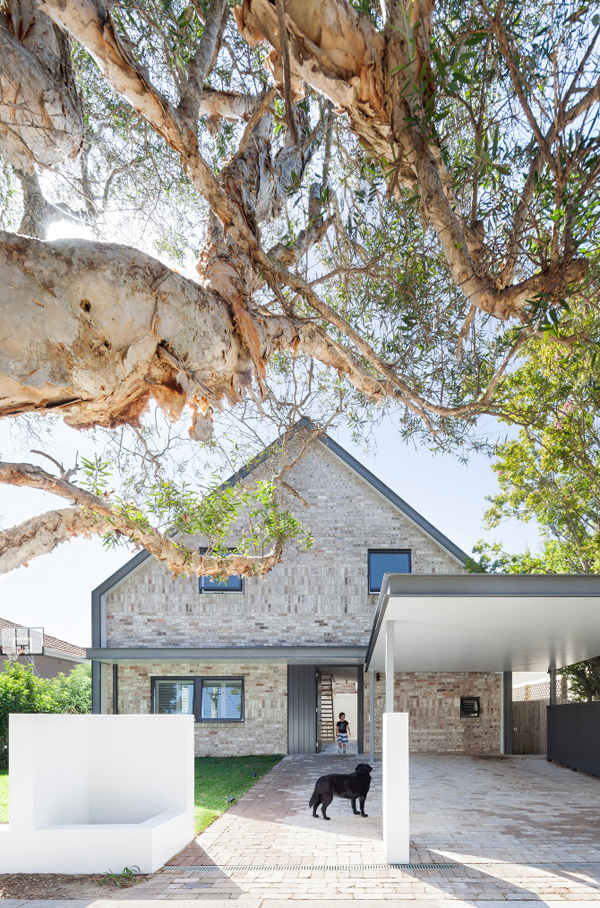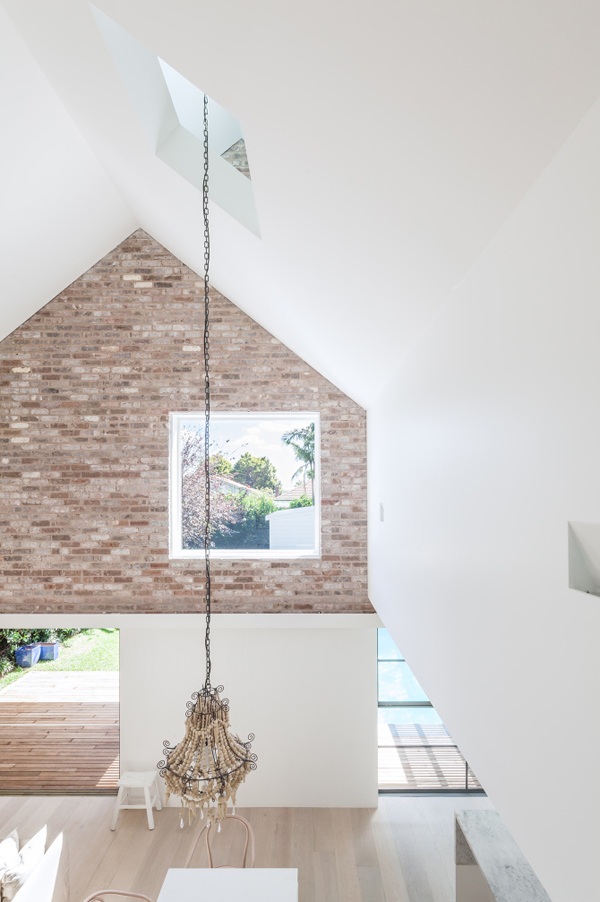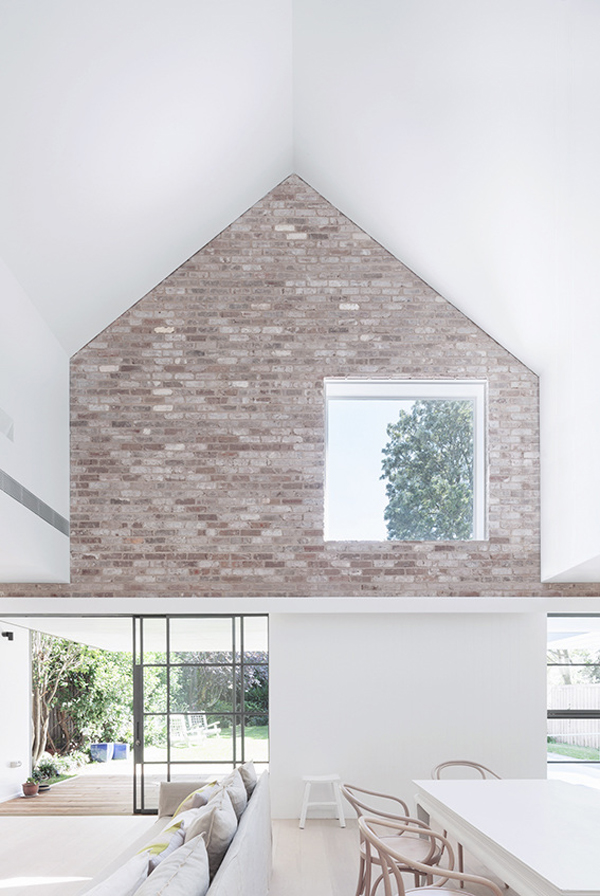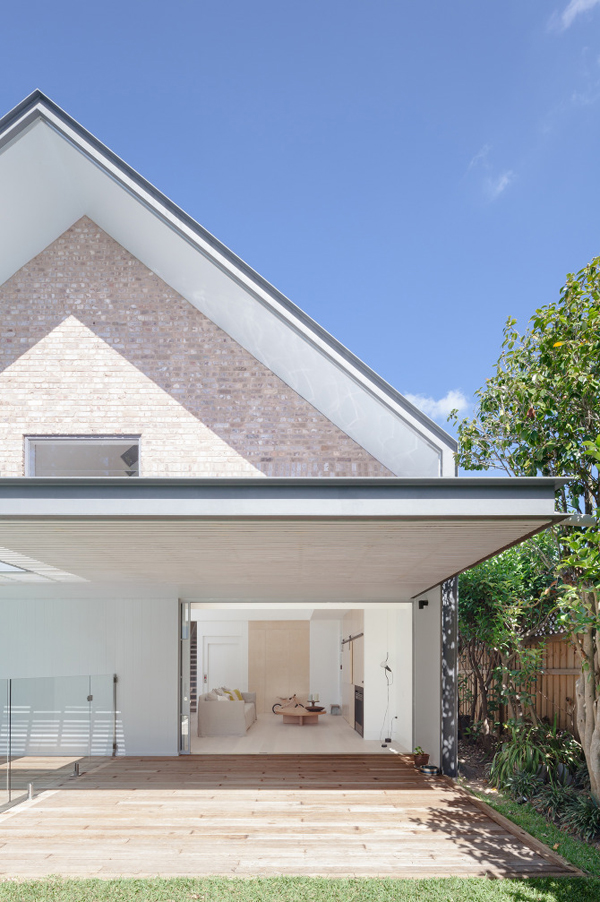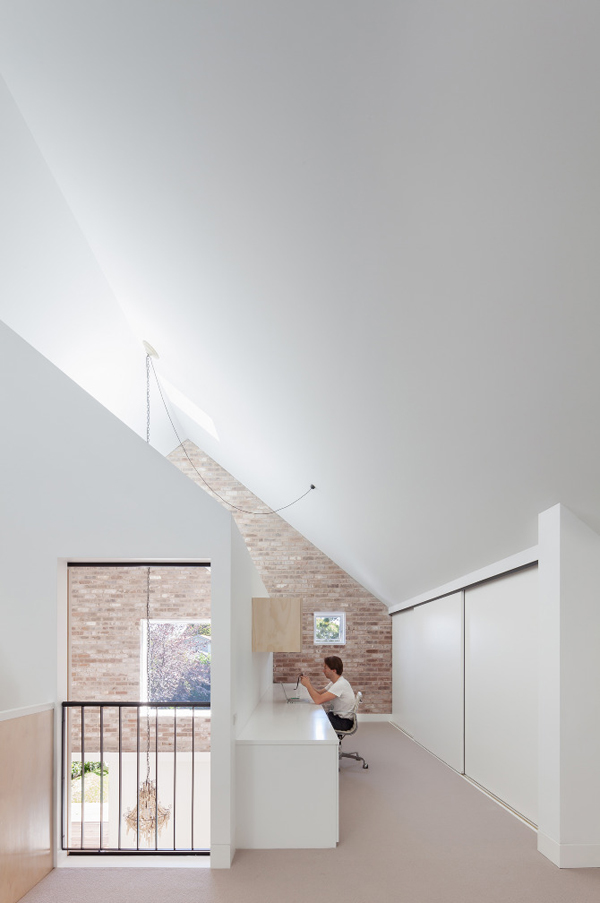
I’m a bit obsessed by architecture at the moment – have been for years actually – and was fascinated when I came across House Maher by Tribe Studio.
This new build for a young family is set in suburban Willoughby, north of Sydney and Tribe Studio describe it eloquently as ‘a playful study in volume and light’.
The description is absolutely spot on when you study the photos more closely. I’m not only drawn to the contrasting brick and smooth plaster but in particular how clever the space has been divided up, keeping it open but still zoned.
I love the double height at the back of the house over the living / dining / cooking area and how the chandelier drops from the very top of the pitched roof through an opening in the ceiling. This offset second ceiling follows the pitched roof line and creates a narrow gallery used as a semi open workspace giving the interior it’s wow factor.
The more I study the photos the more details become apparent, eg the placement of the small window in the work gallery which echoes the large square window in the brick wall giving you views from the gallery into the garden and beyond.
I wish there were more photos and elevations form all sides as I can spot a double pitched gable which you can only see internally – all adding to House Maher’s playful character.
MORE INFORMATION | Tribe Studio
PHOTOGRAPHY | Katherine Lu
Follow Stylejuicer with Bloglovin

