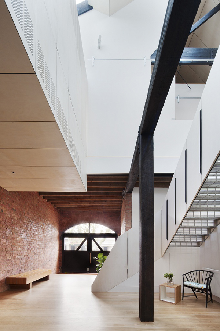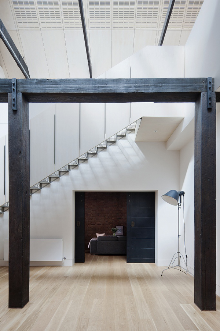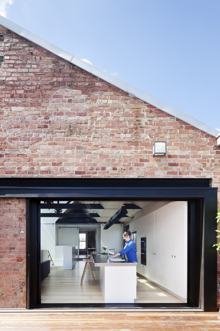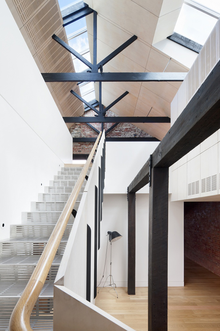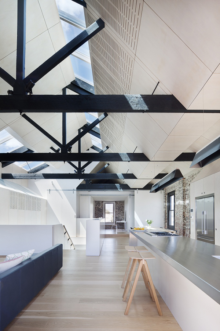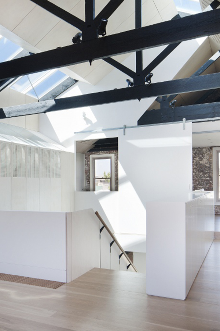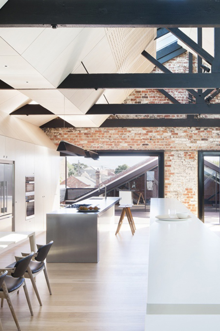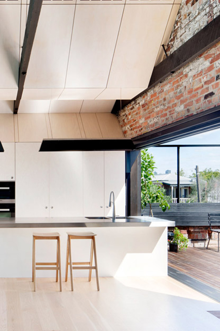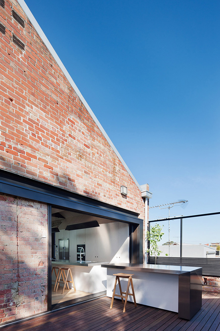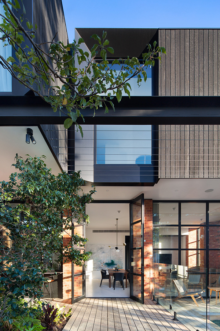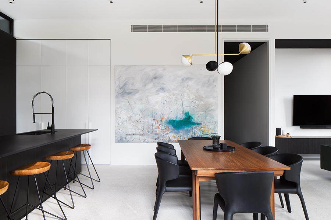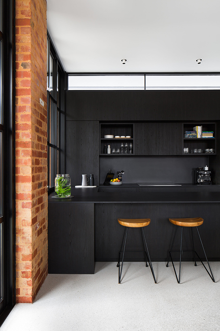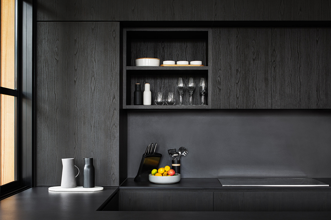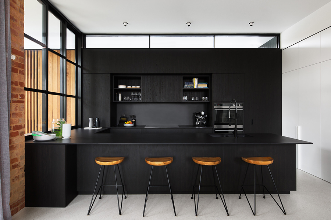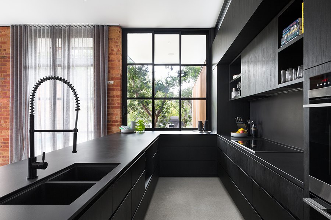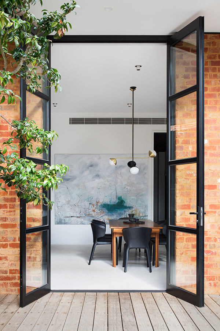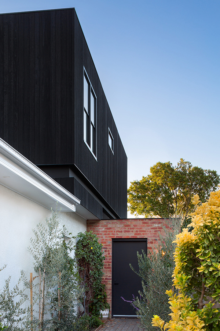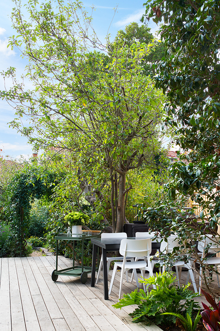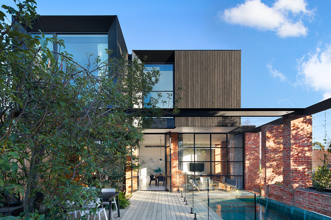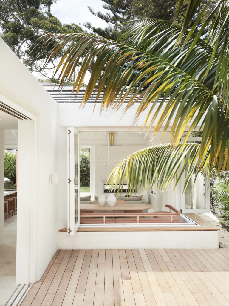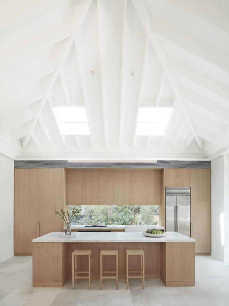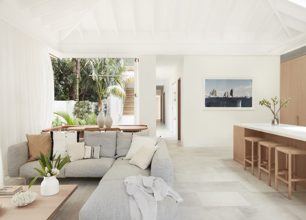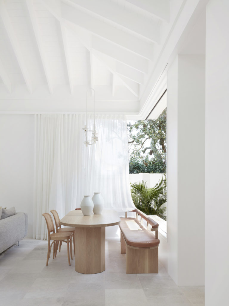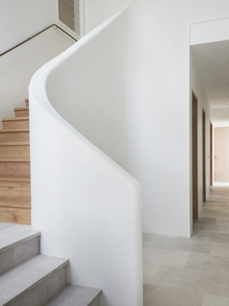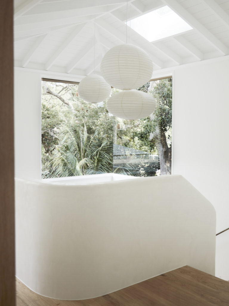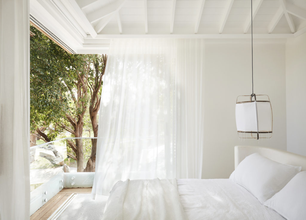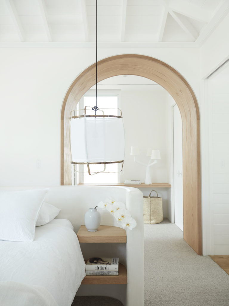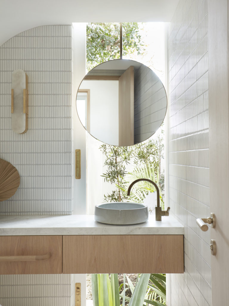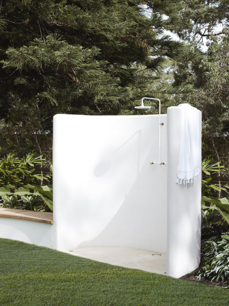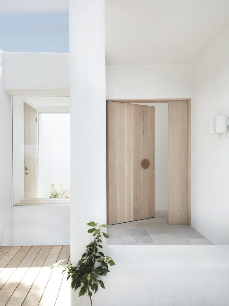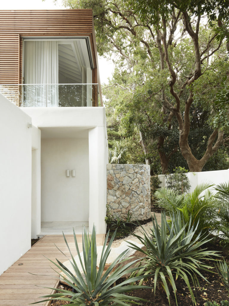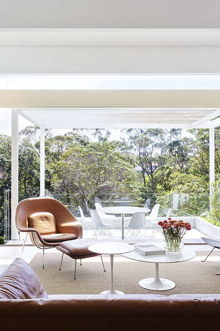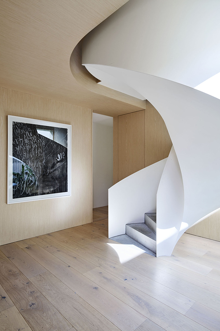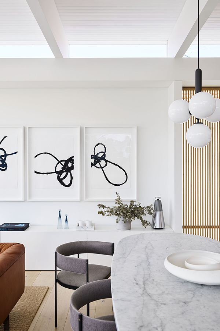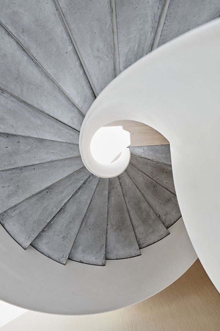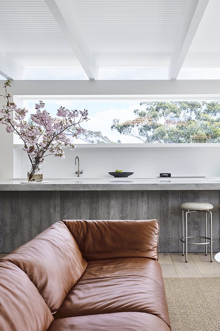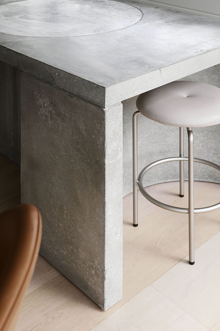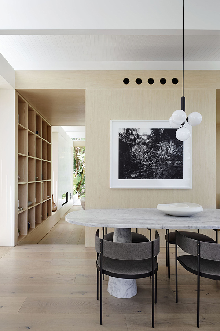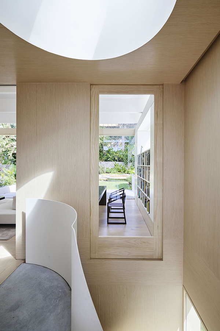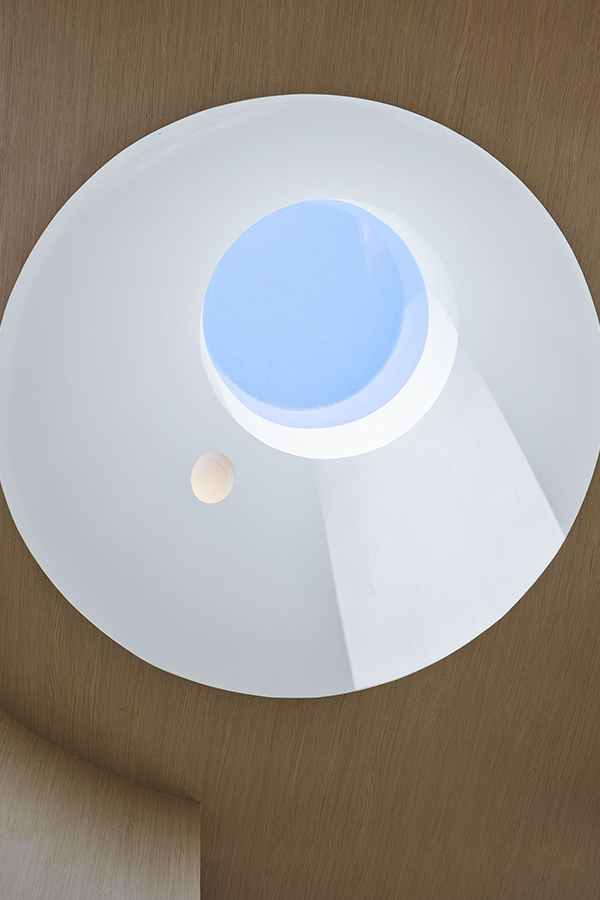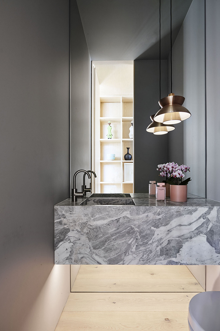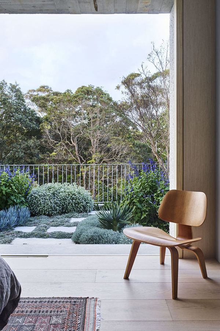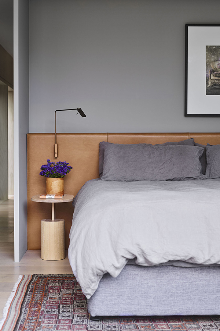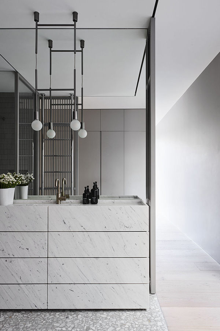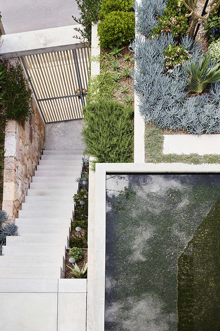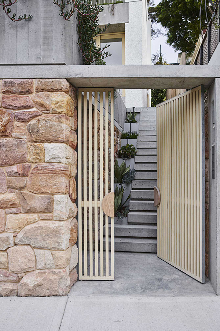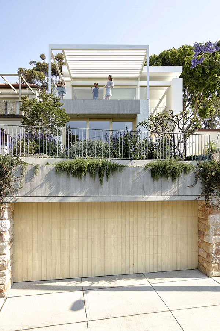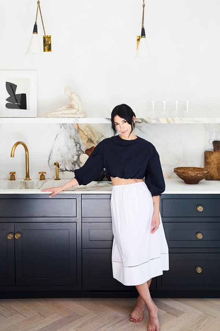
I’m currently obsessing about Athena Calderone’s Brooklyn townhouse which I’m sure you’ve caught glimpses of everywhere if you’ve been anywhere near the internet.
But let me introduce the wonderful Athena before I move on to her immaculate home. On her podcast ‘more than one thing’ she describes herself a multi-hyphenate and laughs at her long list of talents and accomplishments. She’s an author, interior designer, cook, recipe developer, entertaining expert, creative director, stylist and storyteller. And from where I’m sitting she’s highly accomplished at all of the above.
However, what makes her so likeable are her open and honest admissions that she too has many insecurities and doubts and suffers from imposter syndrome like the rest of us. In her mid twenties when all her friends were forging a career for themselves in the city she had a baby and found herself quite isolated from city life in the then unfashionable Dumbo district in Brooklyn.
Her husband – a successful producer and DJ – travelled a lot during those days so Athena decided to follow one of her passions and learn about cooking. This neatly combined her passion for entertaining and on to throwing the most amazing dinner parties. Trying out her new skills on friends who still remember dreamy table settings, lighting, music and of course Athena’s outfits which would always be stunning! By her own admission she worked hard at making everything look effortless, saying she loves beauty and how transformative design can be.
This totally resonates with me as the pleasure I get out of creating beauty around me through design, be it in interiors, gardening, on screen or in print far outweighs the often hard work and months of research that went into it. I also completely agree with the premise of her podcast which reveals how each of her hand selected (admired!) guests got to where they are by following a non-linear path, allowing themselves to pivot and explore, question and scrutinise. All her guests are creative minds who share advice on ‘how to design your dream life’.
Now, the cynical Northern European in me thinks this sounds like a tall order (to be polite) but Athena conducts her interviews with so much charm and humility, always willing to share her own struggles and failings and I can’t help but find her simply wonderful.
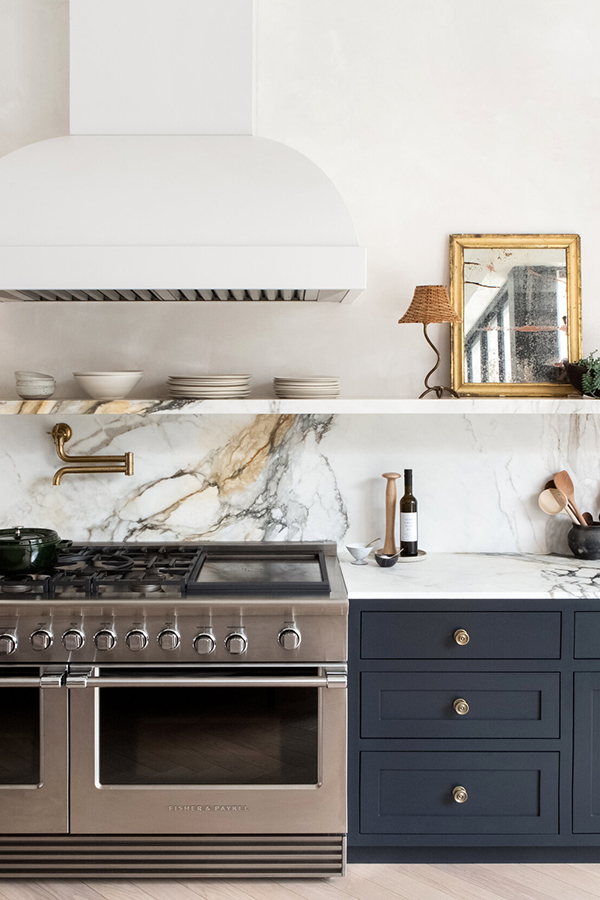
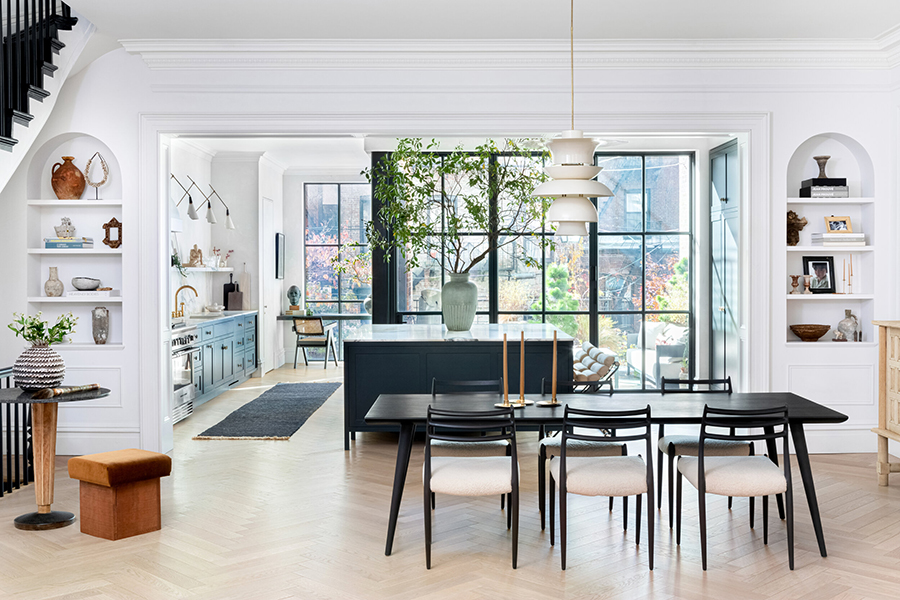
So, on to her Brooklyn townhouse which has made waves throughout the world not least because rather fortuitously the stars aligned when she launched the podcast just before her design book ‘Live Beautiful’ came out, coinciding with the majority of the Western world going into COVID-19 lockdown. Willingly or not we all became homebodies overnight and the DIY and makeover projects started. Interest in our homes and immediate surroundings has spiked and even the biggest workaholic has realised that our home environment has a profound impact on our mental wellbeing.
Though only a tiny percentage of us can truly relate to marble worktops or vintage designer sofas with a price tag of a small car, Athena’s home has given many of us much needed inspiration and aspiration during this scary pandemic. Imagine, if I were to display a huge branch in a vintage terracotta vessel I can be a teeny tiny bit like her – and that makes me feel good.
Her passion, eye for detail and creative flair comes through in every eclectic object she has carefully curated and put on display in her Brooklyn townhouse. I love her vintage finds from antique shops, 1stdibs and etsy. The fact that repurposing and recycling are part of her style also means she values sustainability. Athena assures her audience that the picture perfect living room on the ‘parlour floor’ is actually super cosy and is where she and her family sit every morning. She does not comment on how she stops Tuco the gorgeous dog from crashing into her numerous vintage ceramic vessels, often placed on beautiful pedestals. However, she does comment on no caring too much about staining her stunning Calacatta Paonazzo work surfaces during her cooking demonstrations – instead embracing the imperfections and letting the materials develop a rustic patina.
Athena, if you’re reading this (or your intern whose been asked to search for hashtags on you) please don’t stop exploring, pivoting and surprising us with new ideas. You are a breath of fresh air and even though you’ve been dubbed ‘the modern girl’s Martha Stewart’ by T Magazine you’ll always be my beauty guru.
Now, scroll down and delve into these stunning photos of Athena’s home and if you’d like a ‘private’ tour by her head over here to Architectural Digest.
THE KITCHEN
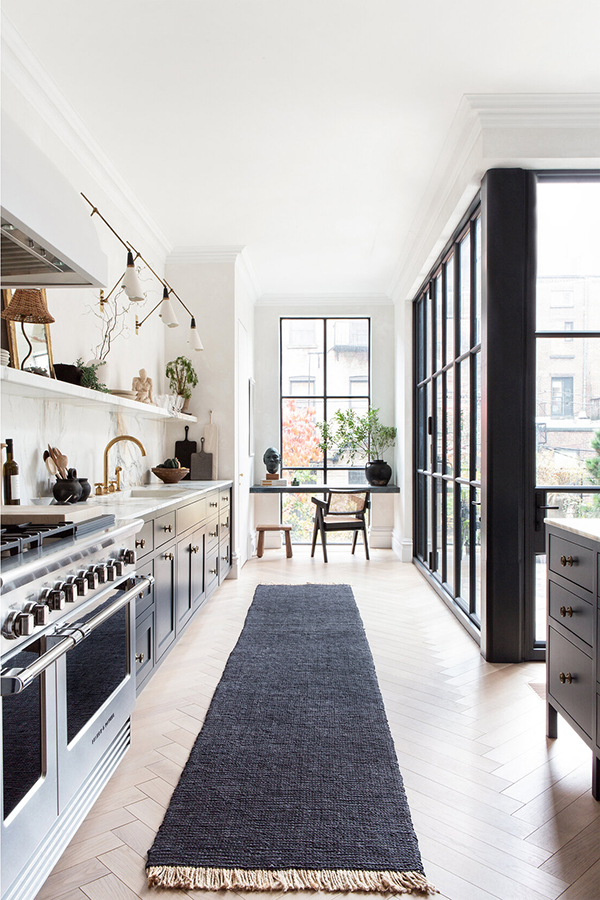
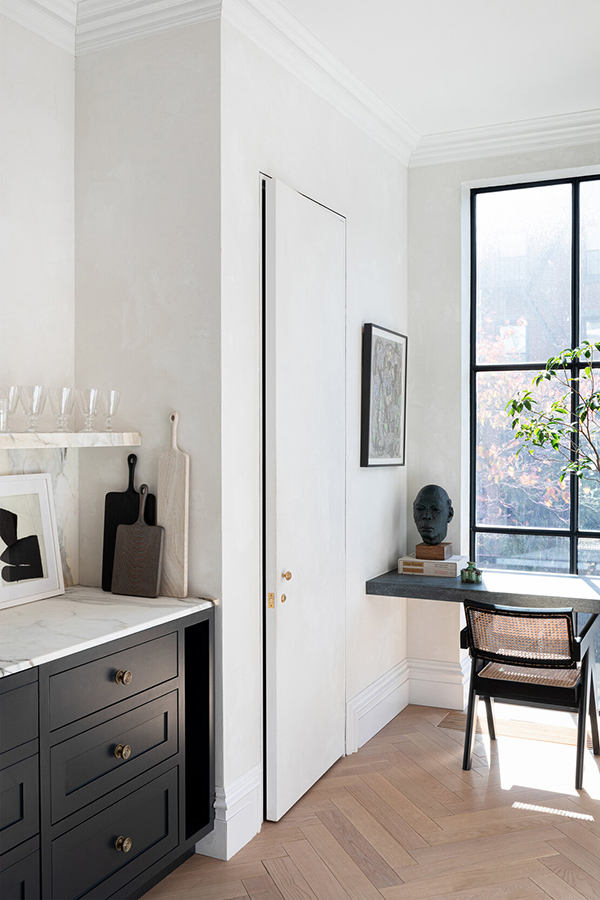
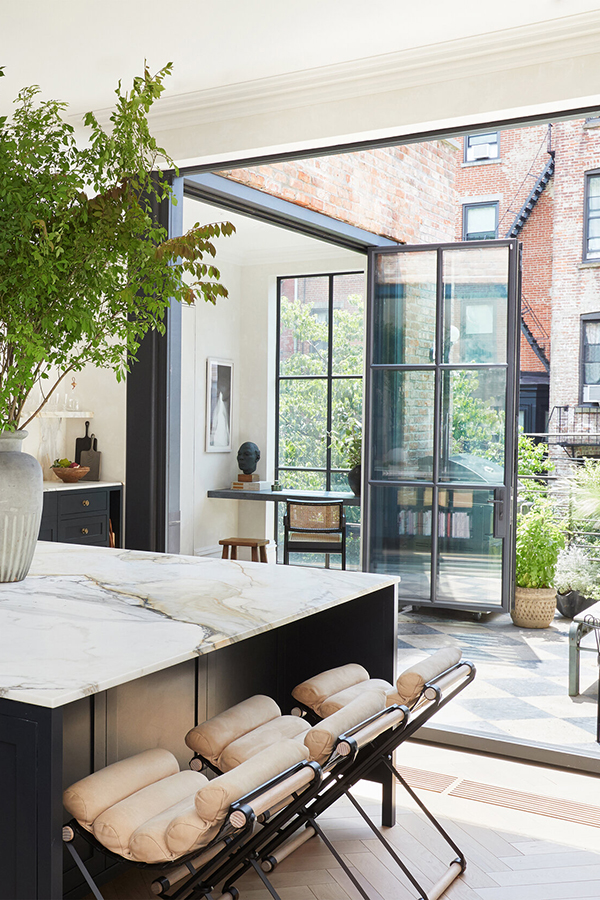
THE ENTRANCE
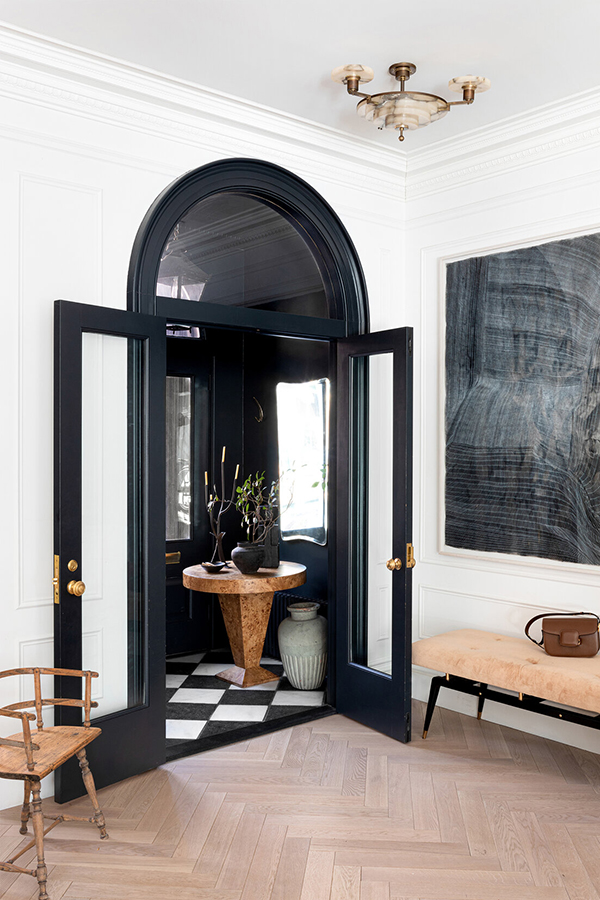
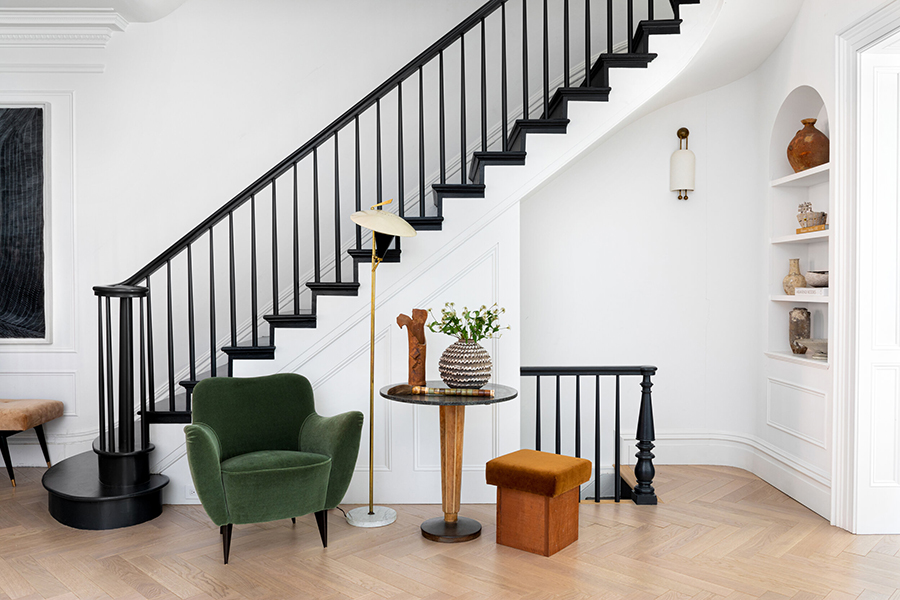
THE LIVING ROOM
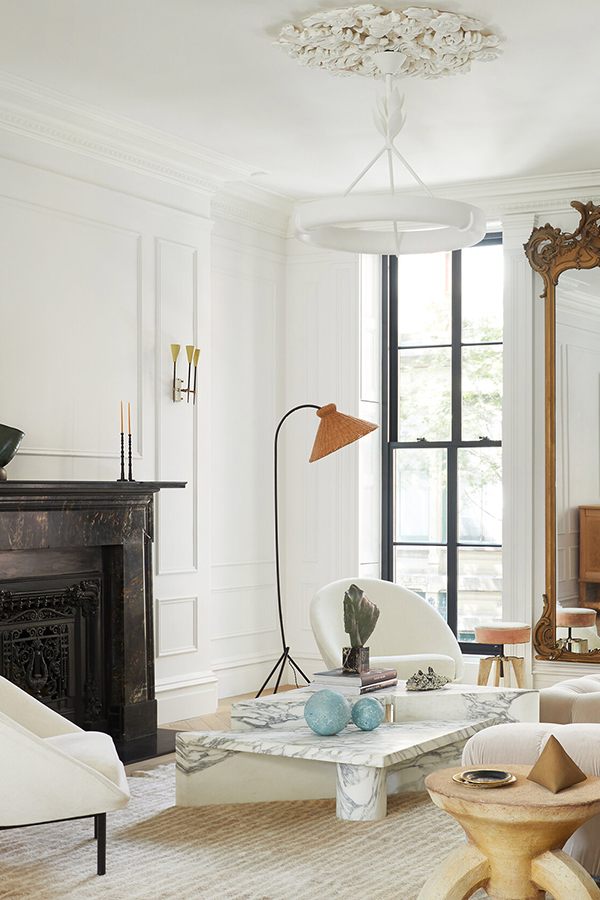
THE FIRST FLOOR LANDING
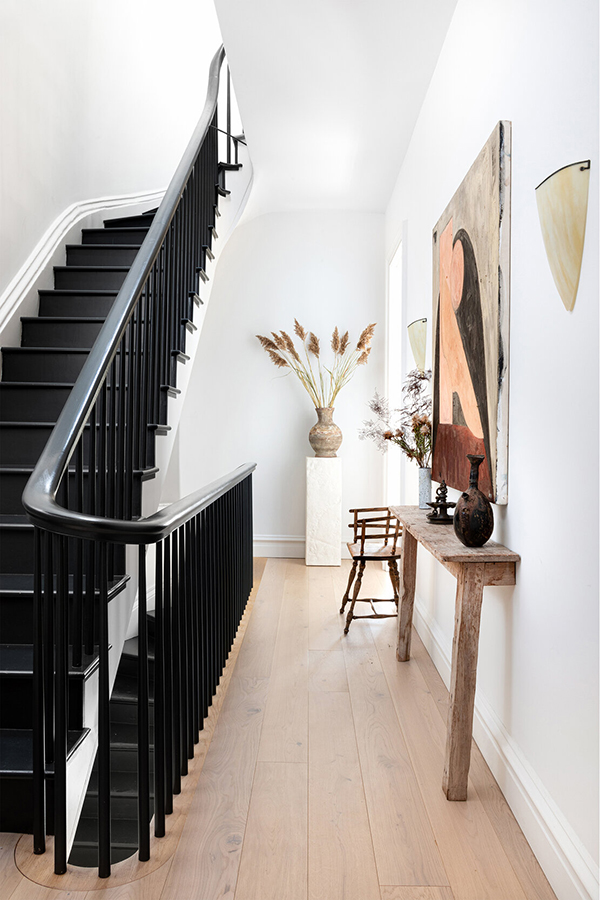
THE MASTER BEDROOM
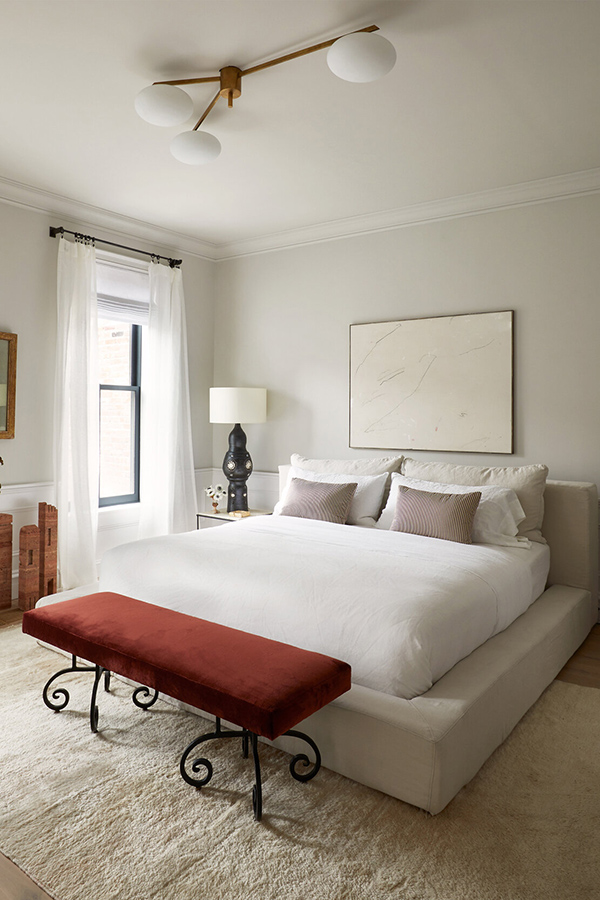
THE MASTER BATHROOM
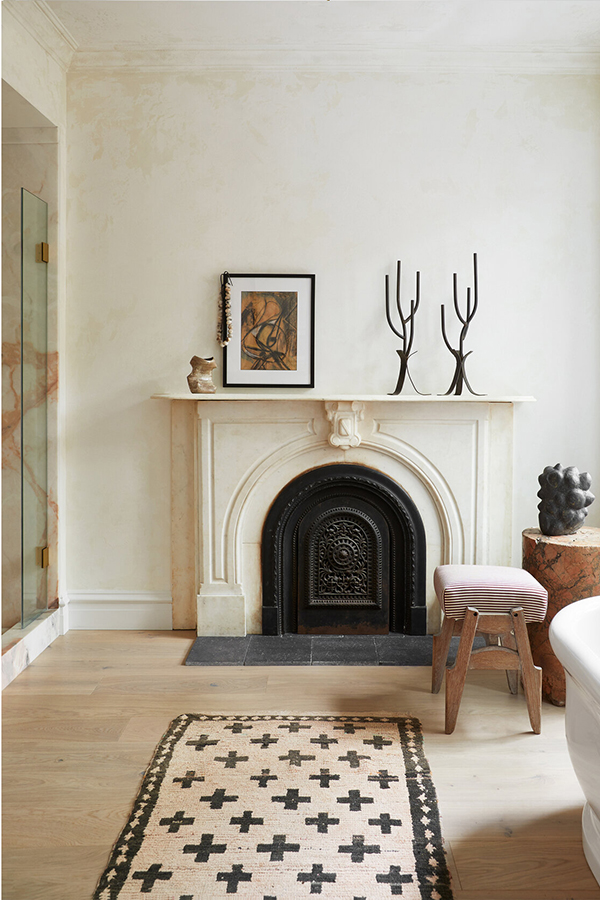
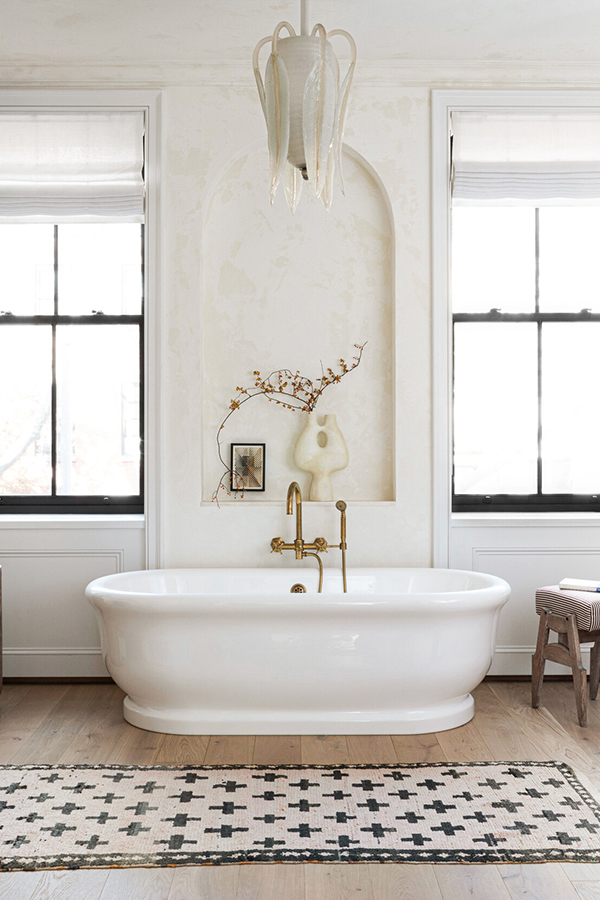
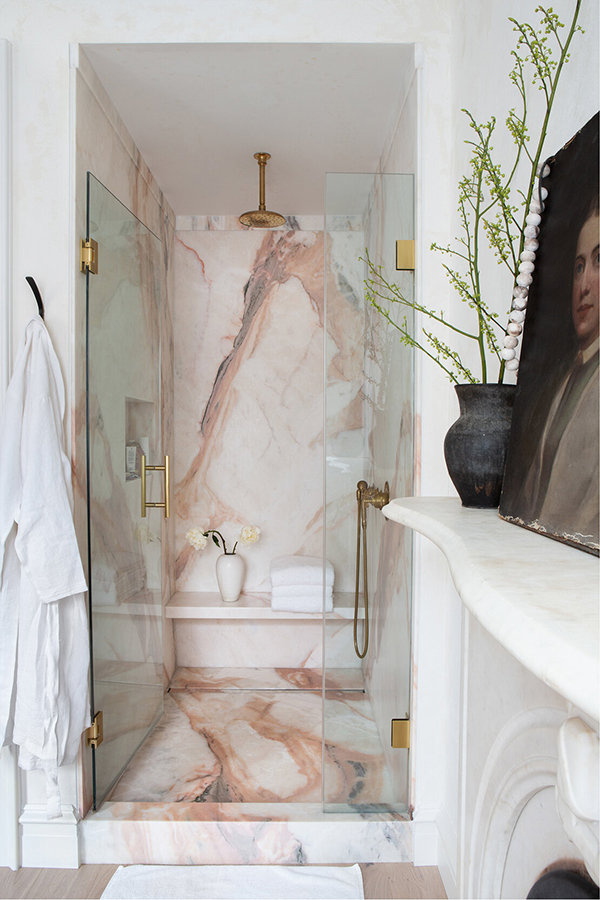
THE STUDIO
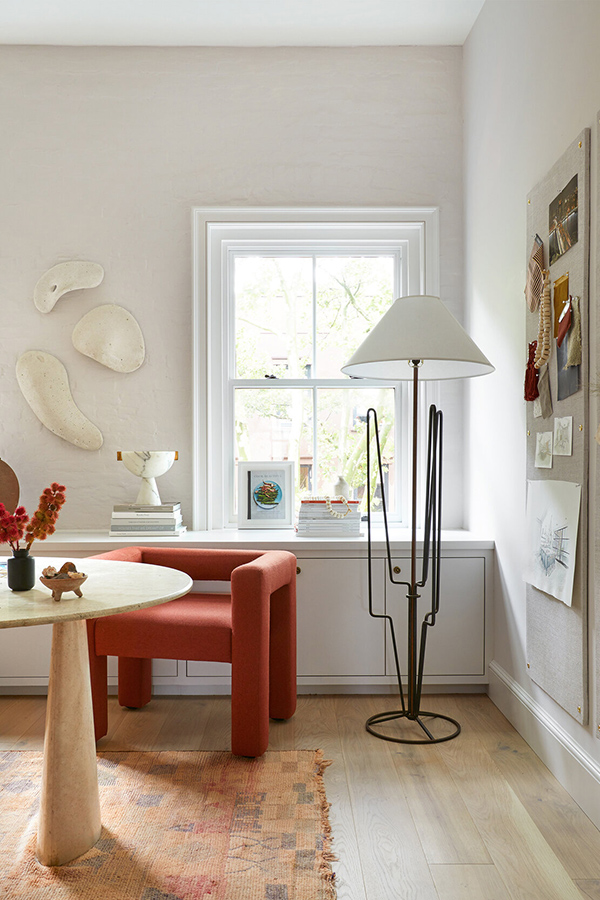
THE FAMILY ROOM
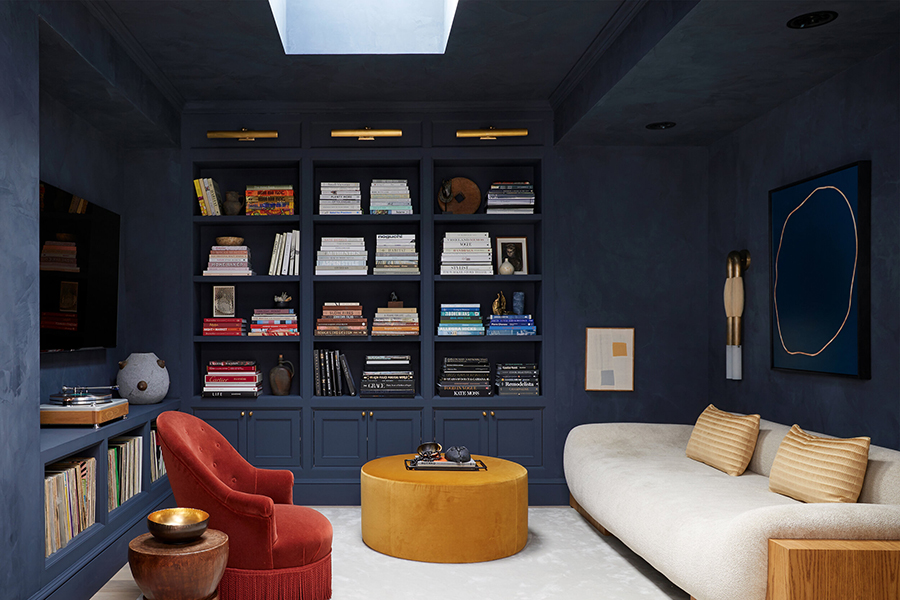
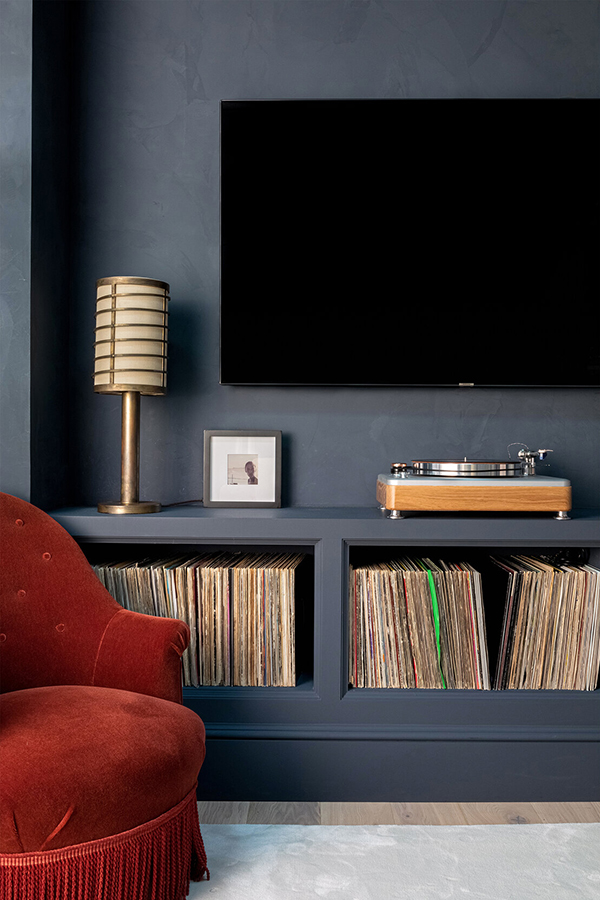
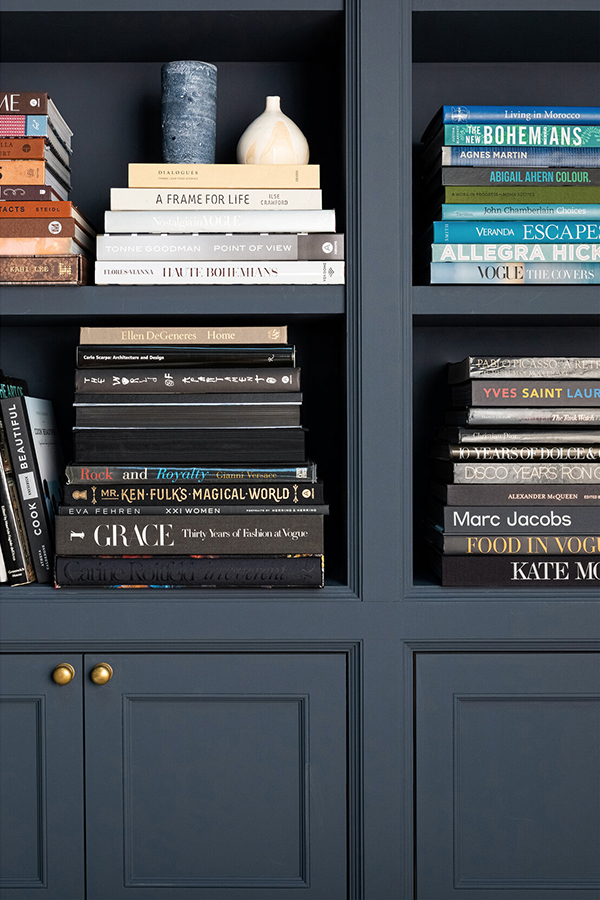
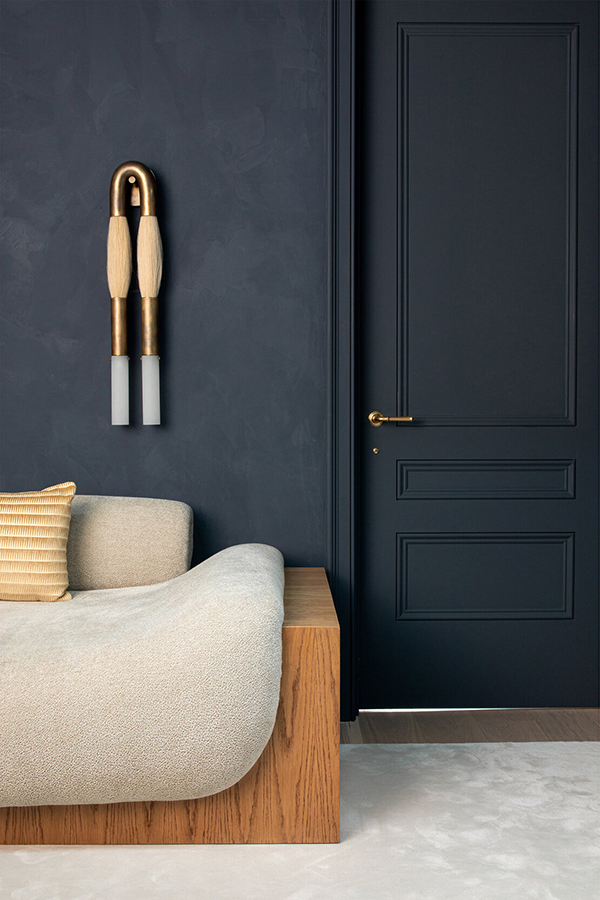
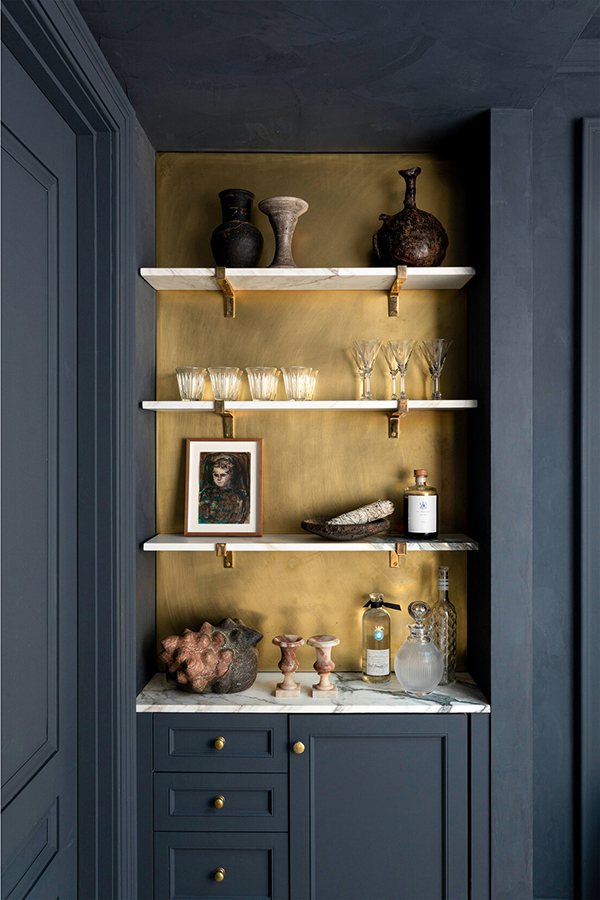
THE TEENAGER’S BEDROOM
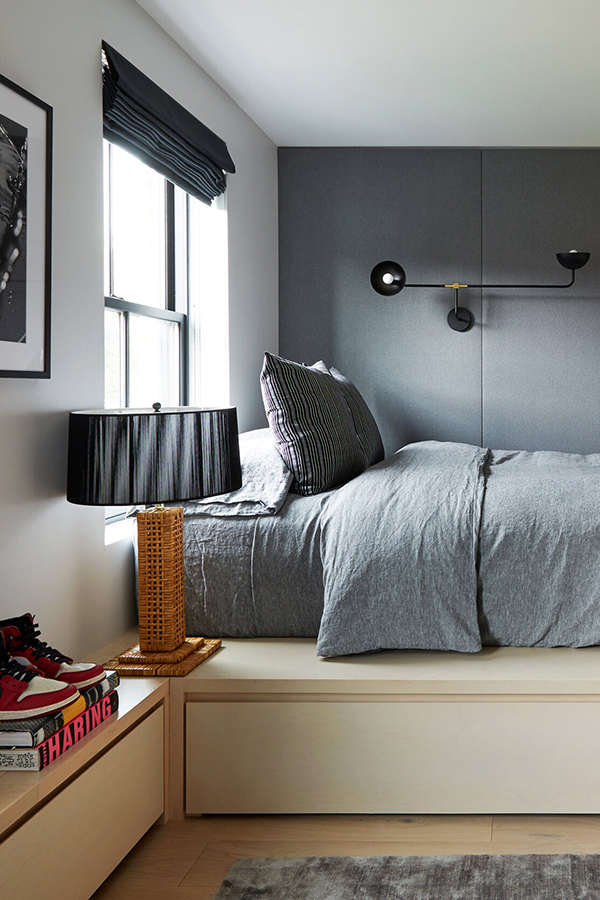
You can see another stunning Brooklyn townhouse reno over here or head into the City and see a beautiful loft conversion here. _______________________________________________________________________________________
PHOTOGRAPHY | by Nicole Franzen (1st shot) all others by Sarah Elliott (with thanks)
PODCAST | more than one thing by Athena Calderone
BLOG | Eyeswoon
_______________________________________________________________________________________
Follow Stylejuicer with Bloglovin and never miss a post. Just follow the link.
_______________________________________________________________________________________

