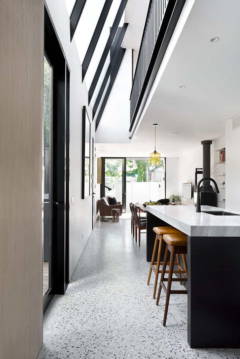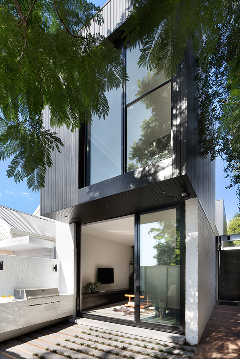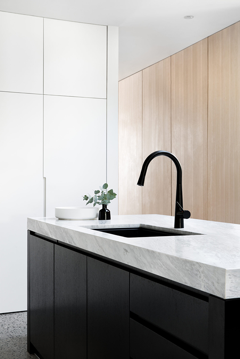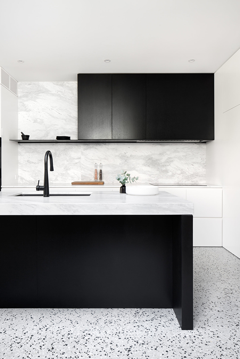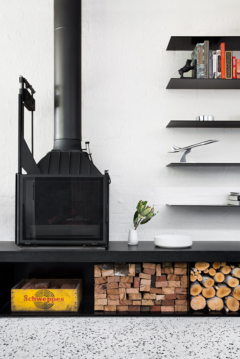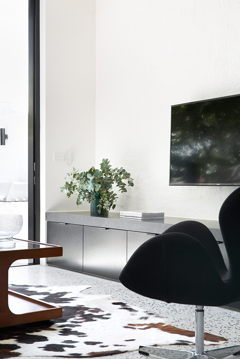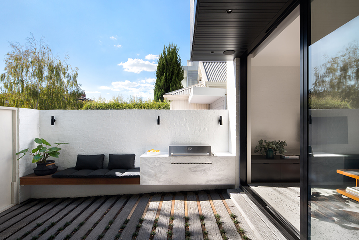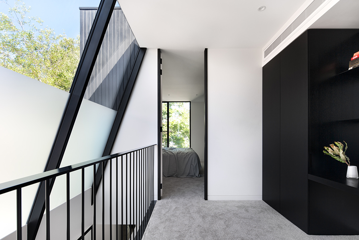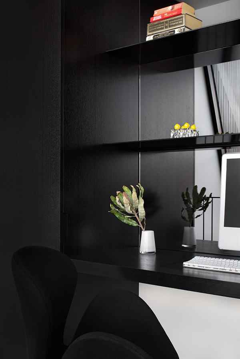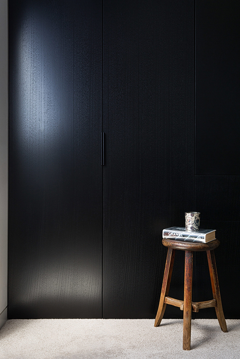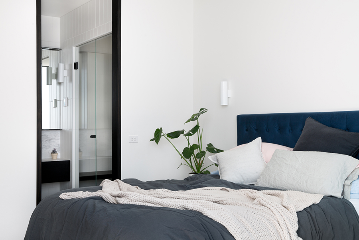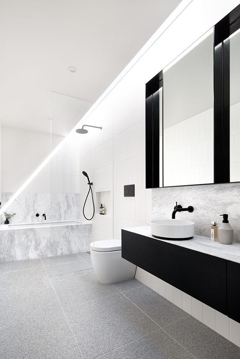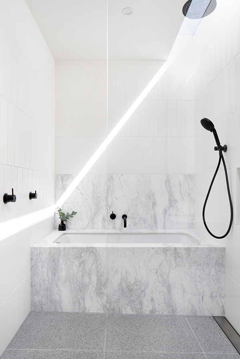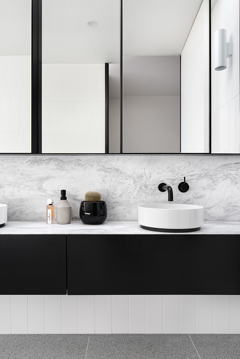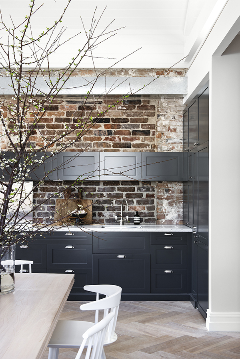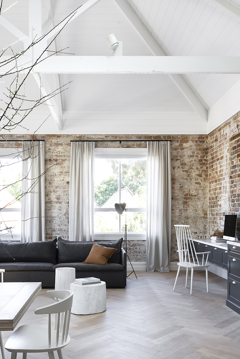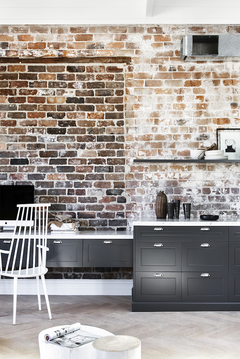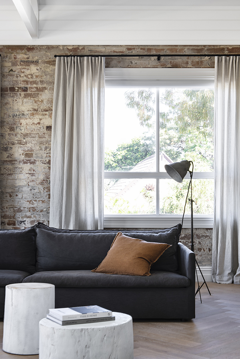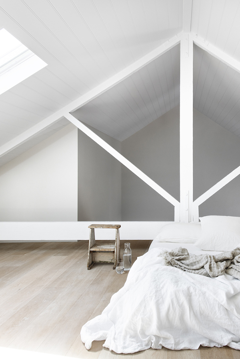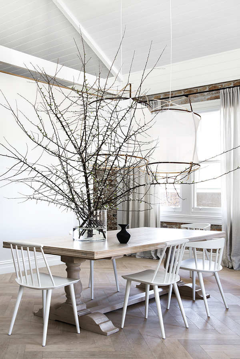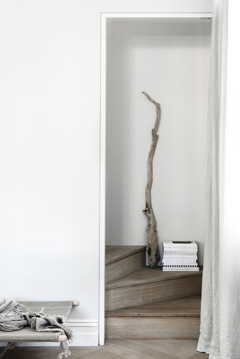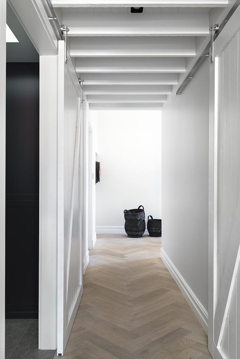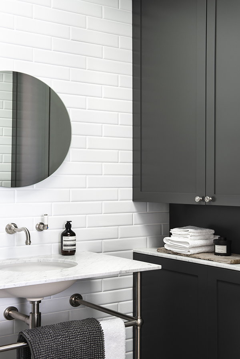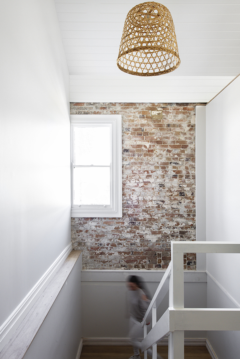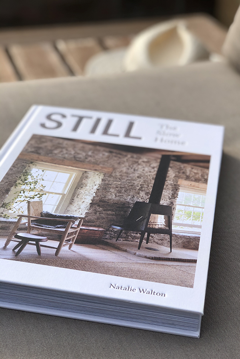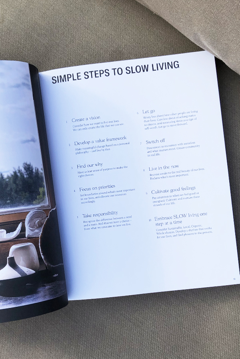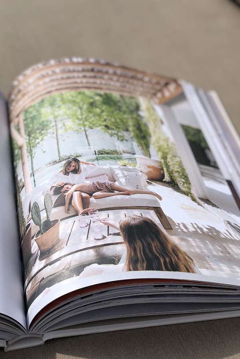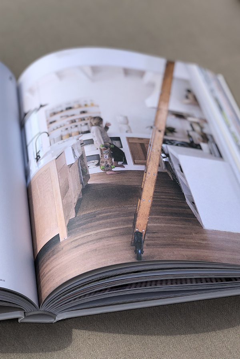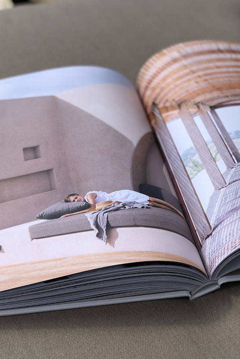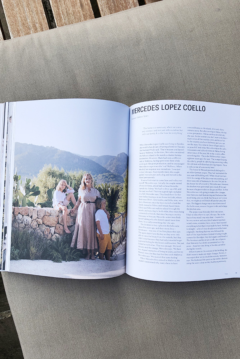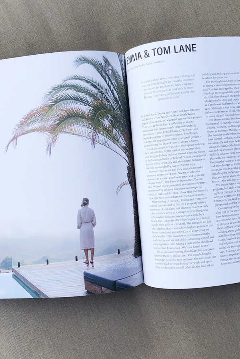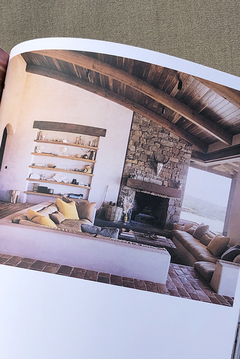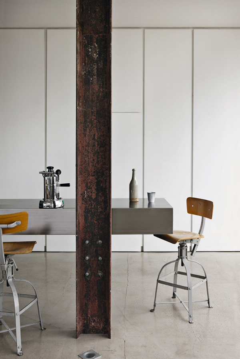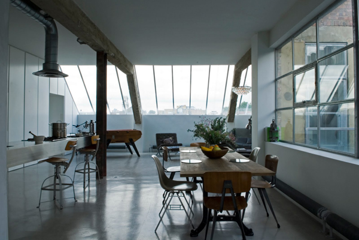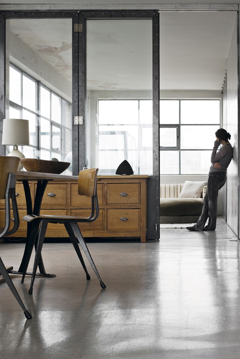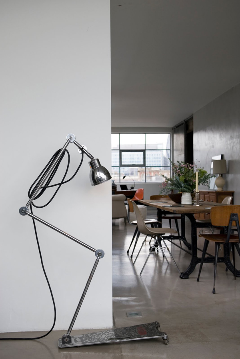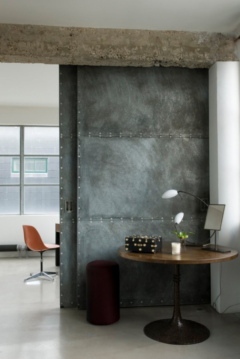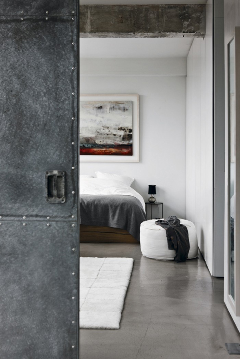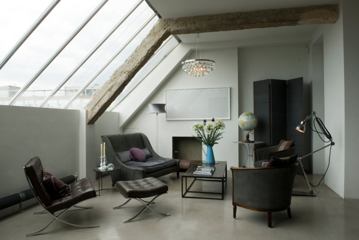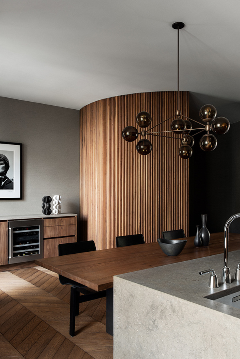
This warm and sophisticated remodel of a 1920s apartment may not seem like a family residence at first glance but interior and furniture designer Louise Liljecrantz took great care to alter the spacial flow to accommodate everybody’s needs.
The open-plan kitchen is right at the heart of the apartment partly obscured by a sculptural semi circular wooden screen that sets the tone as soon as you enter. The dark wooden herringbone flooring gives the residence immediately a warm feel and is reflected throughout the home in bespoke joinery. Paired with the sludgy grey tone of the walls and other exquisite materials like limestone worktop and a pair of my favourite Petra chairs in sheepskin you are presented with a sophistication that pays tribute to the buildings central Stockholm location.
This is of course photographed in it’s prime state – just finished but not quite moved in yet. A sweet spot I’d like to be able to maintain in my own home but living with others always ruins the look. Still, a beautiful project by Liljencrantz Design.
_______________________________________________________________________________________
If you’d like to see more Stockholm interiors head over to this post I wrote about ALMA, a wonderfully understated stylish workspace. Or have a look at USINE, an achingly trendy restaurant, bar, cafe, take away place with additional reception and conference spaces giving your business increased kudos.
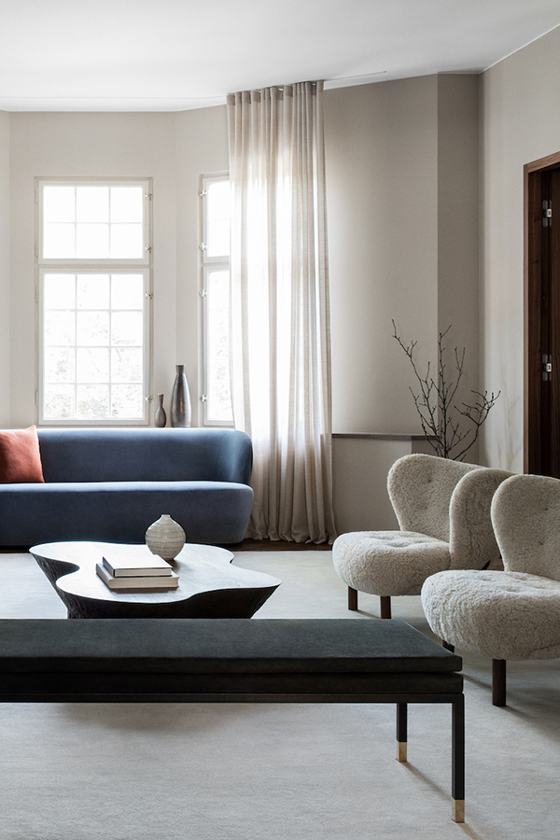
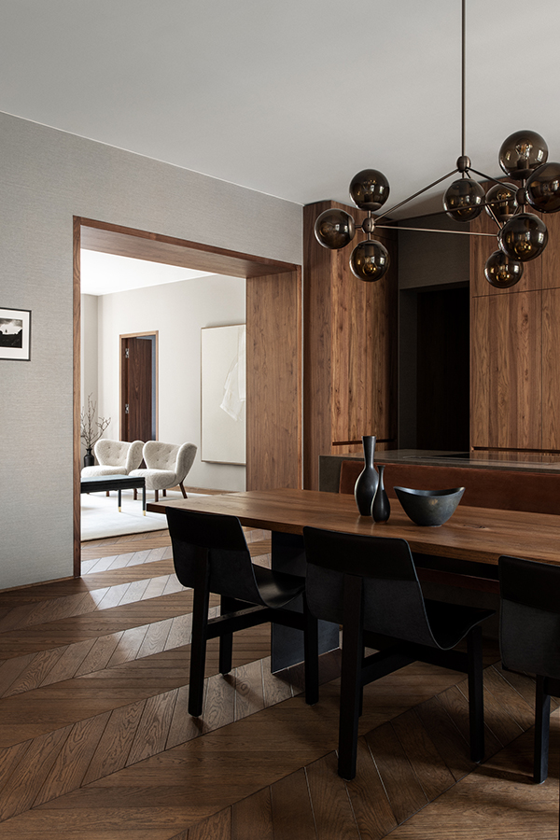
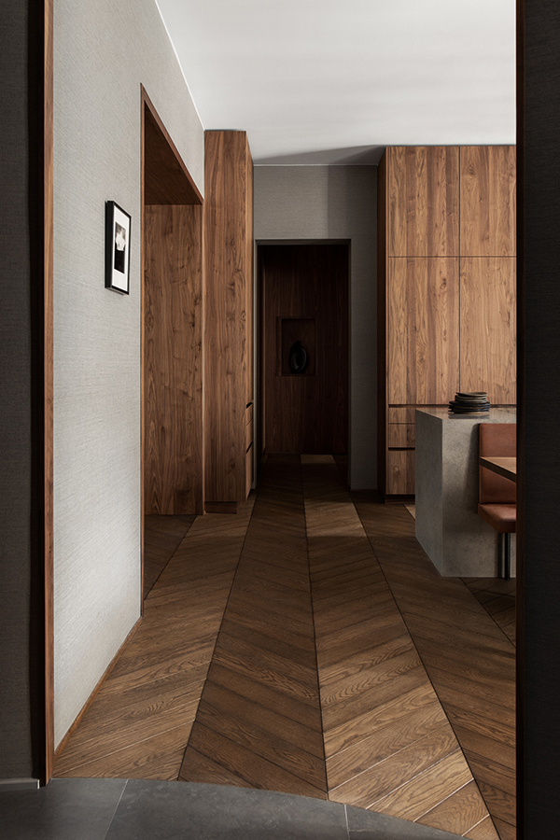
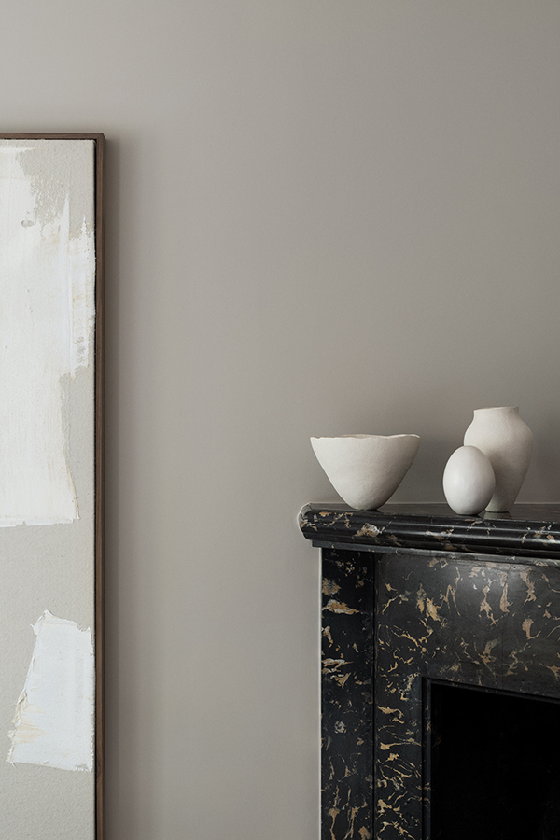
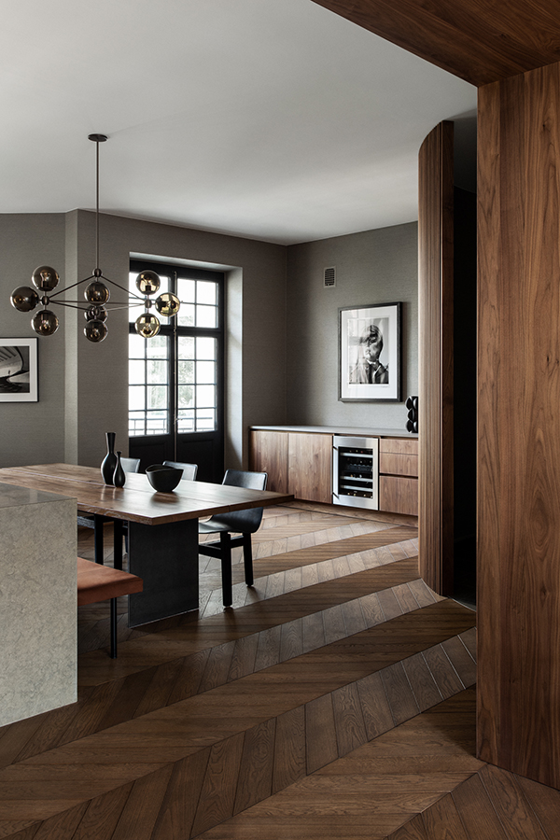
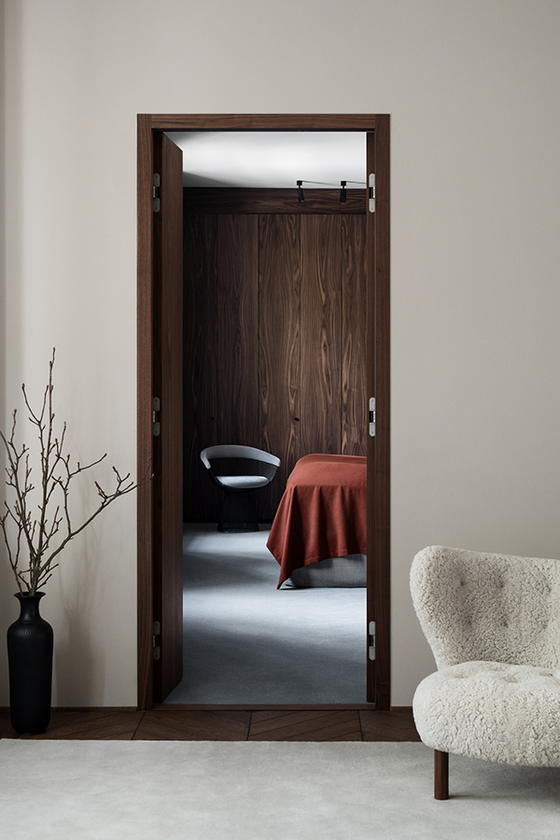
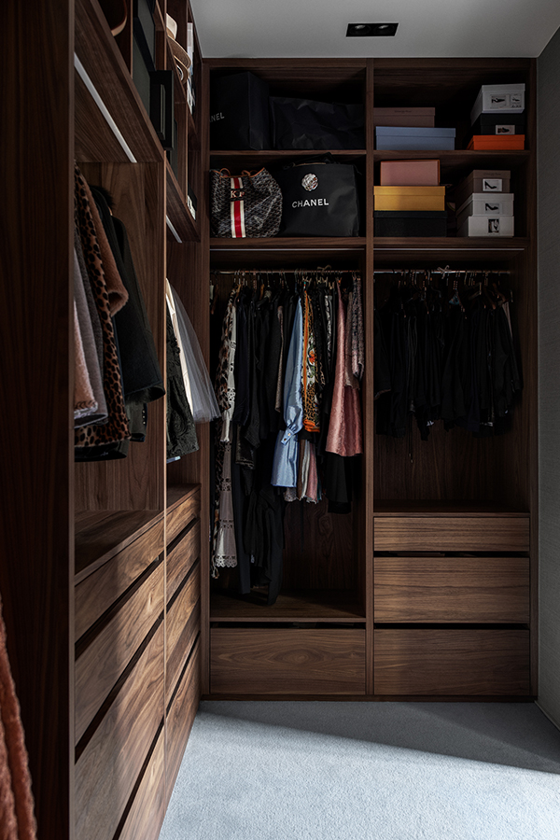
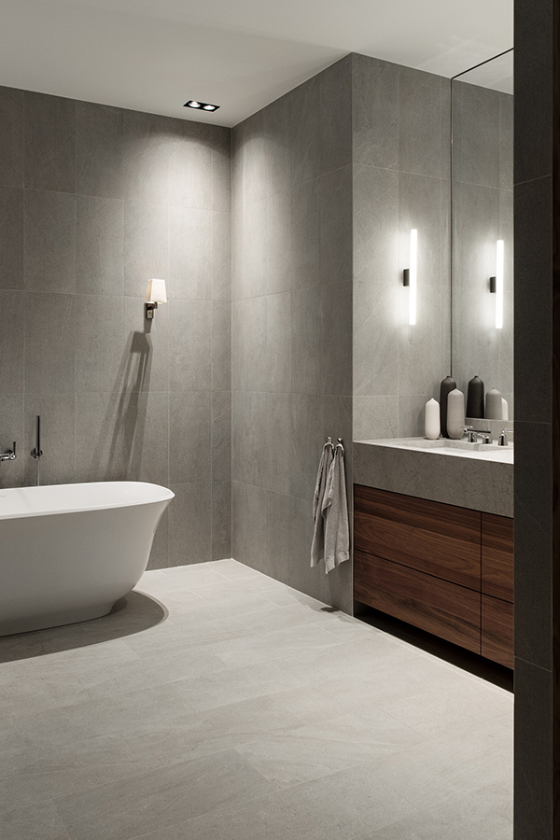
PHOTOGRAPHY | Kristofer Johnsson with thanks
_______________________________________________________________________________________
Follow Stylejuicer with Bloglovin and never miss a post. Just follow the link.
_______________________________________________________________________________________

