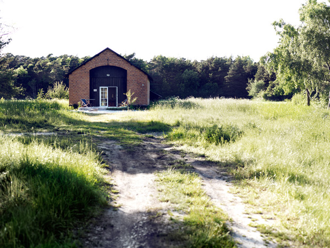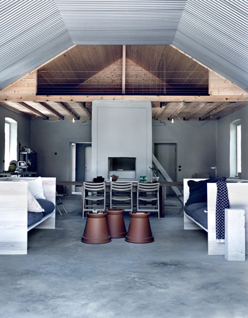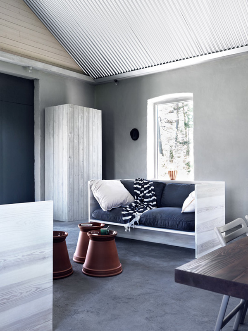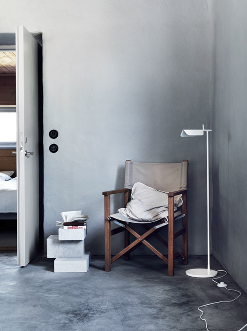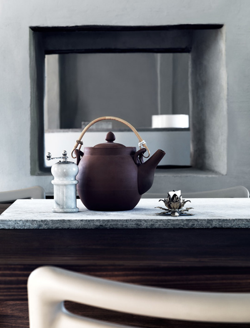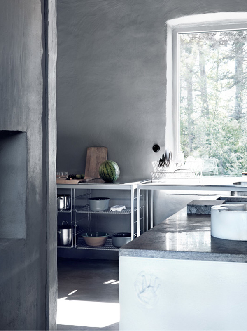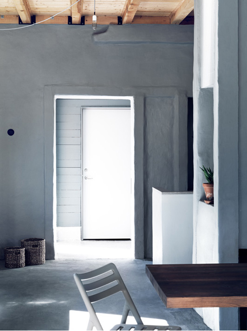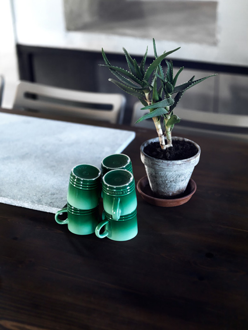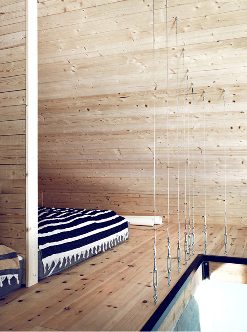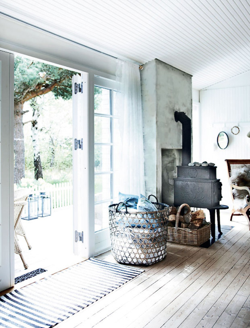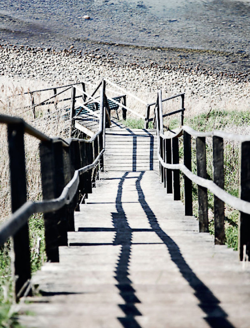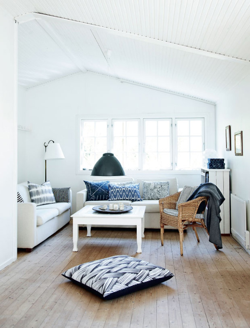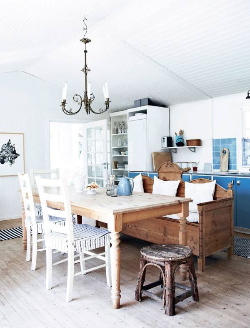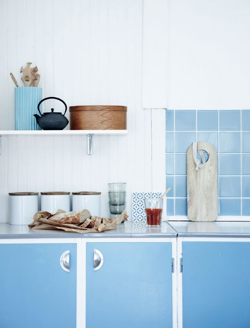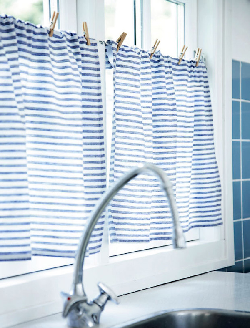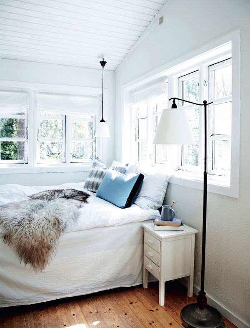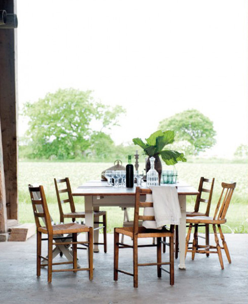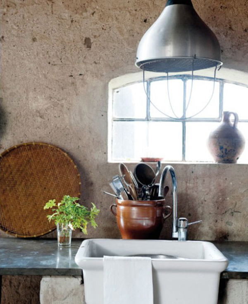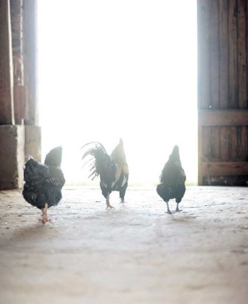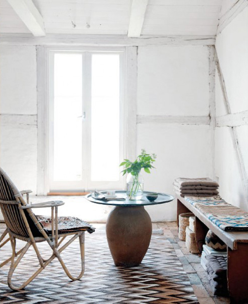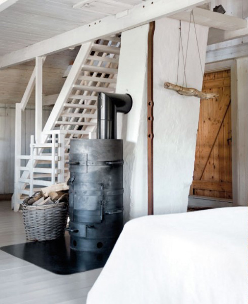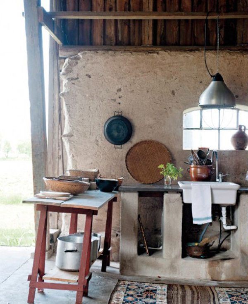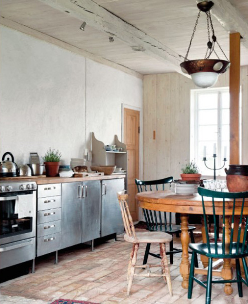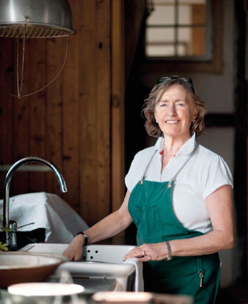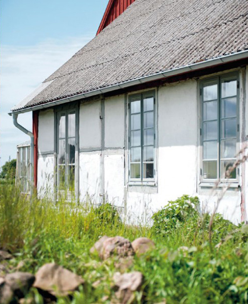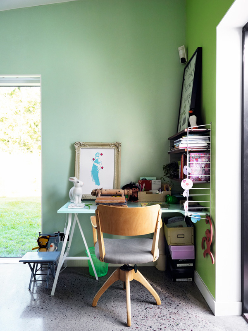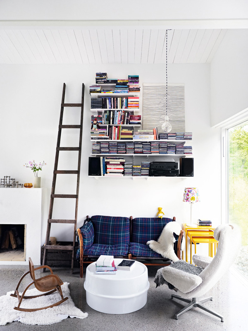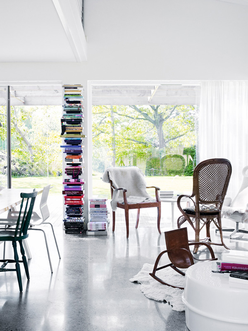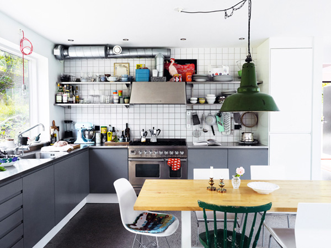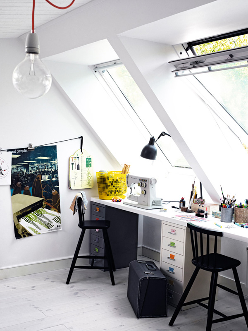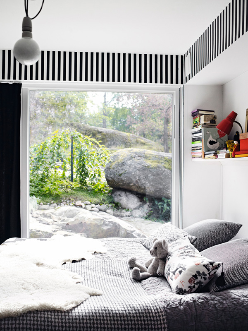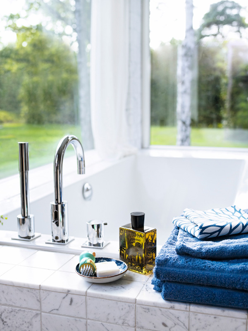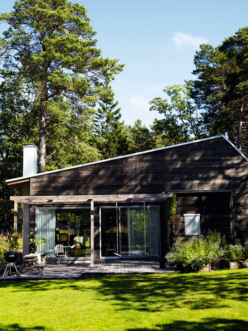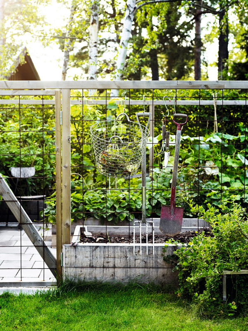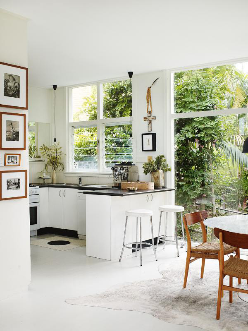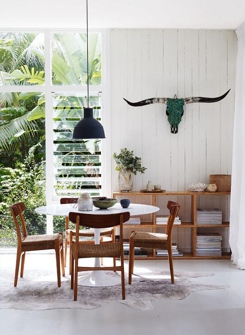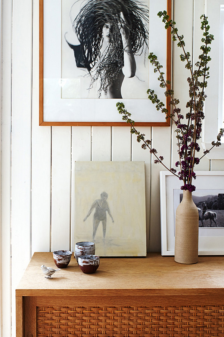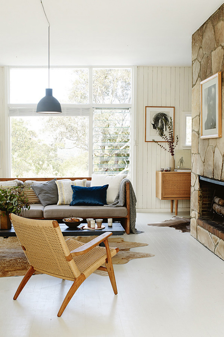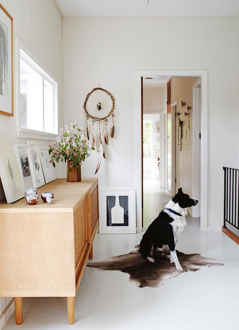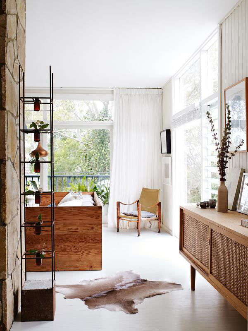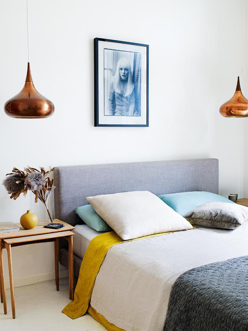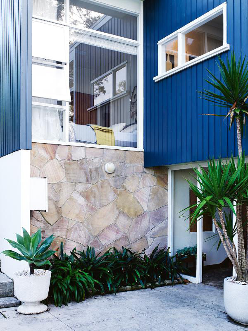You know what I’m like with industrial spaces – *swoon* – and the same goes for barns. Let me be specific I like old barns with an innovative use of space and modern interior.
Today I’ve got just that – an INTERIORS CRUSH of epic proportions. It’s on the island of Gotland in Sweden and the unchanged exterior doesn’t give away what’s hidden inside.
It’s a beautiful modern space with lots of polished concrete and some free-standing industrial steel kitchen units. I saw this place in the latest edition of RUM and was ecstatic to find the shots via Jonas Ingerstedt’s site – for more head over there.
The inside of the barn stands in stark contrast to it’s turn of the century exterior and picturesque countryside which gives it extra wow factor. Unfortunately I don’t speak Danish but I imagine the owners must be in the design industry themselves as the sofas and cupboards look custom built out of whited washed wood.
The space has been completely gutted and the living / dining area is separated from the kitchen by what looks like an old chimney breast. A semi-open mezzanine sleeping platform is constructed by untreated wood and adds some warmth to the grey walls and floors. Overall the colour palette has been kept muted and ranges from white and shades of grey to a rich dark brown with only the untreated wood adding a hint of yellow and orange.
I like the customised group of 3 upturned terracotta flowerpots that serve as a movable side and sofa table and there are plenty of modern nordic design objects to be spotted like the floorlamp, dining chairs and table.
A remarkable interior project and a very unusual summer house on one of Sweden’s biggest islands.
PHOTOGRAPHY | Jonas Ingerstedt
Follow Stylejuicer with Bloglovin

