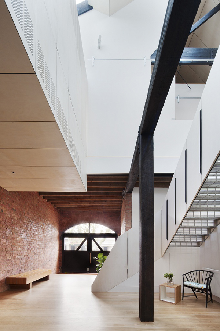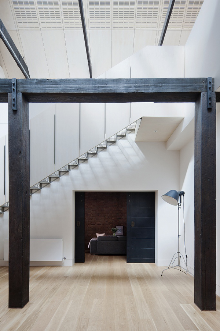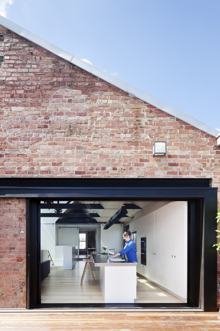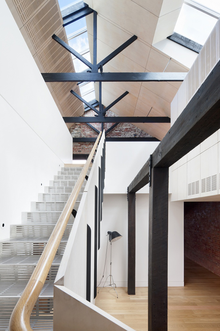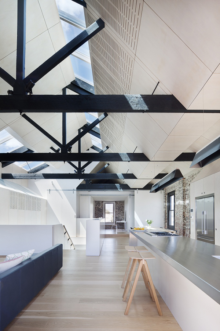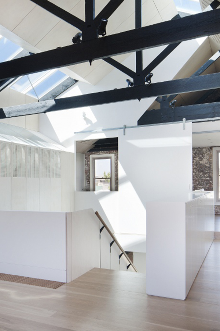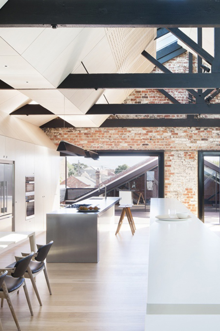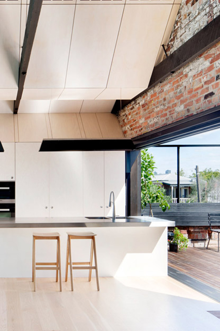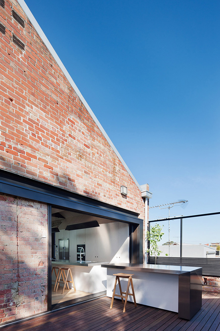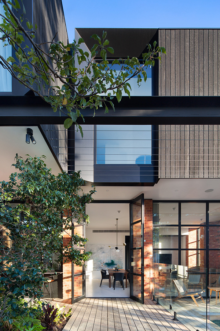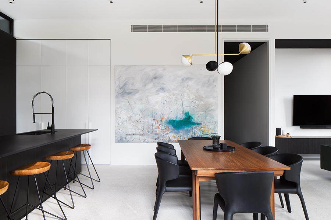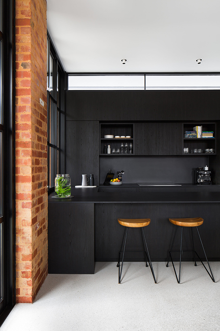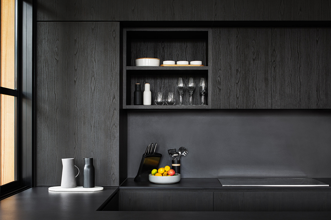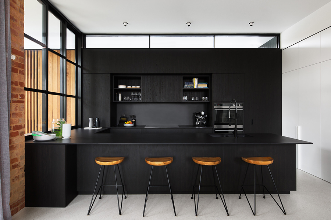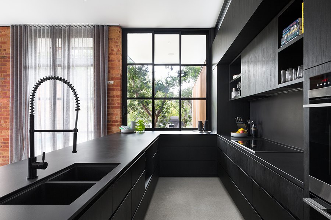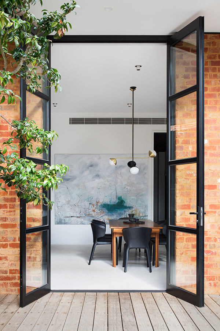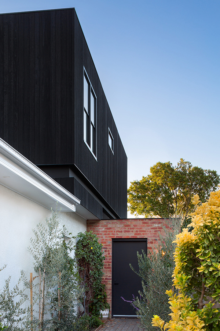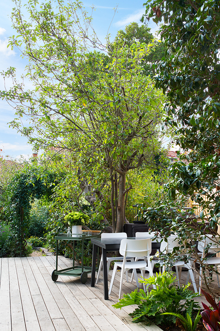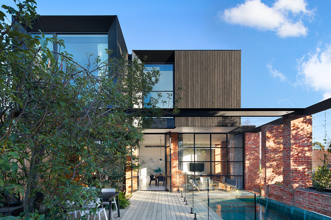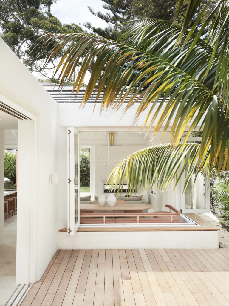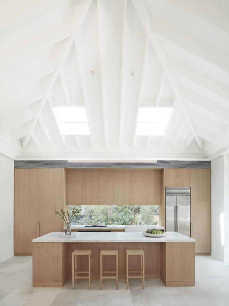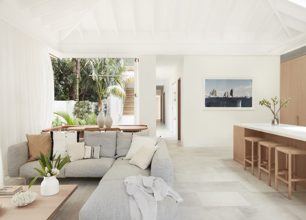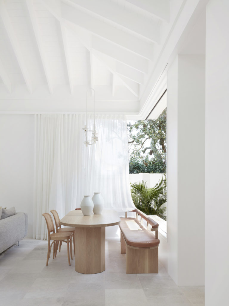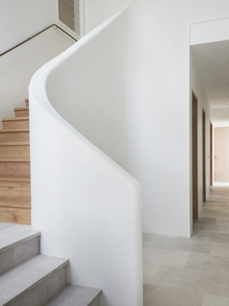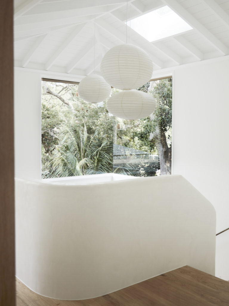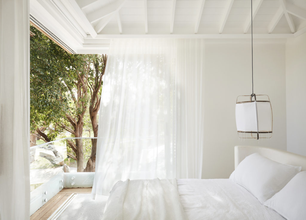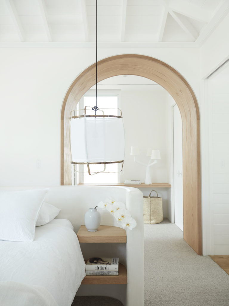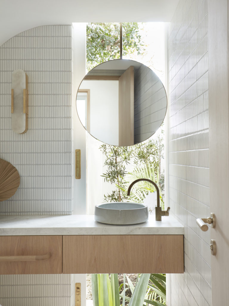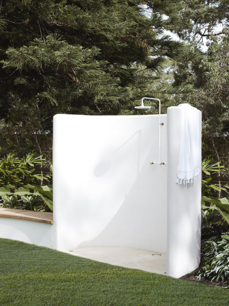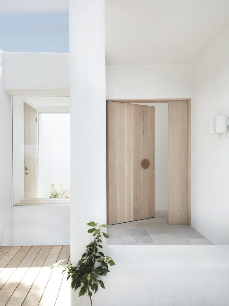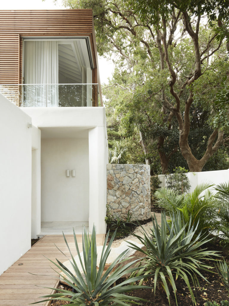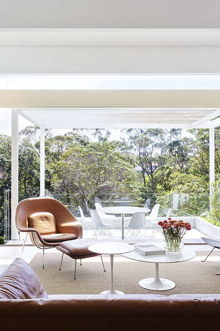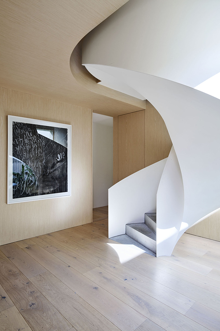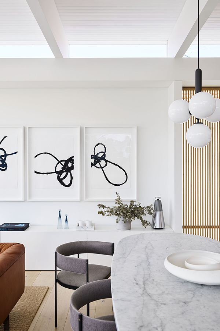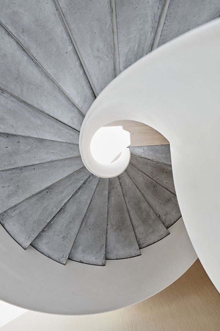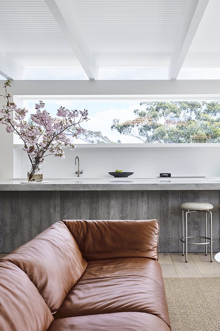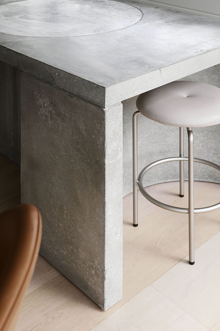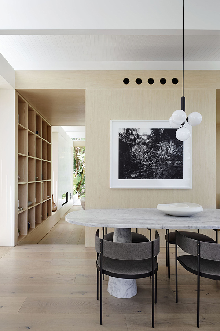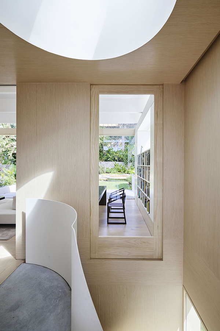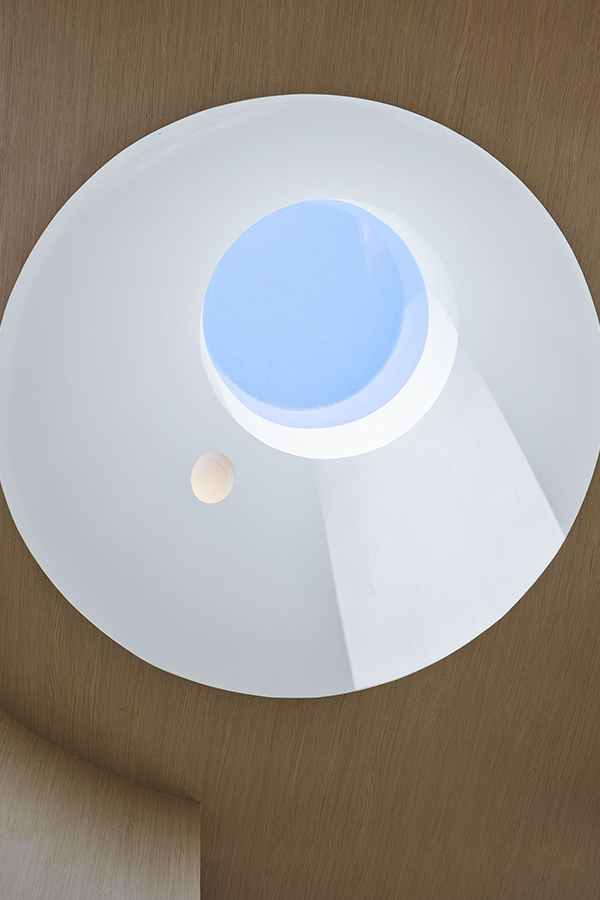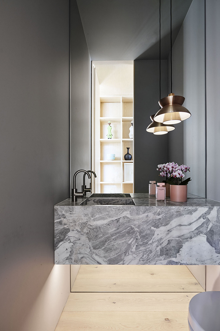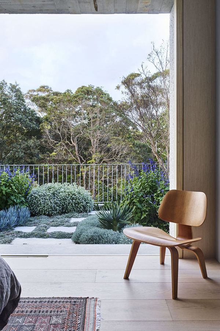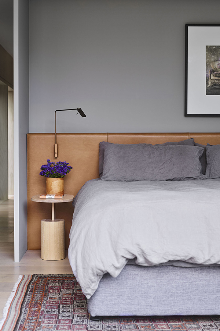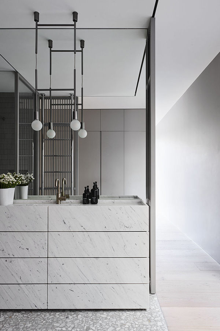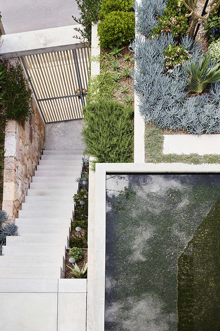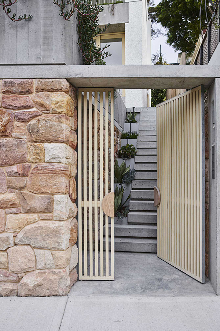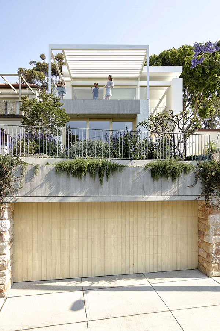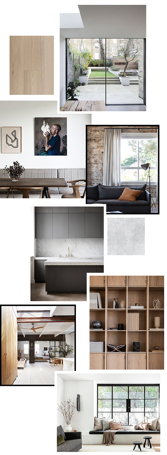
Finally, I can share with you that our home renovations are starting this week and I’m equal parts excited and scared. We had a date for early May but because of Covid and the schools having to close we had to push the date back to the beginning of September which then turned into mid September. So it’s been an anxious wait but we’re at the start line and I’ll be documenting the s*** out of it over on my Instagram account, builders bums et al. Just follow the hashtag #homerenovationsatno57.
But let me back up briefly to give you some context. When I came to the UK from Germany in 1997 I was amazed by how dated homes and home building technology was. From draughty sash windows to freezing cold or boiling hot water taps – there seemed to be no happy medium, you either scalded your hands or froze your fingers. And don’t get me started on the (lack of) heating and ‘cozy’ fireplaces that are only warm when you sit right in front of them. Or the solid brick walls with no insulation whatsoever, causing condensation and black mould which is so bad for your health.
At first I tried to see the charm in it all which worked for a good few years but every time I went back to Germany I appreciated the home my parents had built in 1981 more and more. We had underfloor heating, mixer taps to regulate the water temperature, double and triple glazed doors and windows. There may have been a blizzard outside but you wouldn’t have known sitting inside. And BTW those windows still look like new and are still as sealed as ever. Later on my parents installed solar panels meaning we produced our own electricity and even had surplus to sell to the grid. If I’ve learned anything from my parents it’s that there are essential items in your home you should not save on – windows, doors, insulation and heating are some of them. I’m eternally grateful to them for opening my eyes to these sustainable technologies which weren’t even as pressing in the late 1980s as they are now.
So, what’s the plan for your home renovations you may be wondering. Well, since we have a pretty nondescript 1930s house and period features like cornicing and fireplaces were stripped out a long time ago, we felt no pressure to restore any of it. We could finally go for the modern look and equally modern technology we so craved for our home. The renovation will involve most walls on the ground floor being demolished which in turn will mean some steelwork to support the structure. In addition we are installing a wet underfloor heating system and new double glazed windows and doors. Solar panels are another long standing wish for us but that will come in the future when we’ve recovered from hemorrhaging money.
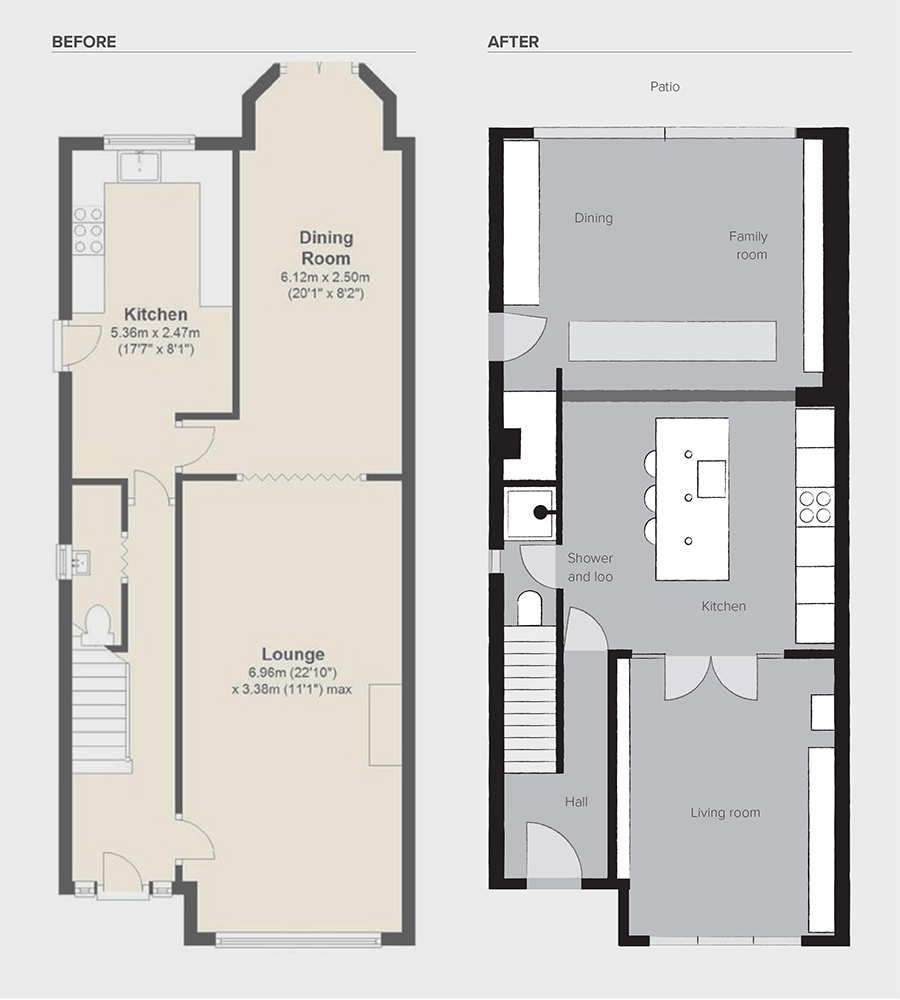
Writing this blog for the best part of 8 years now has helped enormously to hone in on my own style, my true north and though I appreciate a lot of different styles and settings I’ve always been a fan of simple modern design – it’s my start line after all. You’ll see a mostly monochrome colour palette with restraint materials and interesting textures. Clean lines, statement pieces (in time) and one-off flea market finds will add accents. But natural light will become the key player and there will be a connection to the garden and outdoors throughout the seasons.
This just leaves me to ask you to join me in crossing all my fingers and toes that everything goes according to plan with our home renovations which – let’s face it – is an oxymoron in 2020. Que sera sera…
Some of the homes I’ve featured on Stylejuicer have become inspirations for our ground floor renovation and I’ve included some shots in my mood board above. If you’d like to see more of them just hit the links below:
Residence with Crittall style windows and doors
Converted warehouse by Lisa Koehler
New York loft in Tribeca by Soren Rose studio
_______________________________________________________________________________________
MOODBOARD | all photography via my Pinterest boards
_______________________________________________________________________________________
Follow Stylejuicer with Bloglovin and never miss a post. Just follow the link.
_______________________________________________________________________________________

