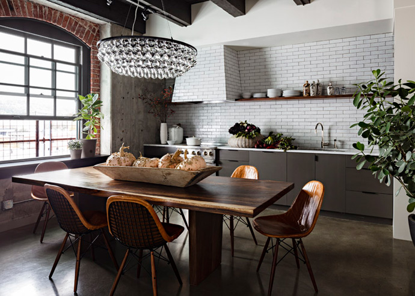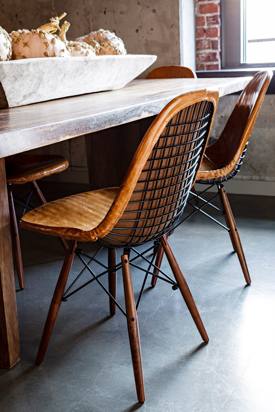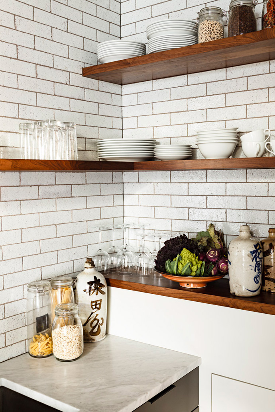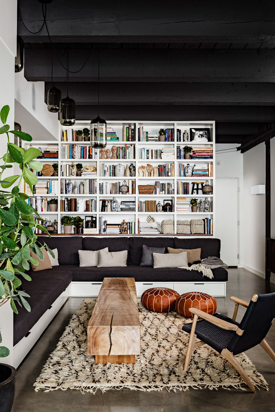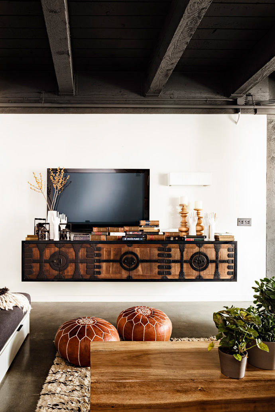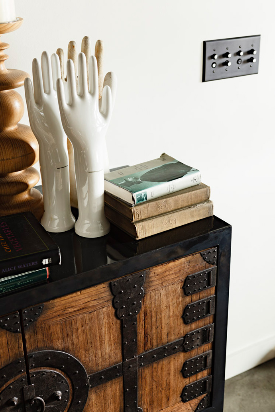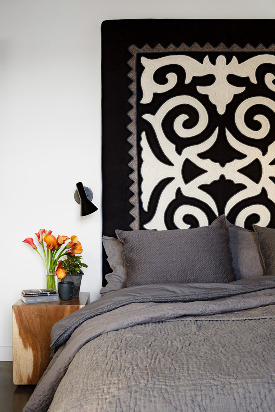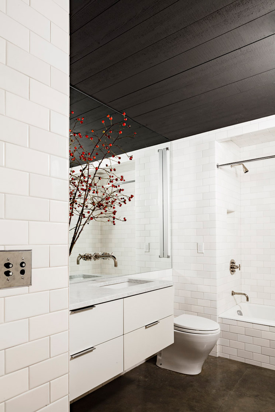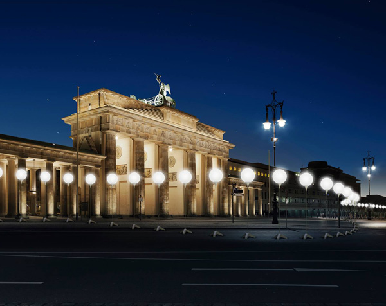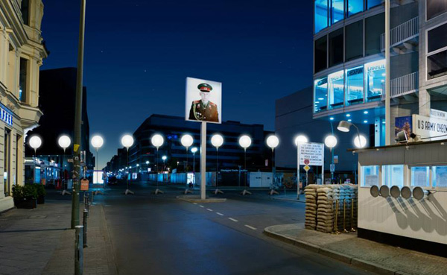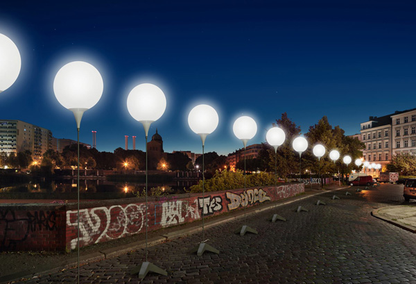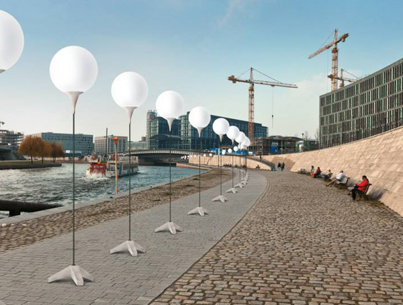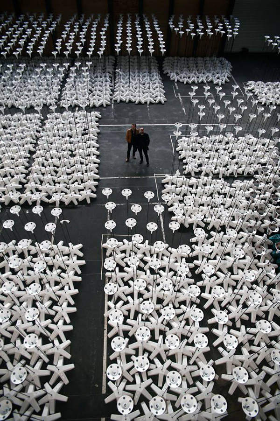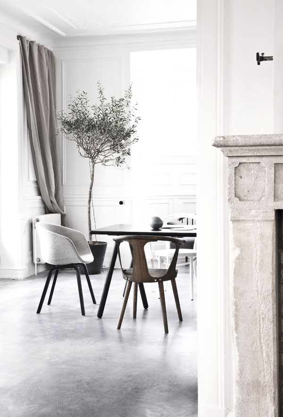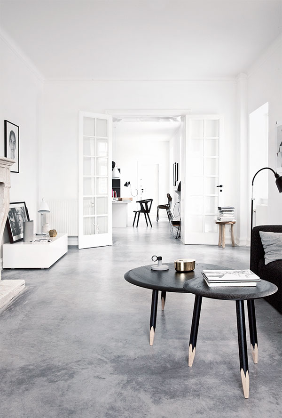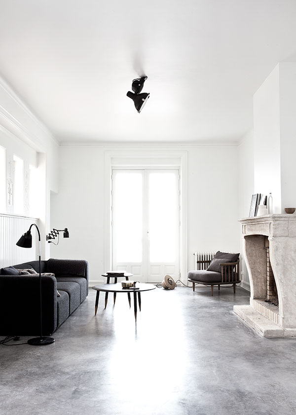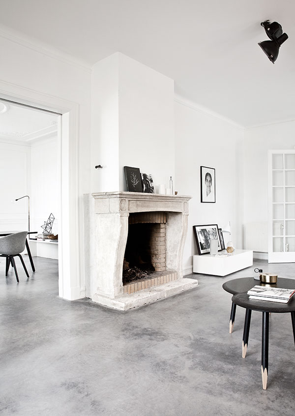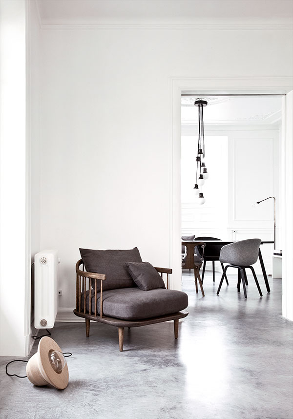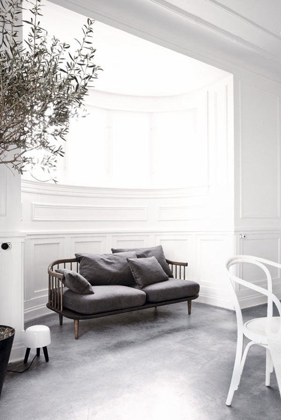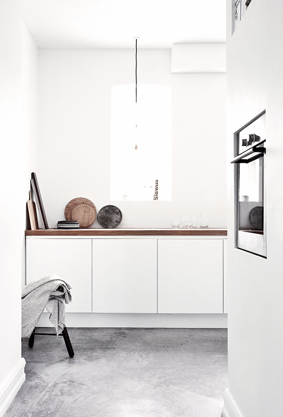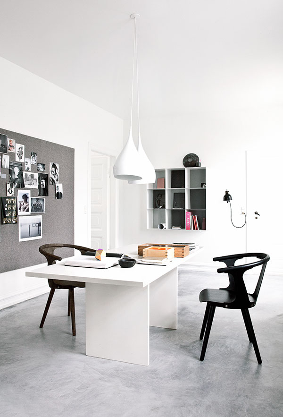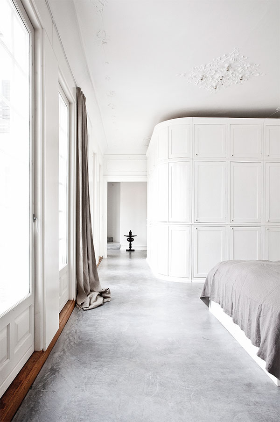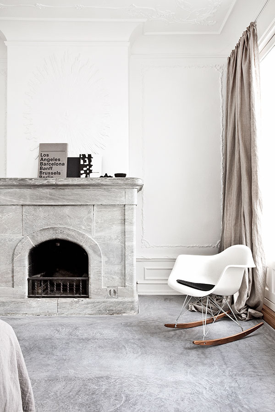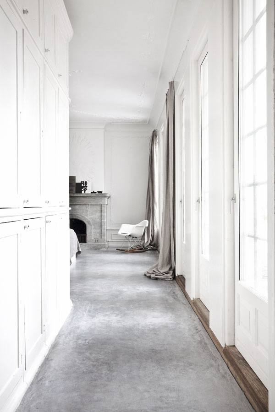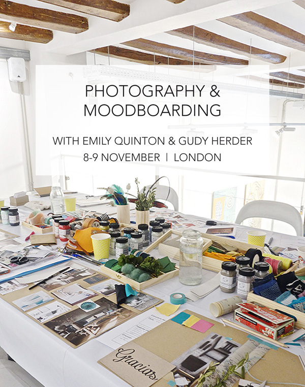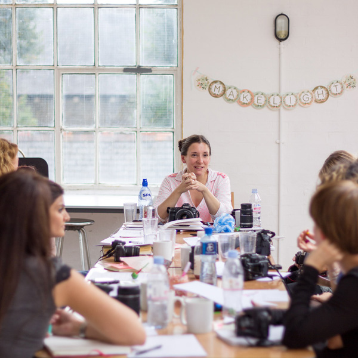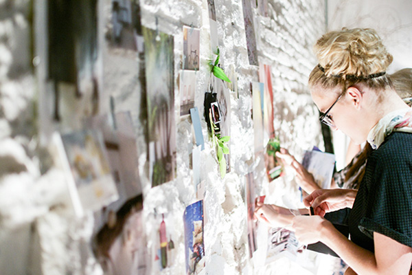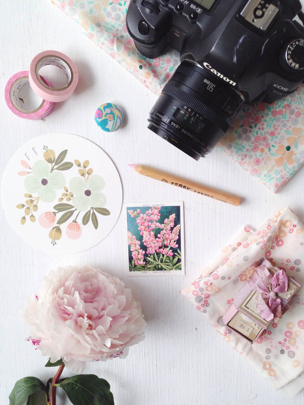Oh how I like a loft. The space, the beams, the exposed brick wall and concrete floor are all elements that make my heart beat faster and I knew I had to share this project with you when Portland based interior designer Jessica Helgerson popped into my Pinterest feed.
Her work is wonderfully rich and she’s a master at creating interest and intrigue through the use of different materials and textures. The first impression is one of sophistication with the mouth-blown glass chandelier forming a focal point above the beautifully polished timber dining table and ‘to-die-for’ vintage Eames DKW leather and steel chairs. In the open-plan kitchen the glazed subway tiles introduce a more industrial vibe that links in with a glimpse of exposed brick wall around the dark window frames and rough concrete wall.
Peeking round the corner into the living room ethnic vibes are introduced with a Moroccan rug, hand-embroidered leather poufs and a custom-built console table made from antique Chinese doors. My favourite piece here is the chunky wooden coffee table which must weigh a ton but is oh so stroke-worthy. I also love the clever storage units underneath the custom upholstered L-shaped sofa and the floor to ceiling open shelf unit housing not just books but interesting finds and artefacts from around the world.
To give privacy the bedroom is tucked behind this wall of built-in cabinetry and continues the ethnic theme with a hand-embroidered felt headboard, luxuriously quilted dark grey bedspreads and polished blocks of timber as small bedside tables.
To create warmth and fulfil the clients brief of an open, inviting and warm space project manager Mira Eng-Goetz painted the ceilings and beams a dark earthy grey and used a soft shade of white for the walls. Sticking to this earthy colour palette in combination with the use of different materials and fabrics this wonderful blend of sophisticated, ethnic and industrial vibe is achieved and I’m sure the clients absolutely adore their new space.
NOTE: If you enjoyed Jessica’s style, have a look at another featured project of a Gothic-style office. To-die-for!
MORE INFORMATION | Jessica Helgerson Interior Design
PHOTOGRAPHY | Lincoln Barbour with thanks.
Follow Stylejuicer with Bloglovin


