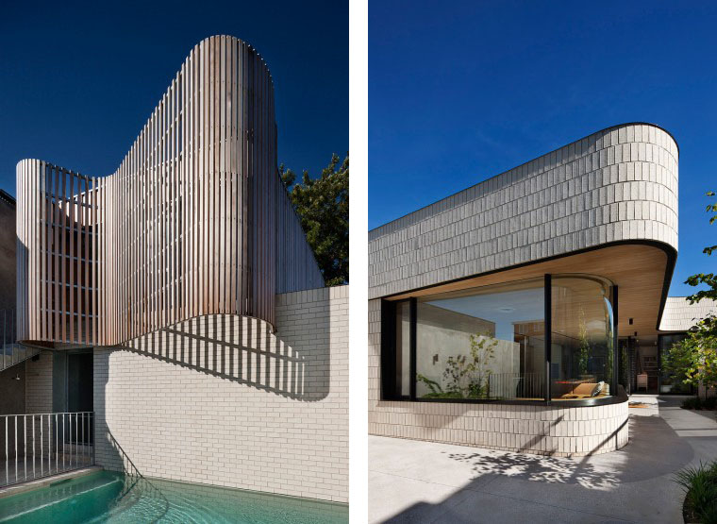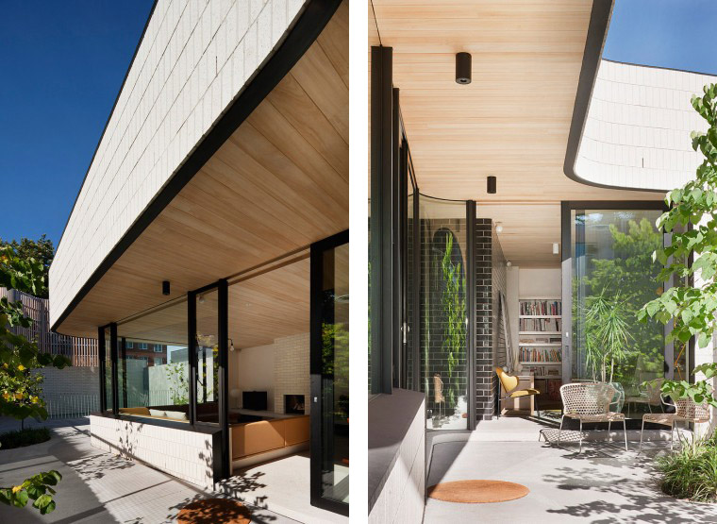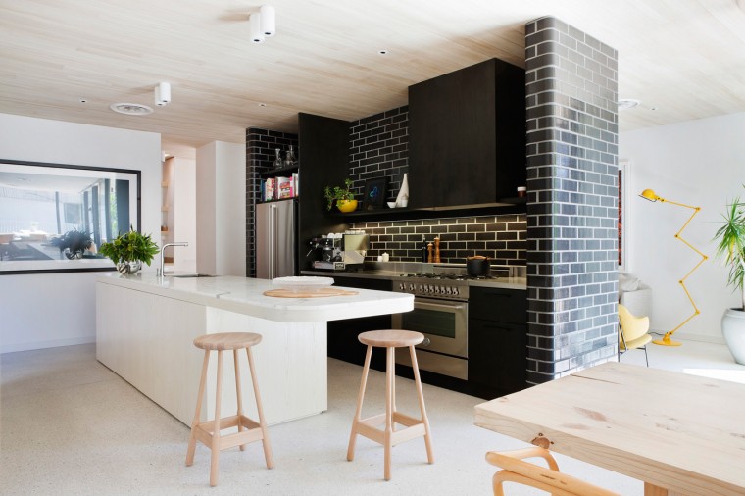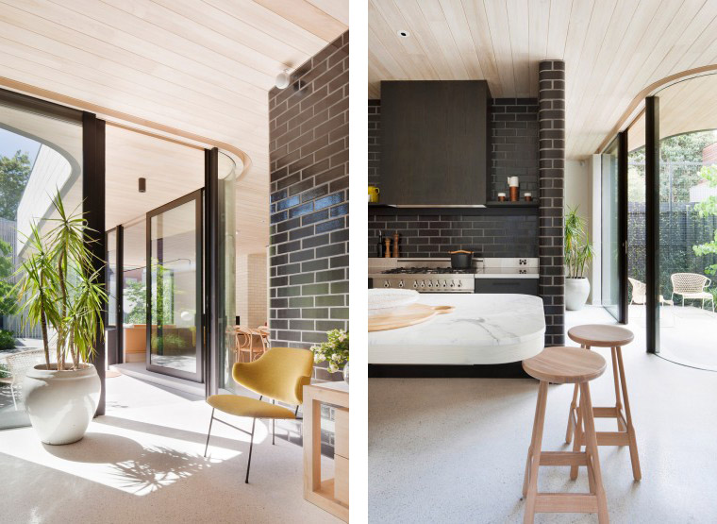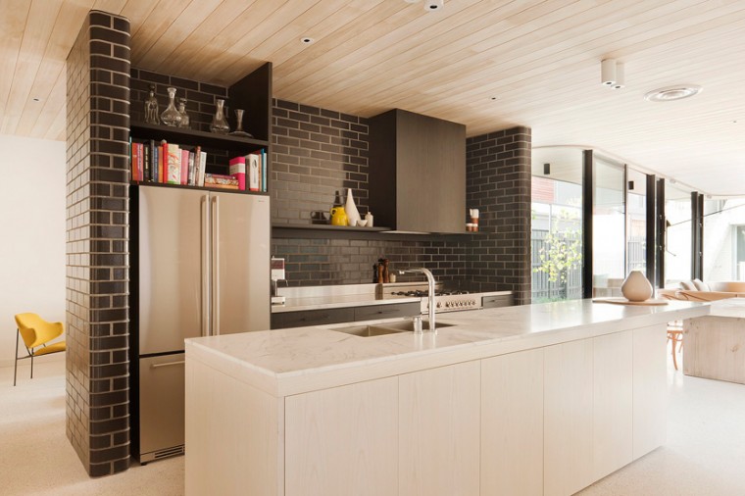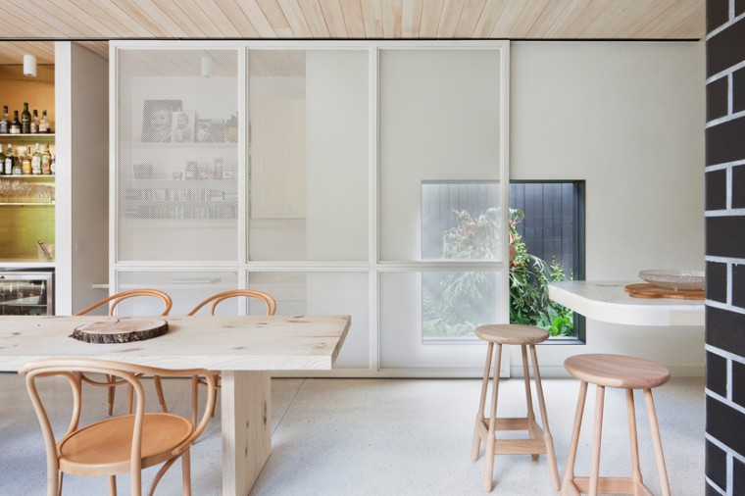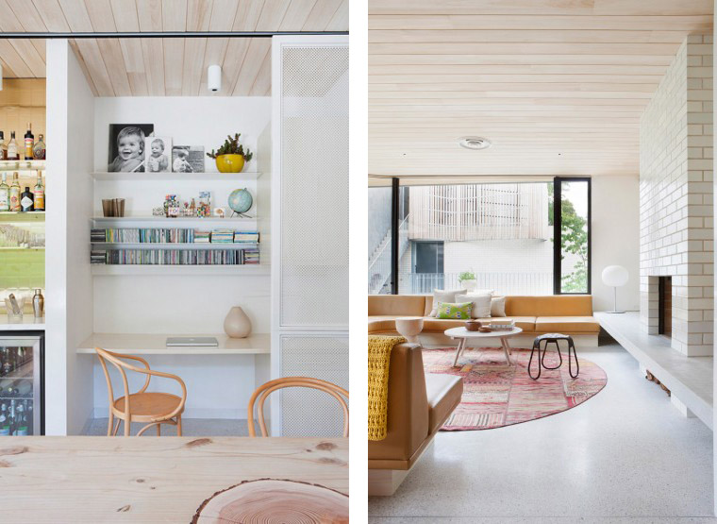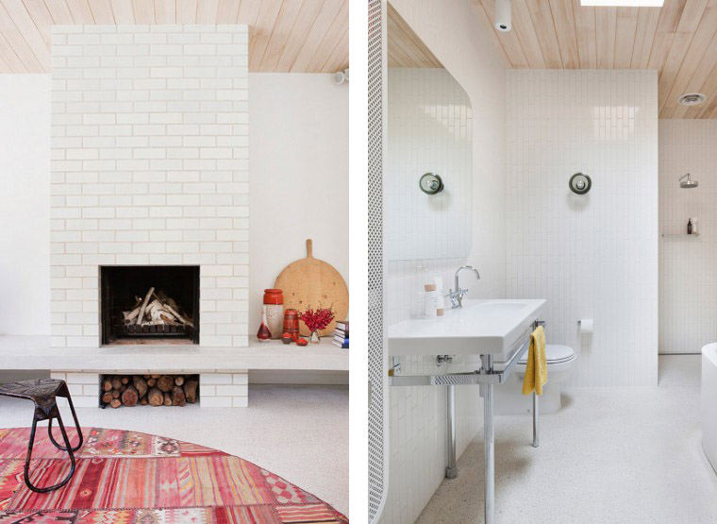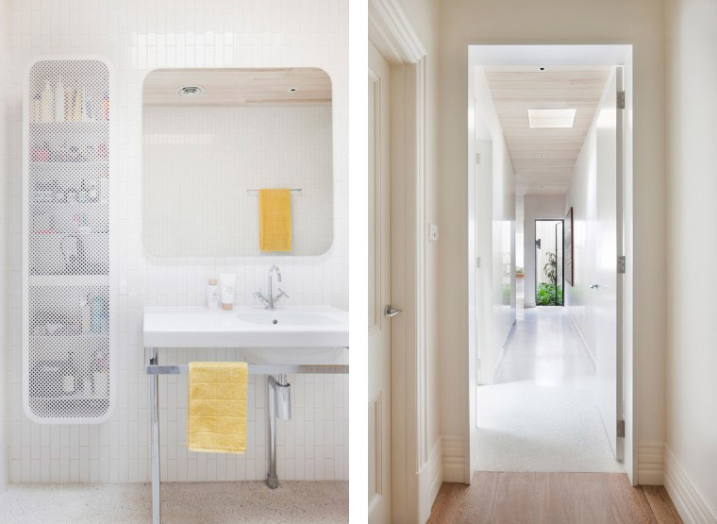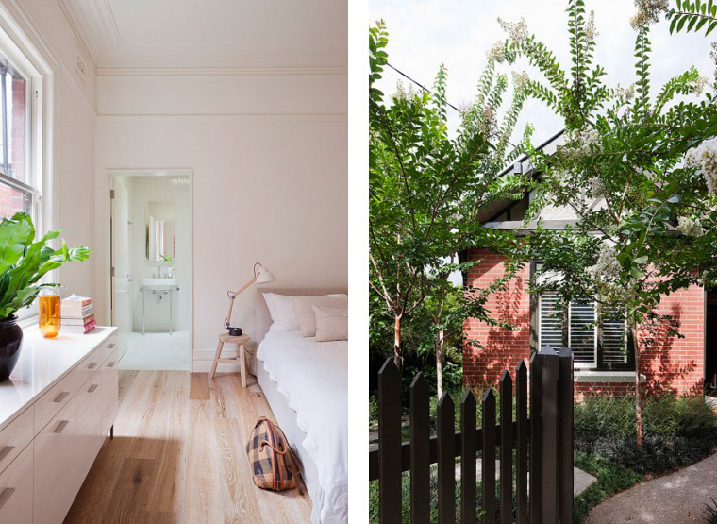I love Australian architecture. It’s innovative, clever, functional, contemporary and most of all aesthetically pleasing.
Clare Cousins Architects are masters at their craft as you can see from this beautifully designed and renovated Edwardian house in Prahran*, Melbourne. Describing the project Clare says:
Craving privacy from looming neighbouring flats two new structures were conceived to cocoon a private central courtyard space between them. The house extension curves to maximise its northern orientation and to visually incorporate the native landscaping into the house.
Designed for a young family the house caters for their needs now and in the future. A flexible space, referred to as the studio, is housed on top of the new garage forming a double story mass at the rear of the site to help screen large neighbouring buildings. The sculptural first floor contains a studio and bathroom with ribbed timber cladding that continues across the west-facing windows to provide solar protection.
What did I tell you: clever, functional and beautiful! I love the innovative use of brick references throughout the house in the black splash back kitchen tiles, the white fireplace tiling and the smaller vertical bathroom tiles – all in brick style pattern. The outside also plays with raw timber pattern and linear spacing.
I’m sure this won’t be the last time you’ll see Clare Cousins Architects on STYLEJUICER.
* Wikipedia tells me that Prahran Market is one of the premier fresh food markets in Melbourne and has existed on the same site for over 125 years.
Enjoy and I hope you’re inspired!
More information | Clare Cousins Architects
Photography | Shannon McGrath

