I’m in love with this minimalist Swedish cabin, aptly named Hermitage – the dwelling of a hermit, especially when small and remote.
It’s located on the Swedish island of Trossö and was designed and built by Septembre, a collective of architects from different backgrounds with complementary skills in architecture, urban planning, urban programming and interior design.
The small wooden cabin consist of one living/bedroom and a sauna with two large windows framing the stunning view of sea to one side and pine trees to the other. The wide sliding doors effectively double the living area connecting you with the surrounding nature during the summer months and the stove for the sauna is an effective heat source for colder weather.
The wooden interior has been left untreated and has a raised daybed with pull out drawers as storage solutions. It gives a very serene experience and feels like a sanctuary with no distractions, giving you the opportunity to let nature dictate your daily rhythm. I particularly like the black outside which makes the cabin blend in with the forest and also contrasts with the light interior.
A beautiful hideaway to recharge batteries.
MORE INFORMATION & PHOTOGRAPHY: Septembre

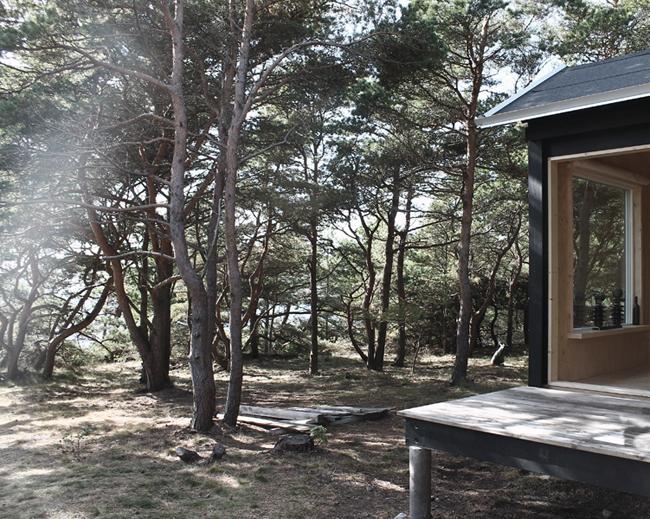
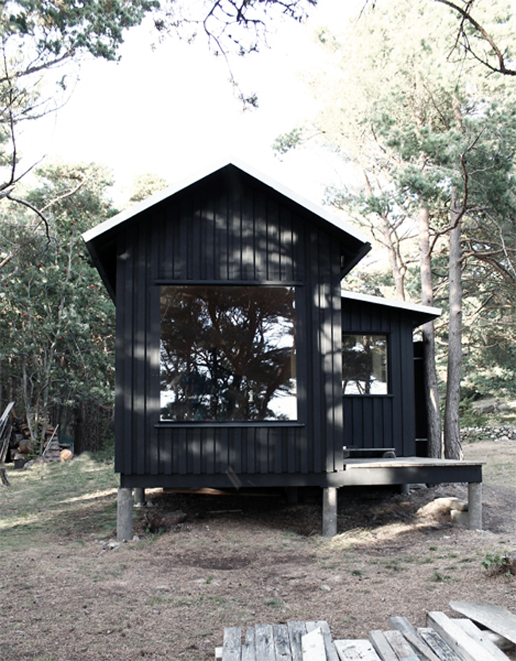
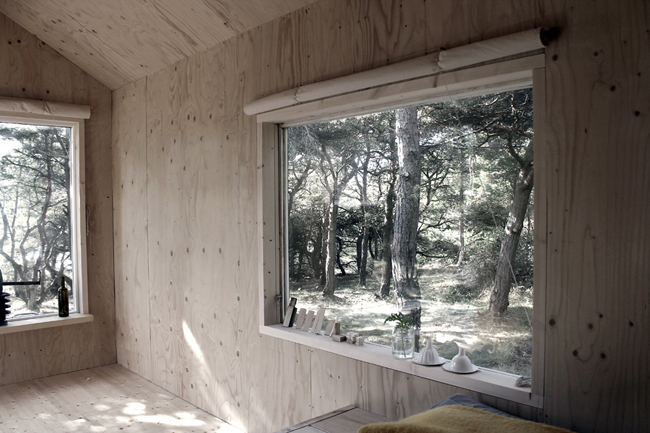
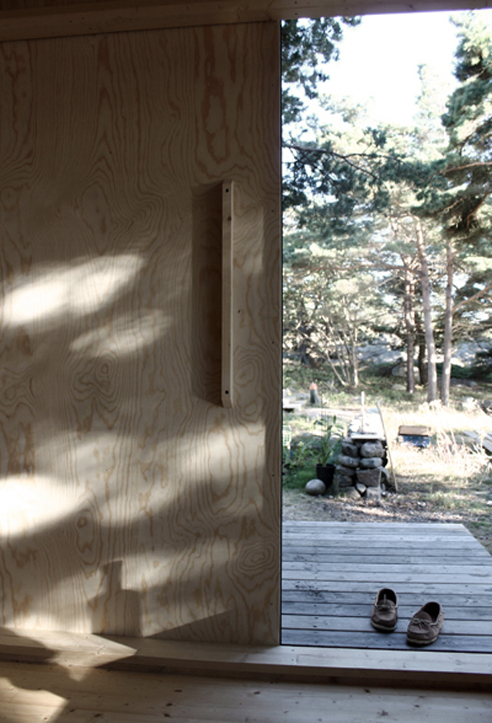
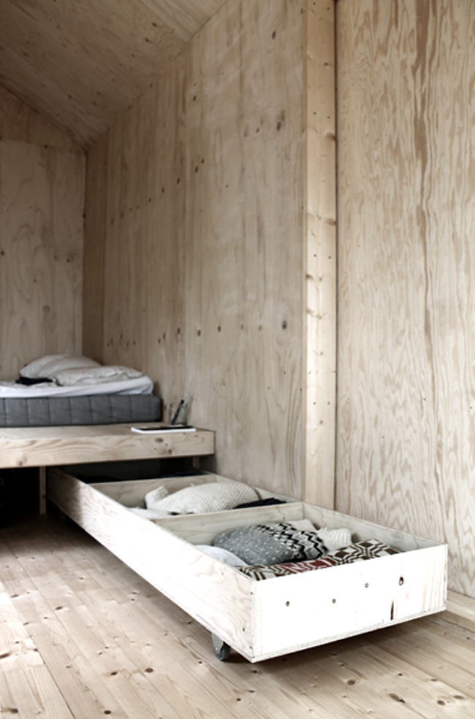
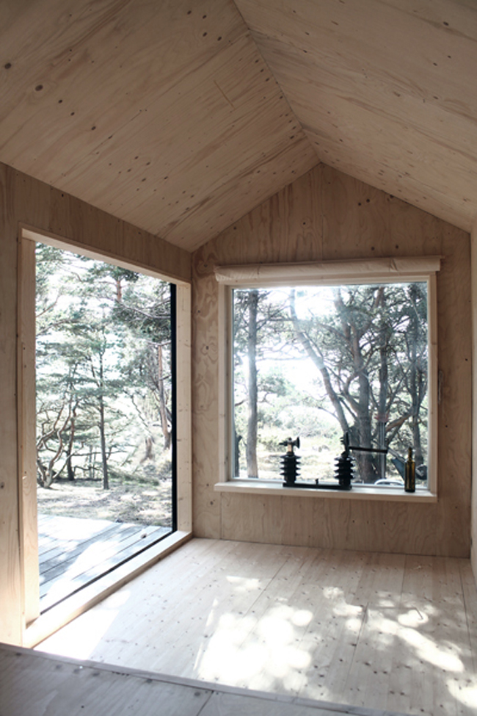
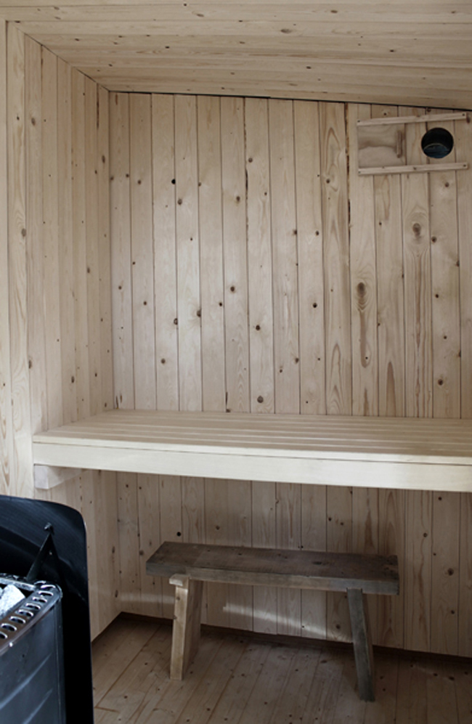
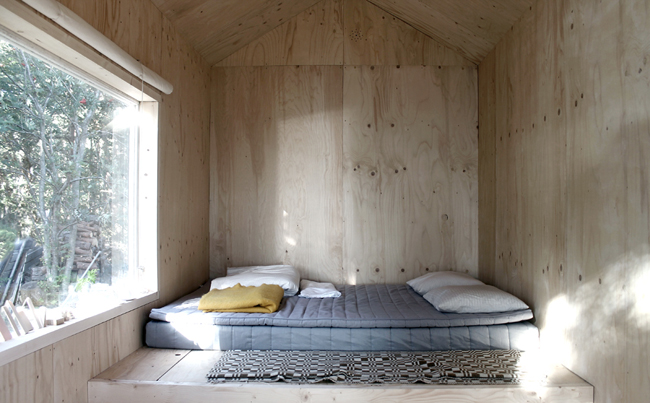
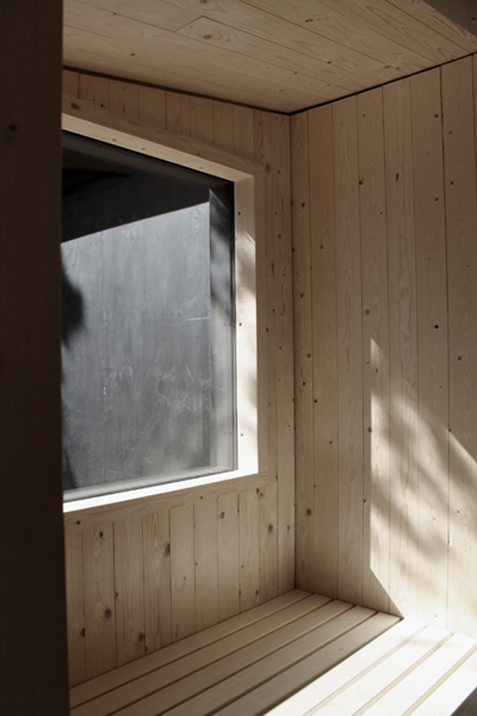
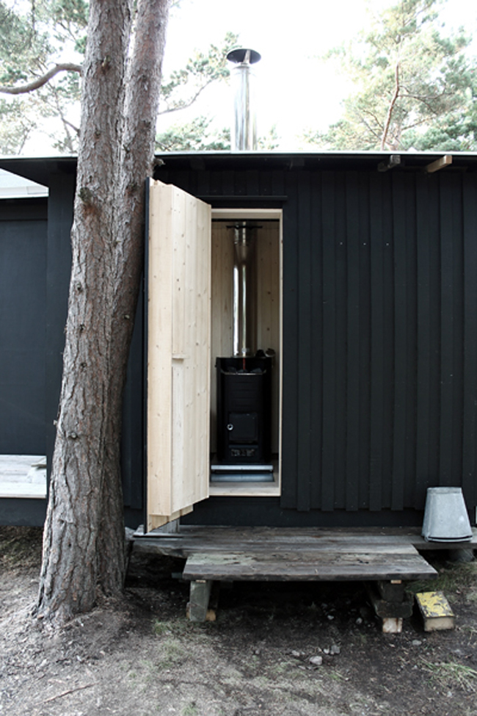
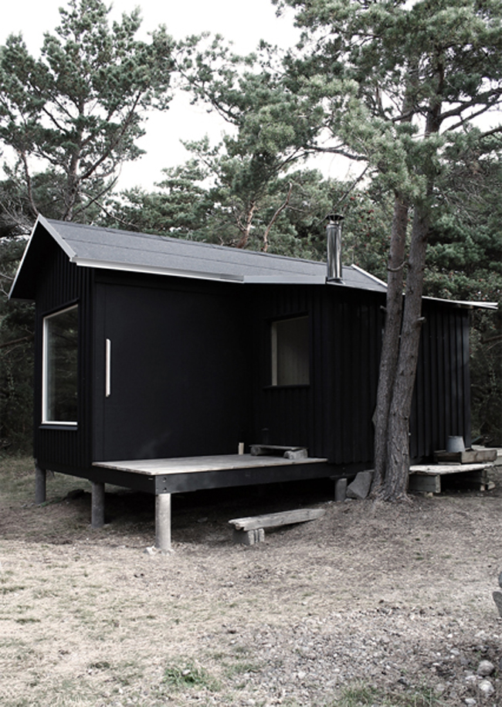
I wouldn’t mind to spend a weekend there!!!! With those huge windows open to the woods…