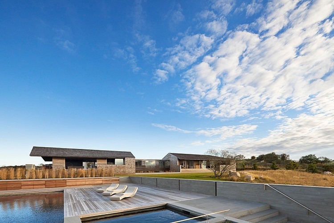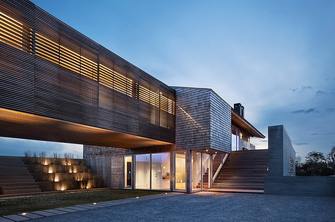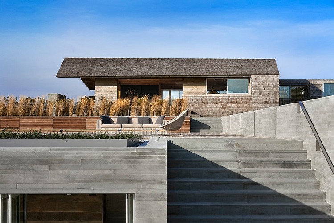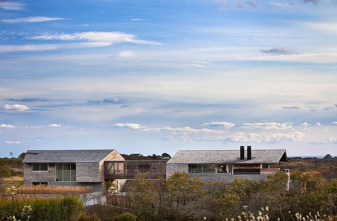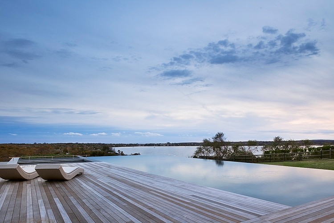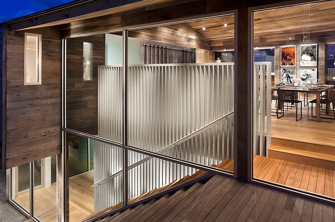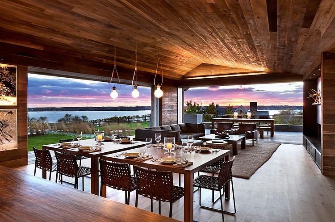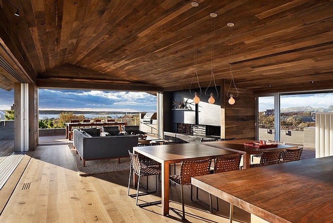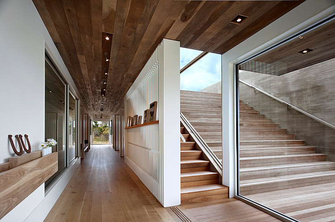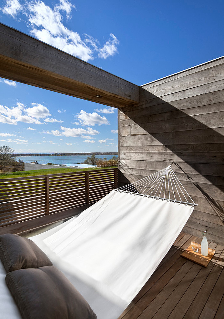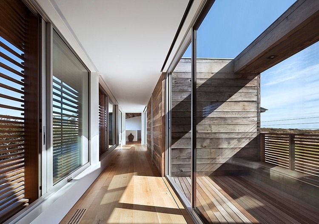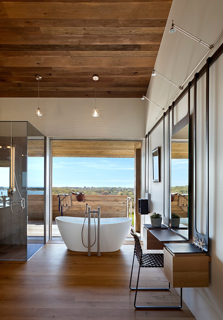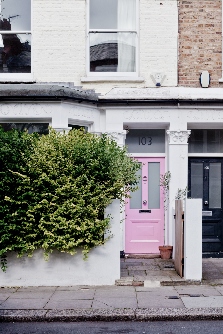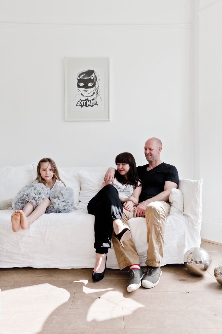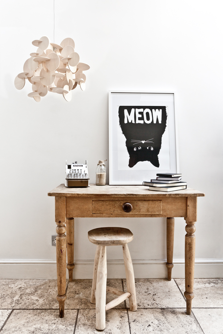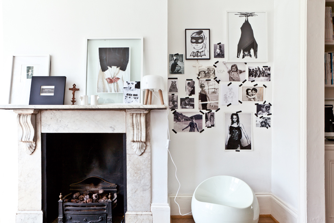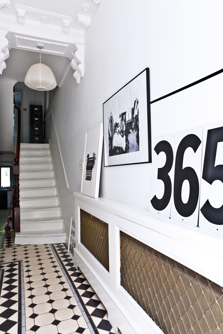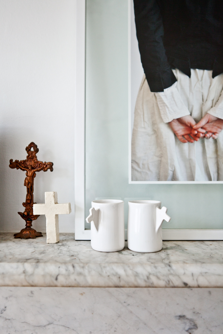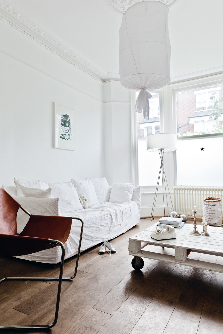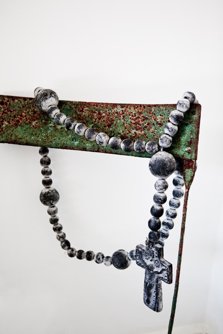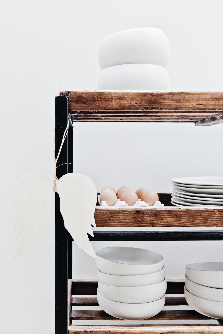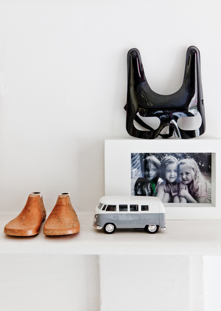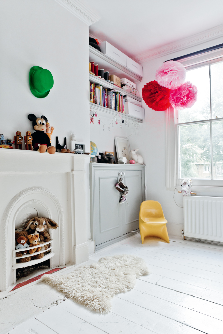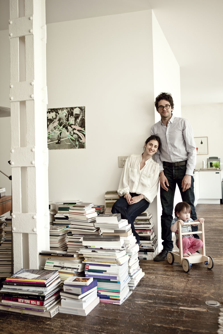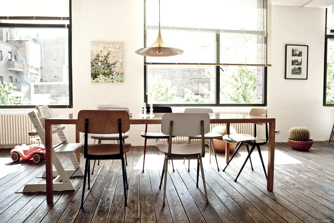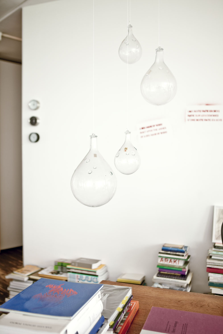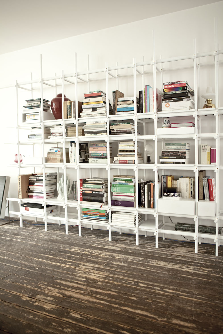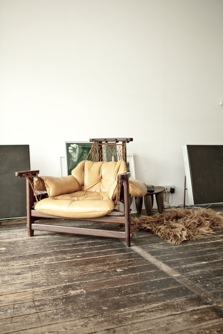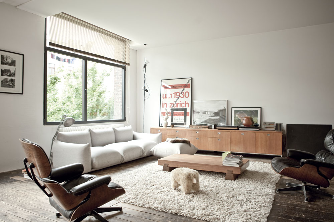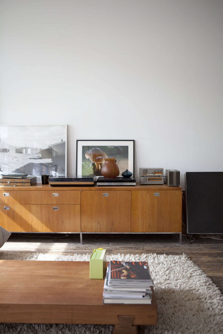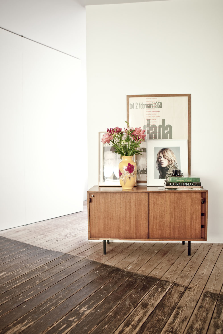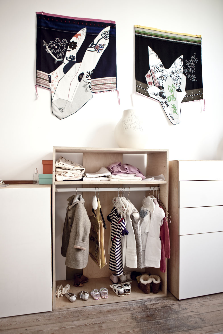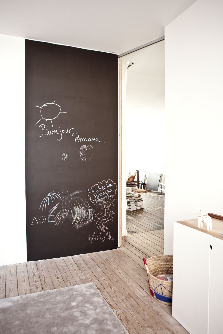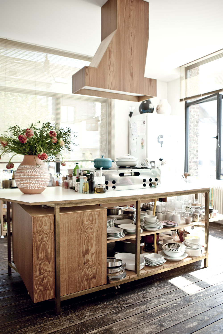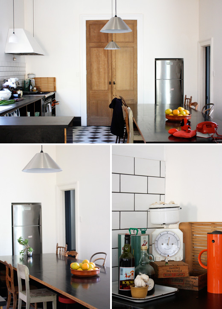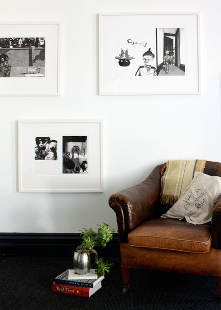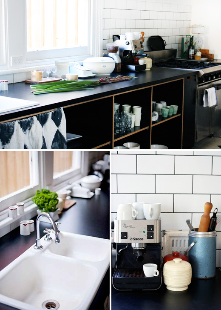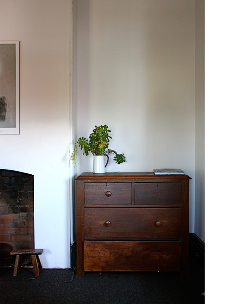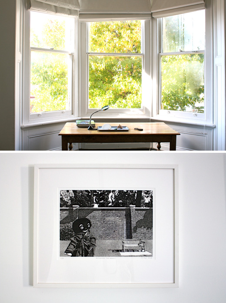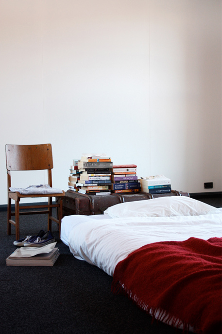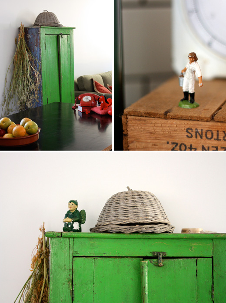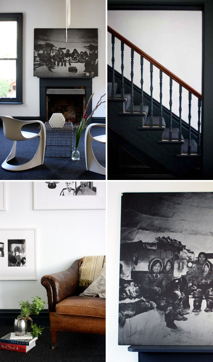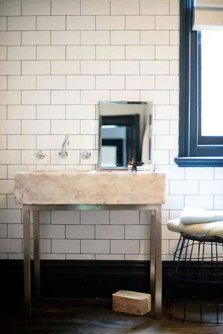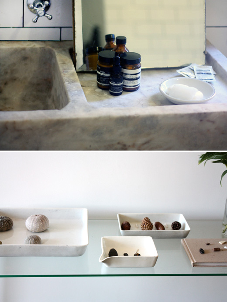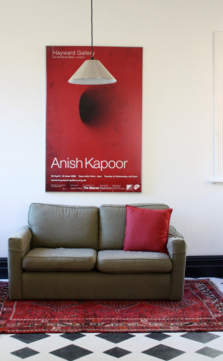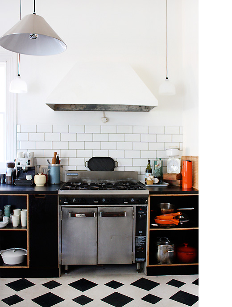If you squint your eyes you can barely make out the former horse ranch in Montauk, the easternmost point in New York state. This area possesses unique characteristics with unpredictable weather and folklore stories of the Montauk Project Conspiracy, German Submarines and even the Montauk Monster – all adding up to the ‘Spirit of Montauk’.
The architects responded to their brief by embedding the house into the steep slope without compromising access to the exterior or natural light. From the south it appears to be two modest and separate one-story ranch houses but from the north it reveals a more extensive project.
There are unexpected architectural details throughout the house and there is no prescribed path of circulation which gives the user a different memorable experience every time.
Bates Masi, the architects, describe:
A wood screen covered bridge unifies the two separate cedar shingle clad volumes, allowing light into the grass paver courtyard below. The cedar screen of the bridge reads differently from day to night. It appears flat during the day, but, as darkness falls, light seeps out in an undulating pattern showing the wedge shape cut in the back of the boards. In front of several clerestory windows, a milled bluestone screen is similarly detailed. The stone appears weightless as alternating stones are removed from the stone wall pattern to let light into the guest area. These unexpected details reinforce the larger idea of capturing the unexpected.
Enjoy and happy Wednesday!
More information | Bates Masi Architects

