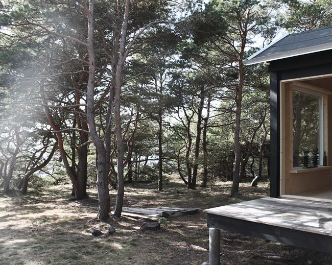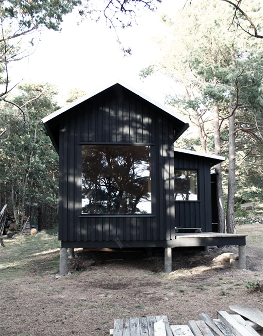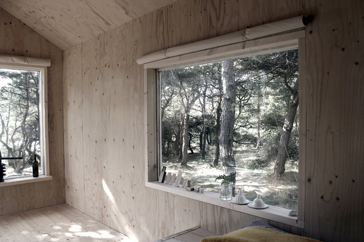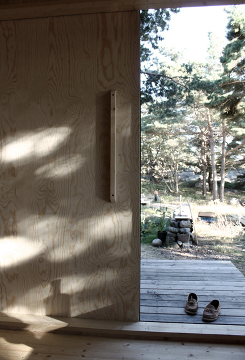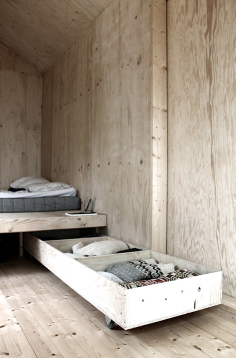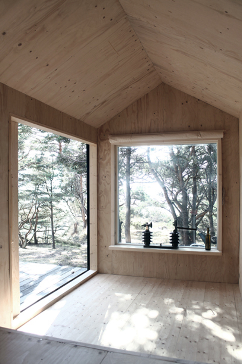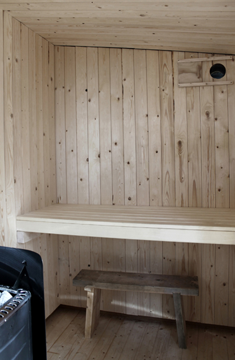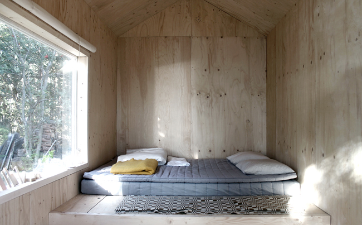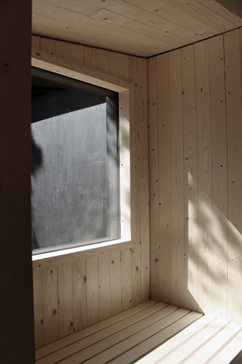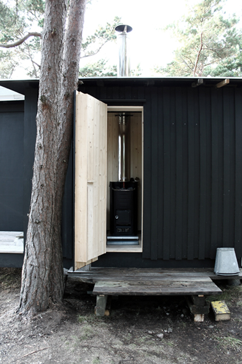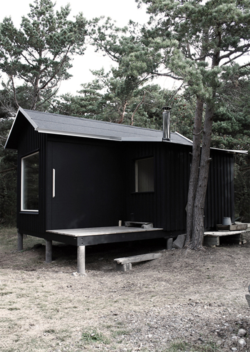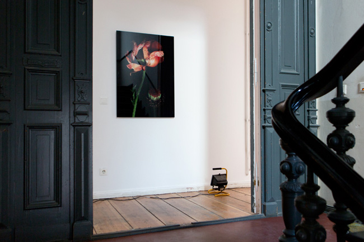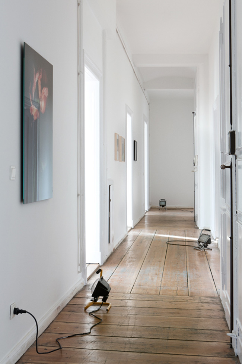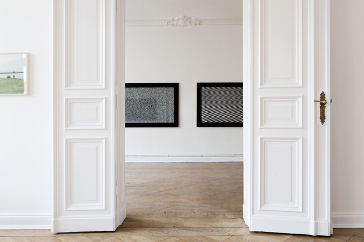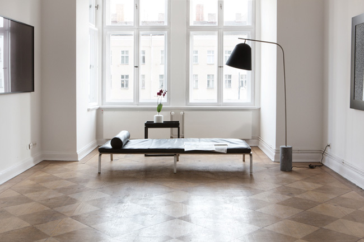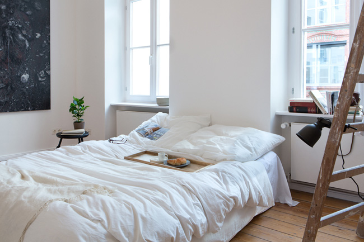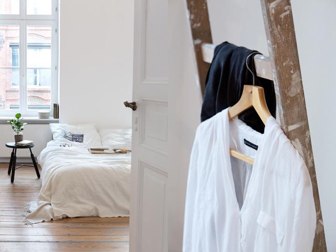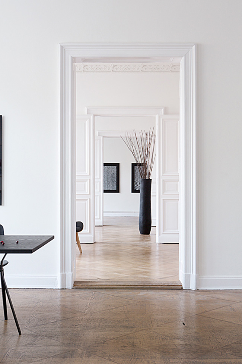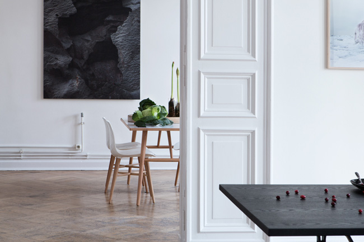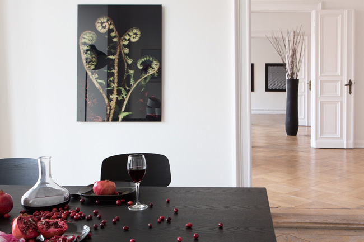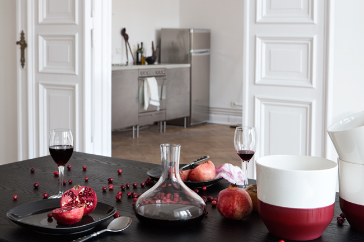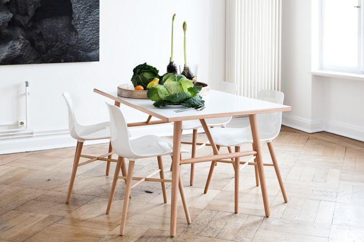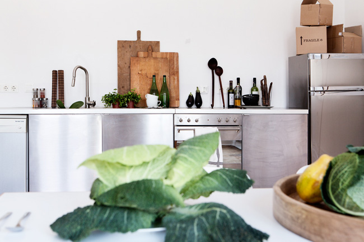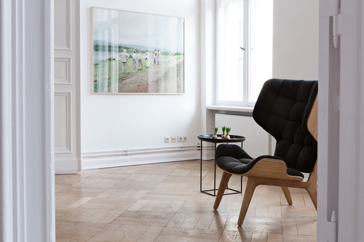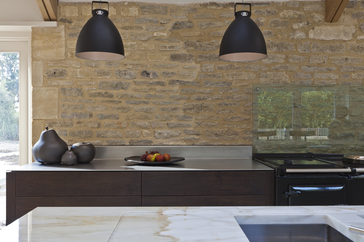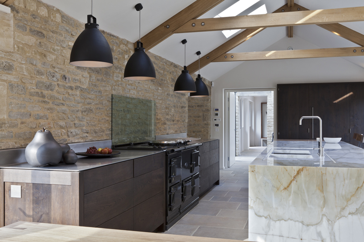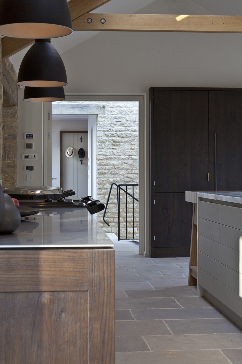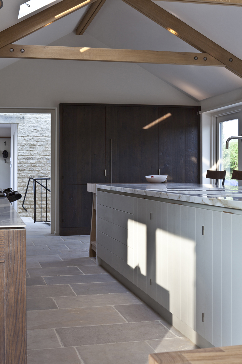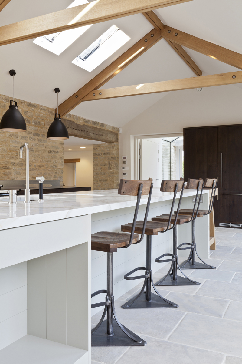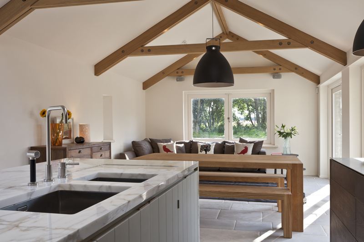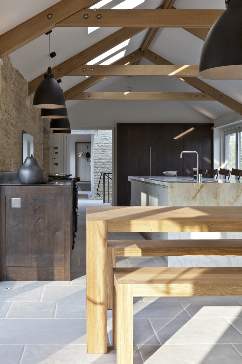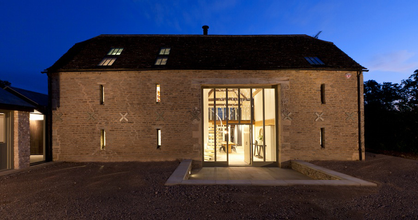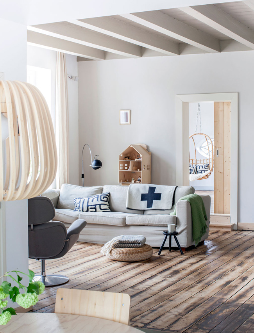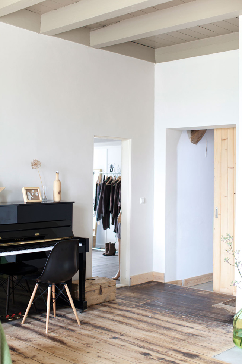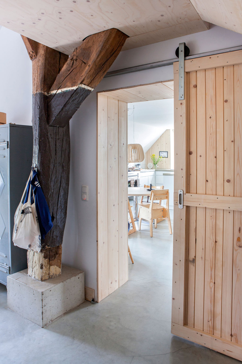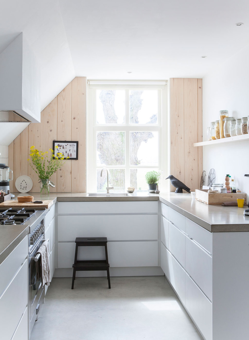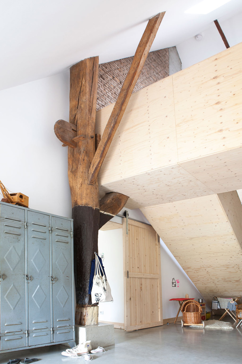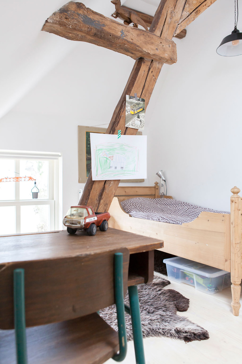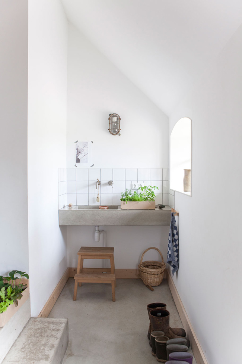Happy Friday peeps! Doesn’t this cold weather make you want to escape? As January seems to be never ending – can you believe we’re only half way through!? – I want to spend a week in a cozy cabin, playing in the snow, sledging, sliding with some serious skiing before chilling out in front of the fire with a good read and lots of hot chocolate.
I think cabins are so romantic and evocative because they connect with our cave(wo)man instincts, searching for protection from the elements whilst making your den as comfortable as possible.
My 21st century perfect winter cabin is a combination of old and new, traditional and modern with comfort being the operative word. An open fire or a wood burner would have to be at the heart of the home to pump out heat and fill the house with those gorgeous sounds and smells. Lots of soft cozy seats, sofas, cushions and blankets add to the feeling of relaxation. I love old, heavy wooden beams and chunky posts as they make me feel protected and connect with the surrounding nature of mountains and woods. Stone is another natural material that would have to feature in my perfect cabin which would also feature luxurious bathrooms with hot power showers and huge tubs to soak in before preparing some hearty meal in my modern compact kitchen.
So after that excursion into my perfect winter cabin, how would your’s look?
And what about broadband? Now there’s a question…
CREDITS | I’d like to give credit to all the photographers and designers whose work is featured on this board. Sadly, most of the originators can’t be identified anymore so if you recognise your work here please email me and I’ll happily credit you and add your link.


