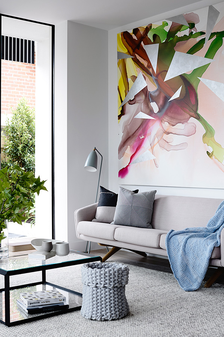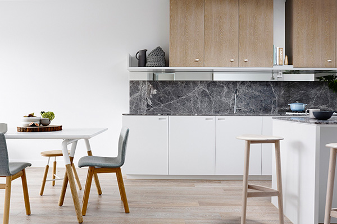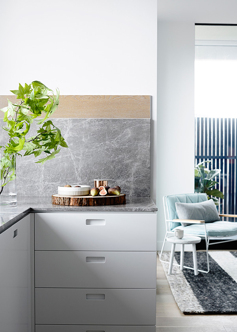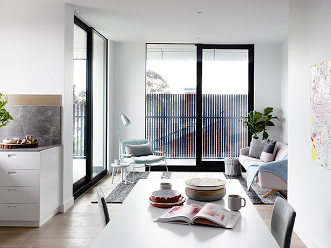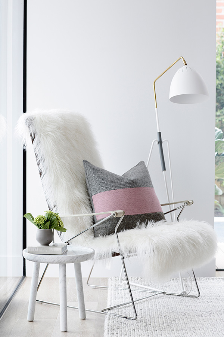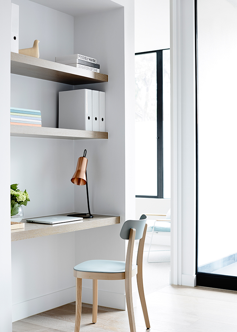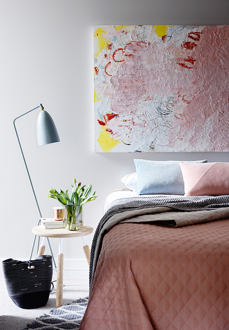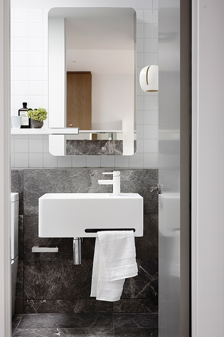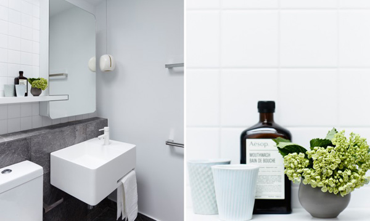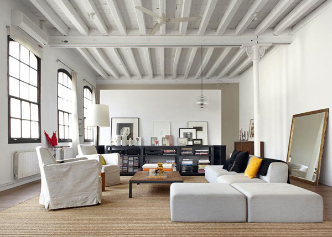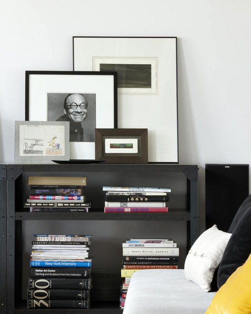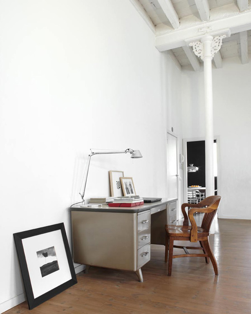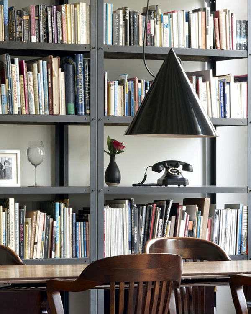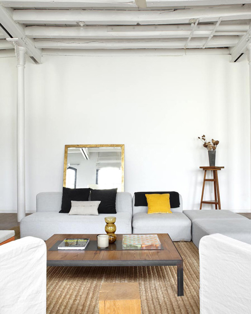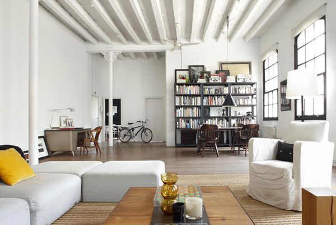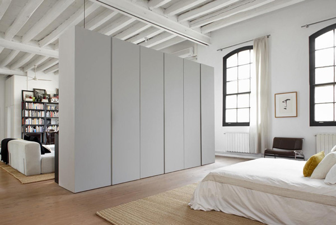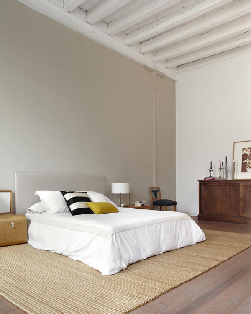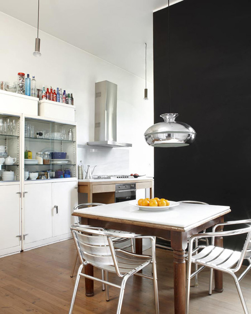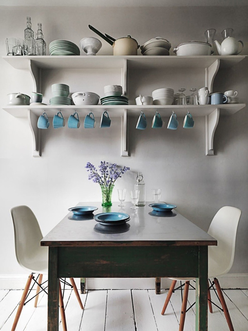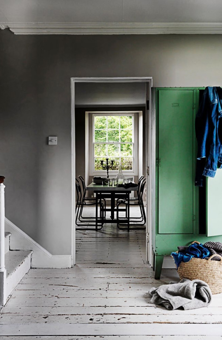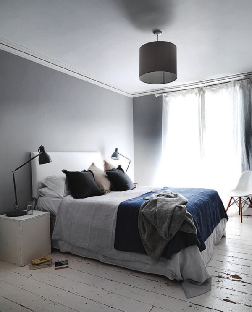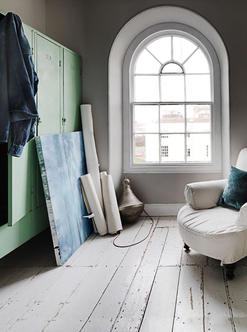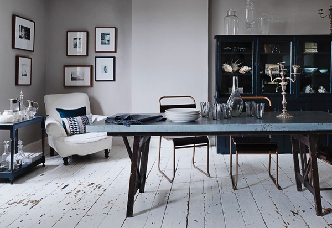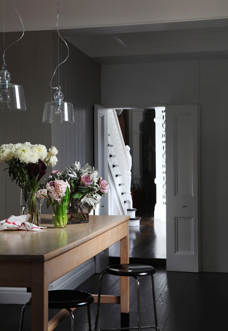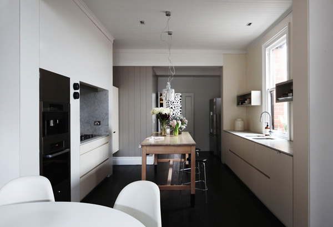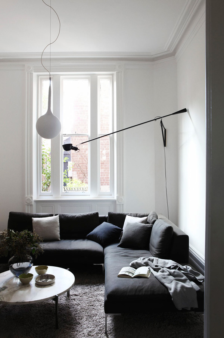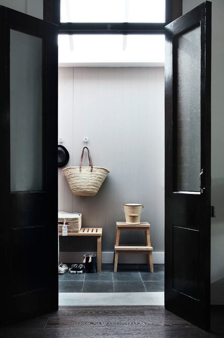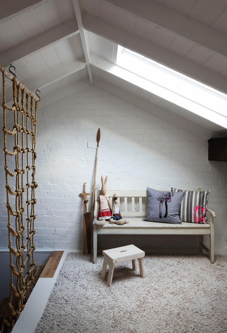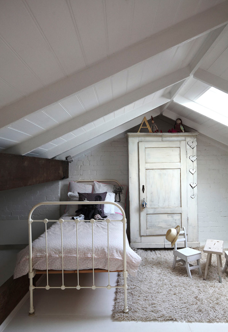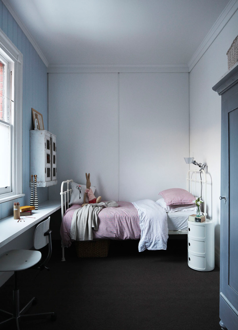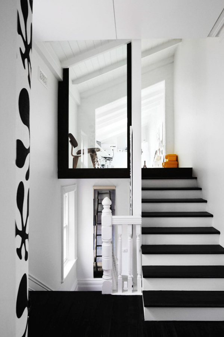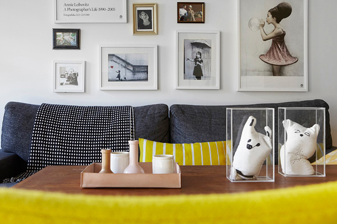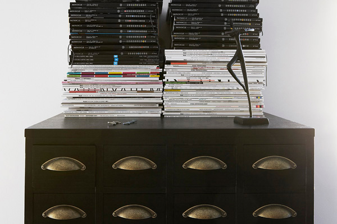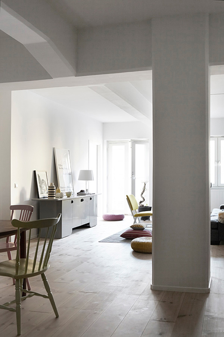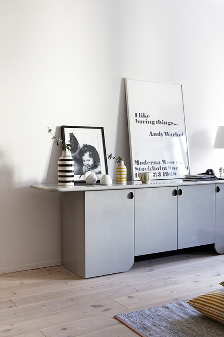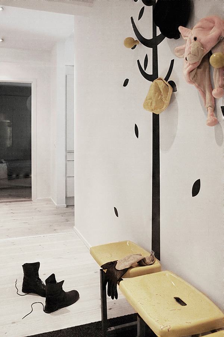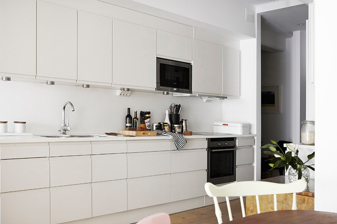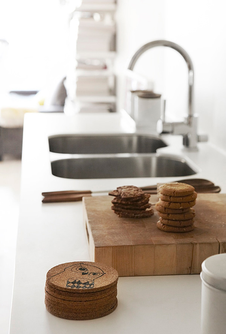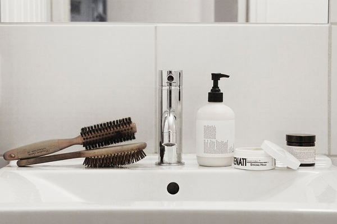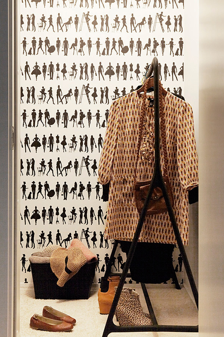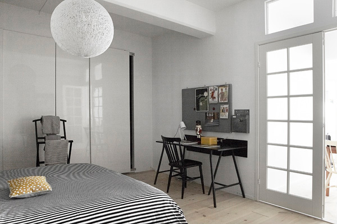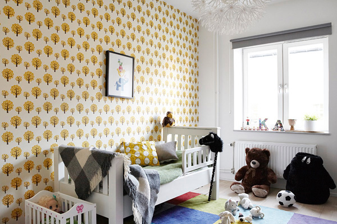Hello everyone! After a week of extended deadlines and a few too many night shifts, I’m back with a spring in my step and have a week with lots of juicy blog posts planned for you. All subtly inspired by Spring – though as I write this the hail is crashing down like there’s no tomorrow.
Today I want to share this beautiful interior project by Melbourne based interior studio Mim Design with you. It mainly caught my eye as I adore the abstract painting in the living room which works so well in this predominantly monochrome space with pretty pastel accents.
Crisp Street Apartments are dreamily located near the ocean on the outskirts of Melbourne, a block away from the beach so it’s no surprise that the interior should incorporate some coastal vibes.
The apartments are not ‘huge’ therefore in need of some neat space saving ideas, mainly through a clean and uncluttered layout and some functional yet modern furniture. Open-plan living also requires easy to maintain lines and surfaces and I love the different textures of the materials used, from polished grey stone to white-washed (or is it waxed?) oak flooring. The inset door handles on the kitchen cabinets are a neat touch and add to the streamlined look.
I was particularly pleased to spot that Mim Design also incorporated some favourite Scandinavian furniture, see the Raft table and stool by &tradition and the ML90 sofa from Great Dane Furniture. Nice to see how well-designed furniture works in all hemispheres.
MORE INFORMATION | Mim Design
PHOTOGRAPHY | Derek Swalwell
Follow Stylejuicer with Bloglovin

