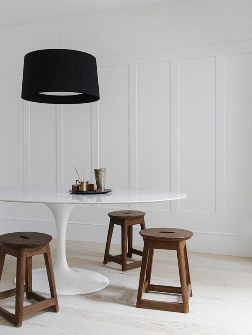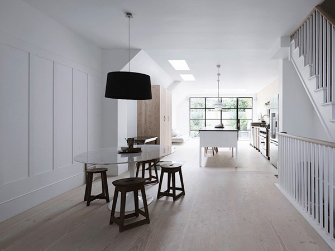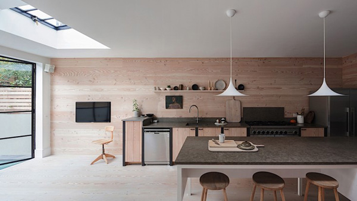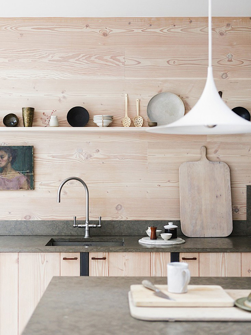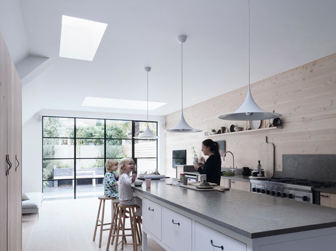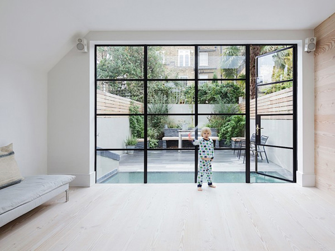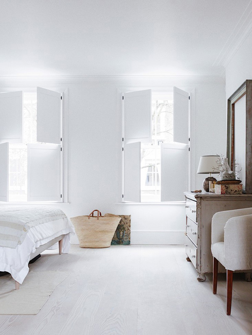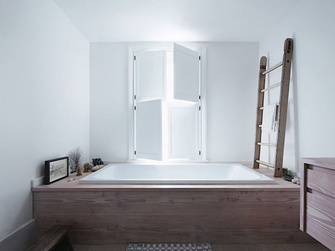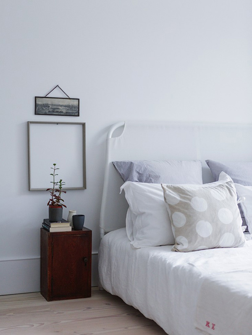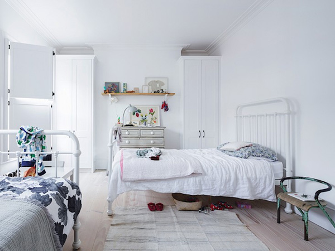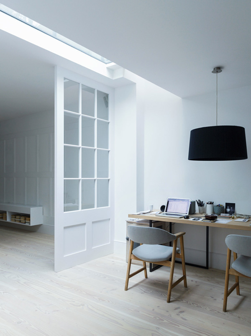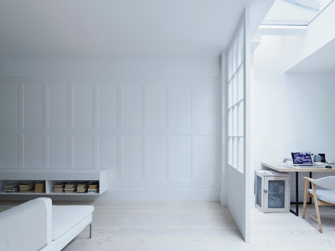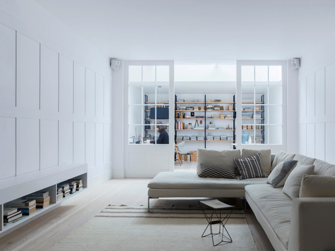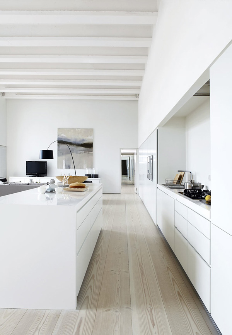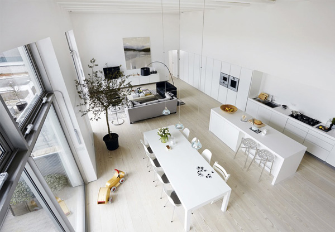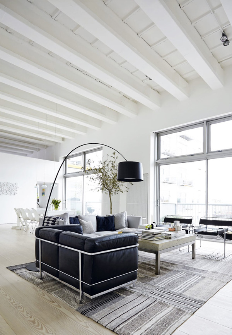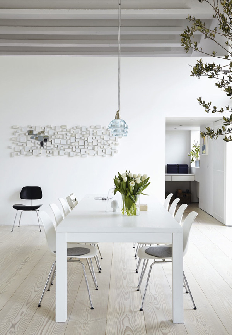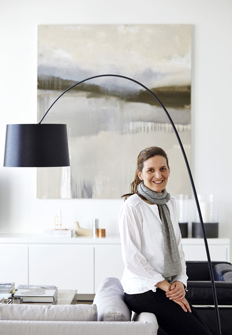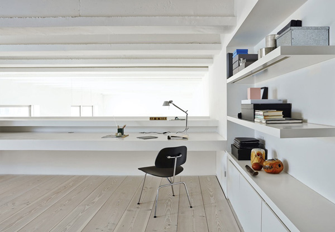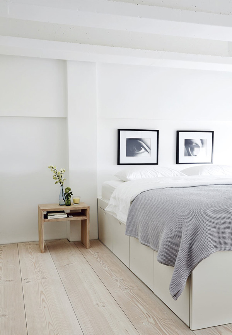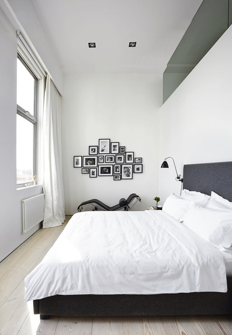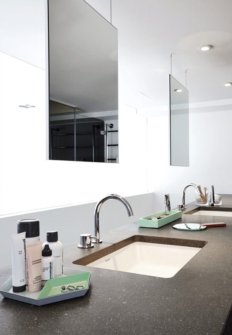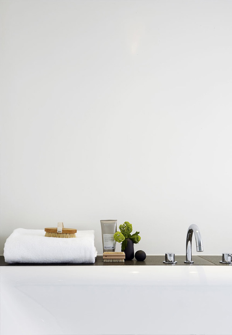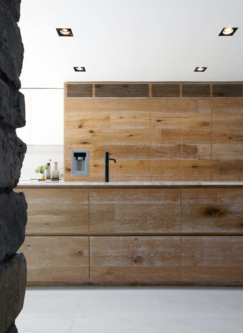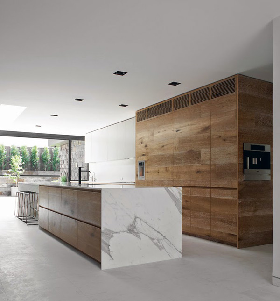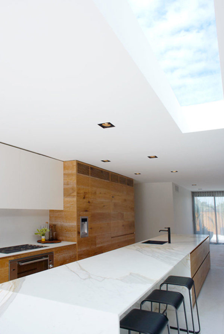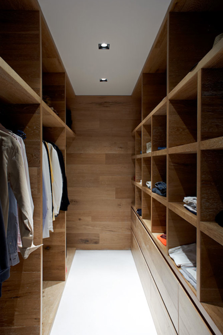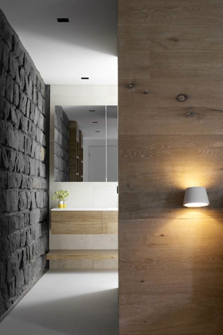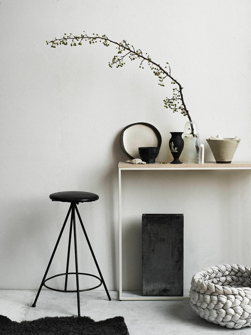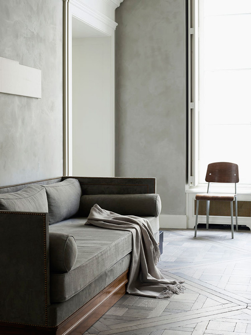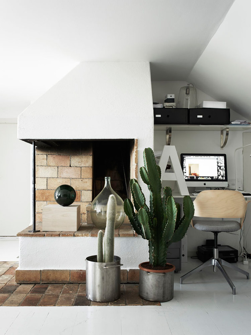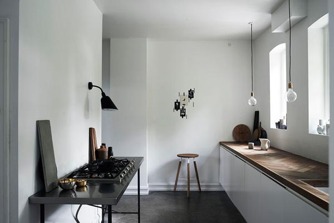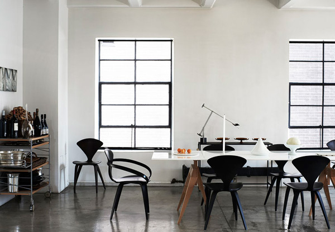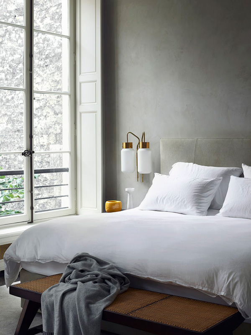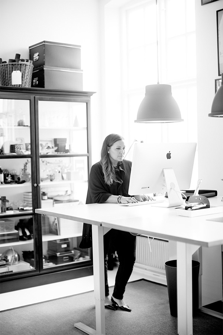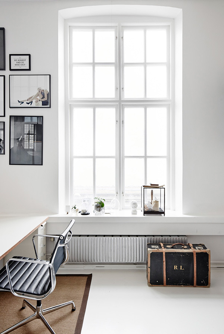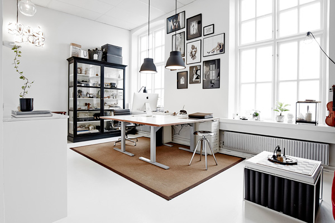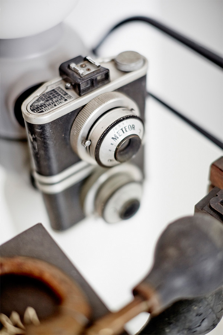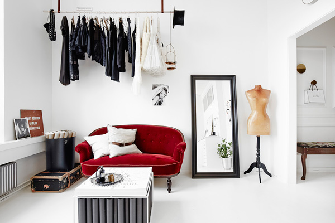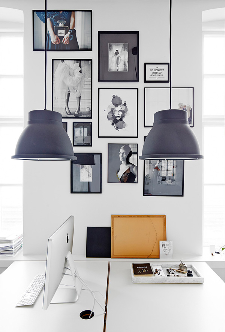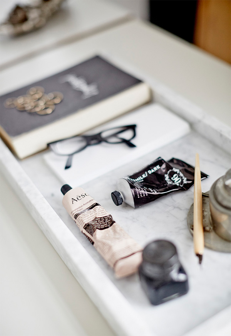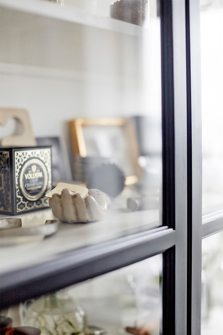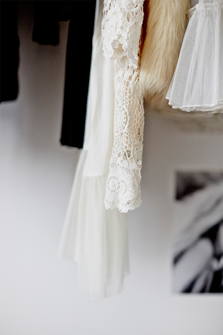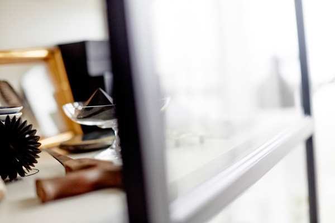Oh, what an interiors crush today! This Fulham home is only down the road from us and I love seeing how software development professional Daniel Lee and his photographer wife Emma have renovated and extended their Victorian terrace.
Daniel is a designer as well as an architecture enthusiast and worked closely with his builder after getting the architect to obtain the necessary planning permissions for his extensive project which included a basement excavation and extension at the back.
He wanted a distinctly English yet minimalist look and made the Dinesen flooring his focal point giving the space drama and drawing the eye through the custom-made industrial style doors into the garden.
I love how he added texture to the walls by adding MDF panelling and echoed the floors in the kitchen cabinet doors and splash back. It’s an unusual layout in a familiar space and my favourite room has to be his studio at the back of the house where a huge ceiling glass panel brings in lots of natural light.
The eclectic mix of rustic furniture and modern design classics like the Saarinen tulip dining table and vintage wood stools work incredibly well in this serene off-white interior.
Sadly the place is sold now and the couple have moved on to their next project. I can’t wait what Daniel comes up with next.
PHOTOGRAPHY | Rory Gardiner with thanks
Follow Stylejuicer with Bloglovin

