I’m showing you the architects summerhouse today located in sleepy North Zealand, Denmark, and situated amongst beautiful pine trees built by it’s owner Christian Cold with a deliberate ‘split personality’.
On the one hand a simple almost barn-like building, clad in natural untreated cedar oozing warmth, tradition and comfort and on the other hand a sharp aluminium and glass annex with a dramatic roof line and attitude.
It’s a stunning mix and I love how Christian has set this futuristic annex at a right angle so you can appreciate it’s shape and construction from the inside as well as from the large sun deck. To bring these two very different characters together materials on the inside have been kept consistent in neutral shades of black, grey and white to draw the eye outside and take in the beautiful surroundings.
This place also reminds me of Zac Monro’s new programme ‘Inside Out Homes’ on UK’s Channel 4 where he tries to break down the boundaries between inside and outside through innovative design and challenging traditional living concepts. The first episode aired last night and I’m already hooked, just wished they were a bit more transparent about budgets.
MORE INFORMATION | Christian Cold, Entasis
PHOTOGRAPHY | Karsten Damstedt
Follow Stylejuicer with Bloglovin

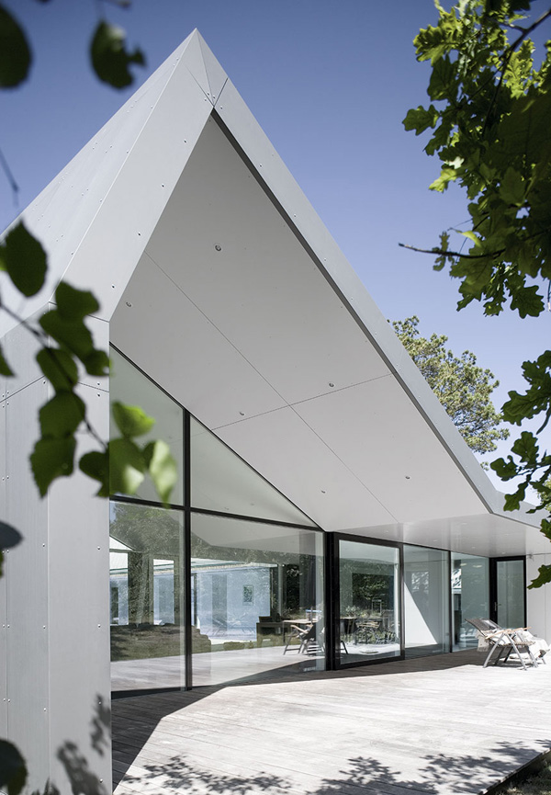
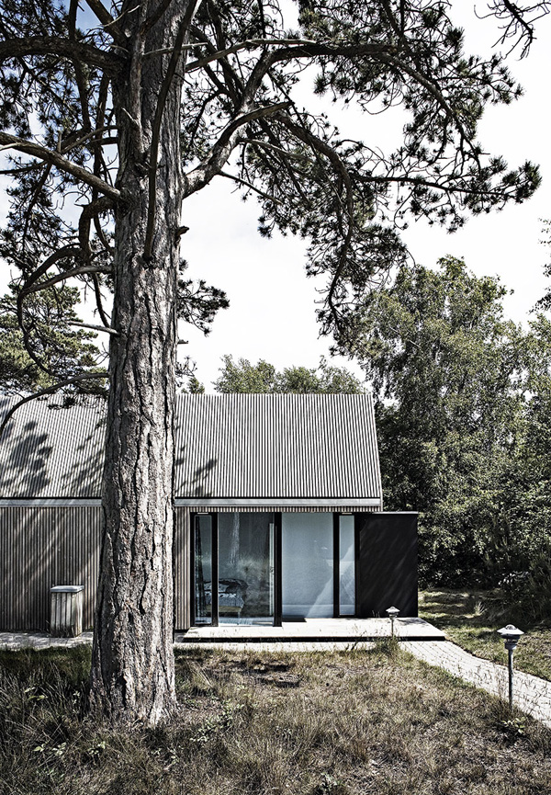
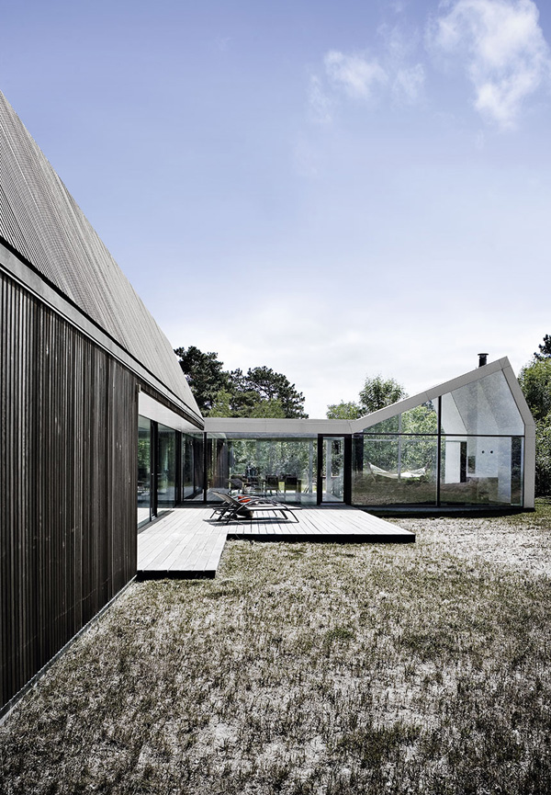
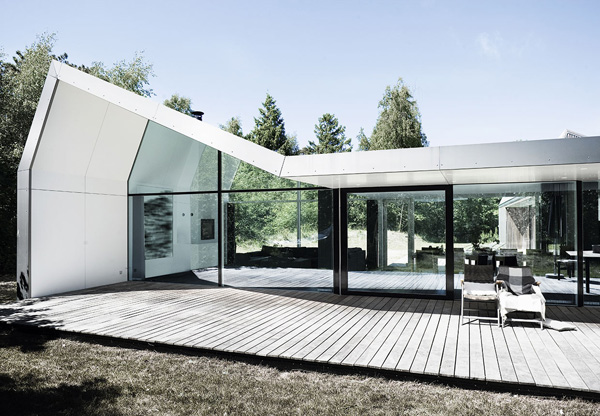
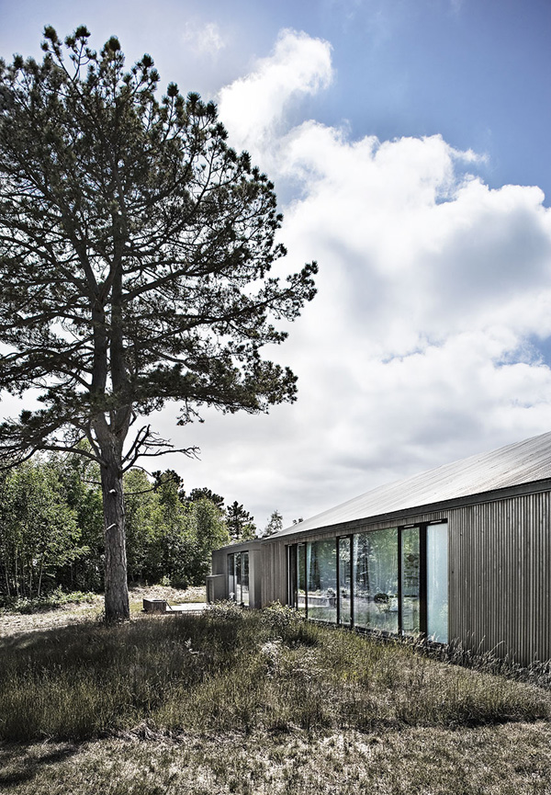
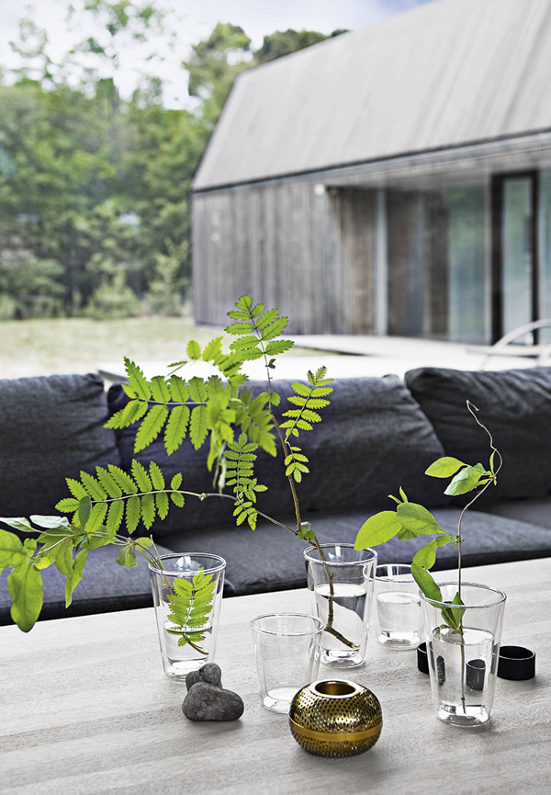
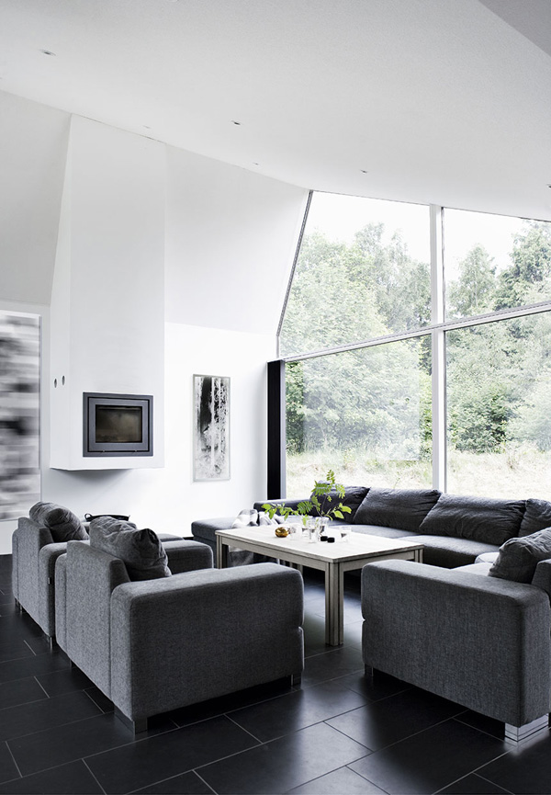
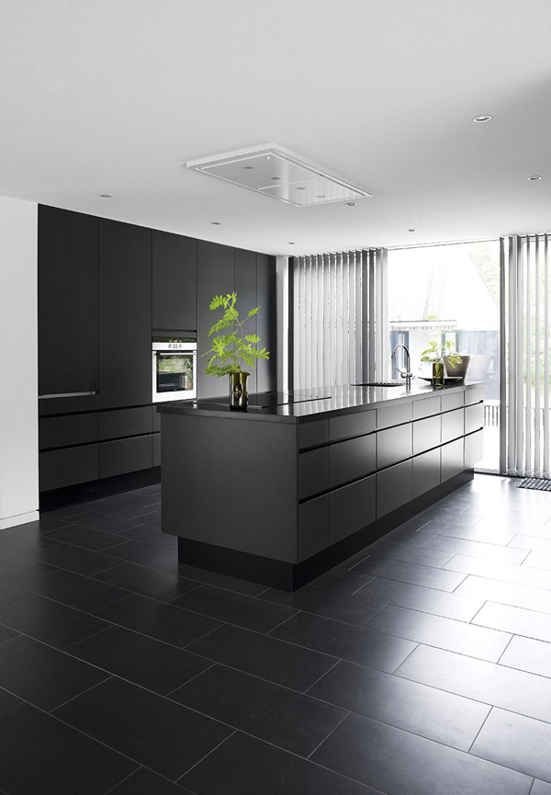
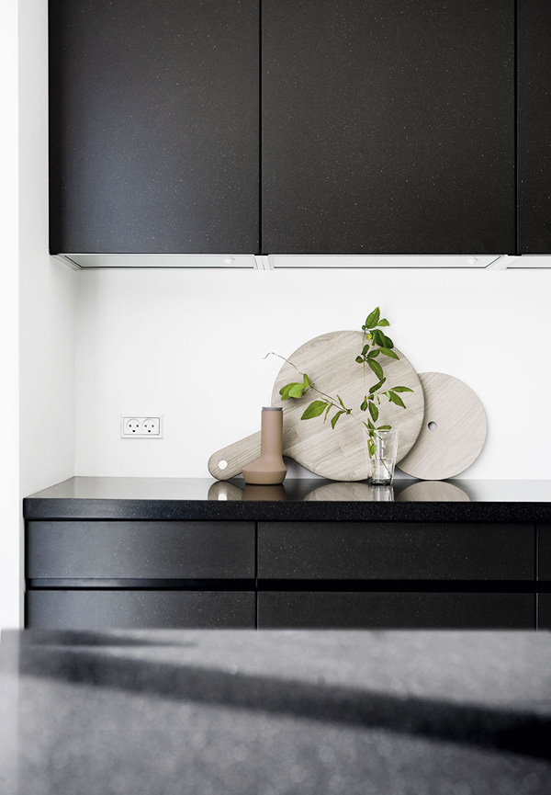
So beautiful! Love the simplicity and the monochrome style indoors as well as the large widows giving lots of natural light and view to the surrounding nature. Just stunning.