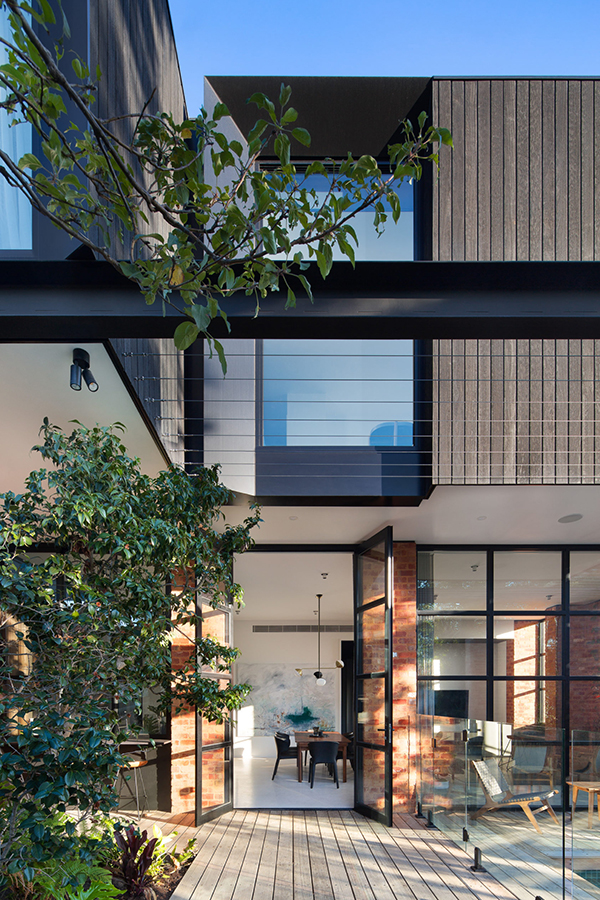
This contemporary residential extension by Cera Stribley in Melbourne is a stunning example of many of my own favourite materials and principles coming together. Firstly, I just love the black and white contrast throughout especially in combination with the exposed brickwork, tactile wooden dining table and Crittall style doors and windows. It effortlessly combines old and new and connects the house in with its’ Art Deco history.
The residential extension is a combination of stacked boxes with sleek, clean lines clad in charred timber and floor to ceiling windows overlooking the back garden and pool. The architects cleverly added angled window frames which allows for less intrusion by the sun but without loosing the light. It’s as if the house has got blinkers on, giving you some privacy.
As I said in the beginning there are lots of favourite elements here which might even show up in our renovation plans which I’ll reveal early next week.
_______________________________________________________________________________________
In the meantime have a look at these beauties, all featuring exposed brickwork. A Melbourne cafe, a converted warehouse and super slick renovated and extended cottage.
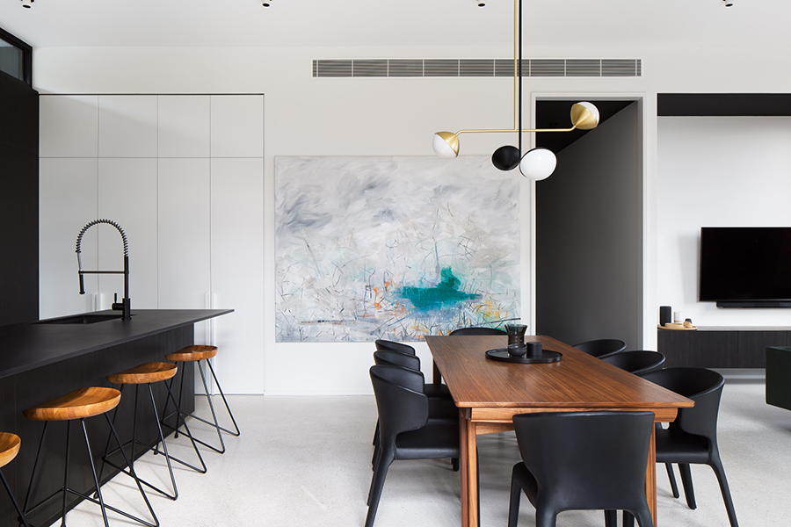
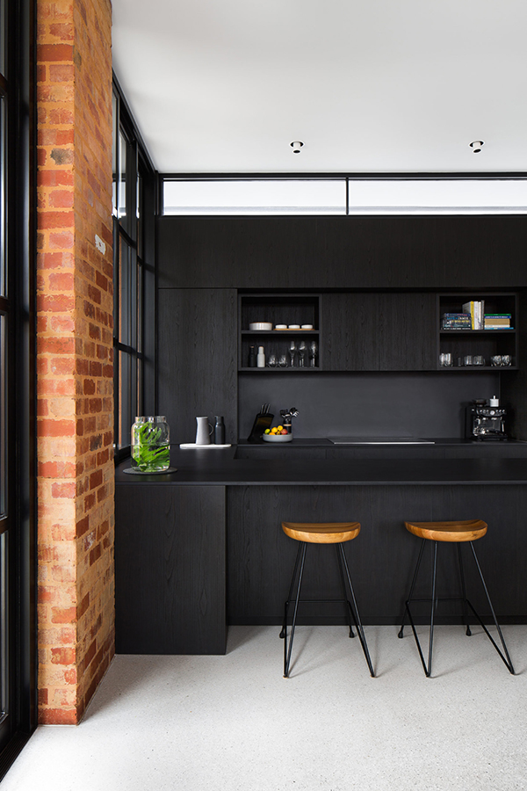
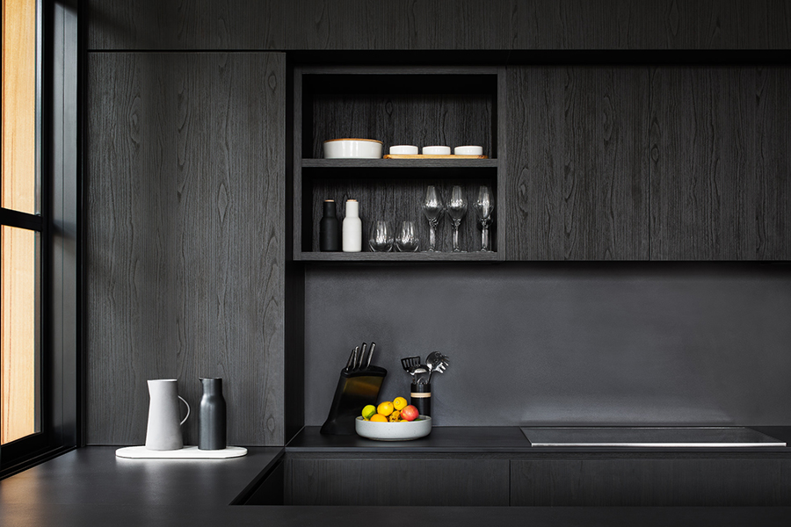
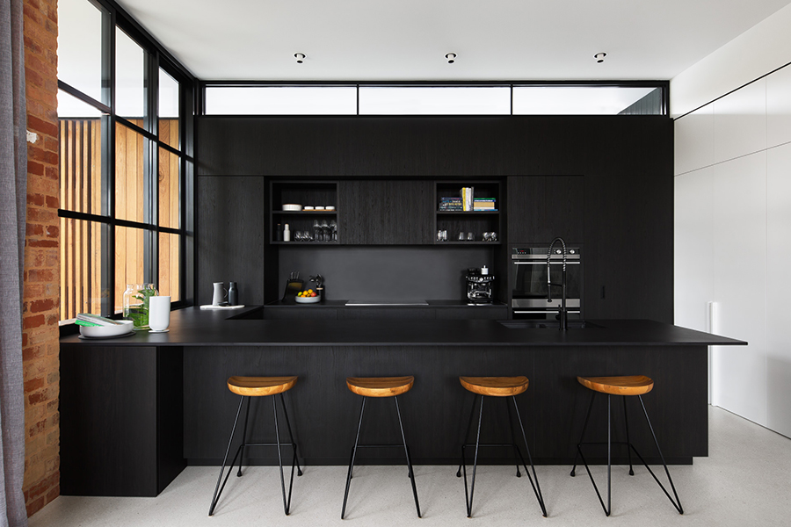
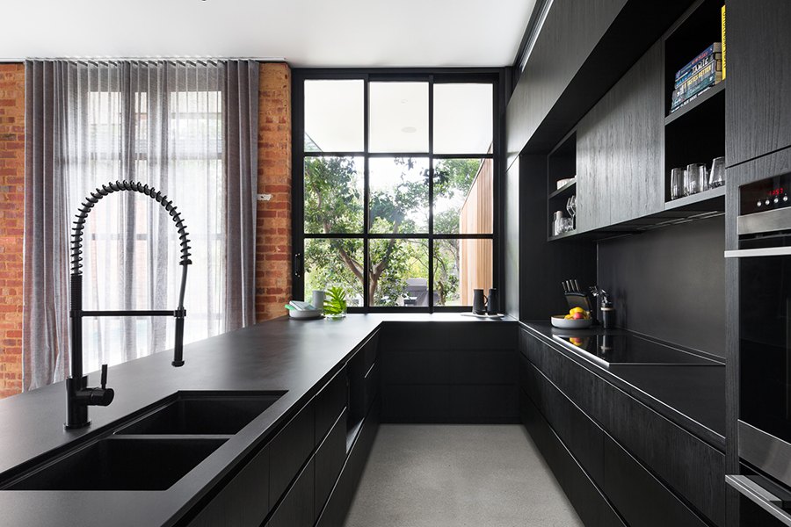
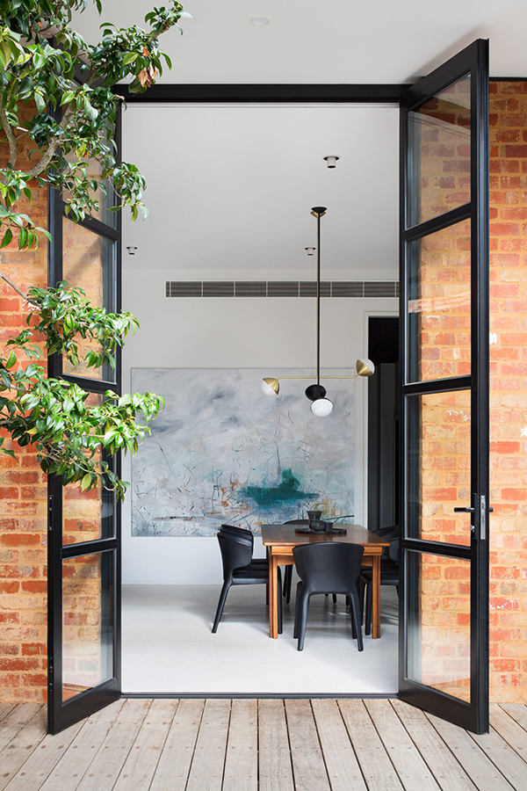
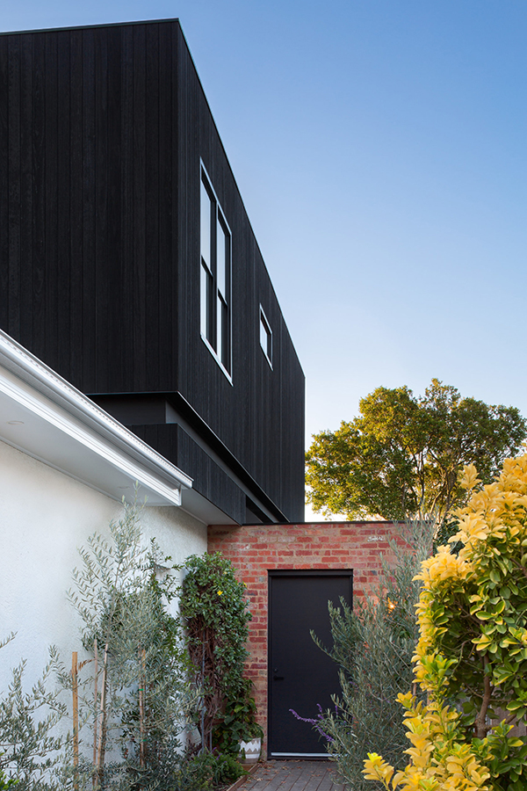
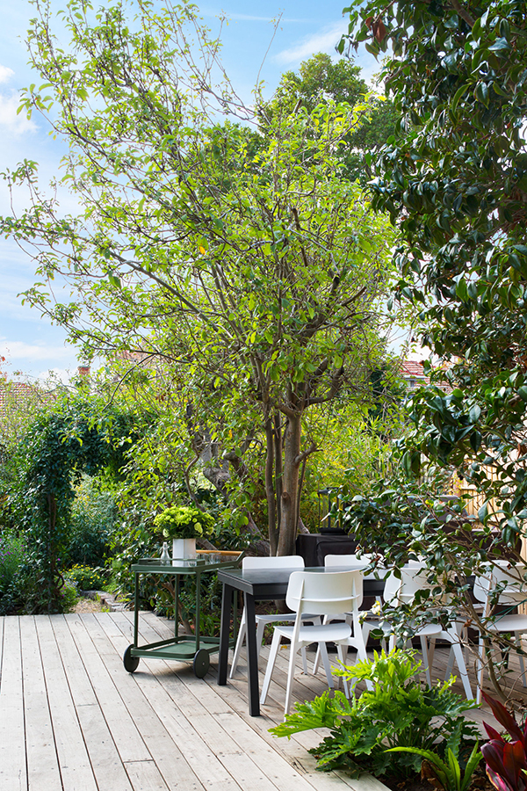
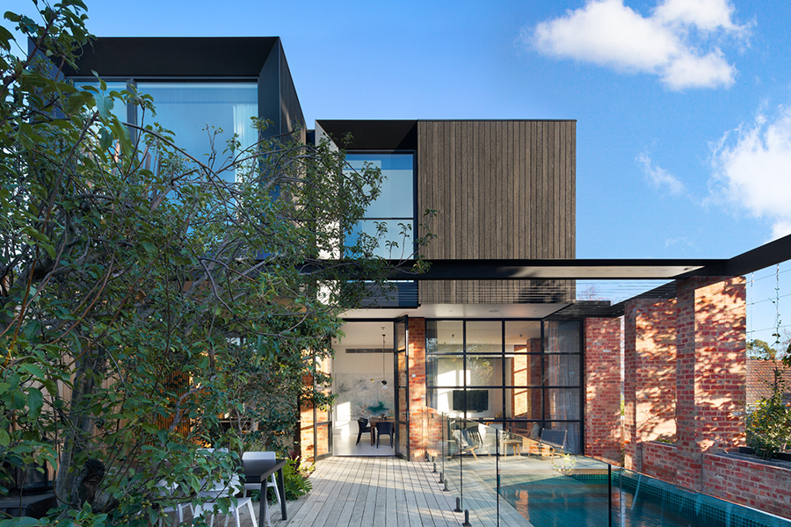
ARCHITECTS & PHOTOGRAPHY | Cera Stribley (with thanks)
_______________________________________________________________________________________
Follow Stylejuicer with Bloglovin and never miss a post. Just follow the link.
_______________________________________________________________________________________
