I just can’t seem to get enough of Danish design at the moment. Today’s post is about Villa Wienberg, a family residence in Aarhus, Denmark created by Wienberg Architects and Friis & Moltke.
For me it exemplifies what Danish design is all about: clean lines, maximising light, use of natural materials and a clever connection of inside and outside. I love how the black cladding on the outside contrasts with the white corridors as it brings an element of surprise into play. Oiled oak boards were mostly used for the living areas where there was a need to feel warm and cosy as well as giving it a calming and soothing atmosphere.
The villa is situated amongst rich vegetation which was an essential part of the overall design. The owners wanted to create the illusion of a ‘little house in the forest’ and the plentiful foliage creates ever changing patterns of light and shadow inside and outside.
Though the project won the City of Aarhus Architecture Prize back in 2008, none of it feels dated and is a perfect example how great design is worth the investment.
MORE INFORMATION | Wienberg Architects and Friis & Moltke
PHOTOGRAPHY | Mikkel Mortensen
Follow Stylejuicer with Bloglovin

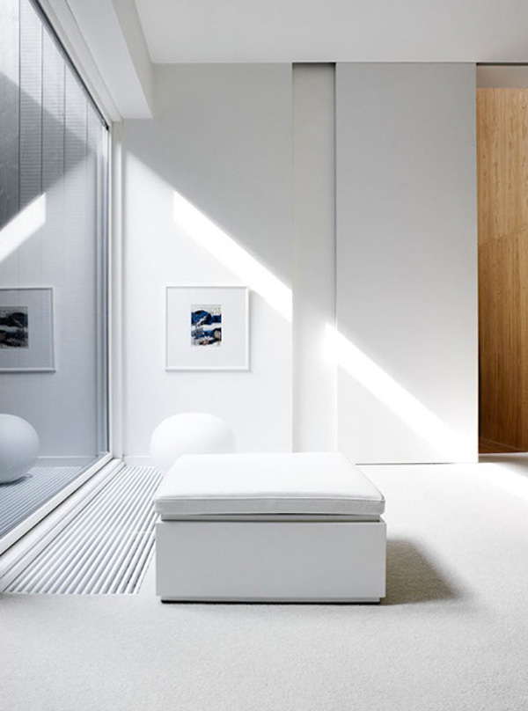
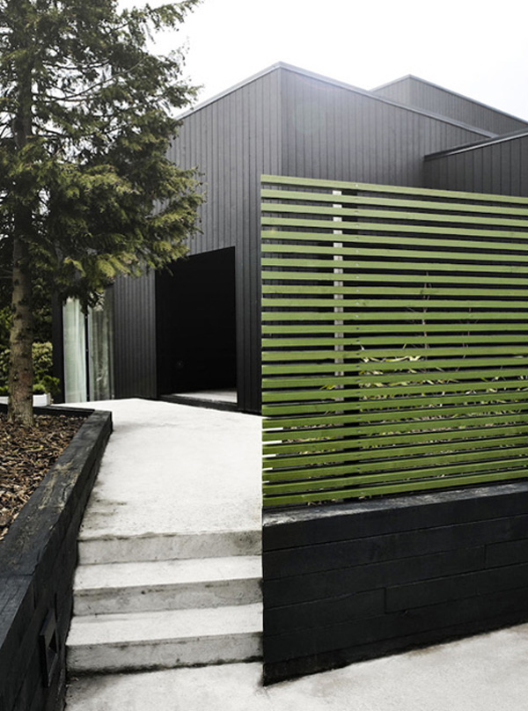
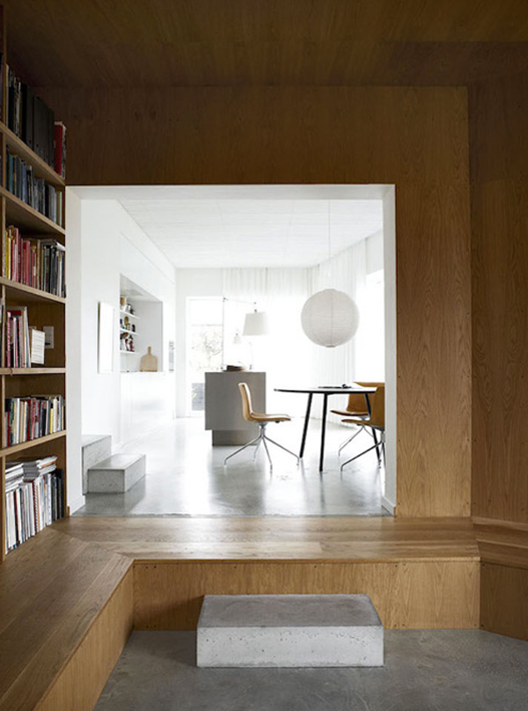
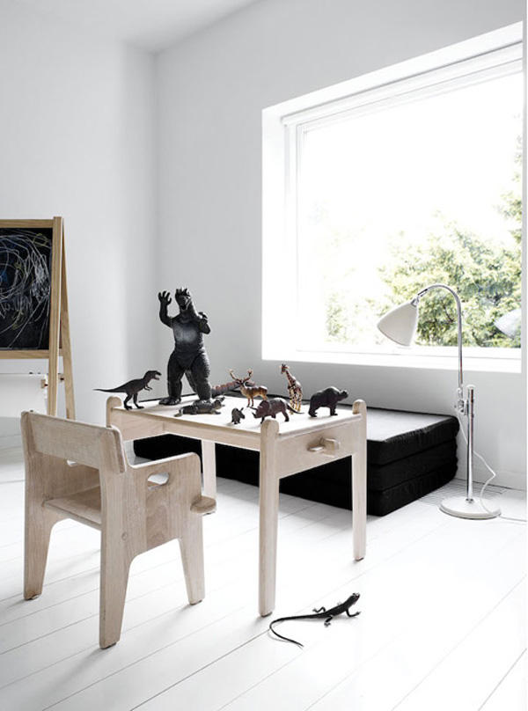
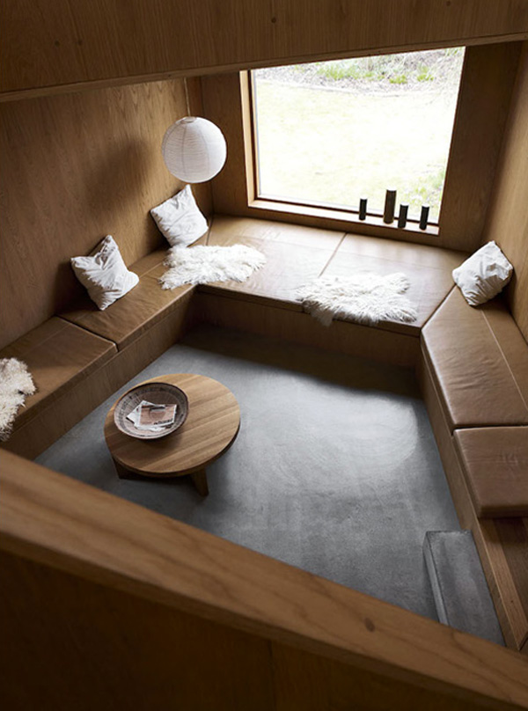
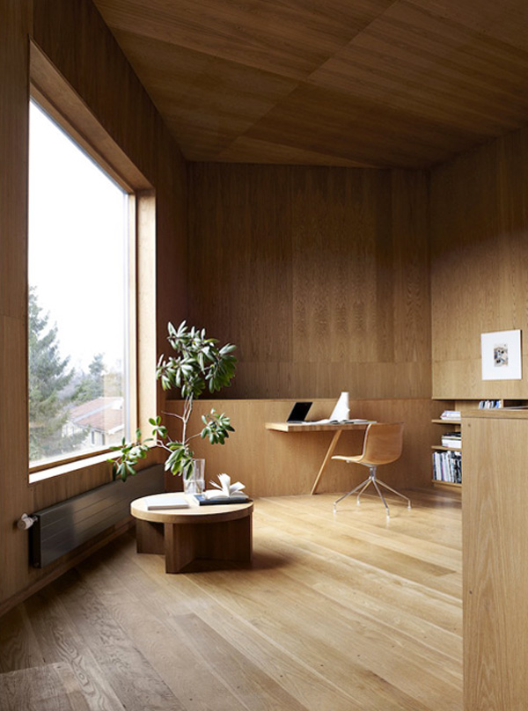
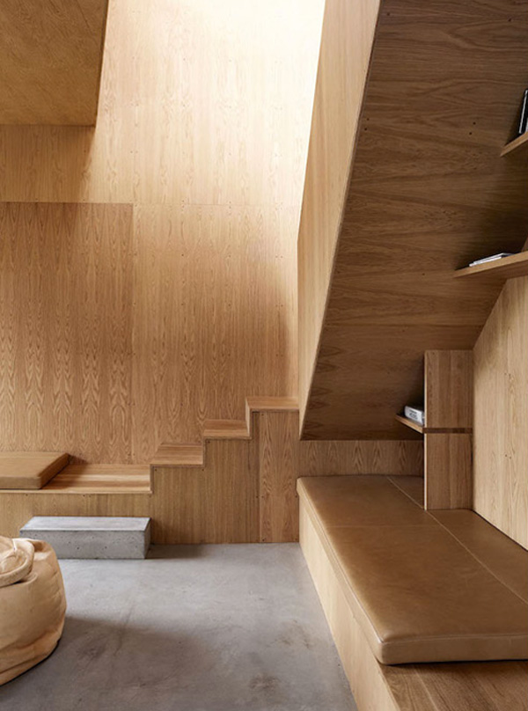

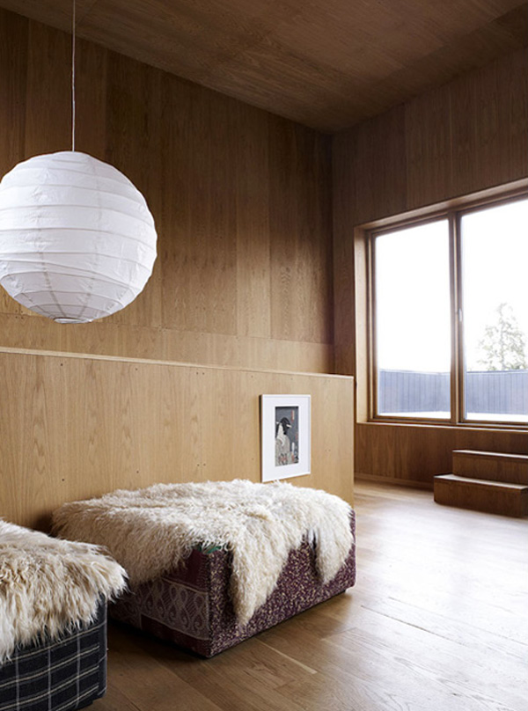
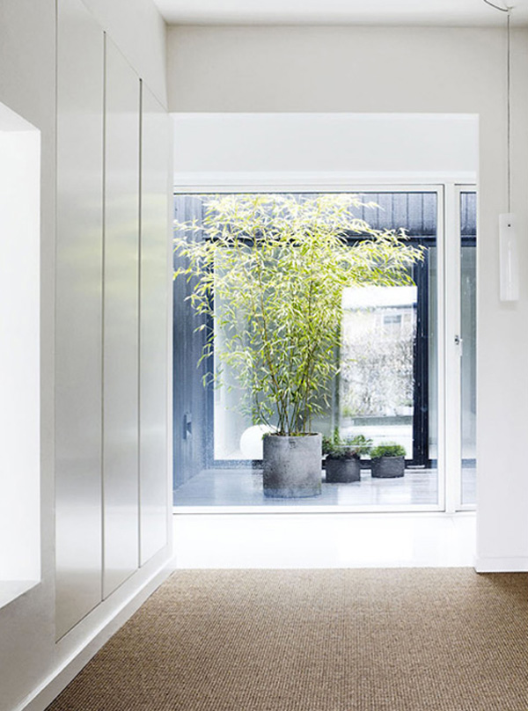
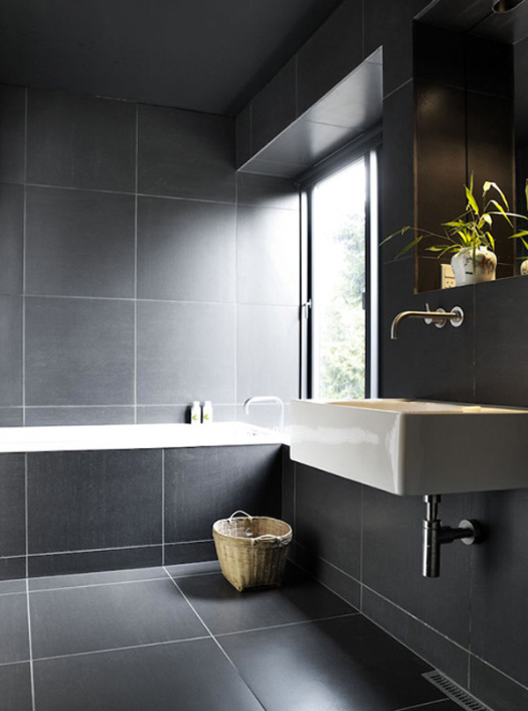
Pingback: Dekorieren mit Dinosauriern - DIY Handwerk .Site