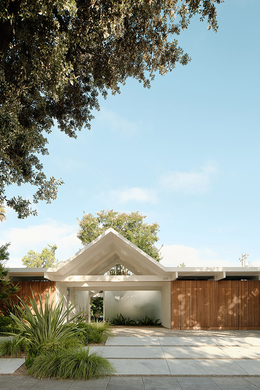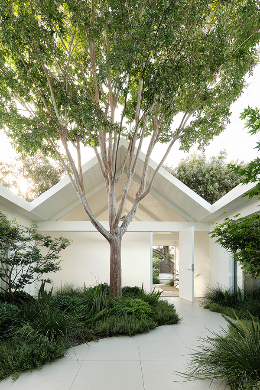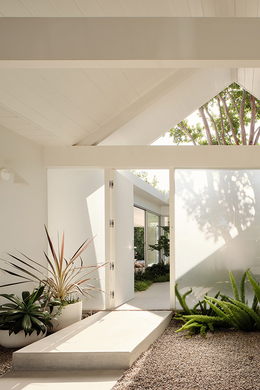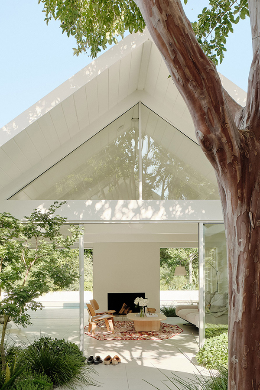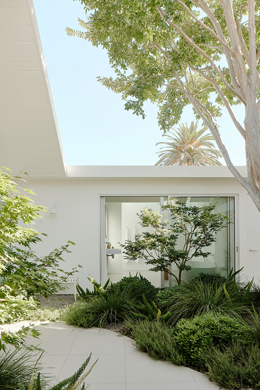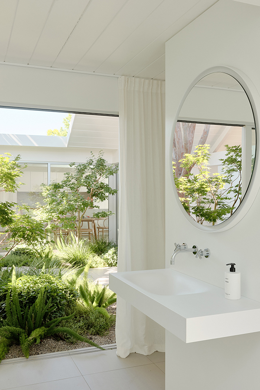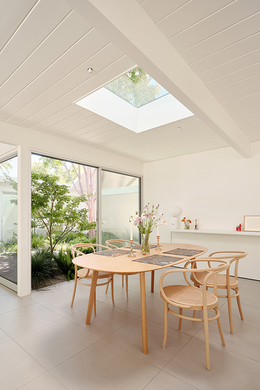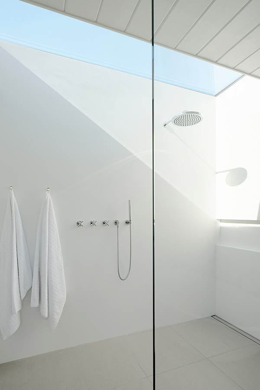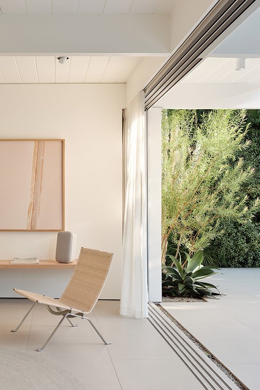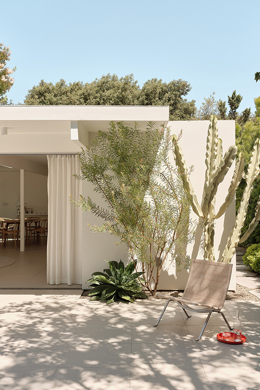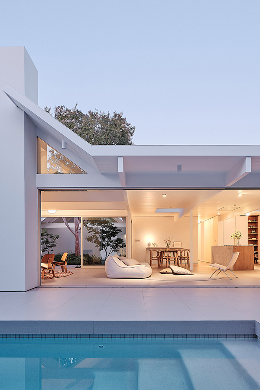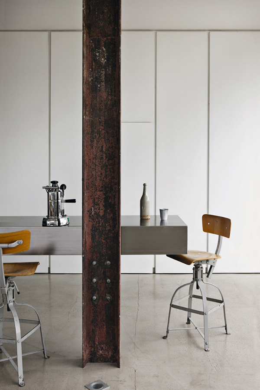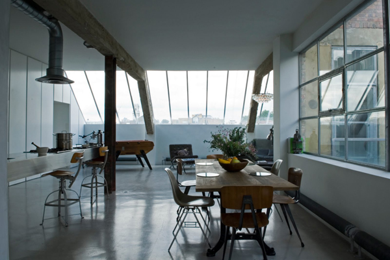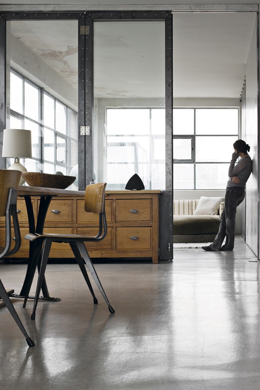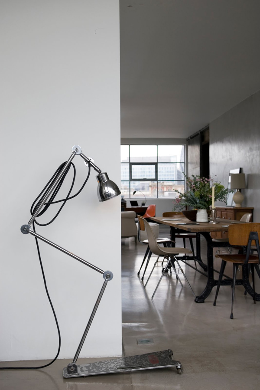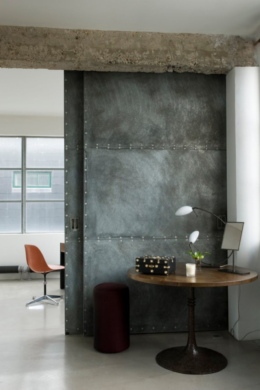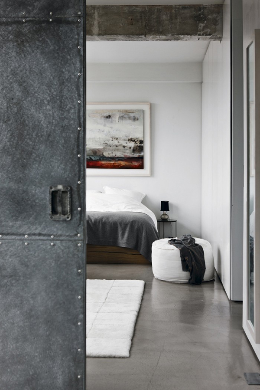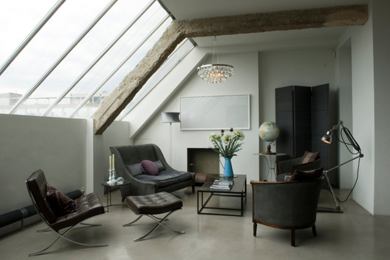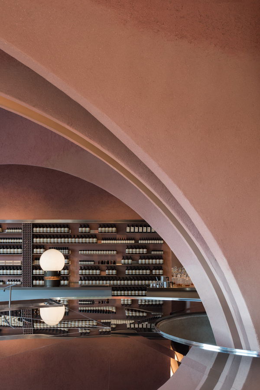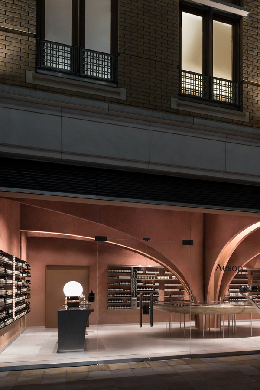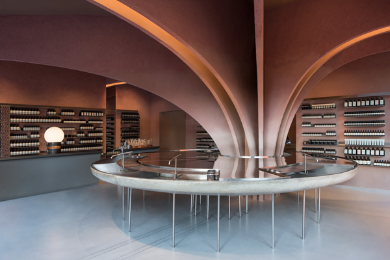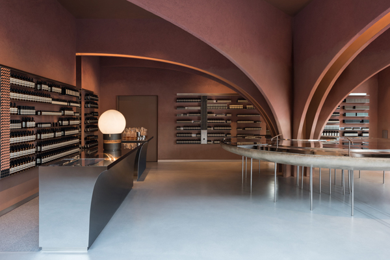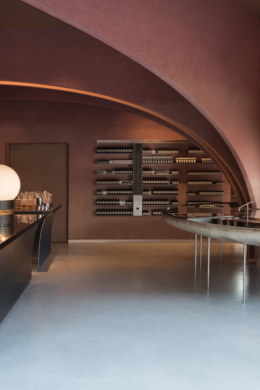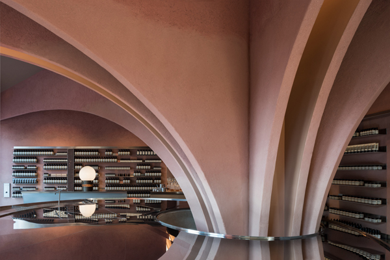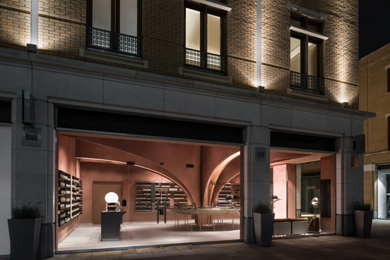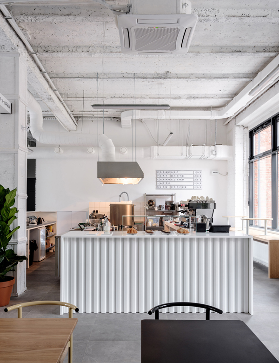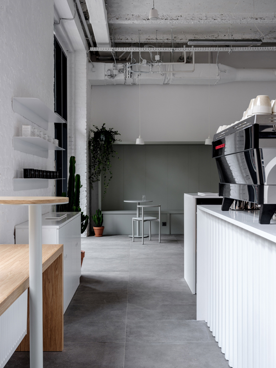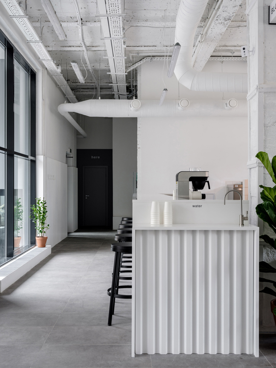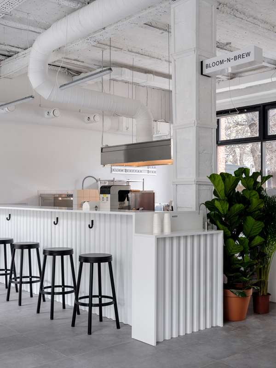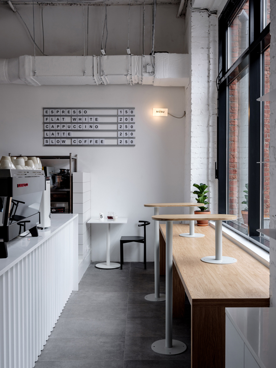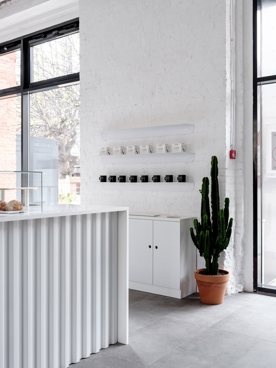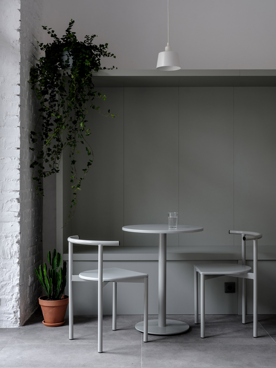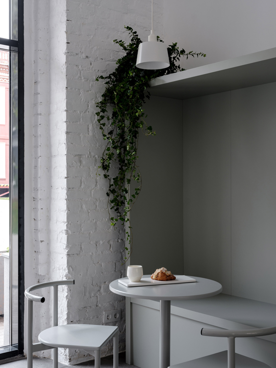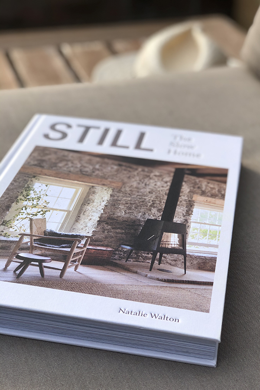
This week I want to share the stunning book STILL by Natalie Walton with you. I caught a glimpse of it in Courtney Adamo’s stories feed and immediately pre-ordered it. Luckily, it arrived before it’s official release date in the UK and I’ve been loving dipping in and out of it.
The Australian author has selected, interviewed and photographed 20 inspirational homes from all around the world, designed by individuals who are aligned to the SLOW movement, standing for sustainability, local, organic and whole.
I found it fascinating to read about these couples and families who have all been on a journey of self-discovery and re-evaluation of life and their own priorities. Not only is a slower pace a common denominator but the longing for a simpler life, often driven by a deep feeling of responsibility for the planet and their loved ones.
The photography by Chris Warnes is eye-wateringly beautiful and looking through the pages you will notice a calm, reduced colour palette with lots of references to nature. There is a common aesthetic of simplicity and minimalism on show which resonates with my own interior style. Each shot has of course been styled to perfection by Natalie who coincidentally runs master styling classes. Check them out here if you’re interested.
I was so intrigued by the multi-talented author that I listened to her podcast series Imprint where she talks about finding her voice and how she achieves a calm home for her family. I got the impression of a very humble, clean living and responsible person who is an awful lot more disciplined than me! I admire the amount of wellbeing she can fit into her day around all the other chores work and a large family brings with it – maybe the fact that she doesn’t watch TV has something to do with it. And no, as much as I admire her achievements I’m not ready to give up the box just yet.
If you’d like to live more mindfully, embracing slow living without losing a sense of style in your home I highly recommend this book which continues to give me hours of interior, life and living inspiration.
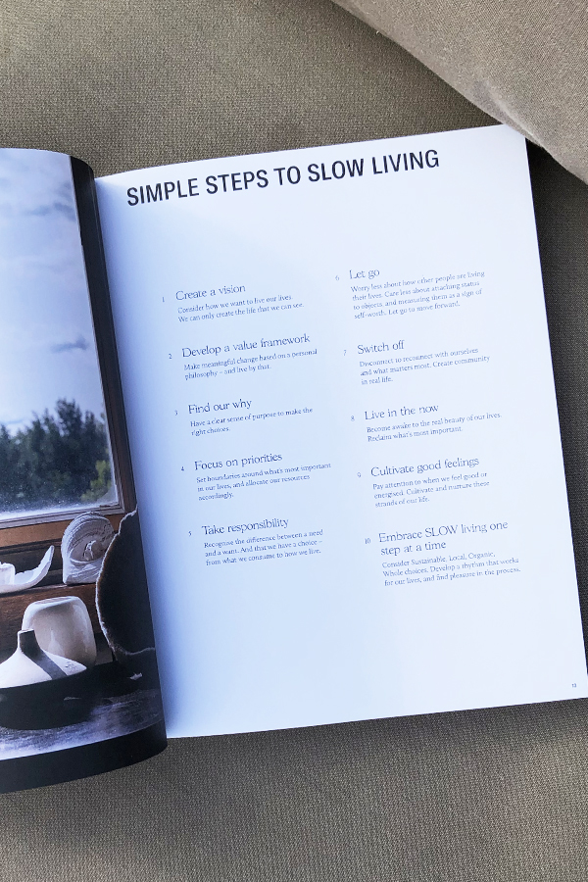
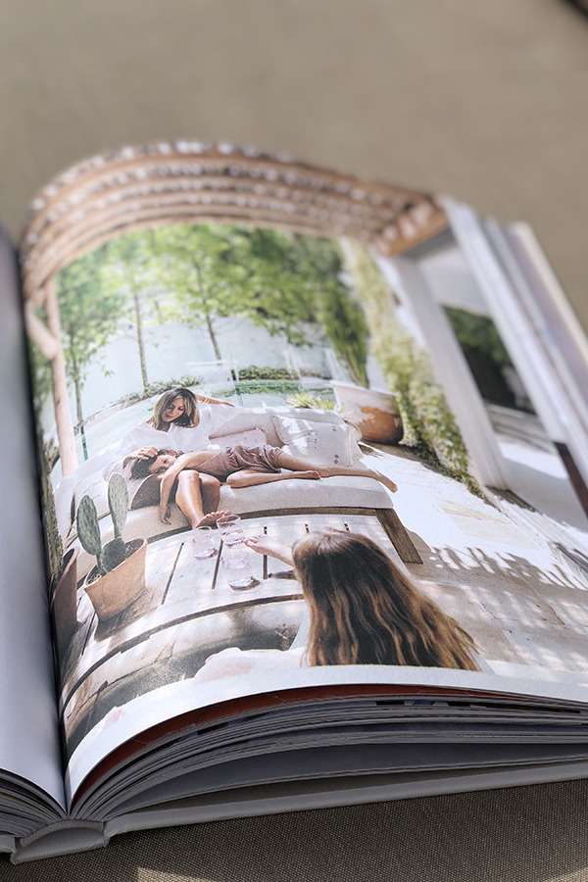
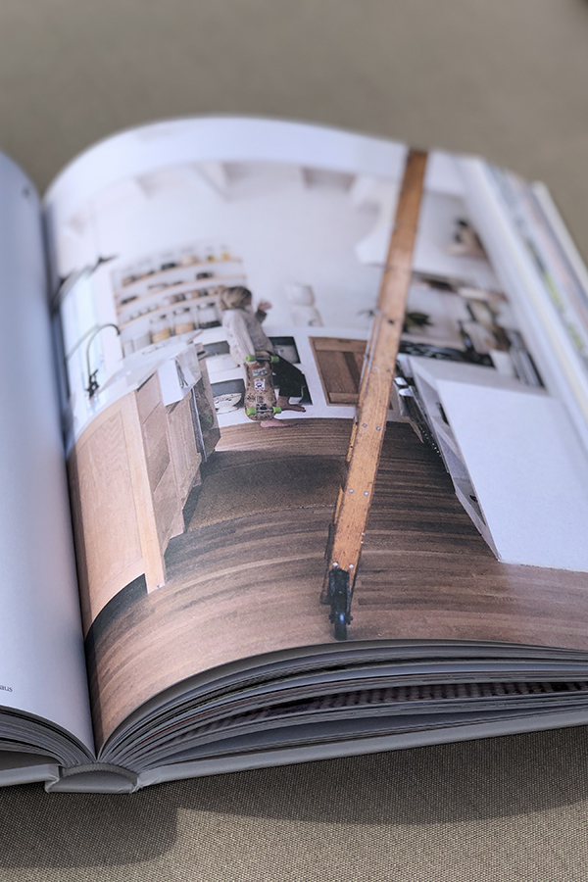
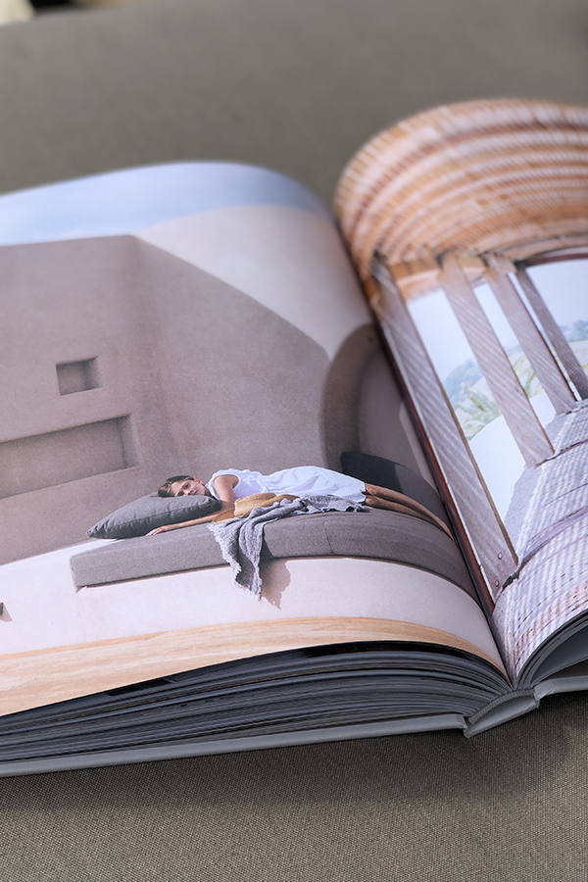
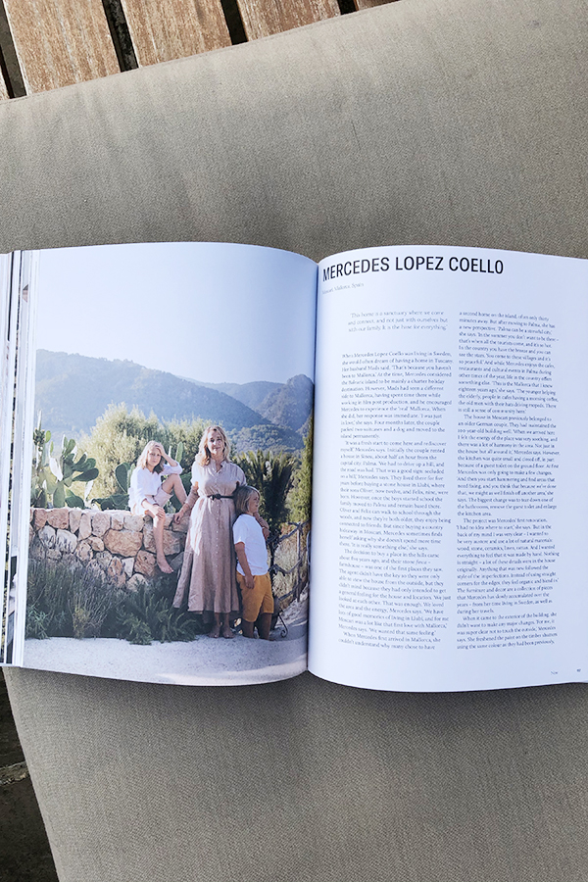
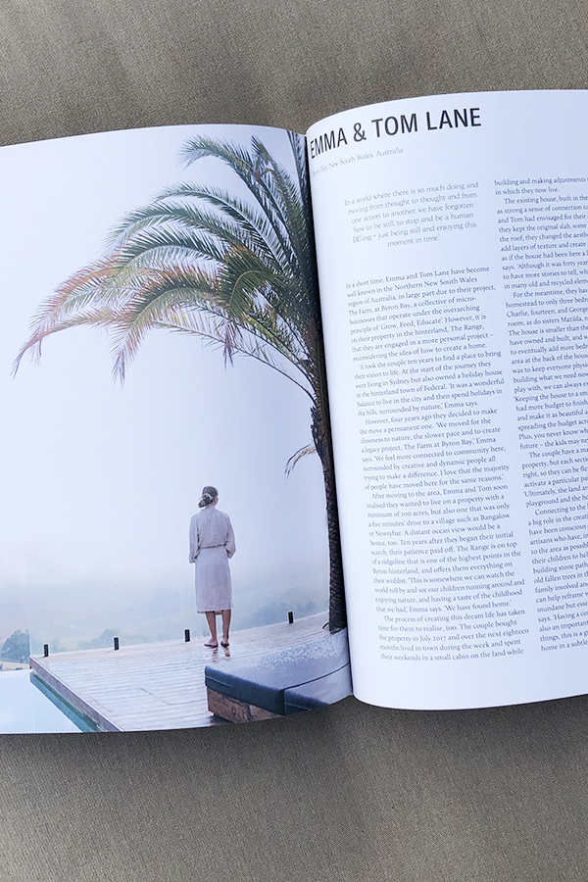
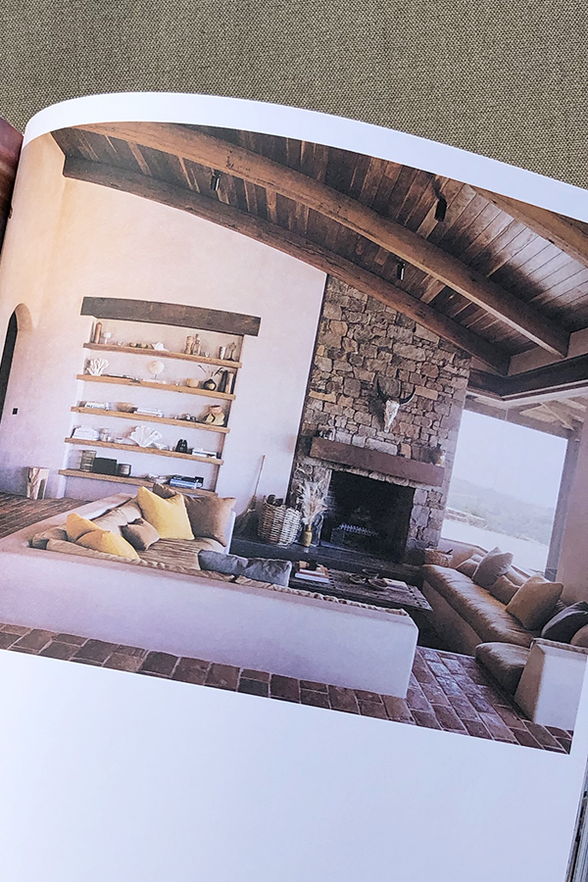
NOTE | This is not an advert. I found and purchased Still by Natalie Walton myself and do not benefit in any way from the write-up.
MORE INFORMATION | Natalie Walton
PHOTOGRAPHY | Annie Kruse
_______________________________________________________________________________________
Follow Stylejuicer with Bloglovin and never miss a post. Just follow the linkety link.
_______________________________________________________________________________________

