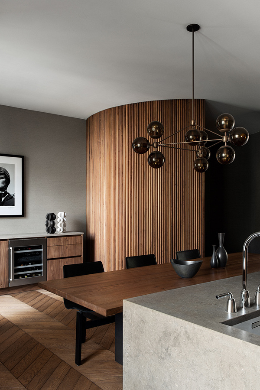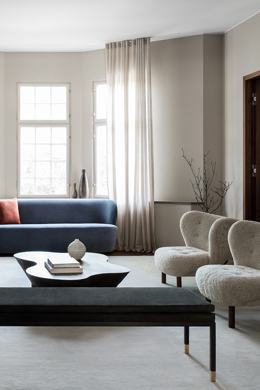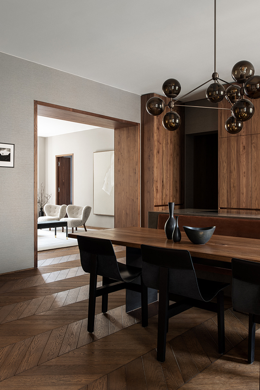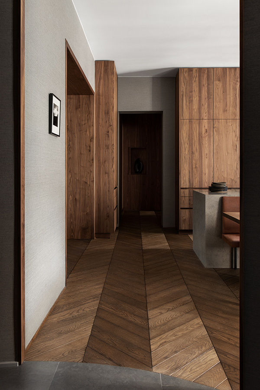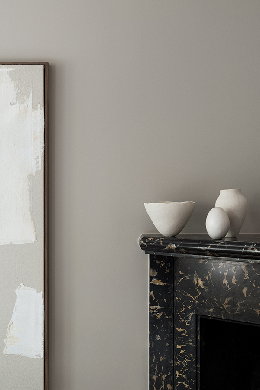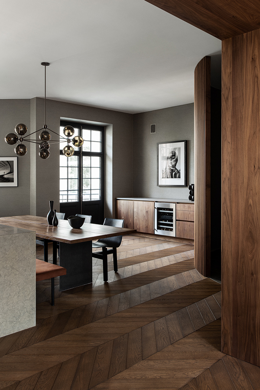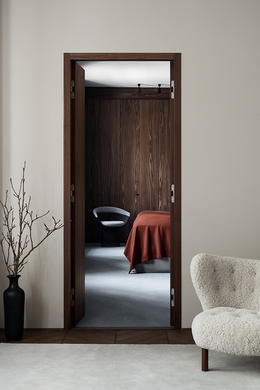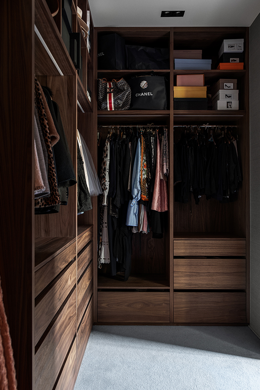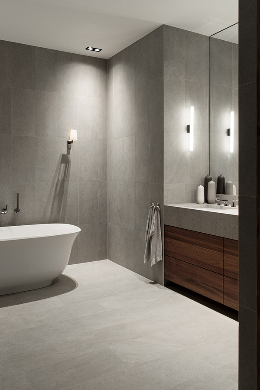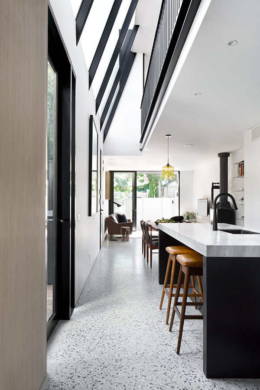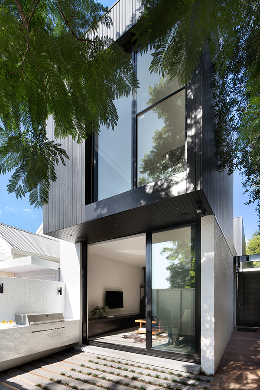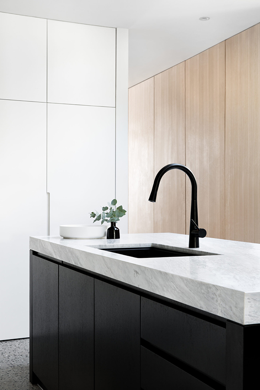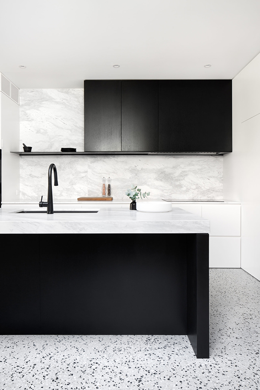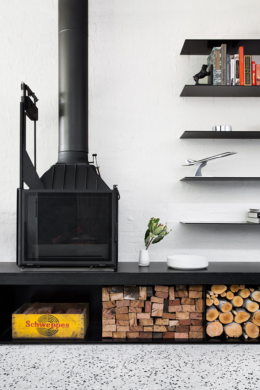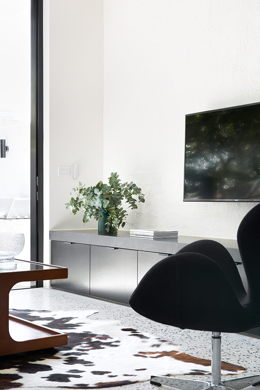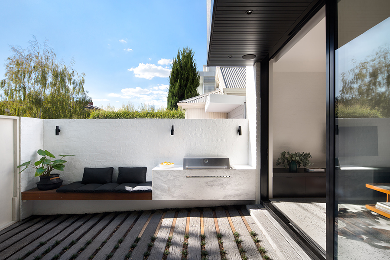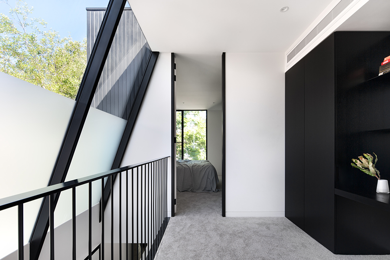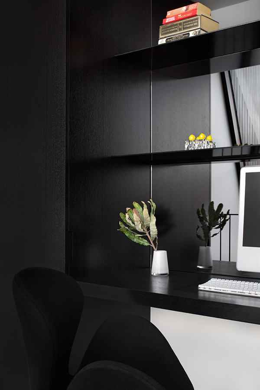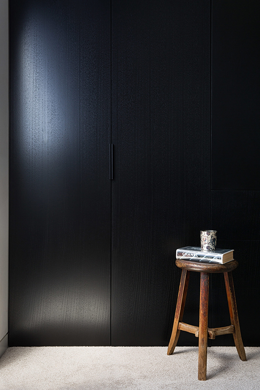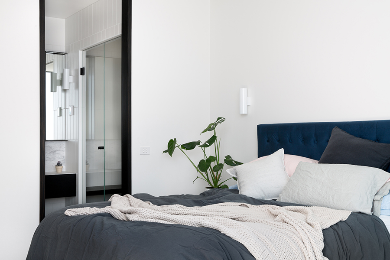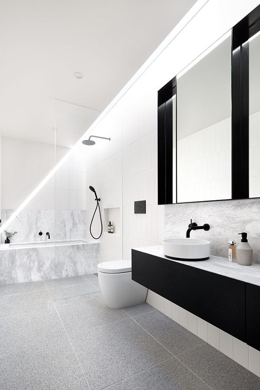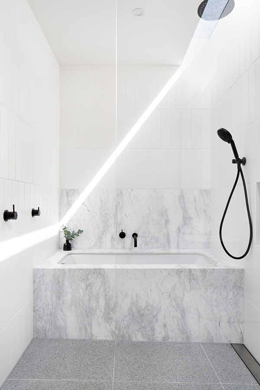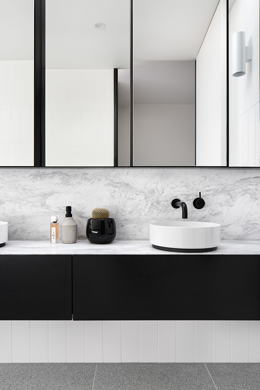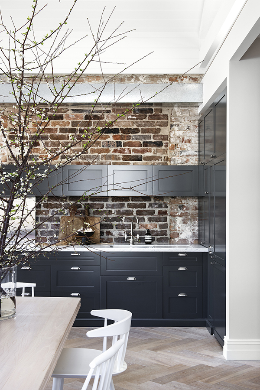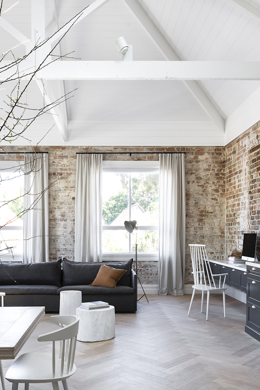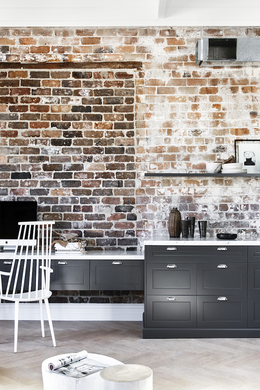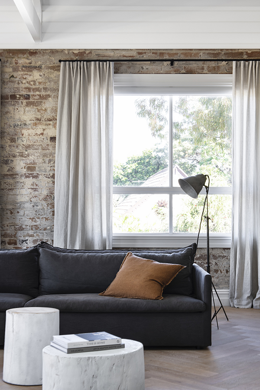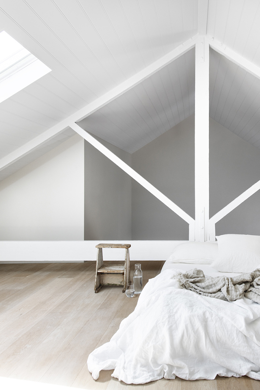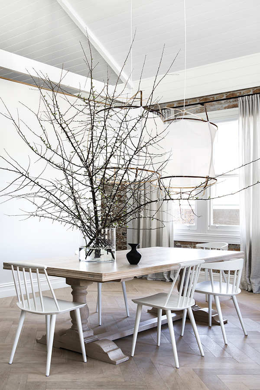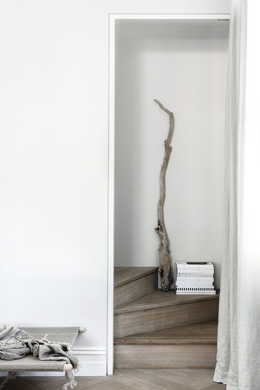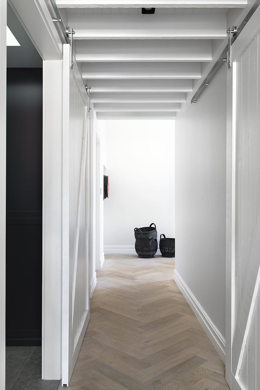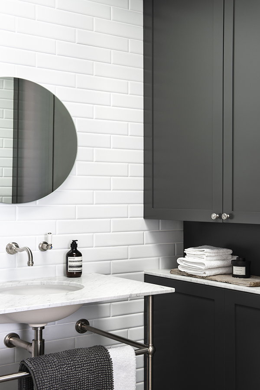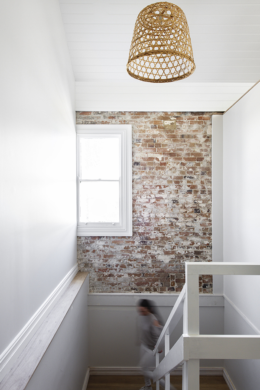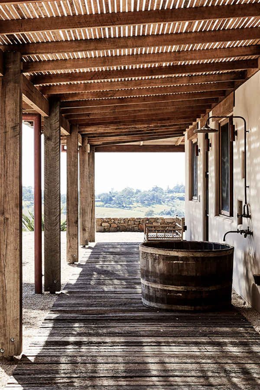
It’s been hot here in the UK these past couple days and I’ve come to the conclusion that we need a pergola to give us some extra shade and to prevent the rear of the ground floor from overheating.
Interestingly, it’s been quite hard to find any stylish pergola ideas. A quick search on Pinterest came up with some horrible tacky DIY kits, leading me to a wider search online where it transpires the really nice ones are all custom built. Obvs! As is the case for the opening shot which features Emma Lanes’s (owner of The Range and The Farm in the Byron Hinterland) rustic outdoor tub shower underneath a chunky wooden pergola.
I love how the uneven slats let the smallest slithers of sunlight through and the pergola looks so solid a whole team of Aussie Rules players could probably practice their pulls ups without the construction moving even a millimetre thanks to some wonderful craftsmanship.
Another example I’ve been swooning over belongs to Swedish stylist, photographer and blogger Daniella Witte. Her pergola consists of a simple metal frame to which fabric sails can be attached. A neat solution, especially if you don’t want shade all year round and live in northern Europe. See her stunning home on a former horse farm here in one of my previous blog posts.
I also like the versatility of a pergola which can be a sculptural element for the garden getting taken over by beautiful climbers or evergreens like ivy over the years. In combination with some decorative lighting this can look stunning – just check out the images below.
For now I’ll leave you with some of the stylish pergola ideas I found online. As to installing one for our house I’ll have to see how our renovation budget is looking once we kick off in September, subject to kids being back at school and Covid rates close to zero – I know it’s a long shot.
_______________________________________________________________________________________
If you’re craving some holidays for the eyes heads over to this place in Crete which features another solid chunky wooden pergola as well as an incredible infinity pool overlooking the Agean Sea. Or gorge yourself on one of my favourite boutique hotels Casa Cook in Rhodes – I so hope this will survive the current pandemic so I can dive into that pool.
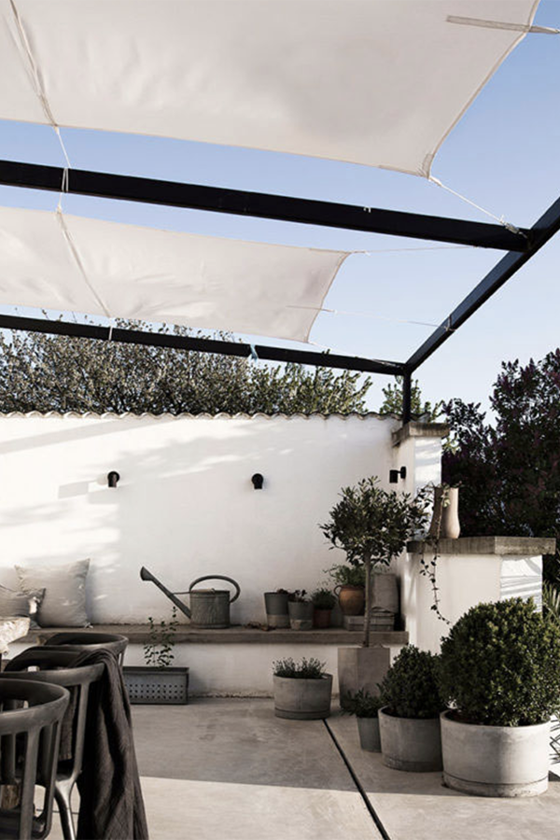
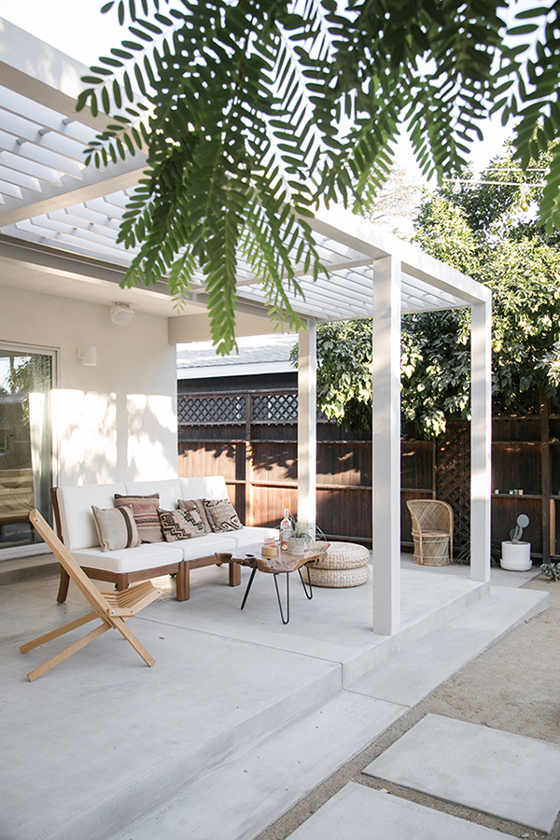
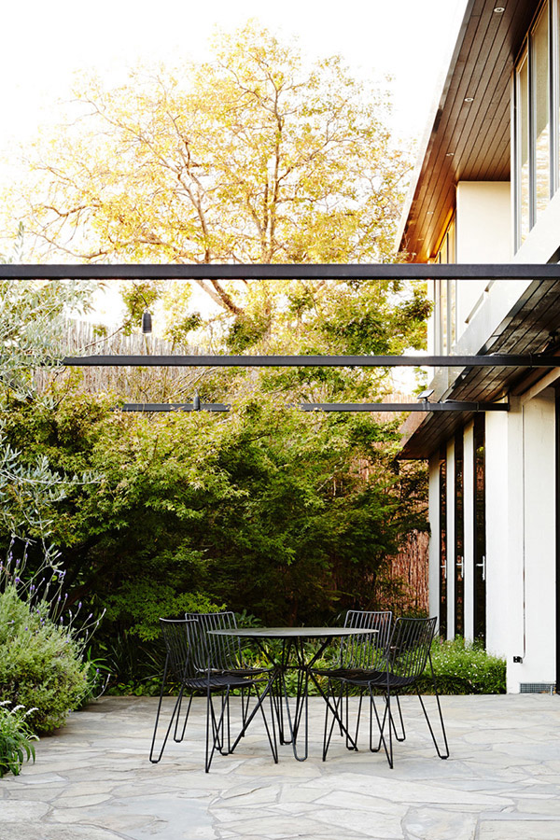
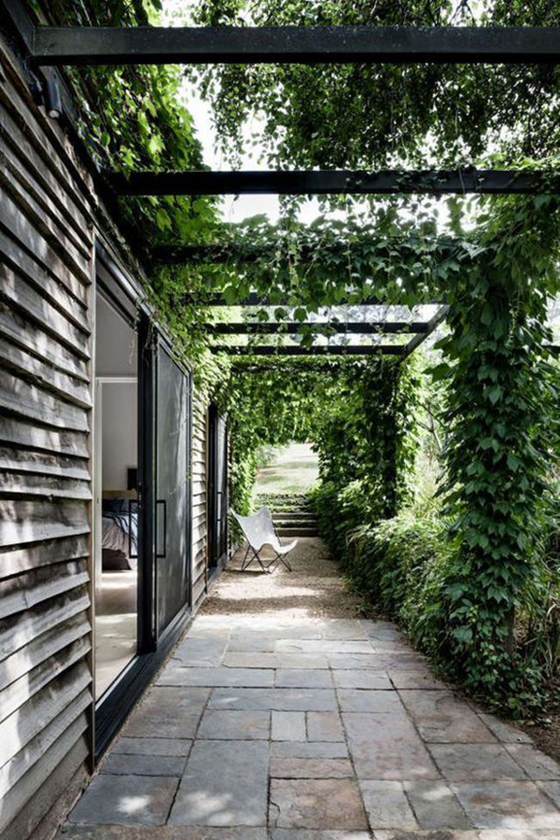
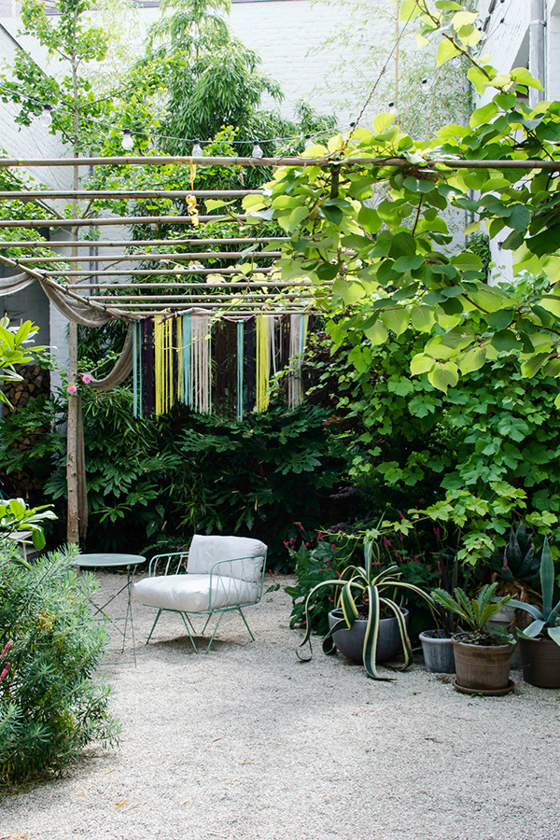
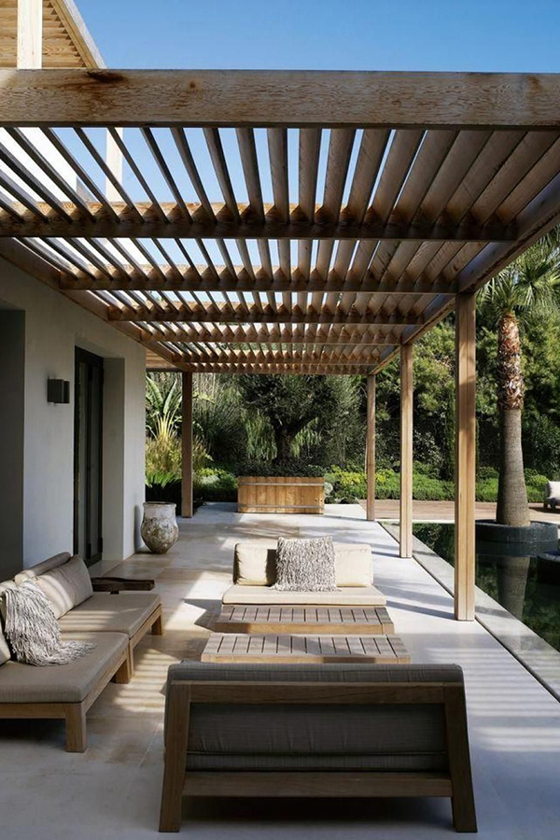
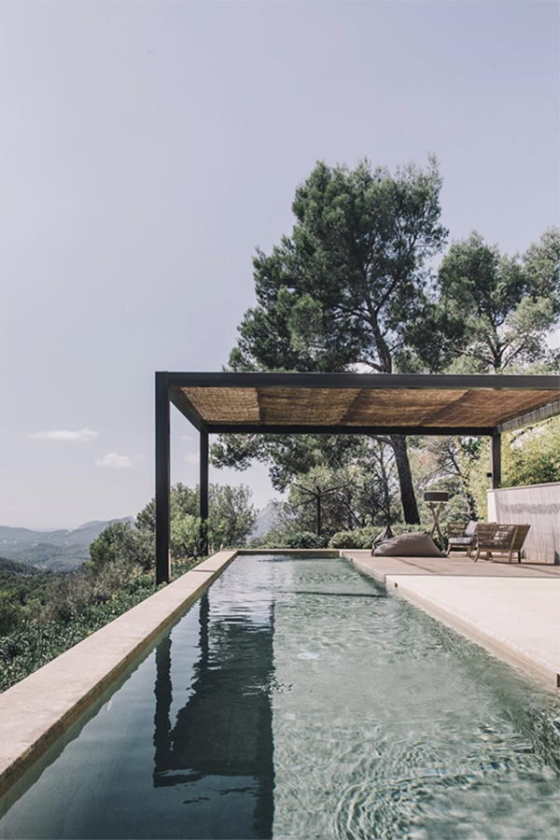
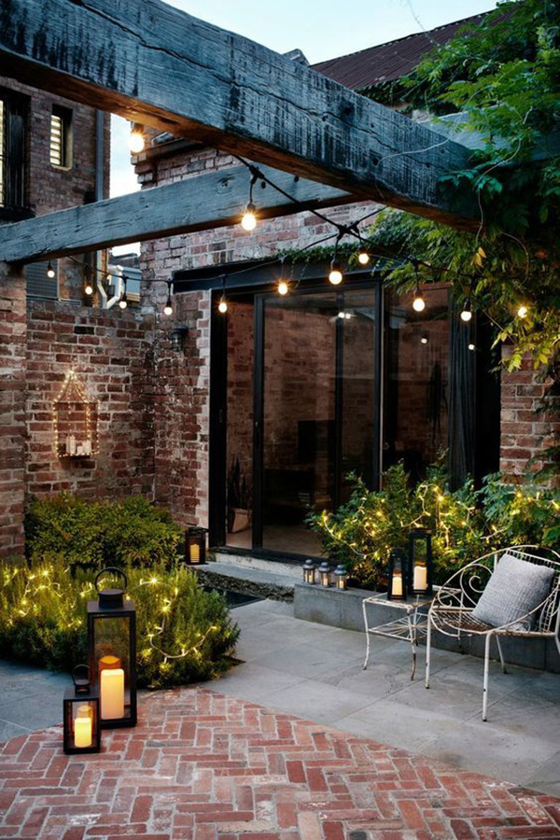
PHOTOGRAPHY | all via Pinterest, some of the photographers could not be idenified, please email with any credits
_______________________________________________________________________________________
Follow Stylejuicer with Bloglovin and never miss a post. Just follow the link.
_______________________________________________________________________________________

