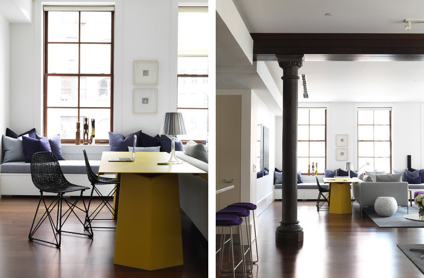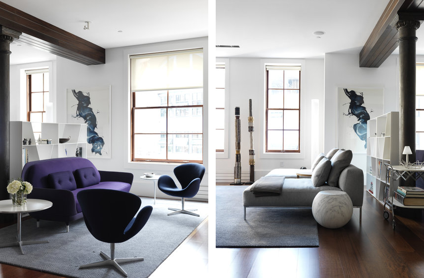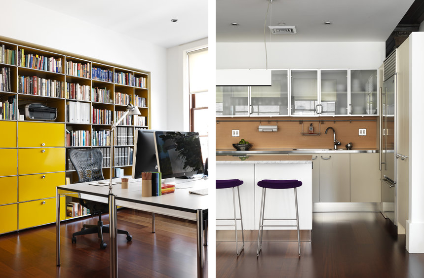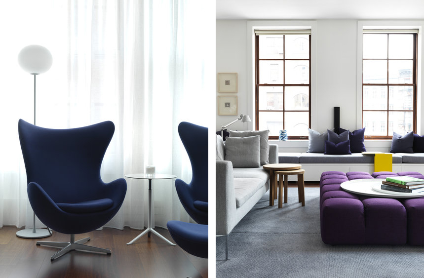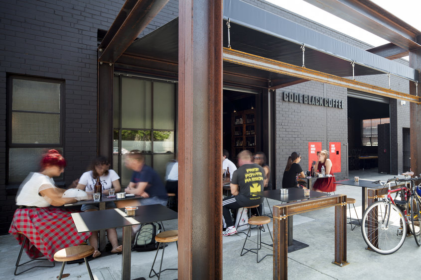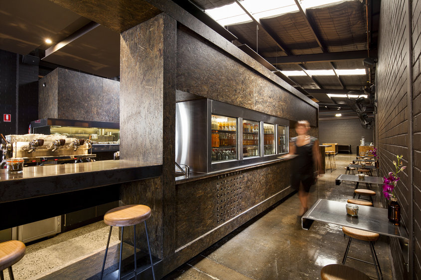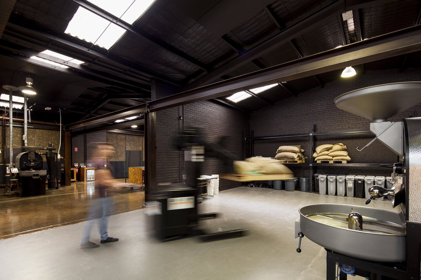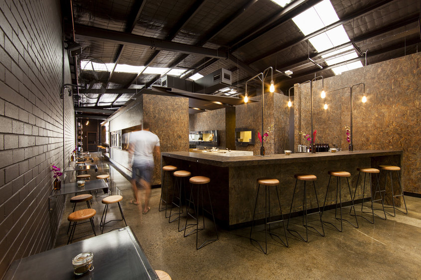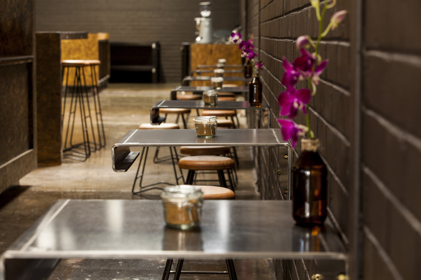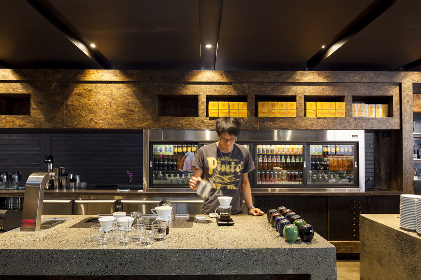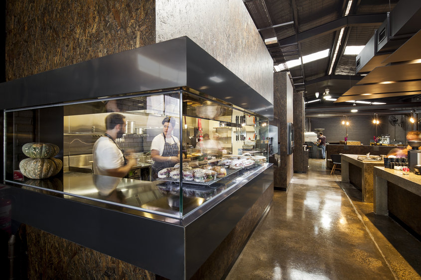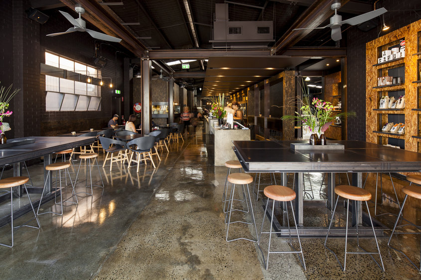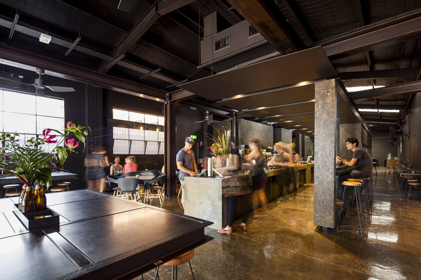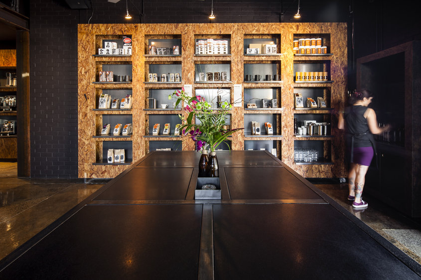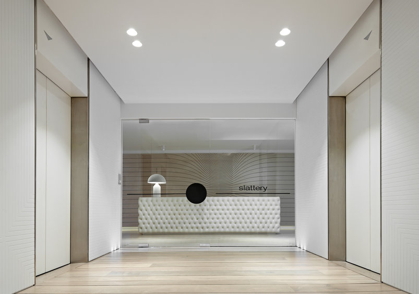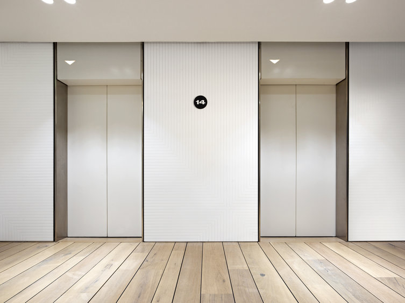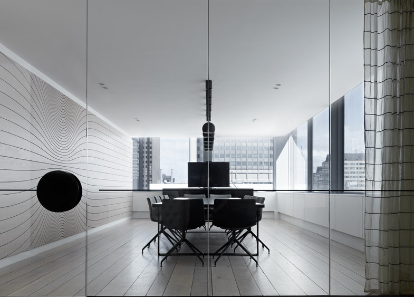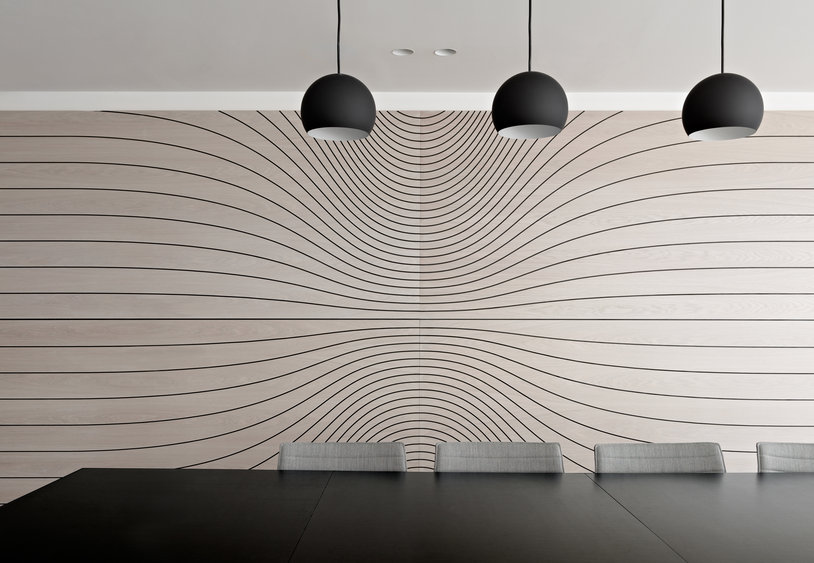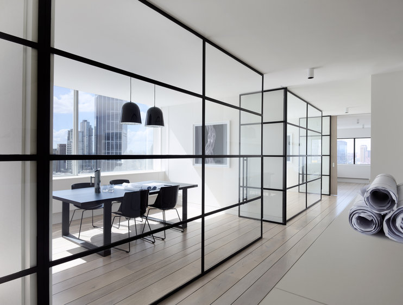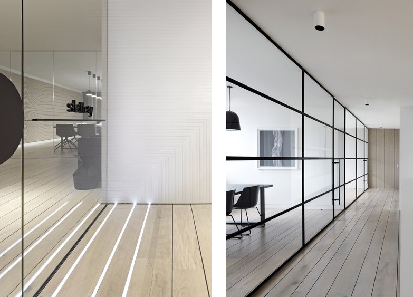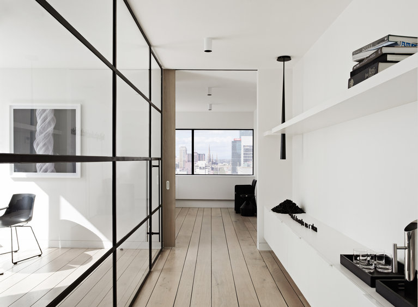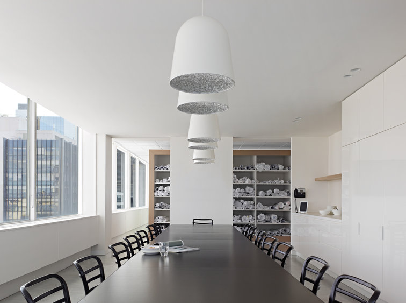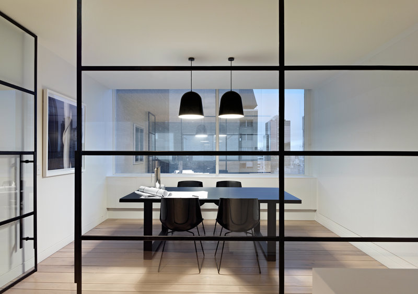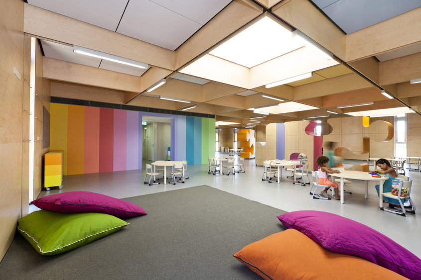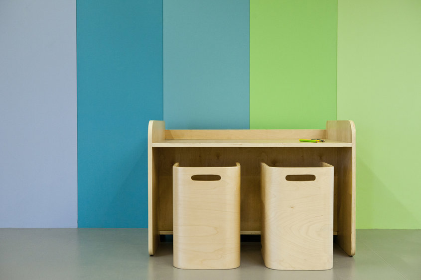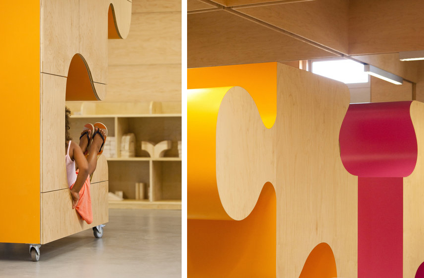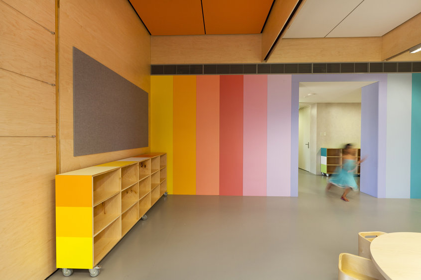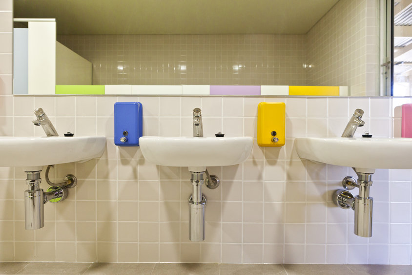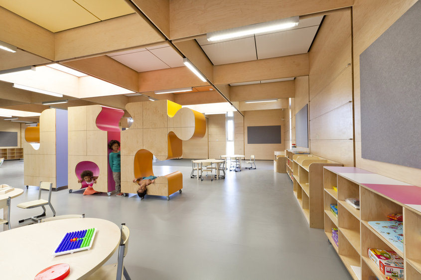I hope you weren’t expecting a synopsis about Verdi’s opera or a cruise ship. As you’ve probaly worked out by now AIDA is short for Australian Interior Design Awards and I’d like to show you four of this year’s winners today.
And boy, would I LOVE to a) live in THAT loft, b) go to THAT coffee shop, c) work at THAT office and d) my kids to go to THAT kindergarten. I’m consumed by interior design envy.
WINNER BEST RESIDENTIAL DECORATION & BEST INTERNATIONAL DESIGN
Two awards for Nexus Designs this year for their interior design of this huge NYC loft apartment. Here is how they describe their project and what the jury had to say:
Project description
Inspired by a colour palette based on the NSW Blue Mountains, This vast NYC loft apartment provides an oasis for our client’s hectic professional lives. The open plan loft space was cleverly designed and divided into three distinct areas providing the client with multiple living, dining and library zones.
Jury Citation
This interior demonstrates a highly sophisticated use of colour, with a brave and masterful control of the opposite palettes of purple and yellow. The spaces are fun and relaxed but executed with sophistication and restraint. Furniture items are perfectly scaled to suit the proportions of the spaces in which they are placed. This loft features decoration that is more than just surface and texture – it achieves sculptural, three-dimensional spaces through thoughtful furniture placement.
Photography | Jonny Valiant
More information | Australian Interior Design Awards 2013
WINNER HOSPITALITY DESIGN
Zwei Interiors Architecture took this project to the limit and won with their ‘ode to the coffee bean’! Here is how they describe their project and what the jury had to say:
Project description
Code Black Coffee is the new roastery and headquarters of the Melbourne based Cafenatics operations. With the roasting process on full display and a strong use of raw black steel, stained OSB board and concrete, the space communicates an almost reverential ode to the coffee bean.
Jury Citation
The interiors of Code Black Coffee retain and enhance the essence of the enclosing structure in a lustrous and vibrant manner. Clever planning allows distinct activities of the Code Black Coffee business to complement each other within the combined spaces. The resulting transparency of operation activates the space and reveals all of Code Black’s operations in a relaxed and inviting manner. The designers have executed adept manipulation of raw and rustic materials, quality detailing and a holistic honesty in their approach to brand strategy.
Photography | Michael Kai
More information | Australian Interior Design Awards 2013
WINNER WORKPLACE DESIGN
Elenberg Fraser managed to convince their client Slattery to re-design their office space according to the 1982 science fiction film Tron. A bold move but one that ultimately paid off and I LOVE it! Here is how they describe their project and what the jury had to say:
Project description
Slattery’s new fitout embraces the innovation and luxury of the uniforms and vehicles of Tron Legacy. Blonde timber floors flow up onto the walls, embedded graphics offer linear curves, and black, steel frames bring a touch of New York loft style to this high-key, white, light space.
Jury Citation
This is clearly a standout office. In this project, a sophisticated white palette is enriched with a subtle pattern applied to the walls, seductive lighting and the select introduction of fine black elements – from the thin steel-framed glazing used along corridors, to a punch of black on the ceiling in the form of a circular light. It requires great skill to use a domestic palette in an office environment, without having it feel residential. This is truly an office everyone would love to work in.
Photography | Peter Clarke
More information | Australian Interior Design Awards 2013
WINNER SUSTAINABILITY DESIGN
Brooking Design Architects came up with a beautiful and sustainable interior design concept for John Septimus Roe Anglican Community School (JSRACS) Kindergarten. Here is how they describe their project and what the jury had to say:
Project description
This project demonstrates a clear commitment to sustainability and its practical application. The project’s attention to materials selection, benign finishes, energy efficiency, natural light and double glazing all highlight a coherent suite of environmental features intelligently addressed through good design.
Jury Citation
A purpose built kindergarten teaching space founded on eco-design principles. With references to a Nordic style of design, the use of abundant natural light, birch plywood linings and the various expressionist colourful cabinetry forms results in an exciting space that promotes learning that is devoid of any institutional rhetoric.
Photography | Heather Robbins
More information | Australian Interior Design Awards 2013
Enjoy and I hope you’re inspired!

